$1,059,000
Available - For Sale
Listing ID: E9345168
19 Nanaberry St , Toronto, M1X 1Y5, Ontario
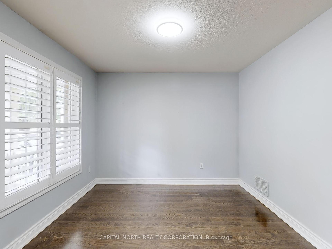

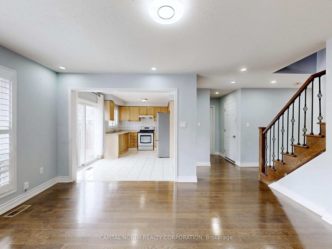
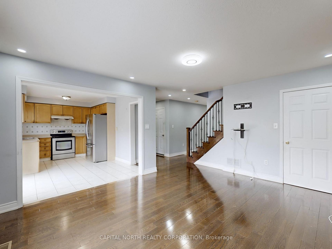
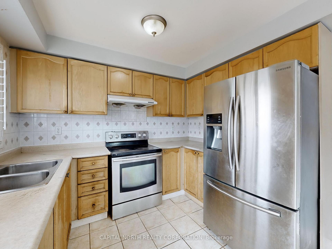
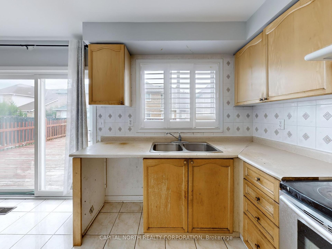
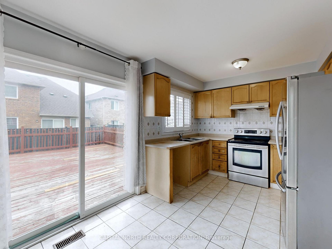
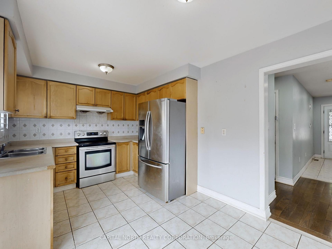
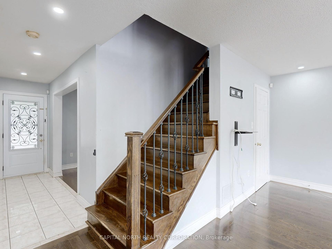
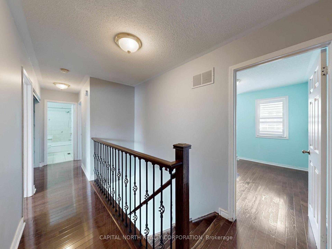
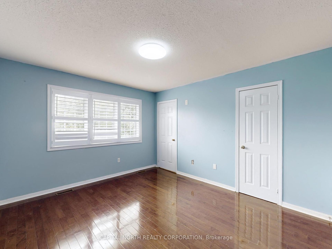
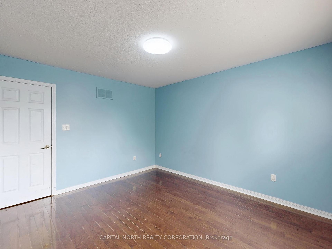

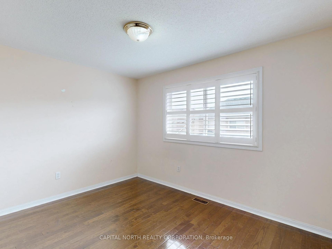
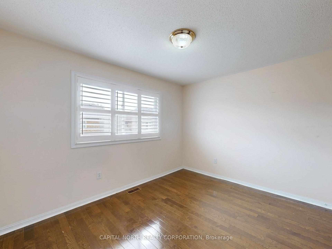
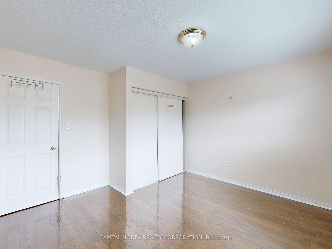
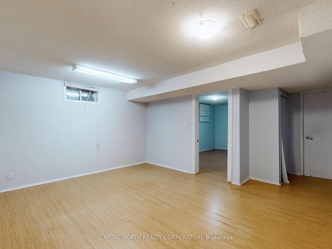
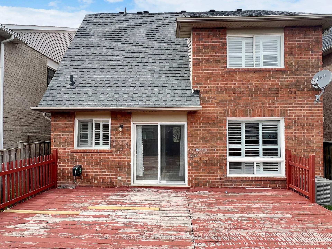
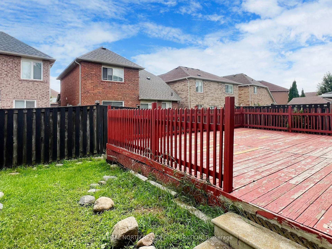
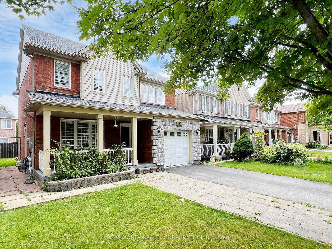

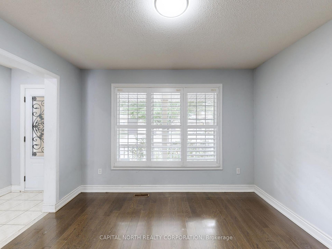
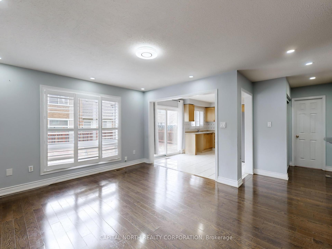
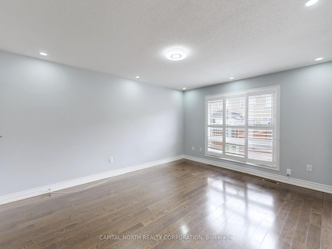
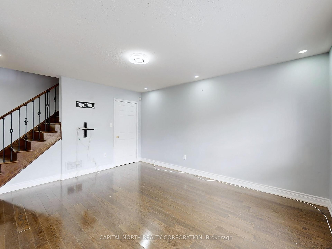
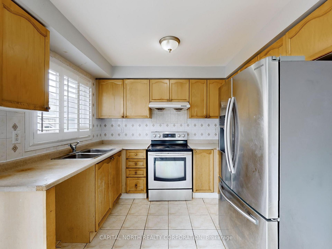
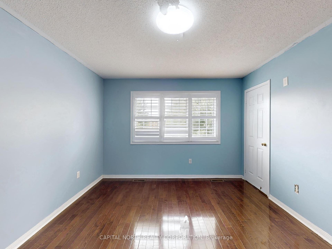
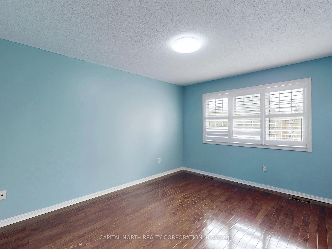

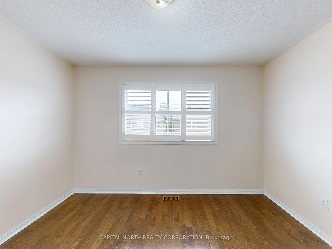
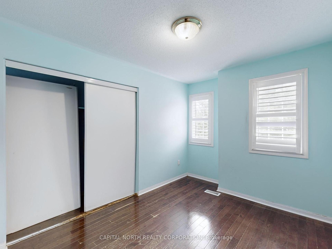

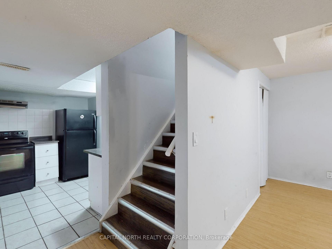
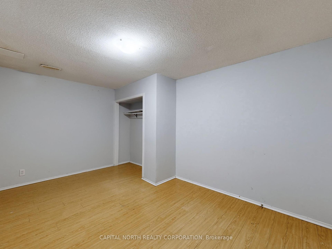
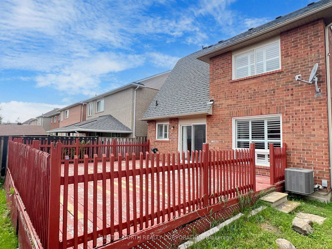
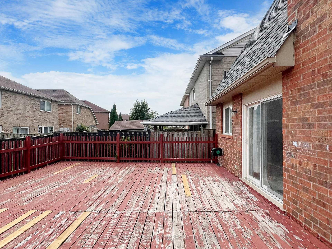
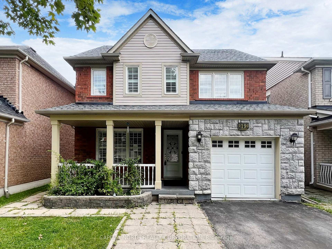
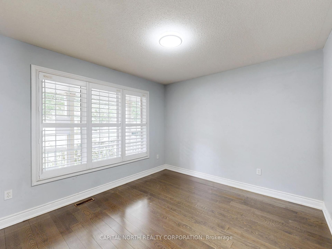

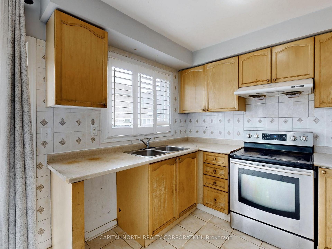
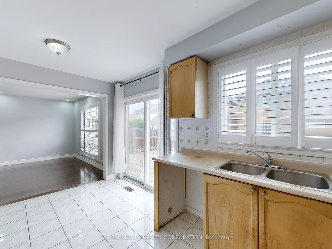

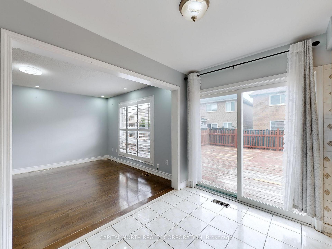
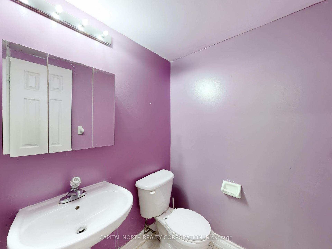
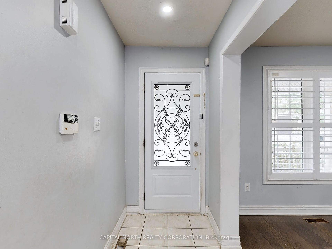
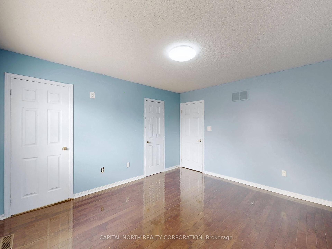
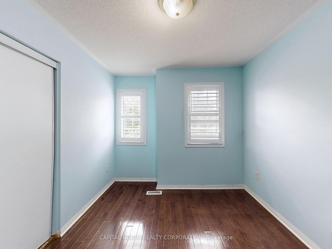
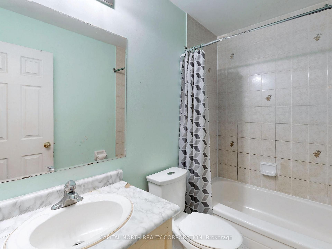
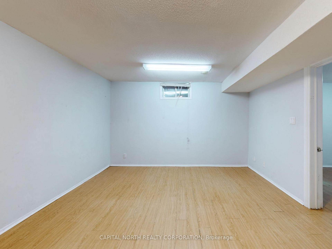
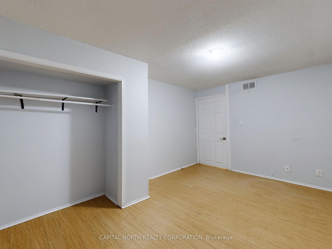
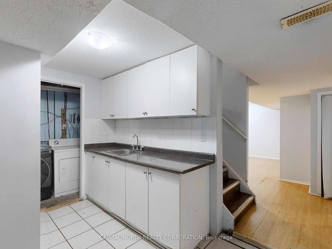
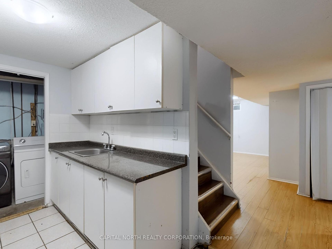






















































| Detached 3+1 Bedroom Home (Mattamy Built) In Family Friendly Rouge Neighborhood. Brick And Stone Exterior, Large Driveway With No Sidewalk (Great For Parking). Traditional Front Porch. Direct Entrance From Garage To Main Floor. Functional Floor Plan. Large Kitchen/Breakfast Area With Walk-Out To Oversized Rear Deck. Open Concept Living/Dining Room, Formal Family Room. Stained Oak Staircase Leads To 2nd Floor With 3 Spacious Bedrooms (Primary With 4Piece Ensuite Bath). Separate Side Door Entrance Has Access To Finished Lower Level Containing 1 Bedroom, Kitchen, 3 Piece Bath And Open Concept Rec Room. Close To Schools, Parks, Public Transit, Shopping And Much More! |
| Extras: Include All Existing Appliances, Window Coverings, Light Fixtures. |
| Price | $1,059,000 |
| Taxes: | $4348.95 |
| Address: | 19 Nanaberry St , Toronto, M1X 1Y5, Ontario |
| Lot Size: | 36.09 x 81.20 (Feet) |
| Directions/Cross Streets: | Finch Ave E & Staines Rd |
| Rooms: | 6 |
| Rooms +: | 2 |
| Bedrooms: | 3 |
| Bedrooms +: | 1 |
| Kitchens: | 1 |
| Kitchens +: | 1 |
| Family Room: | N |
| Basement: | Apartment, Sep Entrance |
| Property Type: | Detached |
| Style: | 2-Storey |
| Exterior: | Brick, Stone |
| Garage Type: | Attached |
| (Parking/)Drive: | Private |
| Drive Parking Spaces: | 1 |
| Pool: | None |
| Fireplace/Stove: | N |
| Heat Source: | Gas |
| Heat Type: | Forced Air |
| Central Air Conditioning: | Central Air |
| Sewers: | Sewers |
| Water: | Municipal |
$
%
Years
This calculator is for demonstration purposes only. Always consult a professional
financial advisor before making personal financial decisions.
| Although the information displayed is believed to be accurate, no warranties or representations are made of any kind. |
| CAPITAL NORTH REALTY CORPORATION |
- Listing -1 of 0
|
|

Simon Huang
Broker
Bus:
905-241-2222
Fax:
905-241-3333
| Virtual Tour | Book Showing | Email a Friend |
Jump To:
At a Glance:
| Type: | Freehold - Detached |
| Area: | Toronto |
| Municipality: | Toronto |
| Neighbourhood: | Rouge E11 |
| Style: | 2-Storey |
| Lot Size: | 36.09 x 81.20(Feet) |
| Approximate Age: | |
| Tax: | $4,348.95 |
| Maintenance Fee: | $0 |
| Beds: | 3+1 |
| Baths: | 4 |
| Garage: | 0 |
| Fireplace: | N |
| Air Conditioning: | |
| Pool: | None |
Locatin Map:
Payment Calculator:

Listing added to your favorite list
Looking for resale homes?

By agreeing to Terms of Use, you will have ability to search up to 236927 listings and access to richer information than found on REALTOR.ca through my website.

