$880,000
Available - For Sale
Listing ID: X10428963
121 Longboat Run Rd West , Brantford, N3T 0R8, Ontario
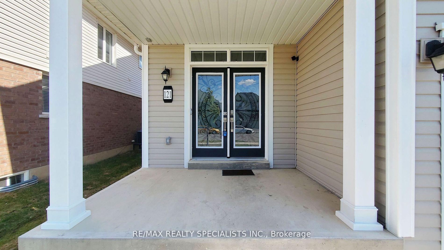
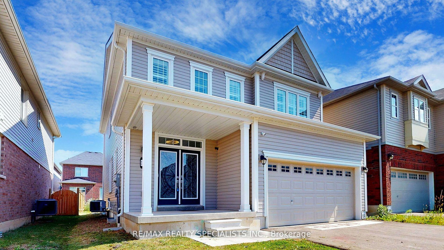
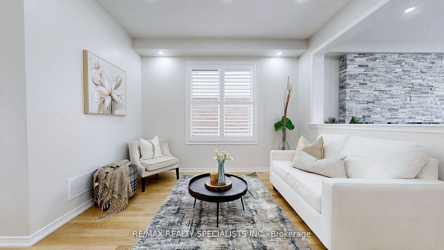
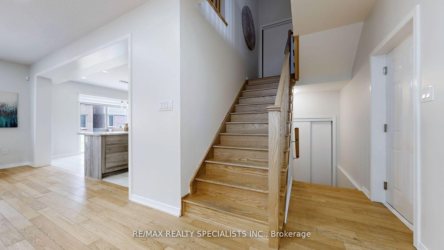
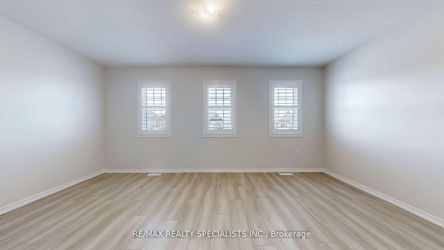
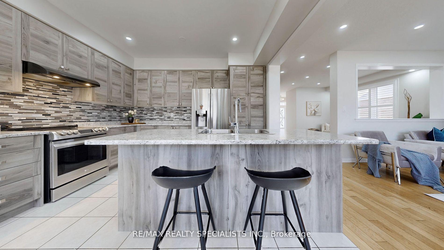
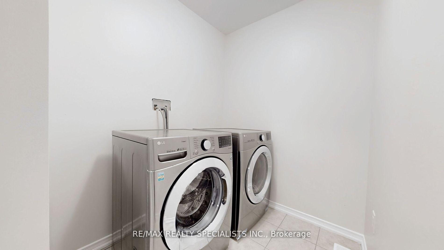

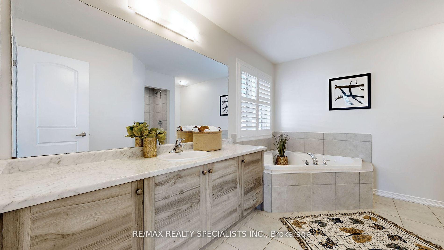
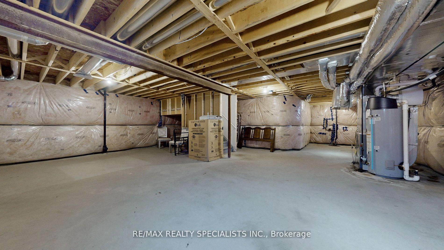


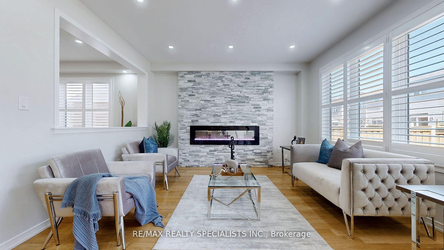
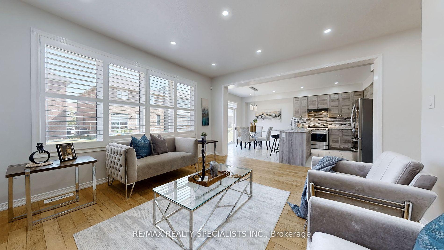
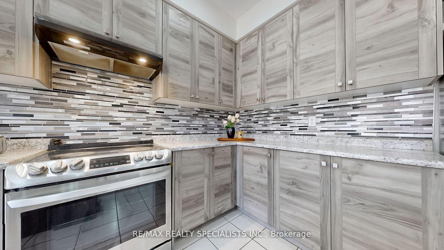
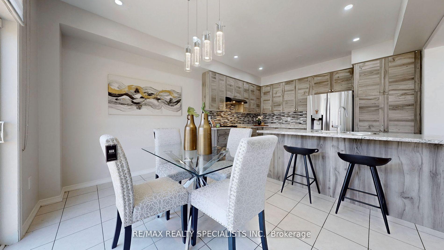
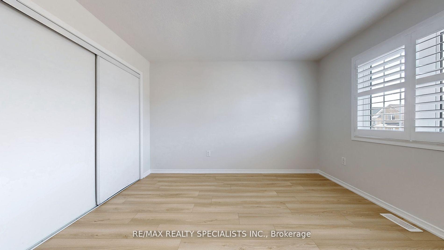
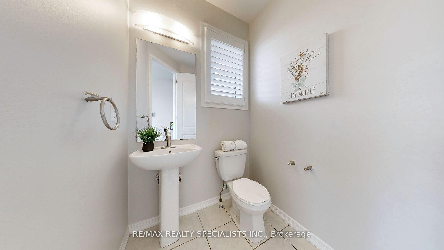
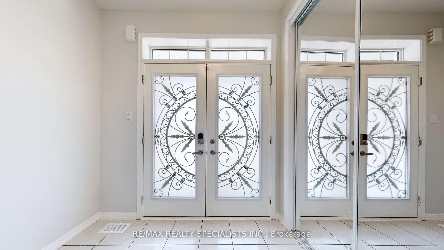


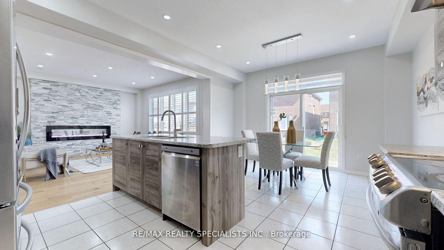
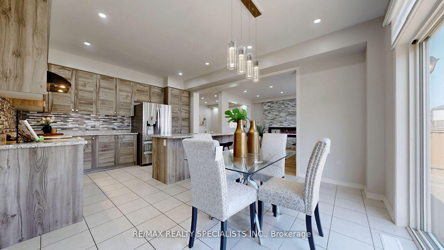
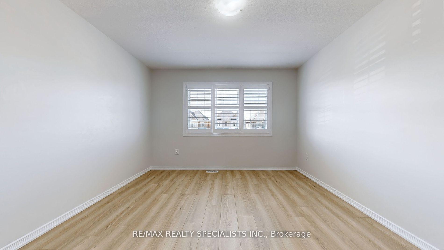
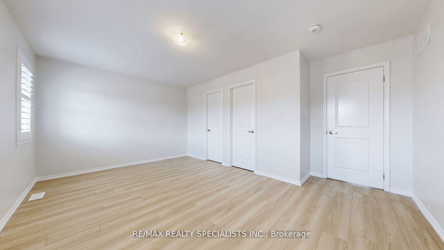

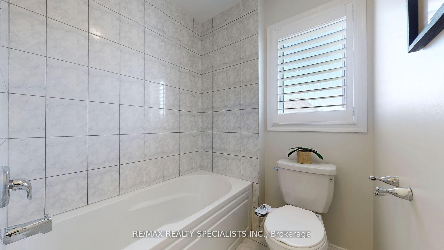
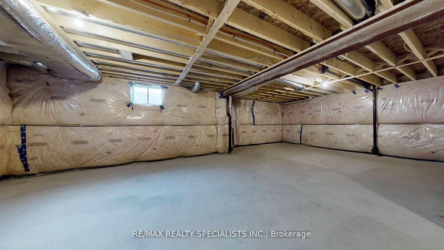


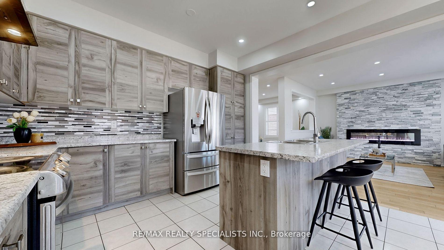
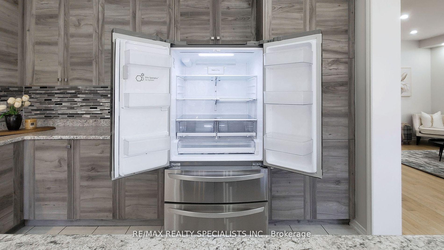
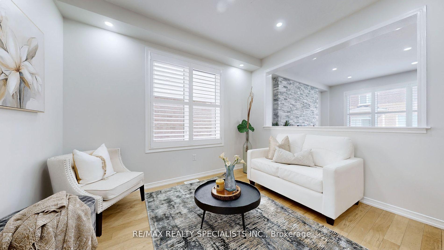
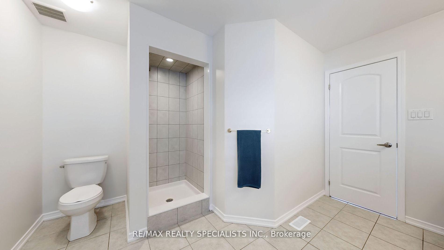
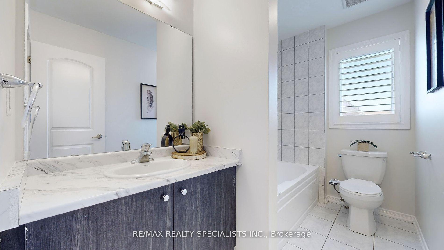
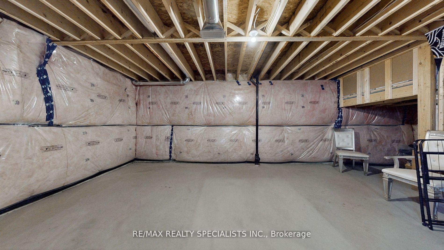
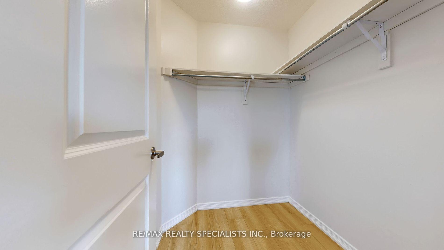
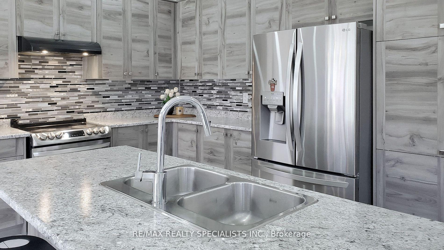

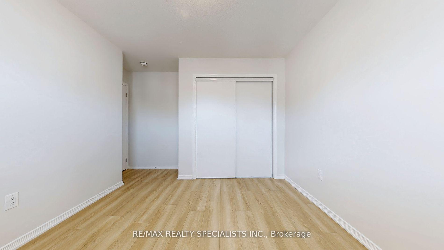








































| A Beautiful Newer 4 bedroom Home in a nice location!!! Offers A Spacious Living Area With A Huge Family Room And A Gorgeous Kitchen With S/S Appliances. Hardwood flooring throughout, the main floor is freshly painted in neutral colors, and new laminate flooring on the 2nd floor!!!!California shutters all around, Pot Lights, and upgraded light fixtures, The Primary Bedroom Offers A 5 Pc Ensuite Bath. This Amazing Home Is Close To All Necessary Amenities Like Schools, Parks, and a Shopping Centre. This Is A must-see home in the area. |
| Extras: Laundry on the 2nd floor with extra space for storage. oak stairs, |
| Price | $880,000 |
| Taxes: | $5200.00 |
| Address: | 121 Longboat Run Rd West , Brantford, N3T 0R8, Ontario |
| Lot Size: | 36.09 x 91.86 (Feet) |
| Acreage: | < .50 |
| Directions/Cross Streets: | Anderson Rd/ Longboat Run |
| Rooms: | 8 |
| Bedrooms: | 4 |
| Bedrooms +: | |
| Kitchens: | 1 |
| Family Room: | Y |
| Basement: | Unfinished |
| Approximatly Age: | 0-5 |
| Property Type: | Detached |
| Style: | 2-Storey |
| Exterior: | Brick, Vinyl Siding |
| Garage Type: | Attached |
| (Parking/)Drive: | Pvt Double |
| Drive Parking Spaces: | 2 |
| Pool: | None |
| Approximatly Age: | 0-5 |
| Approximatly Square Footage: | 2000-2500 |
| Fireplace/Stove: | Y |
| Heat Source: | Gas |
| Heat Type: | Forced Air |
| Central Air Conditioning: | Central Air |
| Sewers: | Sewers |
| Water: | Municipal |
$
%
Years
This calculator is for demonstration purposes only. Always consult a professional
financial advisor before making personal financial decisions.
| Although the information displayed is believed to be accurate, no warranties or representations are made of any kind. |
| RE/MAX REALTY SPECIALISTS INC. |
- Listing -1 of 0
|
|

Simon Huang
Broker
Bus:
905-241-2222
Fax:
905-241-3333
| Virtual Tour | Book Showing | Email a Friend |
Jump To:
At a Glance:
| Type: | Freehold - Detached |
| Area: | Brantford |
| Municipality: | Brantford |
| Neighbourhood: | |
| Style: | 2-Storey |
| Lot Size: | 36.09 x 91.86(Feet) |
| Approximate Age: | 0-5 |
| Tax: | $5,200 |
| Maintenance Fee: | $0 |
| Beds: | 4 |
| Baths: | 3 |
| Garage: | 0 |
| Fireplace: | Y |
| Air Conditioning: | |
| Pool: | None |
Locatin Map:
Payment Calculator:

Listing added to your favorite list
Looking for resale homes?

By agreeing to Terms of Use, you will have ability to search up to 236927 listings and access to richer information than found on REALTOR.ca through my website.

