$1,149,900
Available - For Sale
Listing ID: W10405459
95 Vine Ave , Toronto, M6P 1V8, Ontario
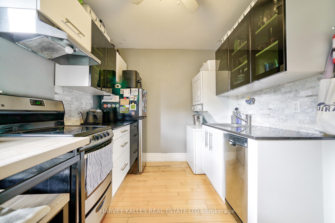

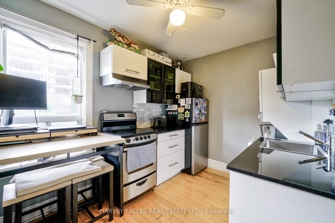

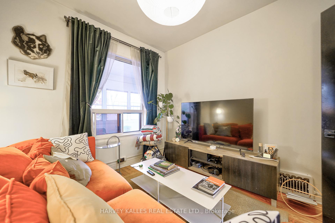
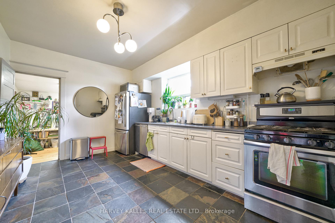

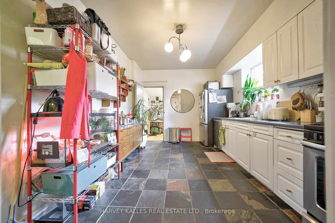
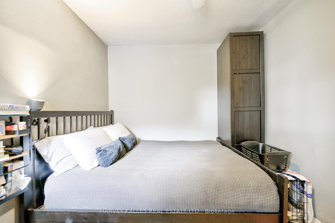

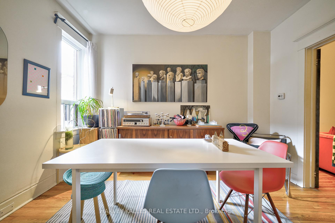
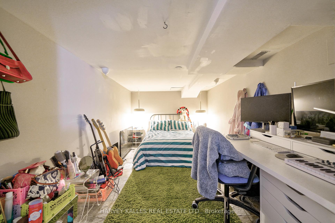
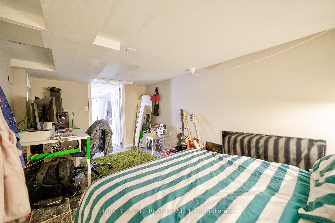
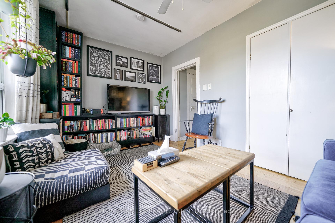

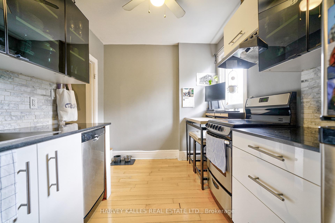
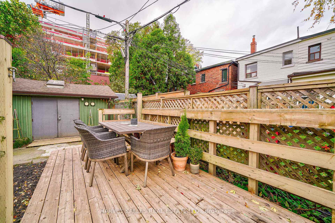
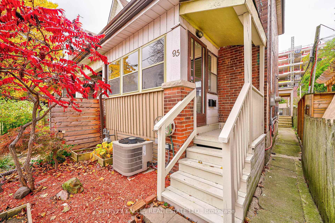
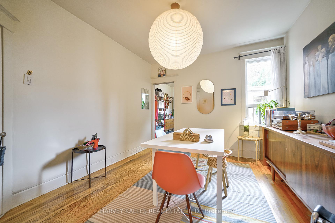
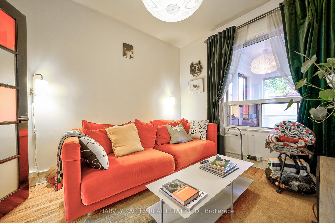
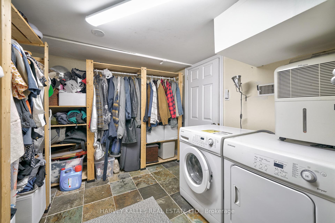
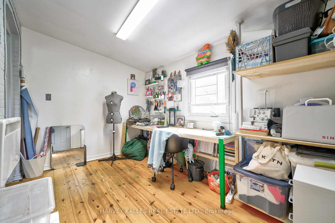
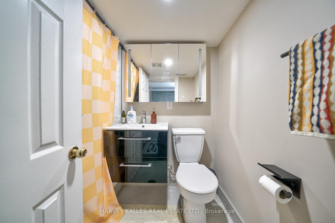
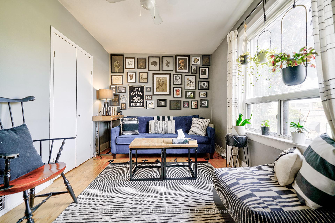
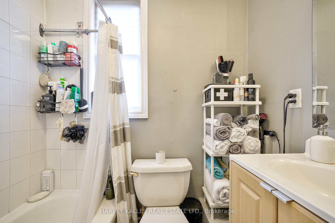
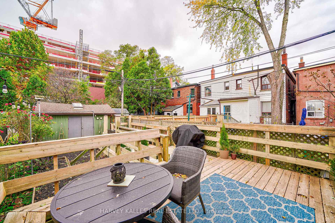
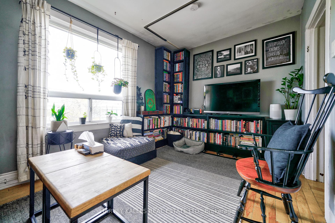
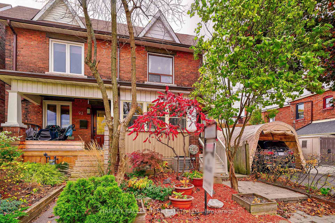
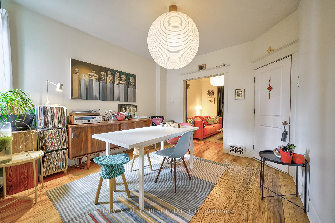
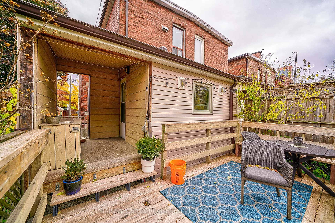
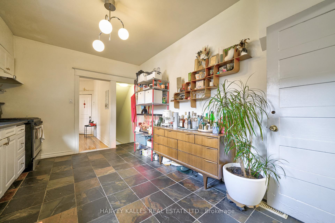
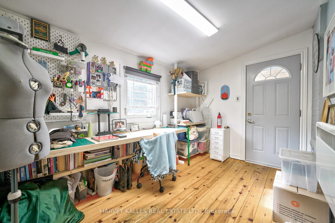
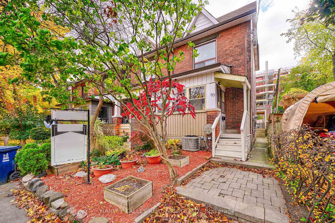
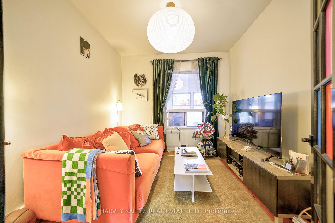
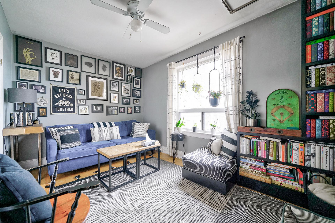

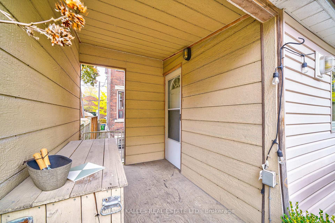
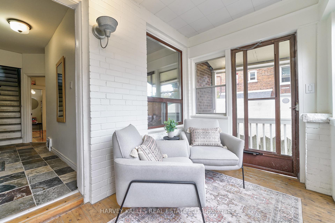
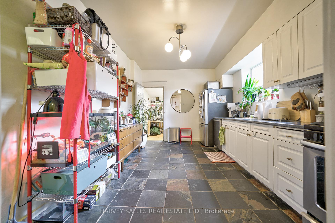
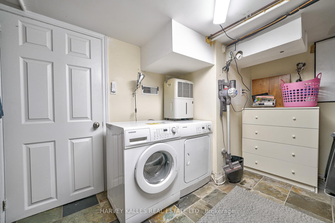
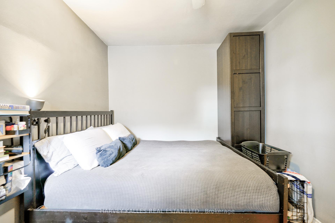
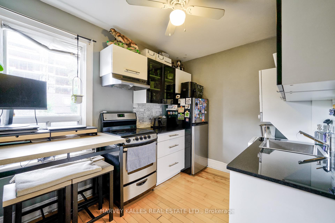
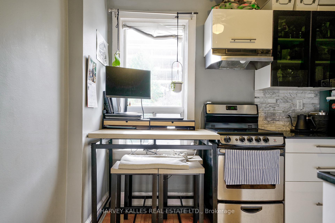
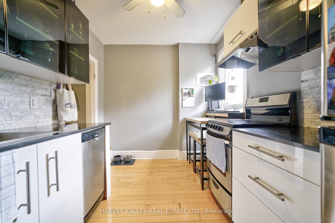
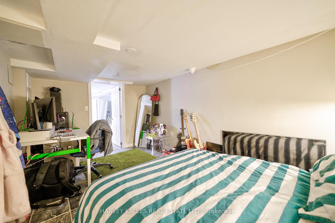
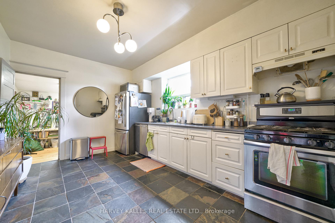
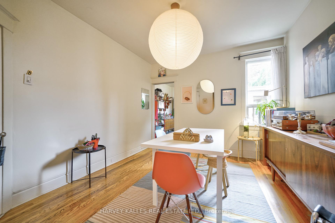

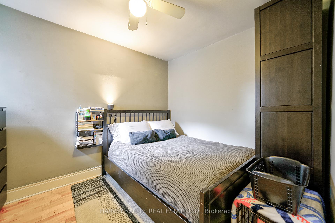
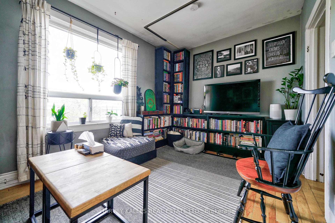
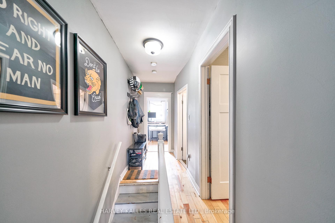
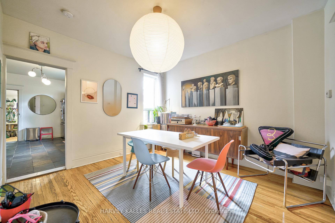
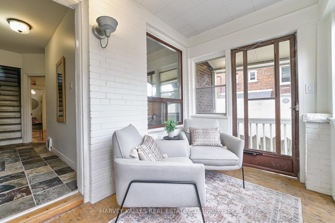
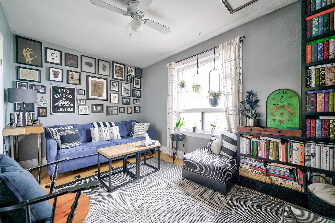
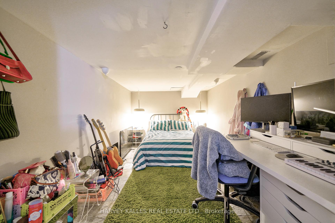
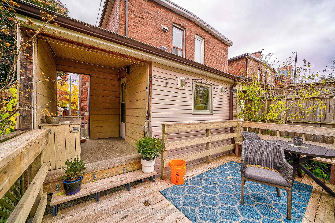
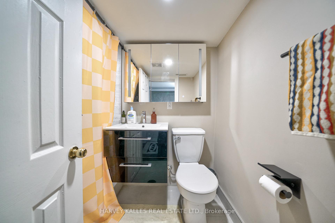
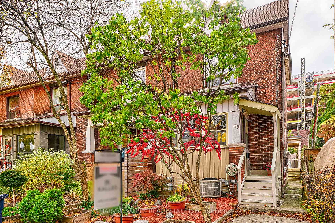
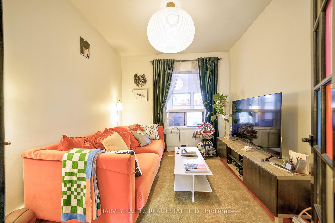
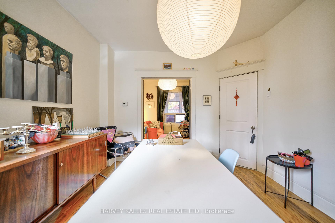
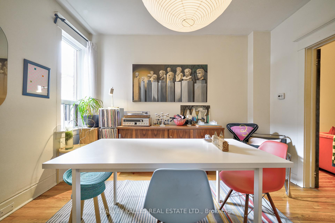
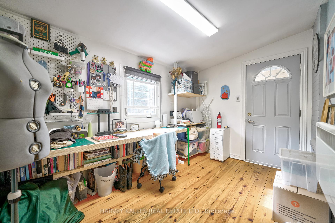
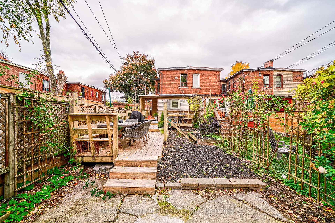
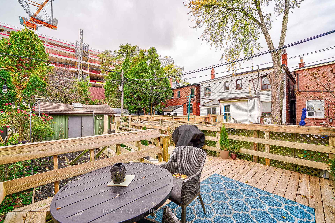
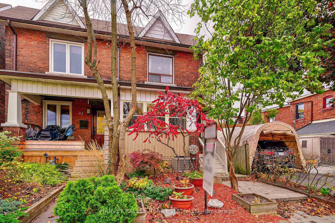
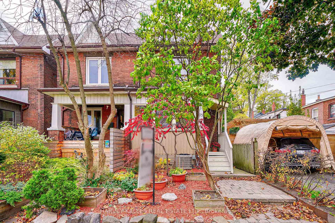
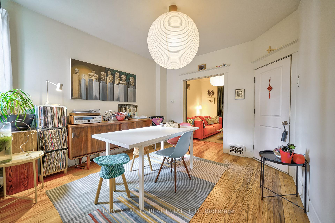
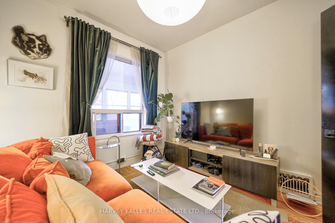
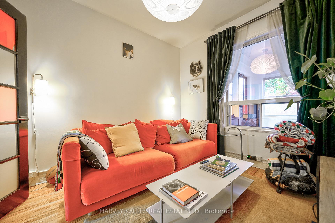

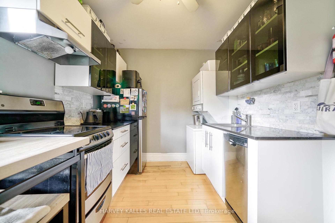
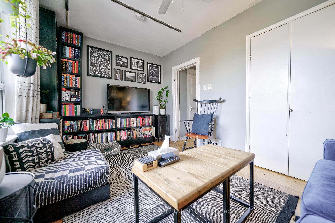
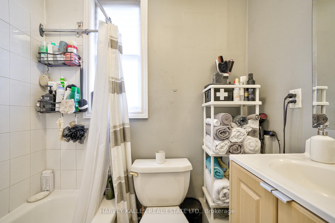

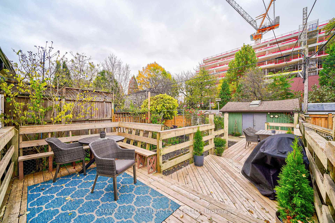











































































| Welcome to the Junction! 95 Vine Avenue is a property that offers rarely seen flexibility. The home can be easily converted back to a single family residence. Currently a duplex with two units, it's perfect for a rental property, or live in one unit and pay off your house expenses with the other.The second floor - currently an apartment - has three bedrooms, one set-up as a kitchen. The main floor lower unit has a plenty of space with a walkthrough kitchen, living room, dining room, den/office and 3 seasons porch. Hardwood and slate throughout, beautiful original trim and mouldings. The backyard has a beautiful spacious deck, great for entertaining facing sunny south. *Bonus Studio in backyard outfitted with a skylight and electricity is the ideal space for an artist studio, workshop, gym, music studio etc. Possibility of adding a third story to the home. The basement is partially finished with a newly renovated bathroom. The Junction is a family friendly neighbourhood known for its eclectic mix of independent boutiques, trendy cafes, international culinary, organic food market, and access to local parks right outside your door. This area blends urban living with a small-town feel and has a vibrant community spirit. Families will appreciate the excellent schools and great playground/park and splash pad across the street. Convenient public transit options, nine minute bus ride to Dundas West subway. The Junction's rich history and culture offer residents a unique and dynamic lifestyle. Don't miss this opportunity to own a piece of the Junctions charm. Schedule your viewing today and envision the endless possibilities that await at 95 Vine Avenue! |
| Price | $1,149,900 |
| Taxes: | $4363.00 |
| Address: | 95 Vine Ave , Toronto, M6P 1V8, Ontario |
| Lot Size: | 17.62 x 116.27 (Feet) |
| Directions/Cross Streets: | Pacific And Dundas - Junction |
| Rooms: | 7 |
| Rooms +: | 1 |
| Bedrooms: | 3 |
| Bedrooms +: | 1 |
| Kitchens: | 1 |
| Kitchens +: | 1 |
| Family Room: | Y |
| Basement: | Finished, Sep Entrance |
| Property Type: | Semi-Detached |
| Style: | 2-Storey |
| Exterior: | Brick |
| Garage Type: | None |
| (Parking/)Drive: | None |
| Drive Parking Spaces: | 0 |
| Pool: | None |
| Other Structures: | Garden Shed |
| Property Features: | Fenced Yard, Park, Public Transit, Rec Centre, School |
| Fireplace/Stove: | N |
| Heat Source: | Gas |
| Heat Type: | Forced Air |
| Central Air Conditioning: | Central Air |
| Laundry Level: | Main |
| Sewers: | Sewers |
| Water: | Municipal |
$
%
Years
This calculator is for demonstration purposes only. Always consult a professional
financial advisor before making personal financial decisions.
| Although the information displayed is believed to be accurate, no warranties or representations are made of any kind. |
| HARVEY KALLES REAL ESTATE LTD. |
- Listing -1 of 0
|
|

Simon Huang
Broker
Bus:
905-241-2222
Fax:
905-241-3333
| Virtual Tour | Book Showing | Email a Friend |
Jump To:
At a Glance:
| Type: | Freehold - Semi-Detached |
| Area: | Toronto |
| Municipality: | Toronto |
| Neighbourhood: | Junction Area |
| Style: | 2-Storey |
| Lot Size: | 17.62 x 116.27(Feet) |
| Approximate Age: | |
| Tax: | $4,363 |
| Maintenance Fee: | $0 |
| Beds: | 3+1 |
| Baths: | 2 |
| Garage: | 0 |
| Fireplace: | N |
| Air Conditioning: | |
| Pool: | None |
Locatin Map:
Payment Calculator:

Listing added to your favorite list
Looking for resale homes?

By agreeing to Terms of Use, you will have ability to search up to 236927 listings and access to richer information than found on REALTOR.ca through my website.

