$2,499,900
Available - For Sale
Listing ID: N9046213
23 Franklin St , Uxbridge, L9P 1K3, Ontario
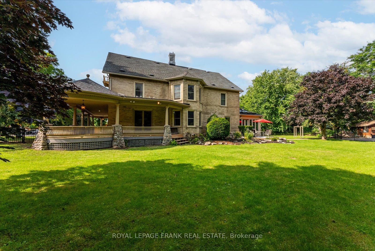

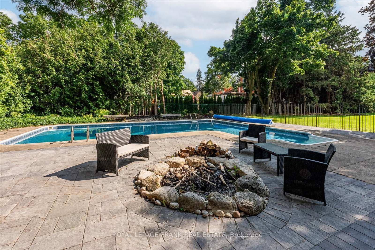
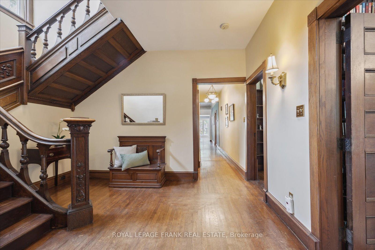
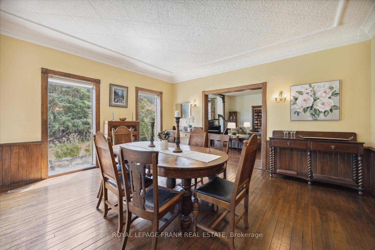
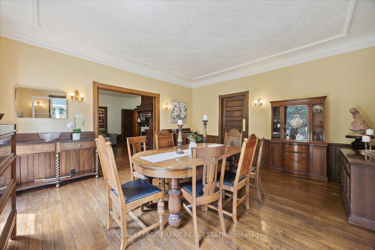
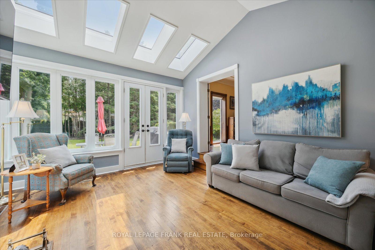
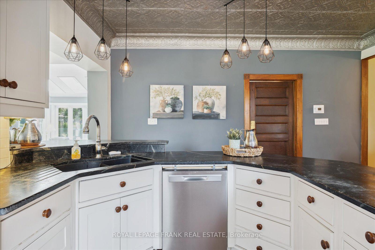
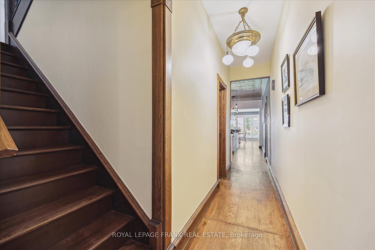
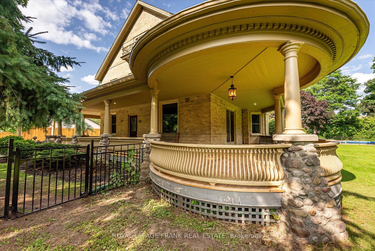
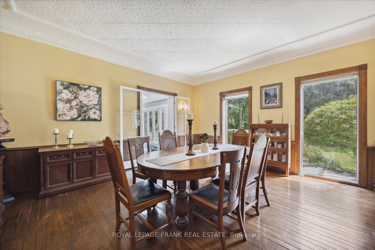
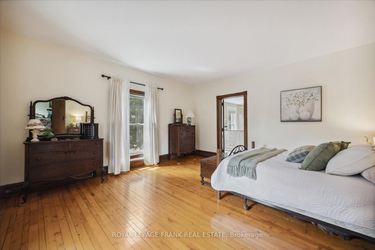
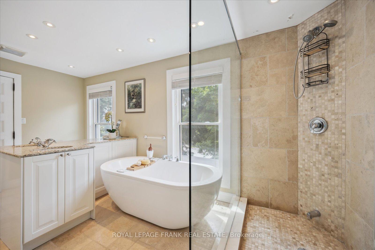
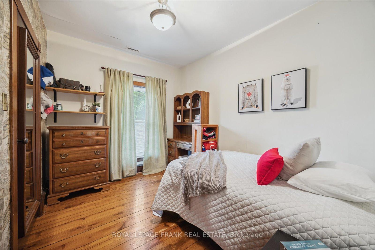
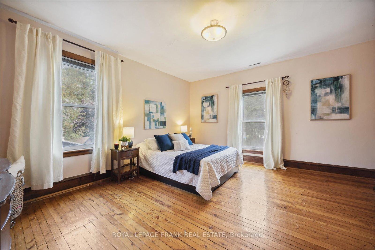
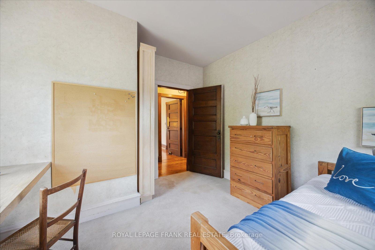
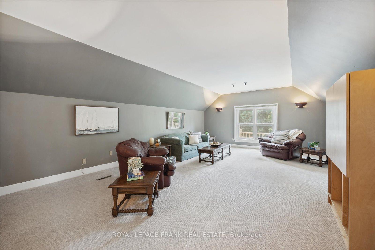
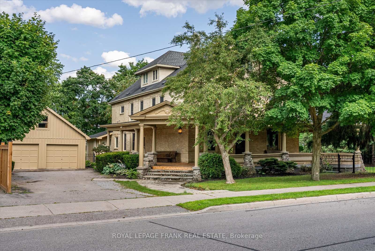

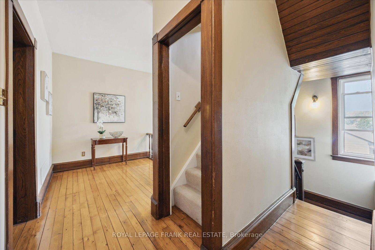
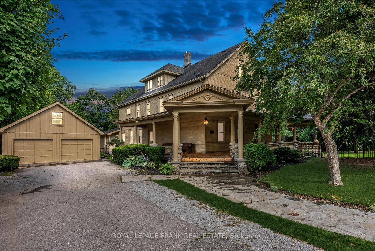


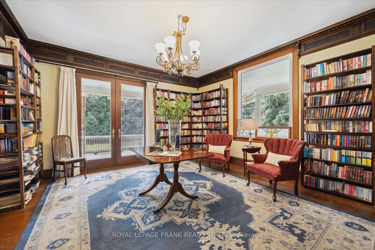

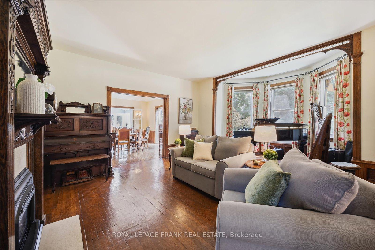
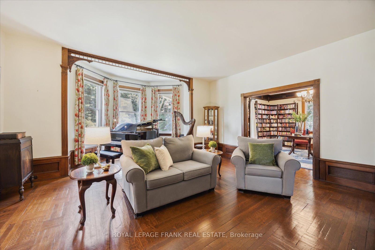
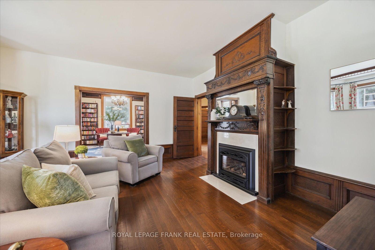
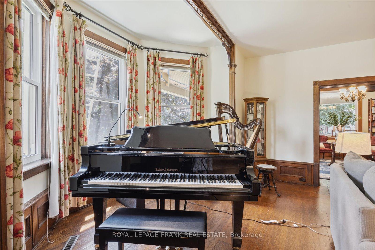
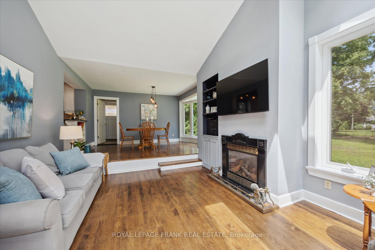
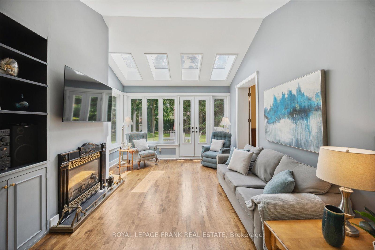
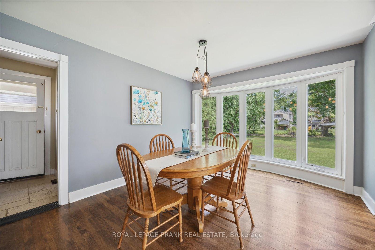
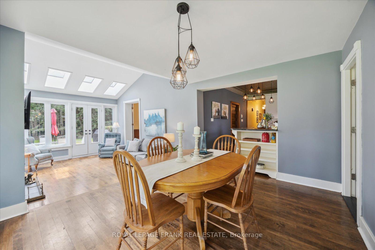
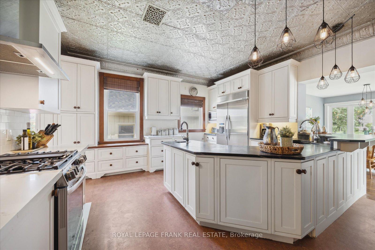
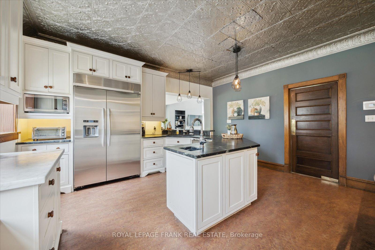

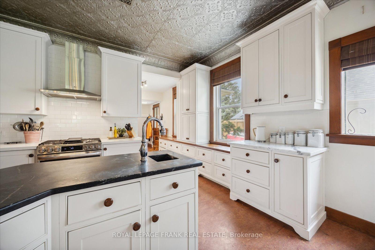

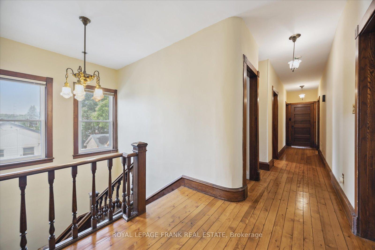
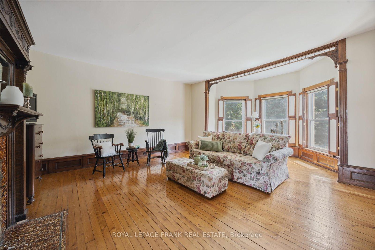
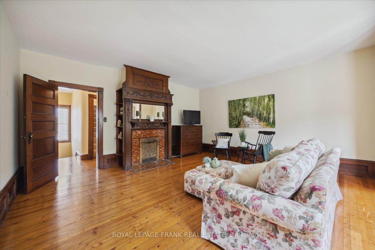
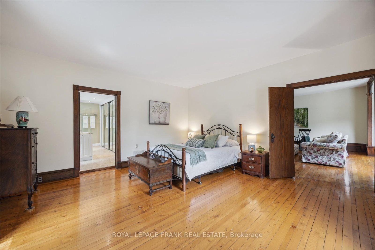

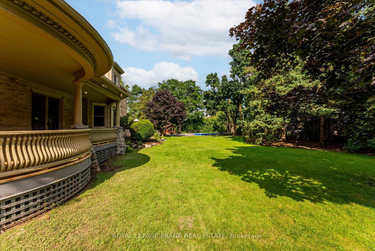
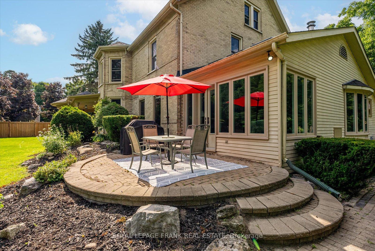
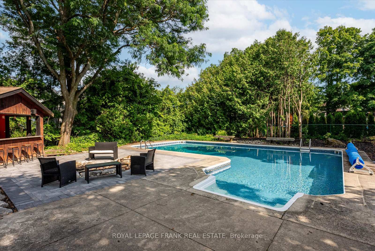
















































| Welcome to Gleeholme, a magnificent 5000 sqft, 3-storey home set on a .7 acre lot. Circa 1901 this impressive home with a massive wrap-around verandah this is a truly one-of-a-kind. Built by the owner of Uxbridge Piano and Organ Company, the intricate woodwork from the factory was used in the formal rooms providing a unique finish. The main floor combines history and functionality. Four beds 2 and two baths on the second floor with potential for a 5th, two more beds and bath on the third floor plus a large rec room would be great space for kids or nanny. You'll spend summers in the backyard with the huge L-shaped pool, entertaining area, and firepit, still plenty of room to build a pickleball court (or two)! This is a wonderful opportunity to acquire a special in-town property to call your home. Bonus potential to sever a 55' X 200' building lot on the south side of the property! |
| Extras: Property is not designated under the Ontario Heritage Act. Ten of thousands of recent upgrades including: tongue & groove cedar deck on verandah, sanding & paint on exterior wood, pool area patio, fire pit, fencing, & renovated 3rd flr bath |
| Price | $2,499,900 |
| Taxes: | $13077.00 |
| Address: | 23 Franklin St , Uxbridge, L9P 1K3, Ontario |
| Lot Size: | 155.82 x 200.66 (Feet) |
| Acreage: | .50-1.99 |
| Directions/Cross Streets: | BROCK ST & FRANKLIN ST |
| Rooms: | 15 |
| Bedrooms: | 6 |
| Bedrooms +: | |
| Kitchens: | 1 |
| Family Room: | Y |
| Basement: | Full |
| Approximatly Age: | 100+ |
| Property Type: | Detached |
| Style: | 3-Storey |
| Exterior: | Brick |
| Garage Type: | Detached |
| (Parking/)Drive: | Private |
| Drive Parking Spaces: | 6 |
| Pool: | Inground |
| Approximatly Age: | 100+ |
| Approximatly Square Footage: | 5000+ |
| Property Features: | Fenced Yard, Golf, Library, Park, Place Of Worship, School |
| Fireplace/Stove: | Y |
| Heat Source: | Gas |
| Heat Type: | Forced Air |
| Central Air Conditioning: | Central Air |
| Laundry Level: | Main |
| Sewers: | Sewers |
| Water: | Municipal |
$
%
Years
This calculator is for demonstration purposes only. Always consult a professional
financial advisor before making personal financial decisions.
| Although the information displayed is believed to be accurate, no warranties or representations are made of any kind. |
| ROYAL LEPAGE FRANK REAL ESTATE |
- Listing -1 of 0
|
|

Simon Huang
Broker
Bus:
905-241-2222
Fax:
905-241-3333
| Virtual Tour | Book Showing | Email a Friend |
Jump To:
At a Glance:
| Type: | Freehold - Detached |
| Area: | Durham |
| Municipality: | Uxbridge |
| Neighbourhood: | Uxbridge |
| Style: | 3-Storey |
| Lot Size: | 155.82 x 200.66(Feet) |
| Approximate Age: | 100+ |
| Tax: | $13,077 |
| Maintenance Fee: | $0 |
| Beds: | 6 |
| Baths: | 4 |
| Garage: | 0 |
| Fireplace: | Y |
| Air Conditioning: | |
| Pool: | Inground |
Locatin Map:
Payment Calculator:

Listing added to your favorite list
Looking for resale homes?

By agreeing to Terms of Use, you will have ability to search up to 236927 listings and access to richer information than found on REALTOR.ca through my website.

