$1,388,000
Available - For Sale
Listing ID: N9378934
1 Harcourt St , Vaughan, L6A 4Y4, Ontario
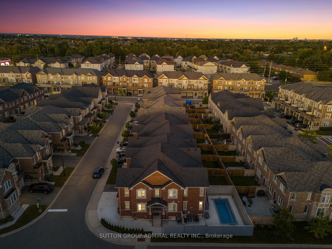
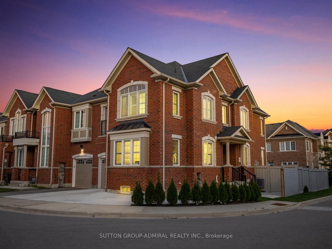
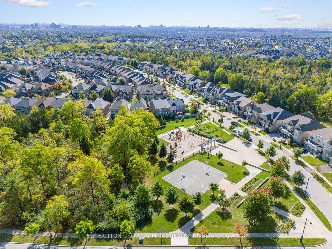

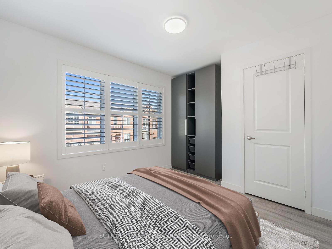
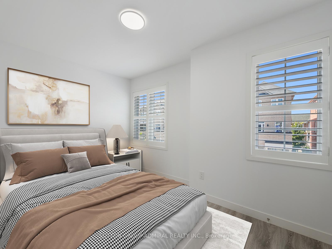
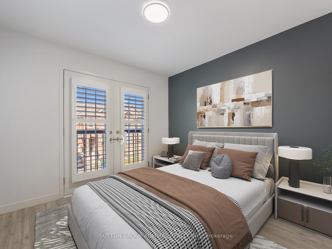
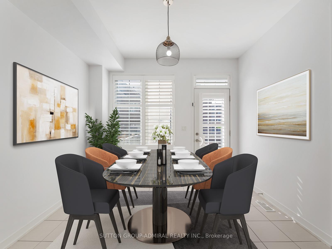
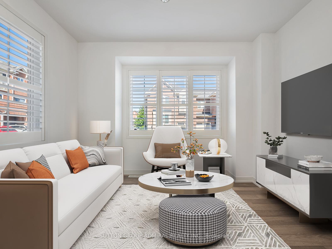
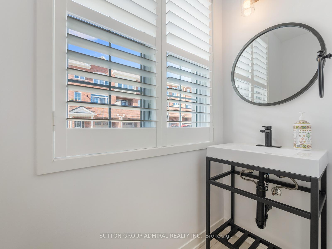
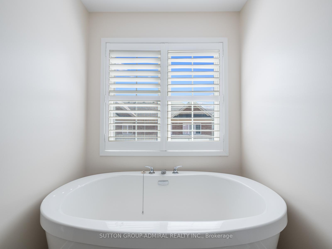


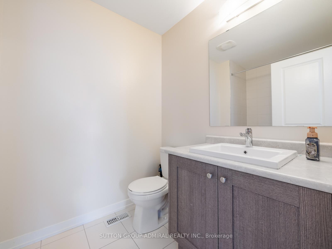
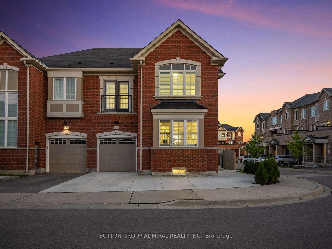
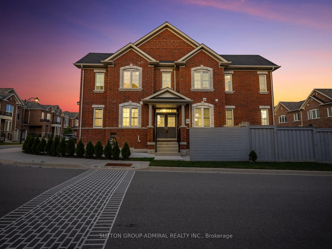

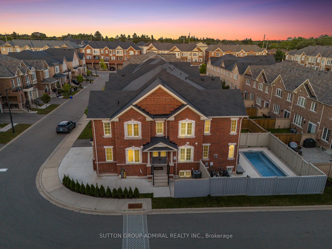
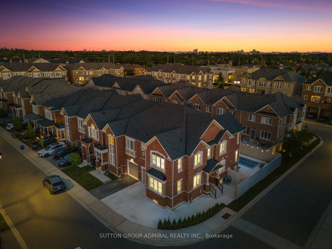
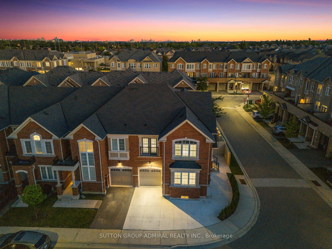
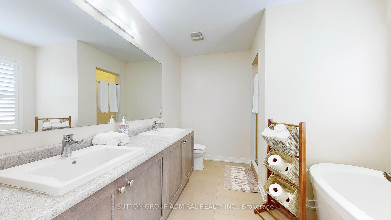
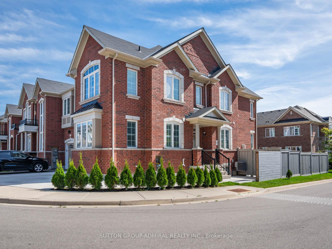
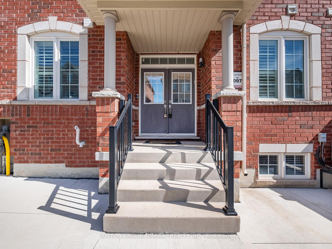
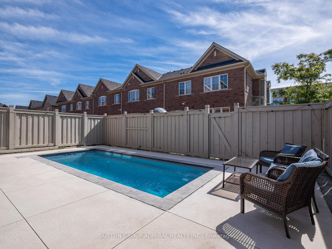
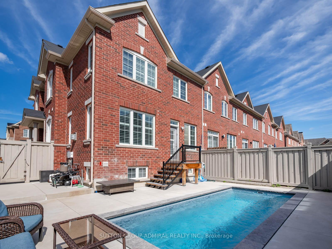
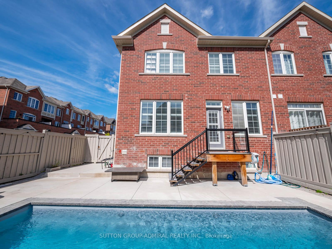
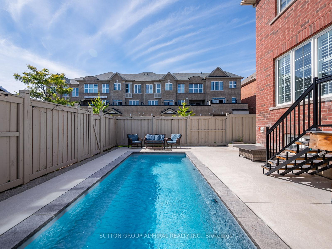


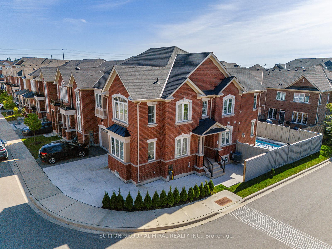

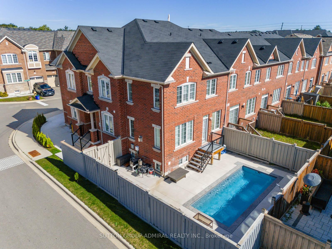
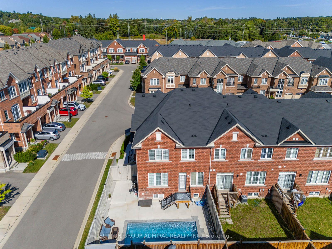
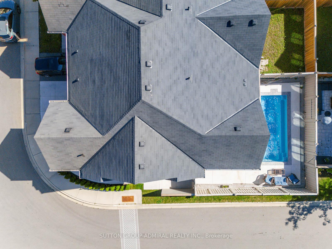
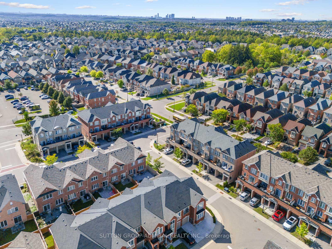

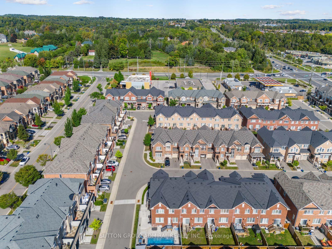


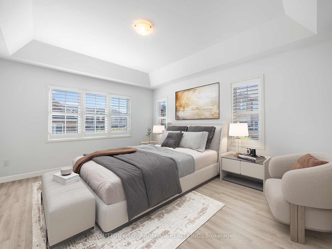
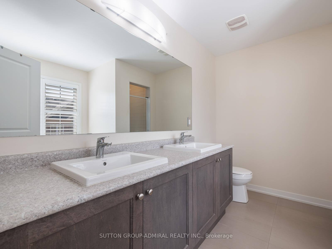
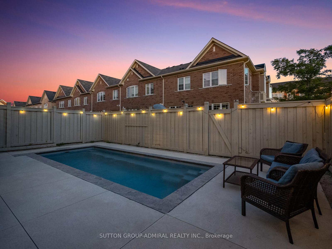
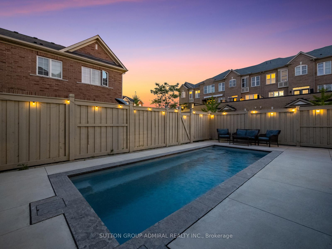
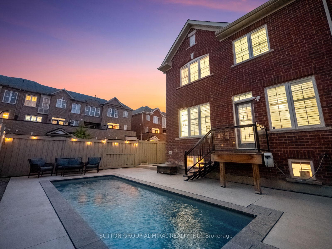
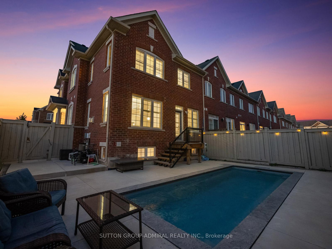
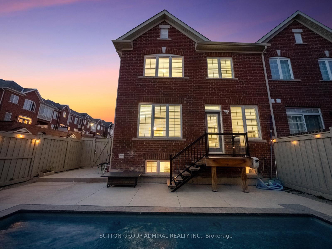
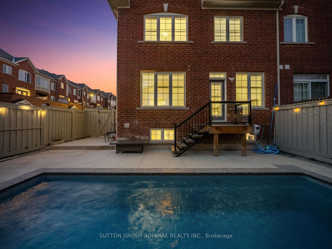
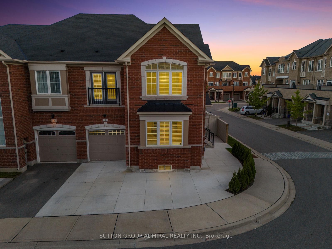

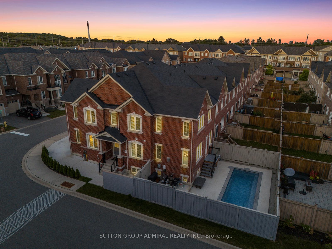
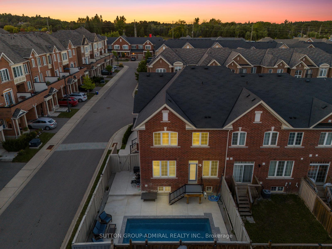



















































| Stunning 2-storey 4-bed, 3-bath corner townhouse in Upper Thornhill Estates, built by Andrin Homes. Located on a spacious corner lot, the home features direct access to a large in-ground saltwater pool. Inside, enjoy 9 ft. ceilings on the main floor, a gorgeous eat-in kitchen with granite countertops, and a large island seamlessly flowing into the open-concept living area. The bright family room is perfect for gatherings, while the primary bedroom boasts a walk-in closet and a luxurious 5-piece ensuite. Additional highlights include 2nd-floor laundry, beautifully interlocked and landscaped front and backyard, and parking for 3 cars. Unfinished basement to build out as you desire. Zoned for Herbert H. Carnegie Public School, close to parks, trails, ponds, and easy access to highways. |
| Extras: *Listing contains virtually staged photos*. Road Fees $124.47/Month. |
| Price | $1,388,000 |
| Taxes: | $5171.00 |
| Address: | 1 Harcourt St , Vaughan, L6A 4Y4, Ontario |
| Lot Size: | 31.99 x 87.35 (Feet) |
| Acreage: | < .50 |
| Directions/Cross Streets: | Bathurst St & Teston Rd |
| Rooms: | 8 |
| Bedrooms: | 4 |
| Bedrooms +: | |
| Kitchens: | 1 |
| Family Room: | Y |
| Basement: | Unfinished |
| Property Type: | Att/Row/Twnhouse |
| Style: | 2-Storey |
| Exterior: | Brick |
| Garage Type: | Attached |
| (Parking/)Drive: | Private |
| Drive Parking Spaces: | 2 |
| Pool: | Inground |
| Approximatly Square Footage: | 2000-2500 |
| Property Features: | Fenced Yard, Hospital, Library, Park, Public Transit, School |
| Fireplace/Stove: | Y |
| Heat Source: | Gas |
| Heat Type: | Forced Air |
| Central Air Conditioning: | Central Air |
| Sewers: | Sewers |
| Water: | Municipal |
$
%
Years
This calculator is for demonstration purposes only. Always consult a professional
financial advisor before making personal financial decisions.
| Although the information displayed is believed to be accurate, no warranties or representations are made of any kind. |
| SUTTON GROUP-ADMIRAL REALTY INC. |
- Listing -1 of 0
|
|

Simon Huang
Broker
Bus:
905-241-2222
Fax:
905-241-3333
| Virtual Tour | Book Showing | Email a Friend |
Jump To:
At a Glance:
| Type: | Freehold - Att/Row/Twnhouse |
| Area: | York |
| Municipality: | Vaughan |
| Neighbourhood: | Patterson |
| Style: | 2-Storey |
| Lot Size: | 31.99 x 87.35(Feet) |
| Approximate Age: | |
| Tax: | $5,171 |
| Maintenance Fee: | $0 |
| Beds: | 4 |
| Baths: | 3 |
| Garage: | 0 |
| Fireplace: | Y |
| Air Conditioning: | |
| Pool: | Inground |
Locatin Map:
Payment Calculator:

Listing added to your favorite list
Looking for resale homes?

By agreeing to Terms of Use, you will have ability to search up to 236927 listings and access to richer information than found on REALTOR.ca through my website.

