$2,199,980
Available - For Sale
Listing ID: W10429820
138 Winston Park Blvd , Toronto, M3K 1C5, Ontario
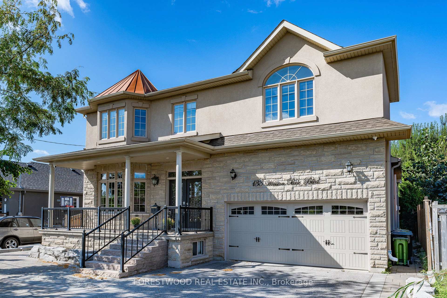
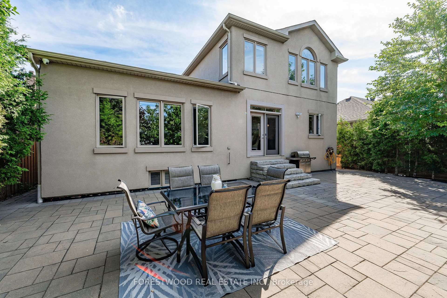
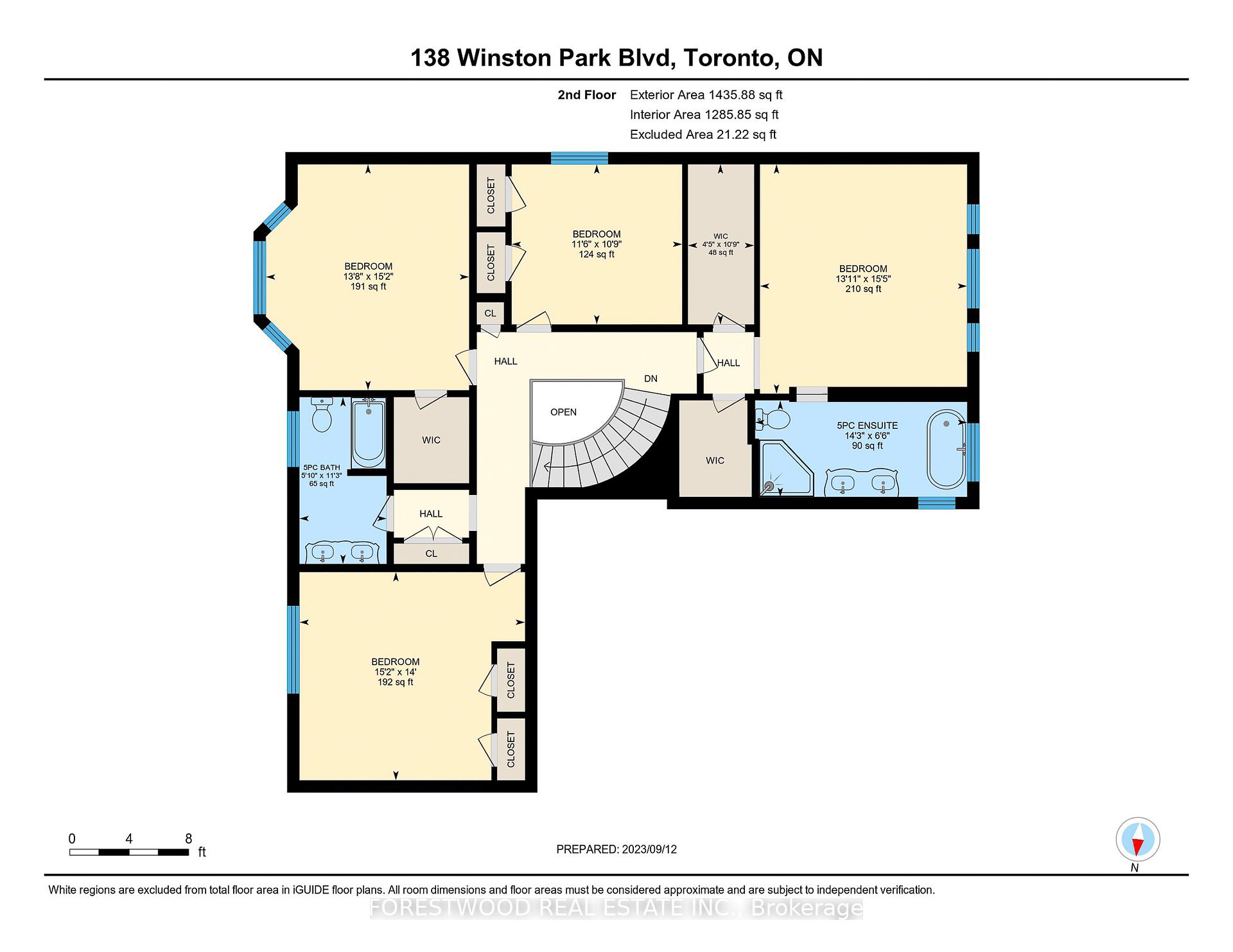

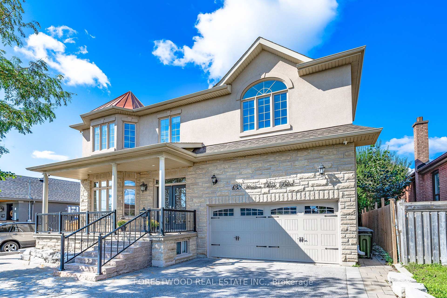


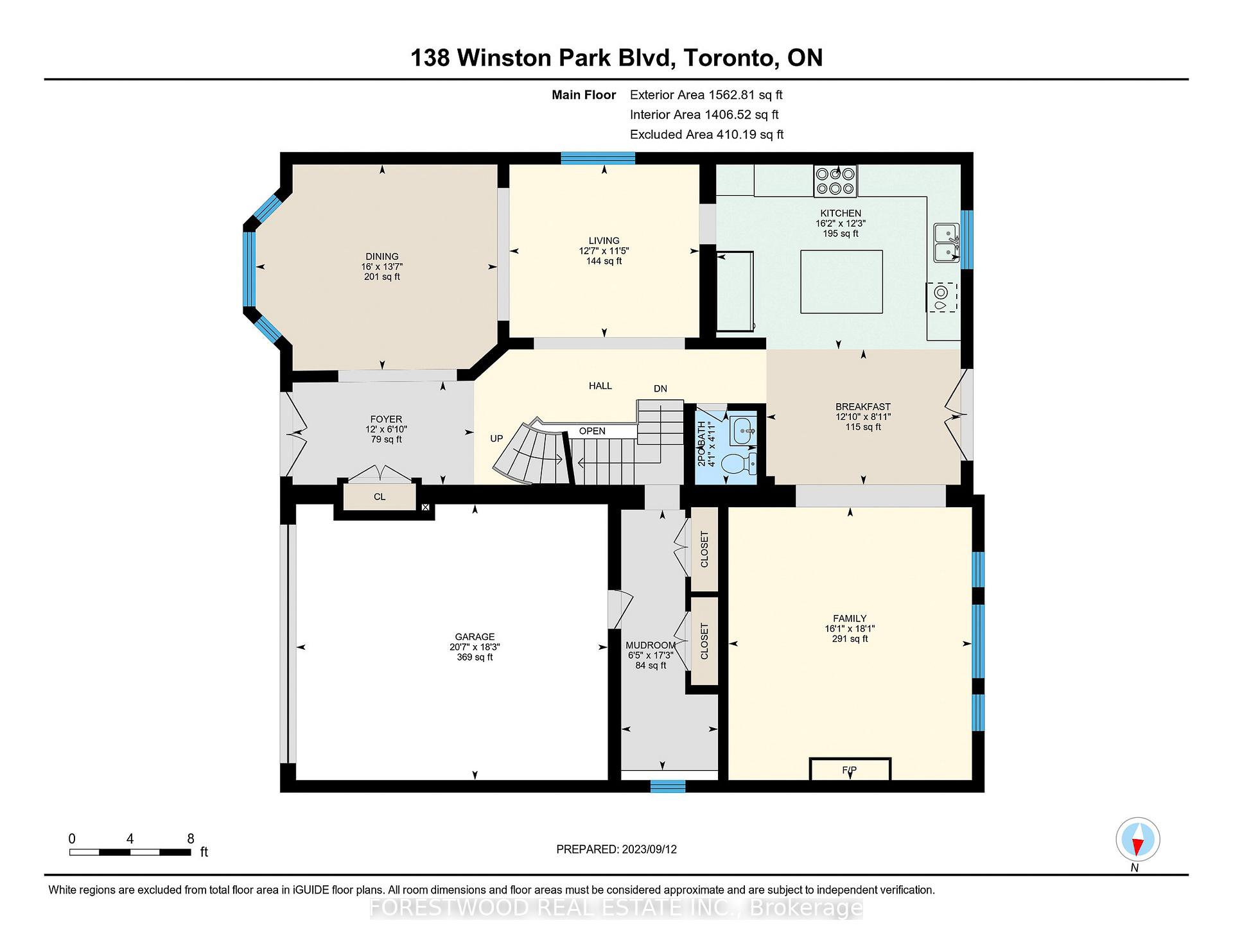
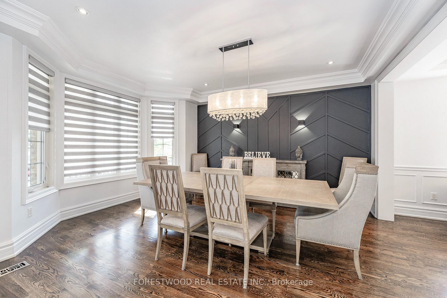
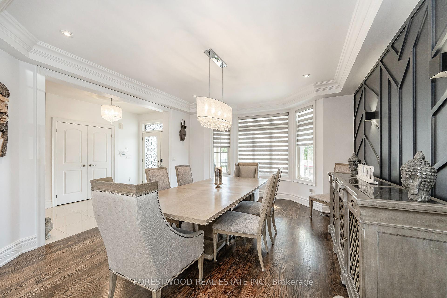

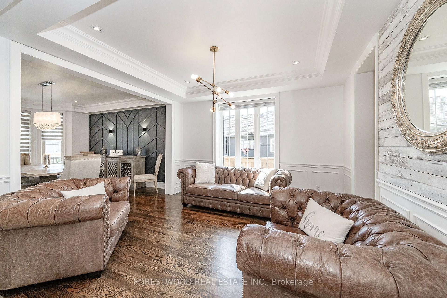
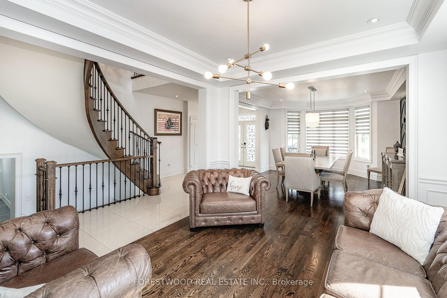
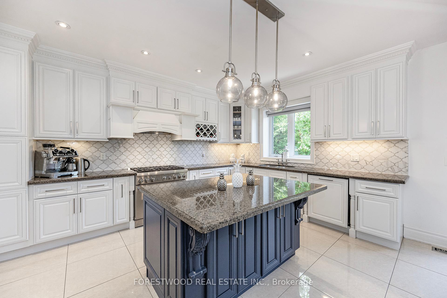
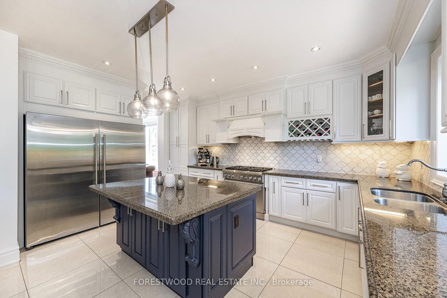

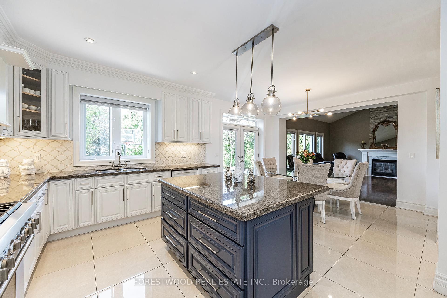
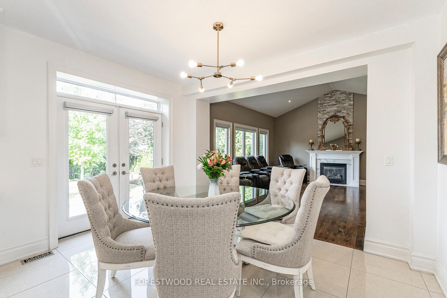
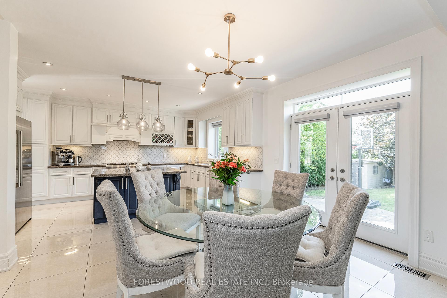
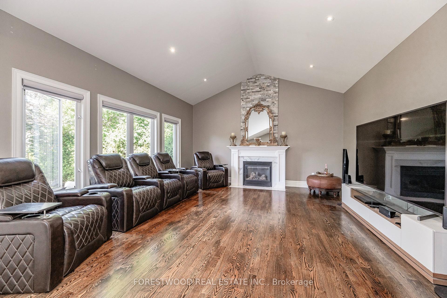
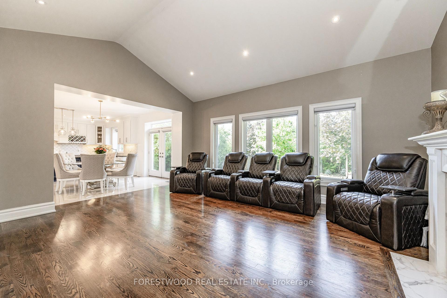
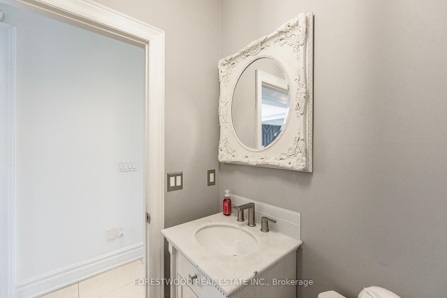
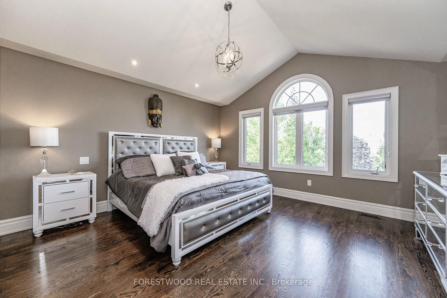



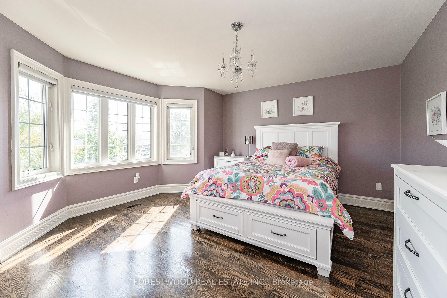
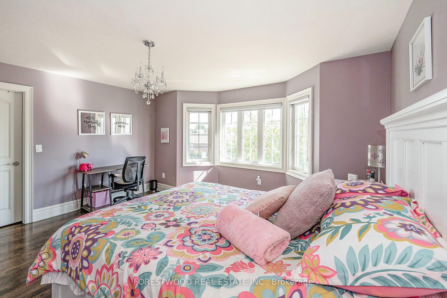
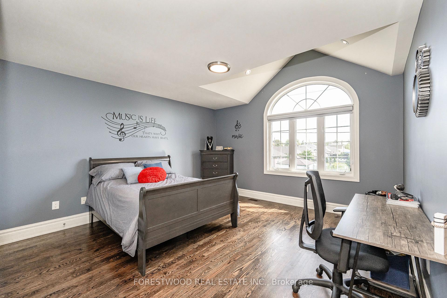
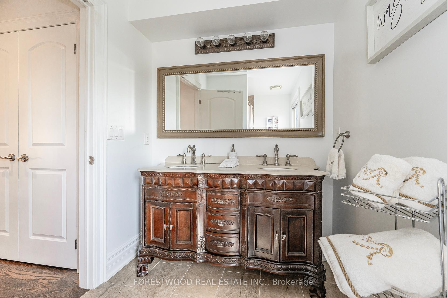
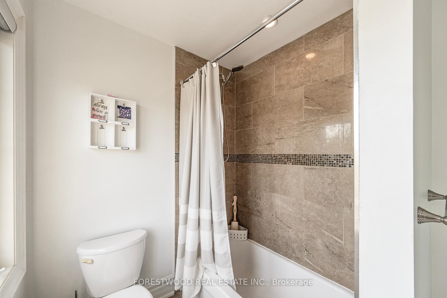
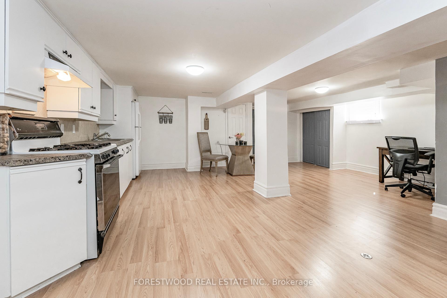

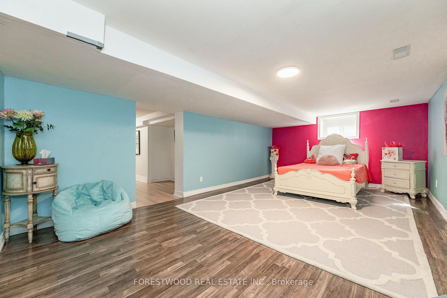
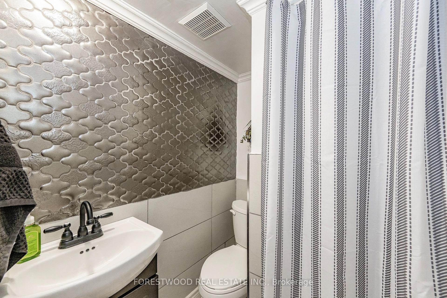
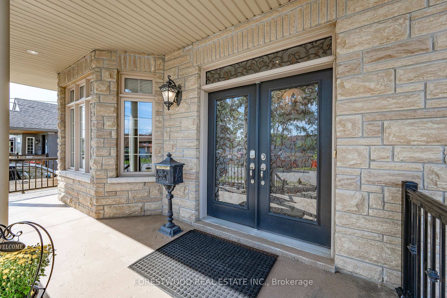
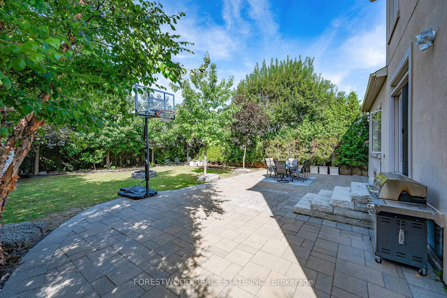
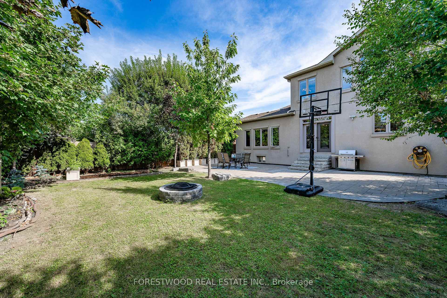

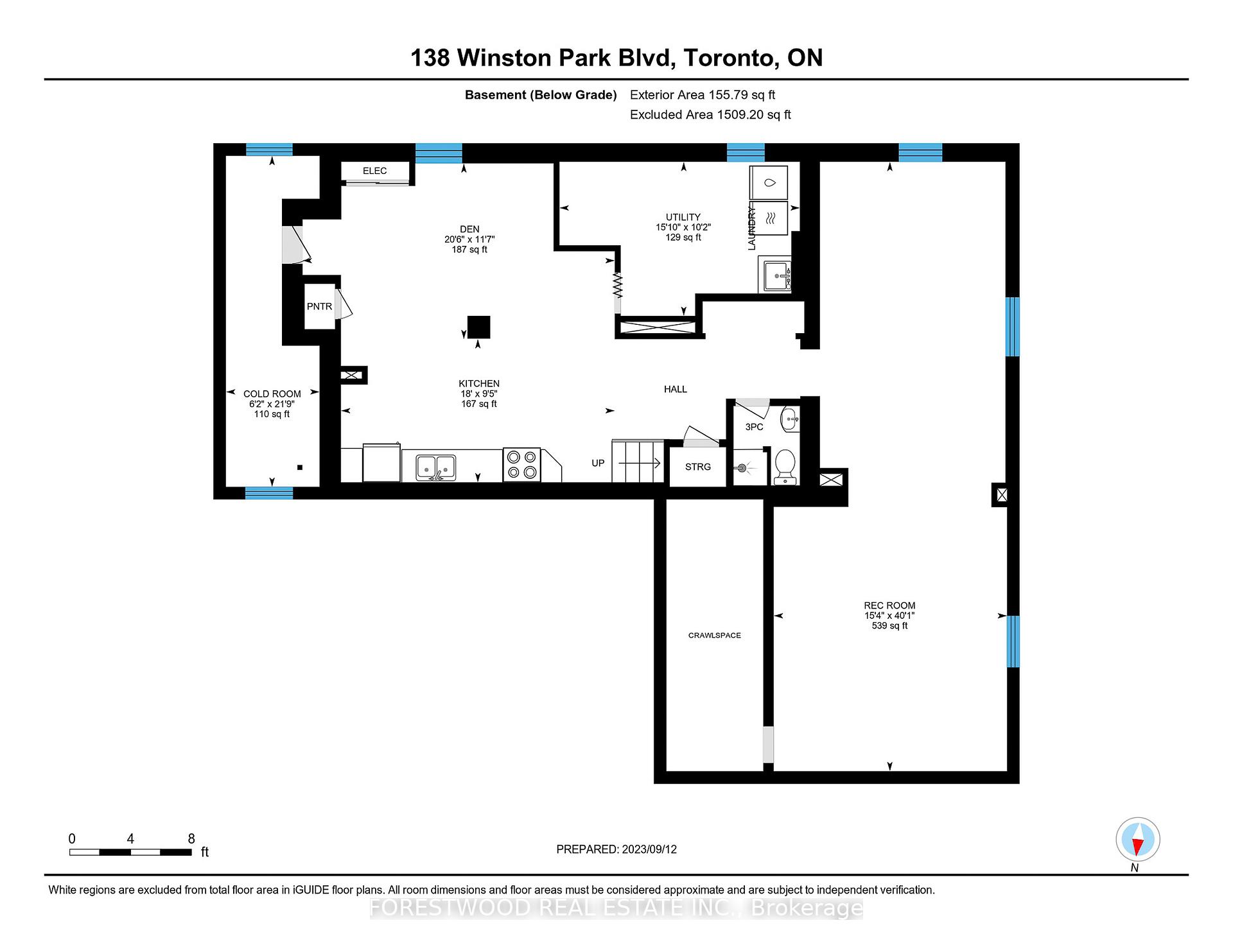








































| Absolutely Stunning! Once In A Lifetime Opportunity To Own & Enjoy a Luxurious and Elegant Custom Built Residence With Over 4,500sqft of Finely Crafted Luxurious Living Lavished With Premium Finishes Throughout. *This Iconic Masterpiece Features: *A Grand Foyer with a Sweeping Oak Staircase. *Open Concept Living And Dining Rooms With Hardwood, Pot Lights, Crown Moldings and Feature Walls. *Amazing Custom Kitchen With Top-Of-The-Line Appliances, Large Center Island, Granite Countertops & Marble Backsplash. *Huge Family Room With A 12ft Cathedral Ceiling and a Palatial Fireplace. *Spa-Like Bathrooms. *Oversized Skylight Above Staircase. *Primary Bedroom Has with a Breathtaking 5Pc Ensuite & Two Walk-In Closets. *Lower Level with a Separate Entrance and Second Kitchen. *Backyard Oasis with Complete Privacy and Professional Landscaping. *Close to All Amenities Including Public Transportation, TTC Subway, Shopping, Downsview Park, Great Schools and Situated in a Prime North York Location! |
| Price | $2,199,980 |
| Taxes: | $7822.06 |
| Address: | 138 Winston Park Blvd , Toronto, M3K 1C5, Ontario |
| Lot Size: | 53.05 x 120.16 (Feet) |
| Directions/Cross Streets: | Dufferin & Wilson |
| Rooms: | 9 |
| Rooms +: | 4 |
| Bedrooms: | 4 |
| Bedrooms +: | 1 |
| Kitchens: | 1 |
| Kitchens +: | 1 |
| Family Room: | Y |
| Basement: | Finished |
| Property Type: | Detached |
| Style: | 2-Storey |
| Exterior: | Stone, Stucco/Plaster |
| Garage Type: | Built-In |
| (Parking/)Drive: | Private |
| Drive Parking Spaces: | 4 |
| Pool: | None |
| Fireplace/Stove: | Y |
| Heat Source: | Gas |
| Heat Type: | Forced Air |
| Central Air Conditioning: | Central Air |
| Sewers: | Sewers |
| Water: | Municipal |
$
%
Years
This calculator is for demonstration purposes only. Always consult a professional
financial advisor before making personal financial decisions.
| Although the information displayed is believed to be accurate, no warranties or representations are made of any kind. |
| FORESTWOOD REAL ESTATE INC. |
- Listing -1 of 0
|
|

Simon Huang
Broker
Bus:
905-241-2222
Fax:
905-241-3333
| Virtual Tour | Book Showing | Email a Friend |
Jump To:
At a Glance:
| Type: | Freehold - Detached |
| Area: | Toronto |
| Municipality: | Toronto |
| Neighbourhood: | Downsview-Roding-CFB |
| Style: | 2-Storey |
| Lot Size: | 53.05 x 120.16(Feet) |
| Approximate Age: | |
| Tax: | $7,822.06 |
| Maintenance Fee: | $0 |
| Beds: | 4+1 |
| Baths: | 4 |
| Garage: | 0 |
| Fireplace: | Y |
| Air Conditioning: | |
| Pool: | None |
Locatin Map:
Payment Calculator:

Listing added to your favorite list
Looking for resale homes?

By agreeing to Terms of Use, you will have ability to search up to 236927 listings and access to richer information than found on REALTOR.ca through my website.

