$3,500
Available - For Rent
Listing ID: W10429561
8 Troyer St , Brampton, L7A 4T3, Ontario
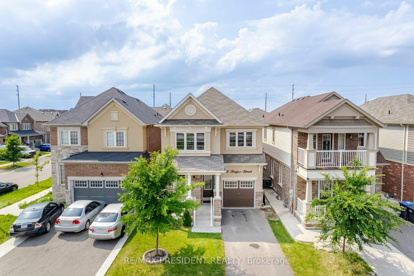
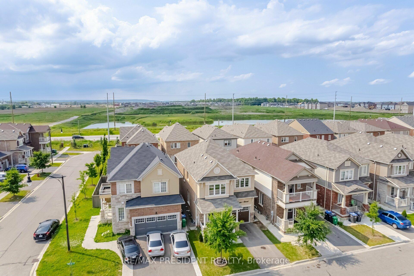
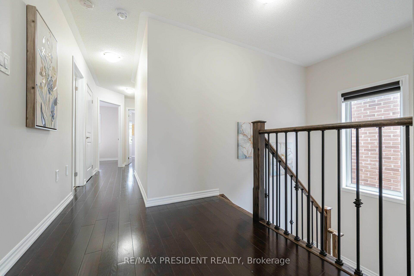
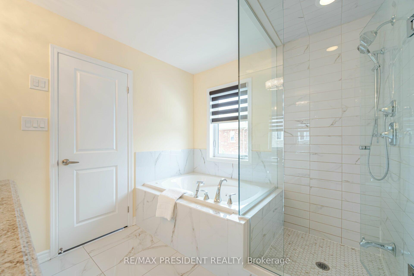
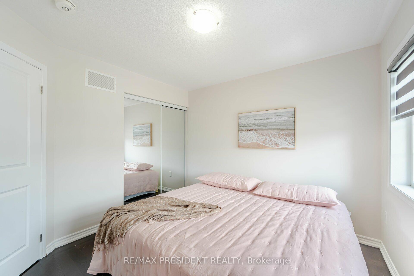
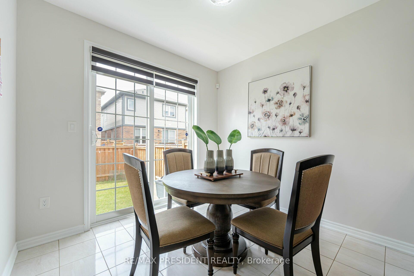
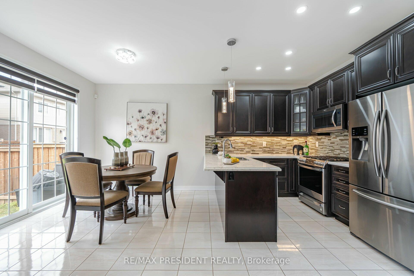
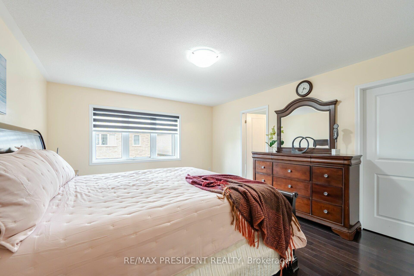
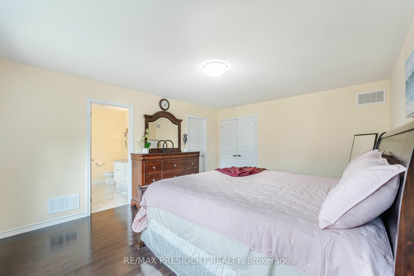
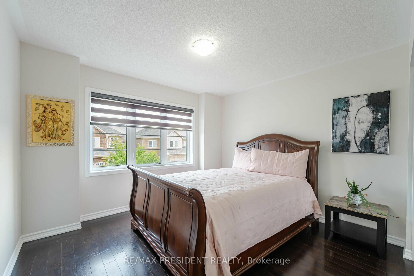
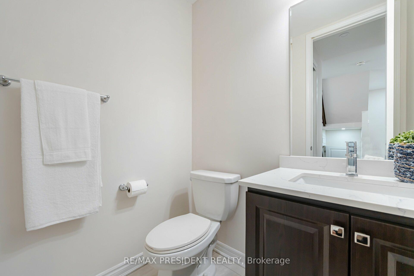
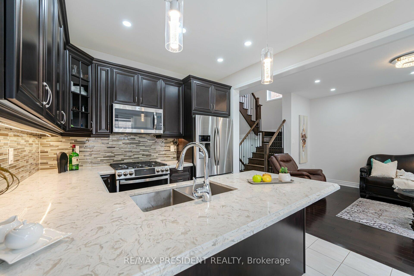
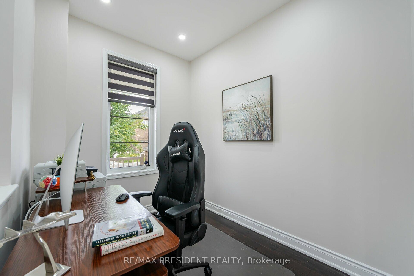
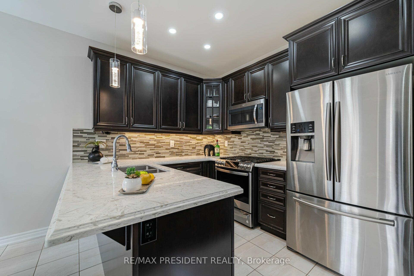
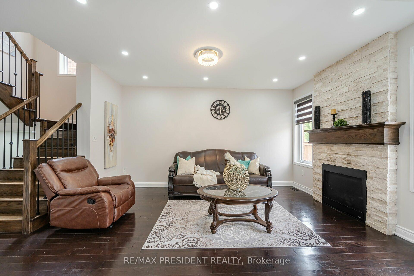
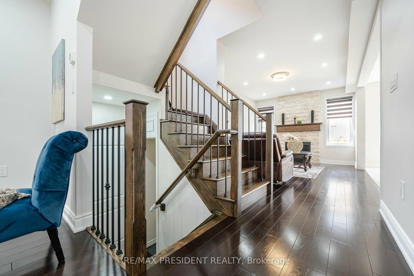
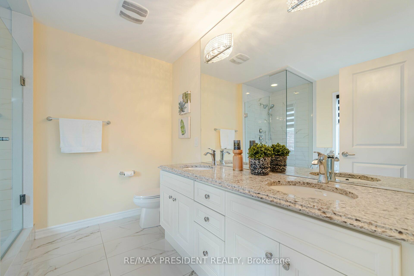
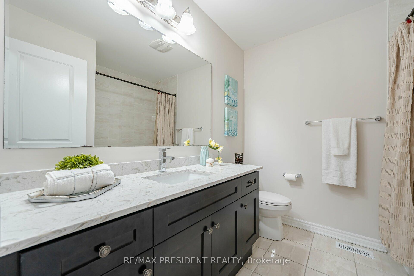
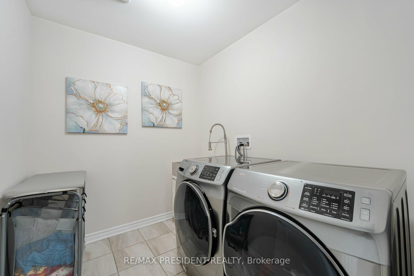
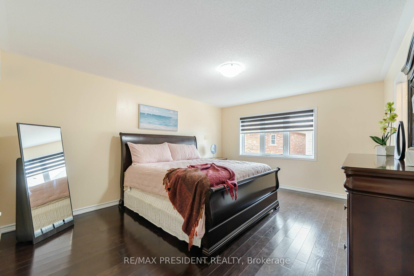
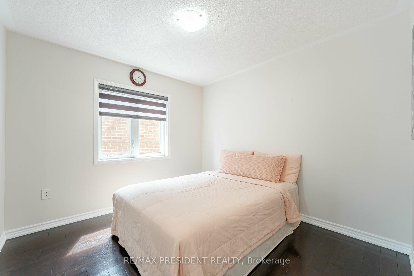
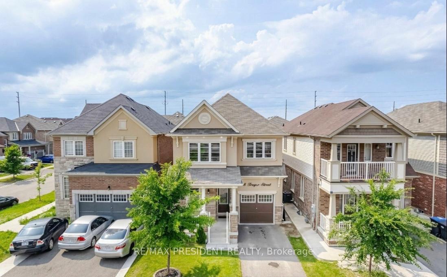
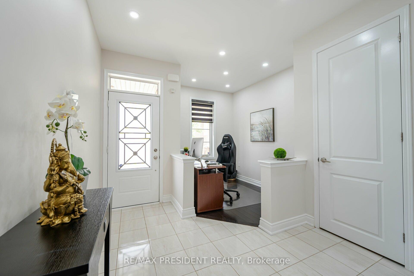
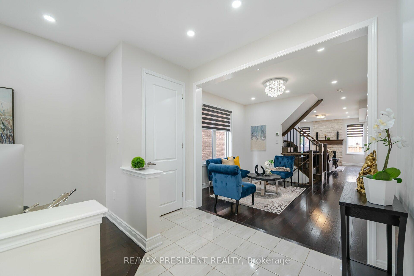
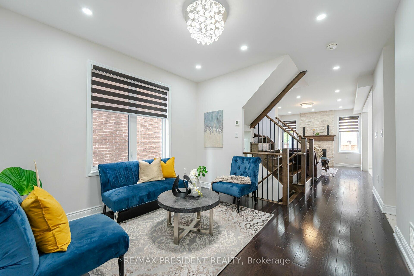
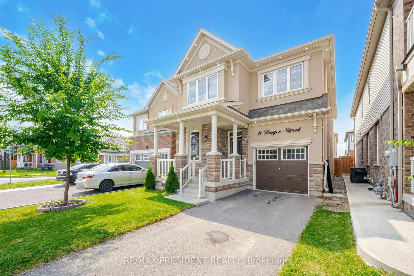
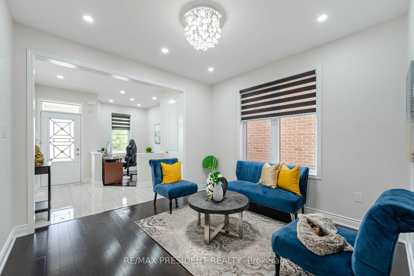
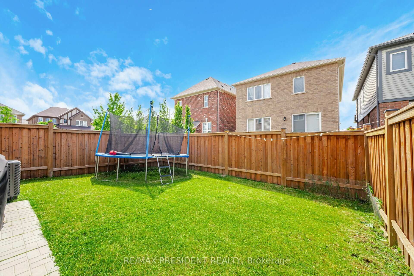
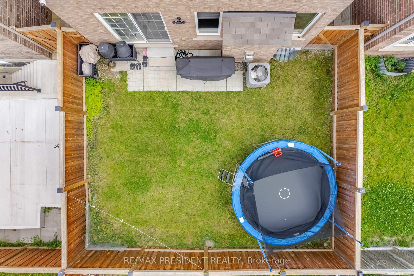





























| Welcome to this gorgeous showstopper, boasting approximately 2,100 square feet of luxurious living space. The exterior showcases elegant stone and stucco finishes, while the interior features a rare and desirable layout. Enjoy separate living, family rooms, and a den/office, perfect for work or relaxation. The cozy family room centers around a warm gas fireplace, complemented by 9-foot ceilings, pot lights, and beautiful hardwood floors. The gourmet kitchen is a chef's delight, equipped with quartz counters and stainless steel appliances, and features a convenient walk-out to the backyard. The upper level offers four spacious bedrooms, including a luxurious primary retreat with a 5-piece ensuite, Jacuzzi, and walk-in closet. Additional features include three good-sized bedrooms with large closets and upgraded oak hardwood stairs. This exceptional property also boasts 3-car parking and no walkway. Ideally located, residents can enjoy easy access to Mount Pleasant GO Station, top-rated schools, shopping plazas, parks, hospital, banking, recreation center, and public transit. Tenant to pay 70% of all utilities. No pets. No smoking. Upper portion only, basement is not included |
| Price | $3,500 |
| Address: | 8 Troyer St , Brampton, L7A 4T3, Ontario |
| Directions/Cross Streets: | Chinguacousy Rd / Mayfield Rd |
| Rooms: | 9 |
| Bedrooms: | 4 |
| Bedrooms +: | |
| Kitchens: | 1 |
| Family Room: | Y |
| Basement: | Finished |
| Furnished: | N |
| Approximatly Age: | 0-5 |
| Property Type: | Detached |
| Style: | 2-Storey |
| Exterior: | Stone, Stucco/Plaster |
| Garage Type: | Attached |
| (Parking/)Drive: | Available |
| Drive Parking Spaces: | 2 |
| Pool: | None |
| Private Entrance: | Y |
| Approximatly Age: | 0-5 |
| CAC Included: | Y |
| Parking Included: | Y |
| Fireplace/Stove: | Y |
| Heat Source: | Gas |
| Heat Type: | Forced Air |
| Central Air Conditioning: | Central Air |
| Laundry Level: | Upper |
| Sewers: | Sewers |
| Water: | Municipal |
| Although the information displayed is believed to be accurate, no warranties or representations are made of any kind. |
| RE/MAX PRESIDENT REALTY |
- Listing -1 of 0
|
|

Simon Huang
Broker
Bus:
905-241-2222
Fax:
905-241-3333
| Book Showing | Email a Friend |
Jump To:
At a Glance:
| Type: | Freehold - Detached |
| Area: | Peel |
| Municipality: | Brampton |
| Neighbourhood: | Northwest Brampton |
| Style: | 2-Storey |
| Lot Size: | x () |
| Approximate Age: | 0-5 |
| Tax: | $0 |
| Maintenance Fee: | $0 |
| Beds: | 4 |
| Baths: | 3 |
| Garage: | 0 |
| Fireplace: | Y |
| Air Conditioning: | |
| Pool: | None |
Locatin Map:

Listing added to your favorite list
Looking for resale homes?

By agreeing to Terms of Use, you will have ability to search up to 236927 listings and access to richer information than found on REALTOR.ca through my website.

