$995,000
Available - For Sale
Listing ID: W10429686
4872 Capri Cres , Burlington, L7M 0H8, Ontario
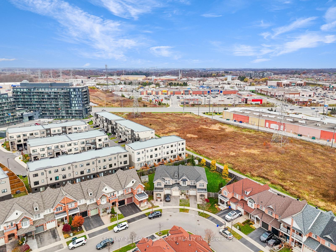
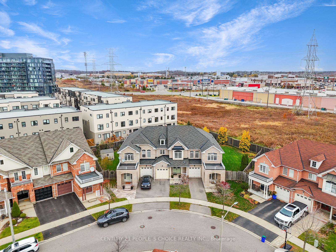
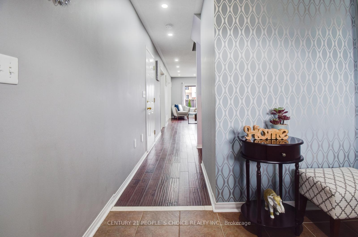
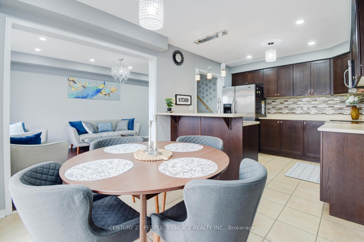
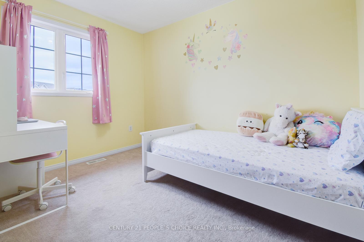
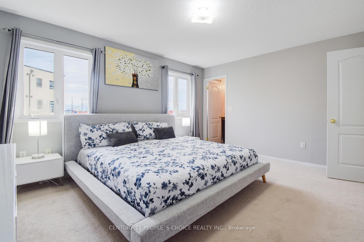
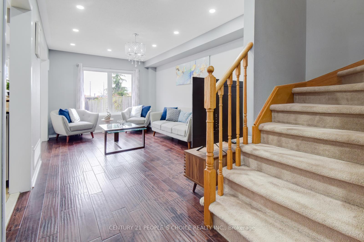
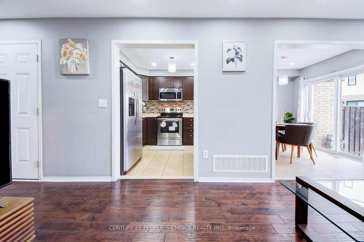
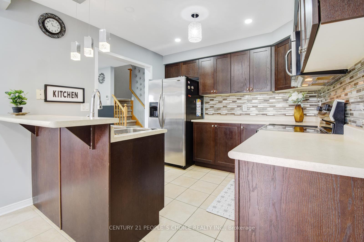
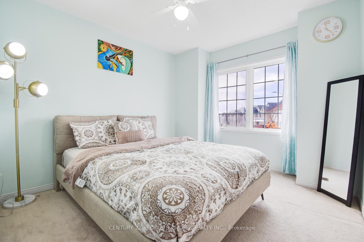
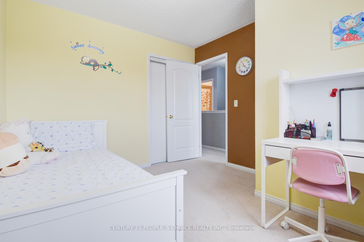
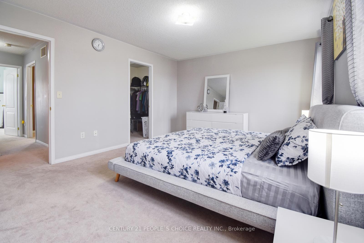
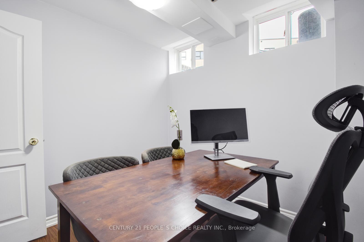
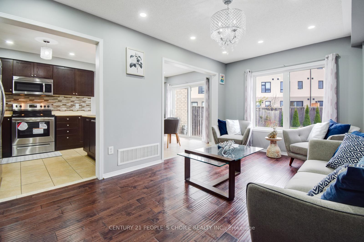
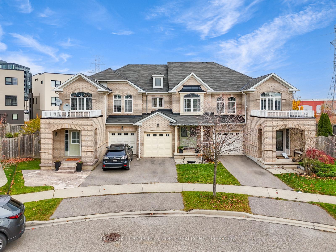
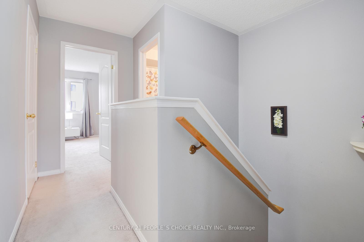
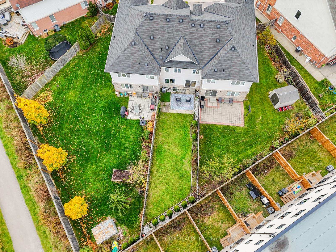
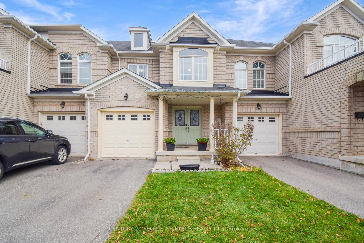
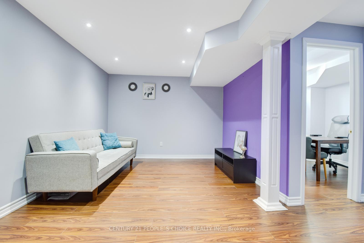
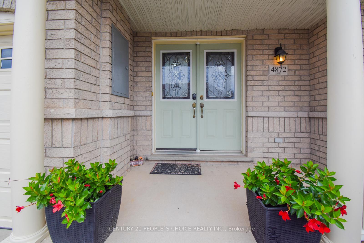
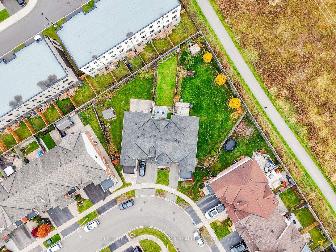
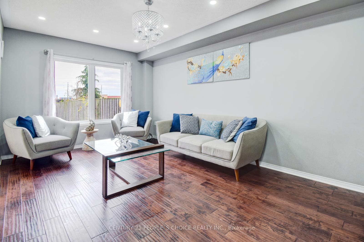
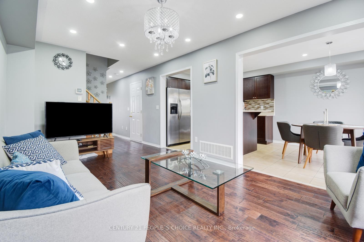
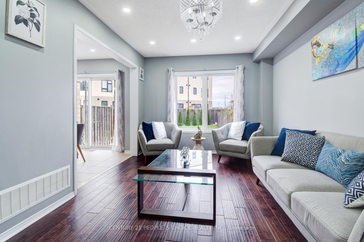
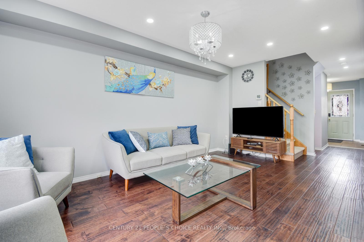
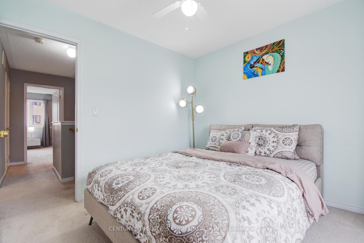
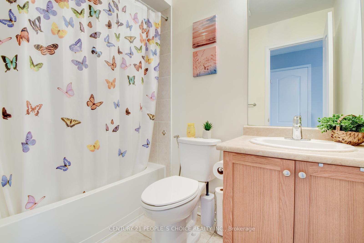
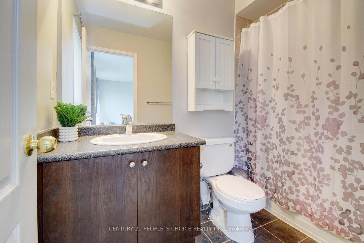
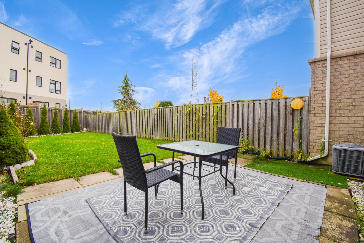
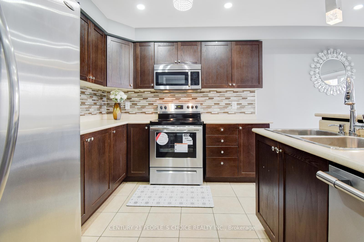
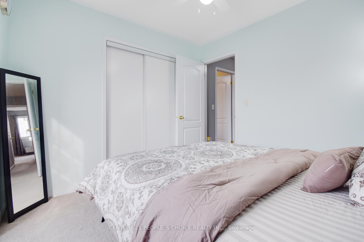
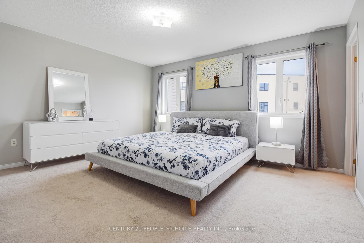
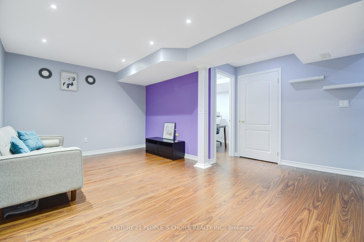
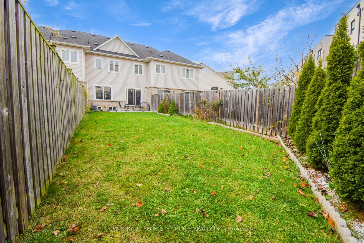
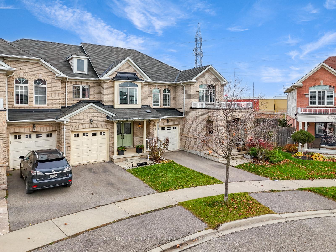
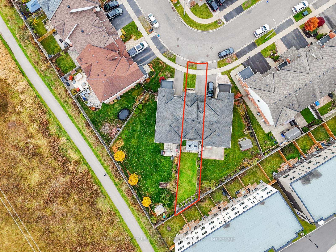
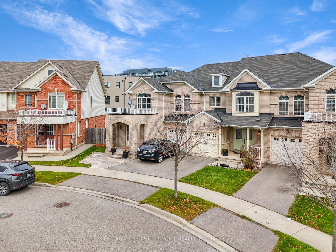
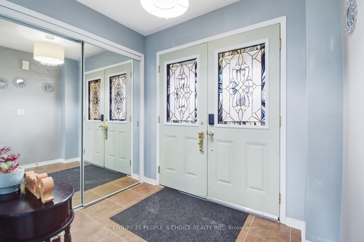
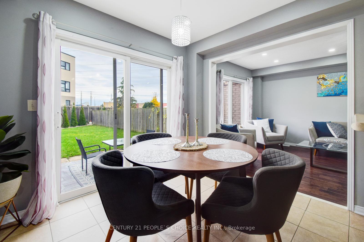







































| Welcome to the sought-after neighbourhood of Alton Village. Well Maintain Freehold townhouse offers 3 Bedroom, 3 Washroom and Professionally finished basement with recreation room and office room (or bedroom). This house is on premium extra deep lot, with Brick Exterior with huge stunning backyard to enjoy gardening, morning coffee or BBQ in summertime. Additional,green space in front can convert to extra parking. With shopping, dining, essential services and major retail stores just a short walk away and the 407 ETR only two minutes from your doorstep, this home offers both convenience and character. Also, the home location is ideal for families, as it's close to top-rated schools. A motorized single garage with direct access to the home. Main Floor - Enter a welcoming spacious foyer with modern decor and a stylish staircase. The spacious great room features scraped hardwood flooring, LED pot lights, and abundant space for gatherings. The eat-in kitchen features dark cabinetry with great breakfast bar, stainless appliances, great eating space and walk out to the beautiful premium backyard. On Second Level, master bedroom has its own private ensuite washroom and a huge walk-in closet. The great cozy house in great location will not last long. |
| Price | $995,000 |
| Taxes: | $4397.00 |
| Address: | 4872 Capri Cres , Burlington, L7M 0H8, Ontario |
| Lot Size: | 21.45 x 129.95 (Feet) |
| Directions/Cross Streets: | Appleby/Thomas Alton/Valera/Capri |
| Rooms: | 6 |
| Rooms +: | 2 |
| Bedrooms: | 3 |
| Bedrooms +: | 1 |
| Kitchens: | 1 |
| Family Room: | Y |
| Basement: | Finished |
| Property Type: | Att/Row/Twnhouse |
| Style: | 2-Storey |
| Exterior: | Brick |
| Garage Type: | Attached |
| (Parking/)Drive: | Private |
| Drive Parking Spaces: | 1 |
| Pool: | None |
| Approximatly Square Footage: | 1100-1500 |
| Fireplace/Stove: | N |
| Heat Source: | Gas |
| Heat Type: | Forced Air |
| Central Air Conditioning: | Central Air |
| Sewers: | Sewers |
| Water: | Municipal |
$
%
Years
This calculator is for demonstration purposes only. Always consult a professional
financial advisor before making personal financial decisions.
| Although the information displayed is believed to be accurate, no warranties or representations are made of any kind. |
| CENTURY 21 PEOPLE`S CHOICE REALTY INC. |
- Listing -1 of 0
|
|

Simon Huang
Broker
Bus:
905-241-2222
Fax:
905-241-3333
| Virtual Tour | Book Showing | Email a Friend |
Jump To:
At a Glance:
| Type: | Freehold - Att/Row/Twnhouse |
| Area: | Halton |
| Municipality: | Burlington |
| Neighbourhood: | Alton |
| Style: | 2-Storey |
| Lot Size: | 21.45 x 129.95(Feet) |
| Approximate Age: | |
| Tax: | $4,397 |
| Maintenance Fee: | $0 |
| Beds: | 3+1 |
| Baths: | 3 |
| Garage: | 0 |
| Fireplace: | N |
| Air Conditioning: | |
| Pool: | None |
Locatin Map:
Payment Calculator:

Listing added to your favorite list
Looking for resale homes?

By agreeing to Terms of Use, you will have ability to search up to 236927 listings and access to richer information than found on REALTOR.ca through my website.

