$1,159,000
Available - For Sale
Listing ID: W10428654
47 Echoridge Dr , Brampton, L7A 3K8, Ontario
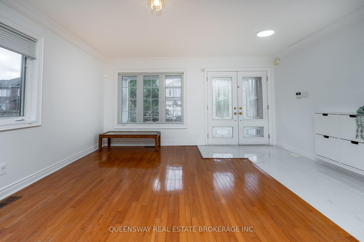
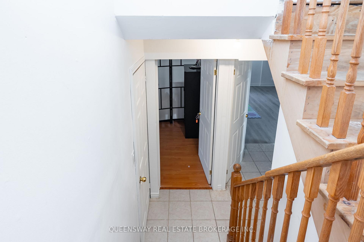
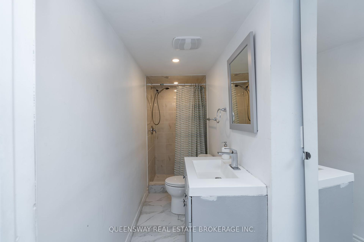
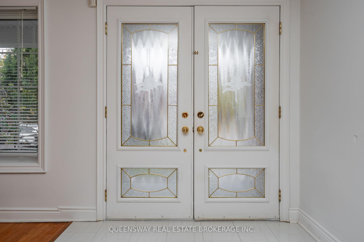
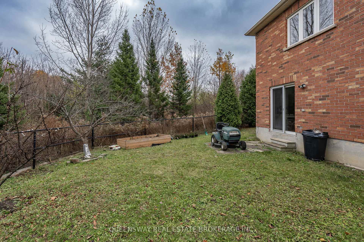
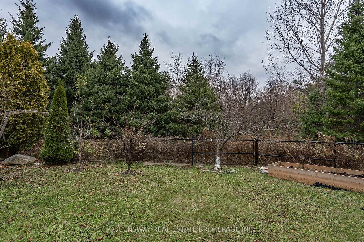
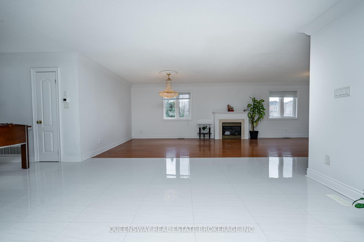
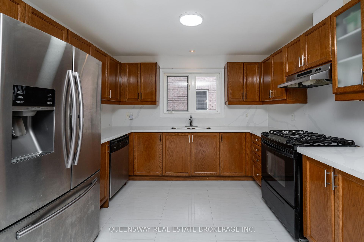
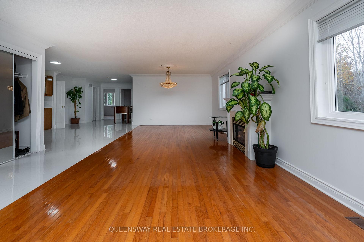
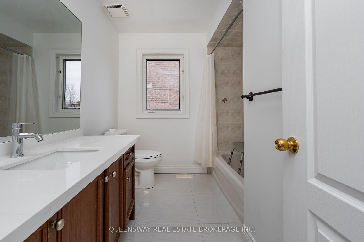
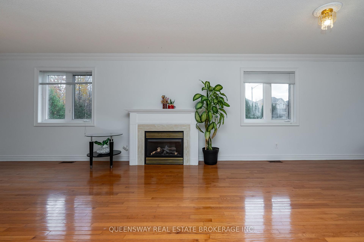
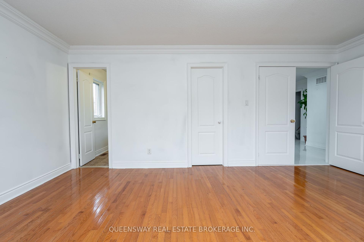
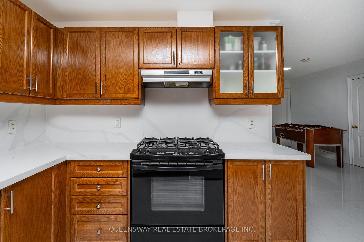
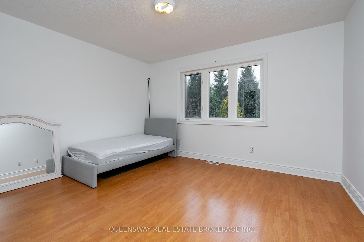
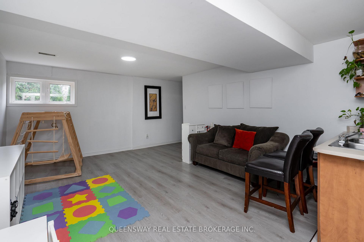
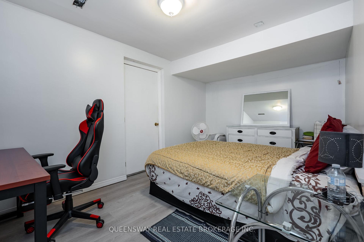
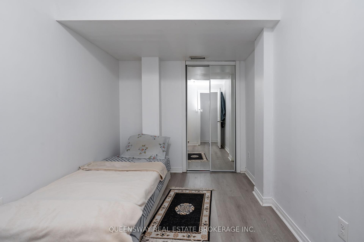
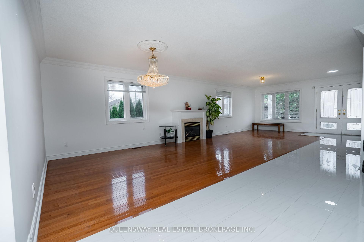
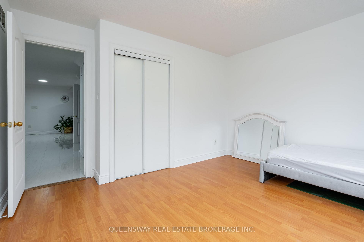

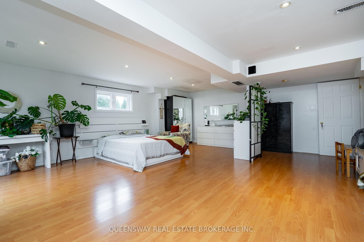
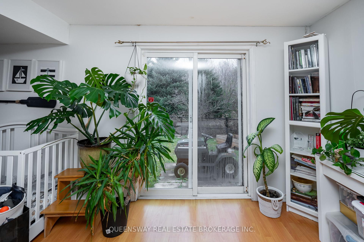
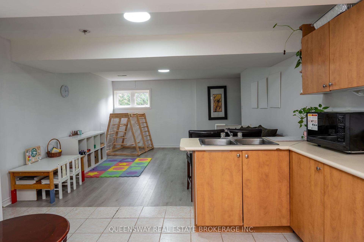
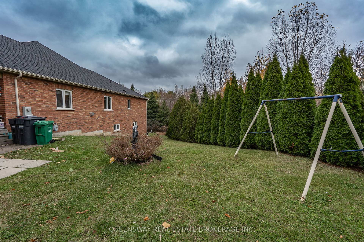
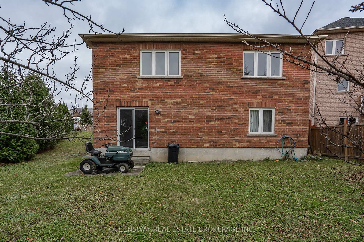
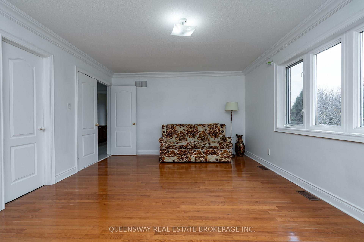
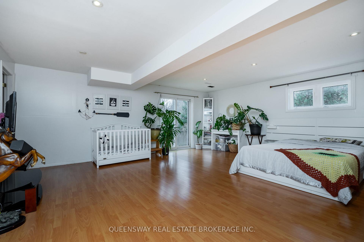
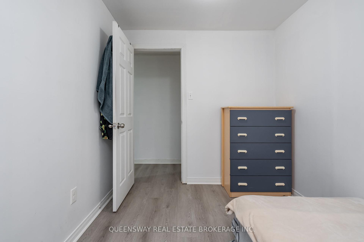
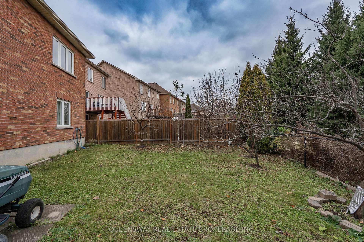
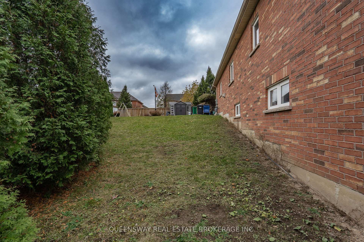
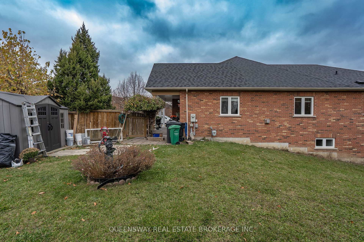
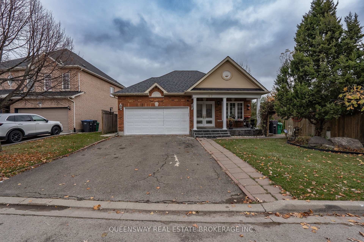
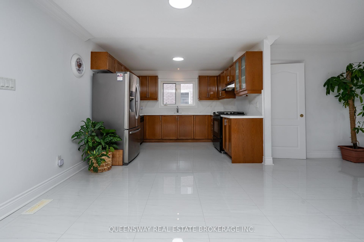
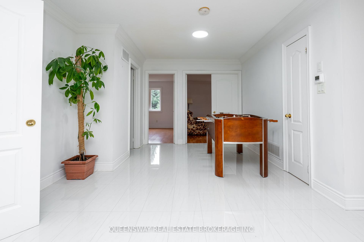
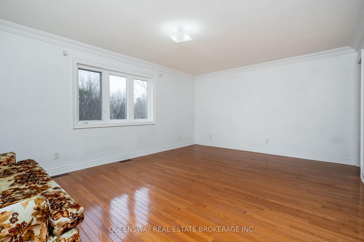
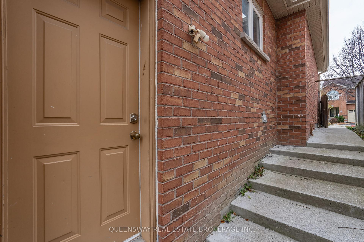
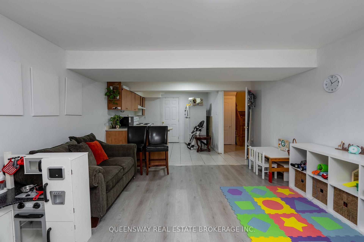
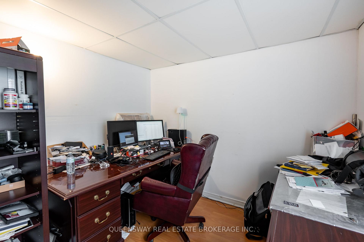
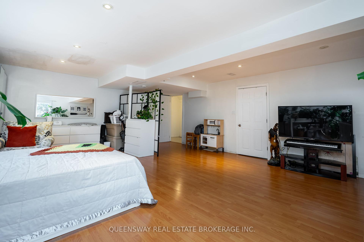
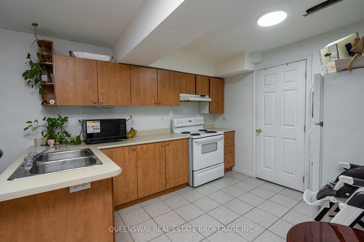








































| This rare and stunning 3,200 square foot bungalow includes a 1,600 square foot main level with a renovated open concept layout, an eat-in kitchen with stainless steel appliances, and two bedrooms. The fully finished in-law suite includes a walkout basement and are separate units. The finished basement has two bedrooms, a second kitchen, and a 3-piece bathroom, and another with a large recreation room, a 3-piece bathroom and an additional bedroom; can be used as an office. Set on a premium 90 foot ravine lot with only one neighboring property offering privacy and natural views. This home offers comfortable living for two families with a double garage and a driveway that accommodates parking for four cars. Enjoy views of nature and ample storage space. |
| Extras: Water Tank 2017, Roof 2019, 100 Amp, AC 2022 |
| Price | $1,159,000 |
| Taxes: | $6253.70 |
| Address: | 47 Echoridge Dr , Brampton, L7A 3K8, Ontario |
| Lot Size: | 90.94 x 86.84 (Feet) |
| Directions/Cross Streets: | Sandalwood Pkwy/McLaughlin Rd |
| Rooms: | 5 |
| Rooms +: | 6 |
| Bedrooms: | 2 |
| Bedrooms +: | 3 |
| Kitchens: | 1 |
| Kitchens +: | 1 |
| Family Room: | Y |
| Basement: | Fin W/O, Sep Entrance |
| Property Type: | Detached |
| Style: | Bungalow-Raised |
| Exterior: | Brick |
| Garage Type: | Built-In |
| (Parking/)Drive: | Pvt Double |
| Drive Parking Spaces: | 4 |
| Pool: | None |
| Approximatly Square Footage: | 3000-3500 |
| Property Features: | Public Trans, Ravine, School, Wooded/Treed |
| Fireplace/Stove: | Y |
| Heat Source: | Gas |
| Heat Type: | Forced Air |
| Central Air Conditioning: | Central Air |
| Sewers: | Sewers |
| Water: | Municipal |
$
%
Years
This calculator is for demonstration purposes only. Always consult a professional
financial advisor before making personal financial decisions.
| Although the information displayed is believed to be accurate, no warranties or representations are made of any kind. |
| QUEENSWAY REAL ESTATE BROKERAGE INC. |
- Listing -1 of 0
|
|

Simon Huang
Broker
Bus:
905-241-2222
Fax:
905-241-3333
| Book Showing | Email a Friend |
Jump To:
At a Glance:
| Type: | Freehold - Detached |
| Area: | Peel |
| Municipality: | Brampton |
| Neighbourhood: | Fletcher's Meadow |
| Style: | Bungalow-Raised |
| Lot Size: | 90.94 x 86.84(Feet) |
| Approximate Age: | |
| Tax: | $6,253.7 |
| Maintenance Fee: | $0 |
| Beds: | 2+3 |
| Baths: | 4 |
| Garage: | 0 |
| Fireplace: | Y |
| Air Conditioning: | |
| Pool: | None |
Locatin Map:
Payment Calculator:

Listing added to your favorite list
Looking for resale homes?

By agreeing to Terms of Use, you will have ability to search up to 236927 listings and access to richer information than found on REALTOR.ca through my website.

