$1,079,000
Available - For Sale
Listing ID: X10429187
88 Blackbird Way , Hamilton, L0R 1W0, Ontario
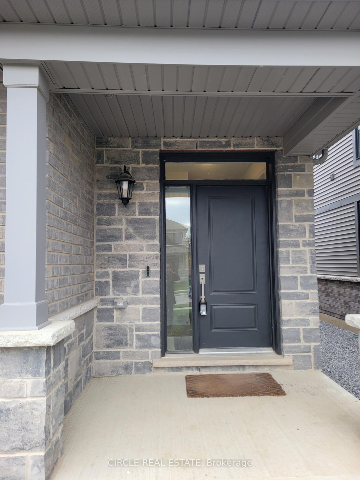
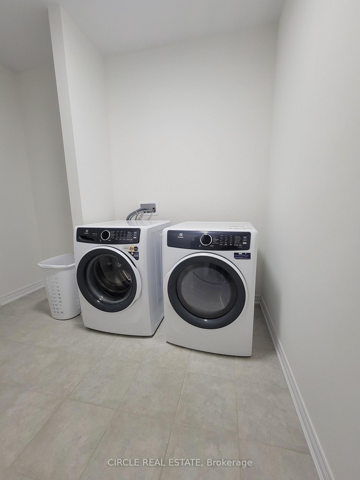
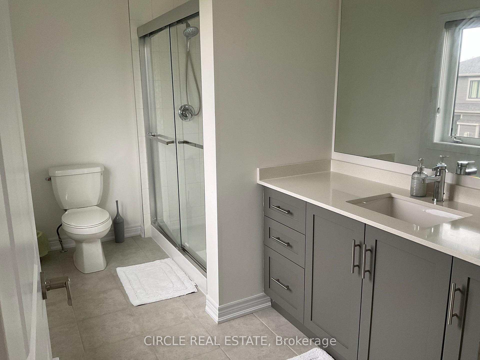
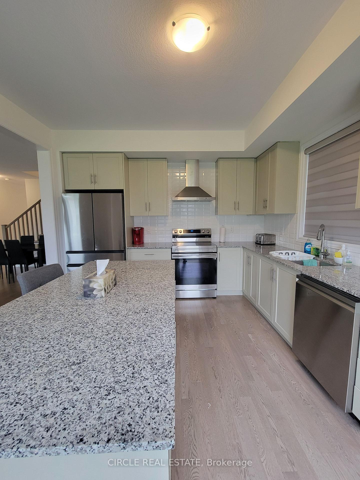
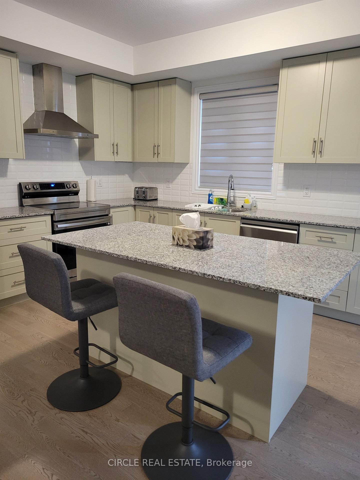
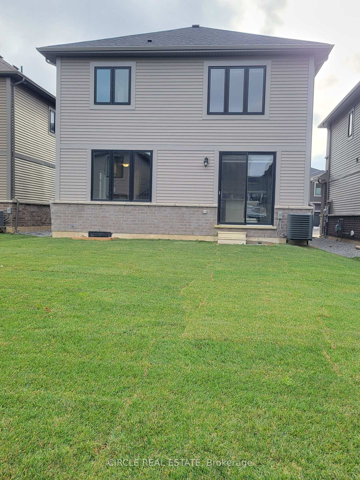
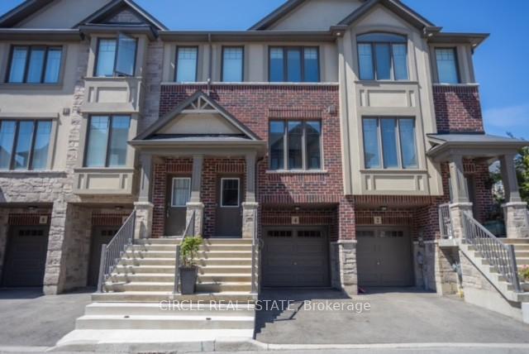
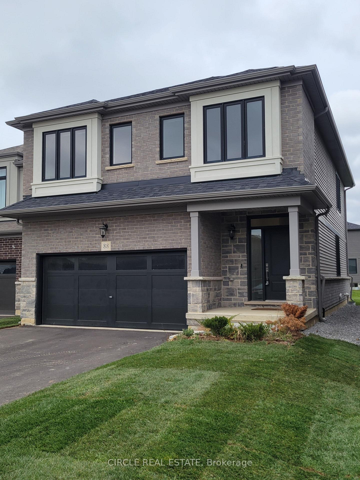
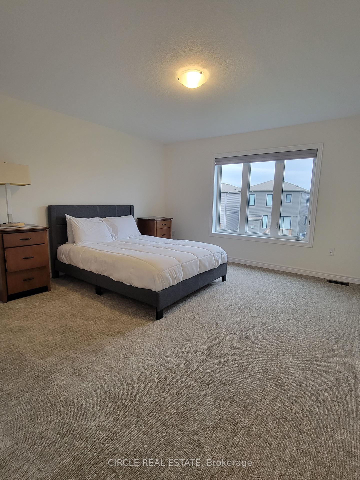
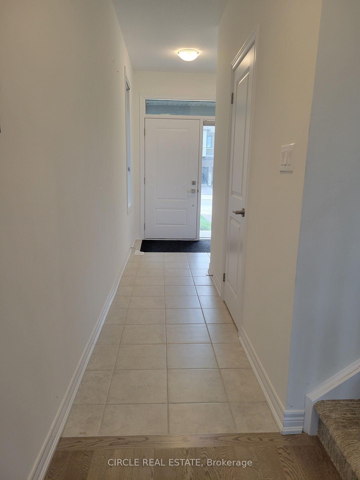
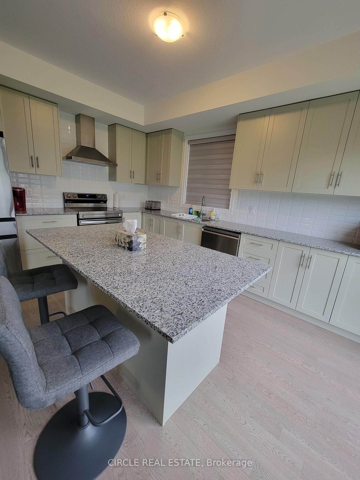
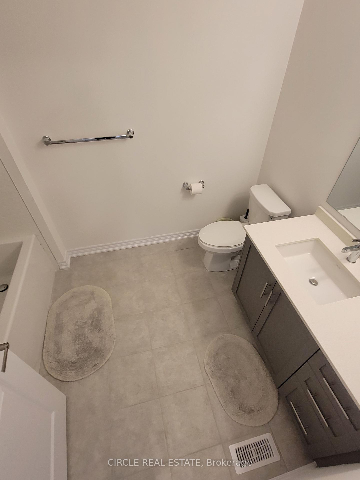
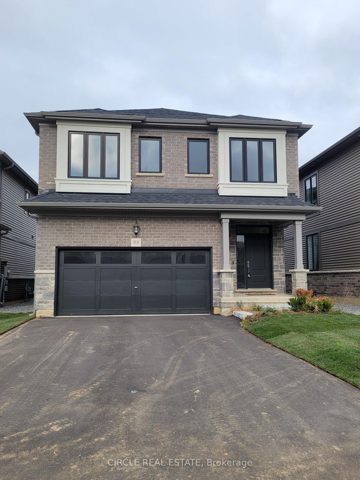
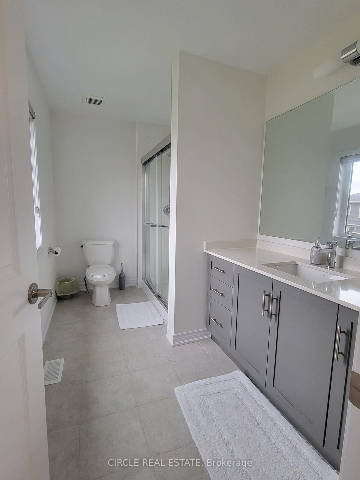
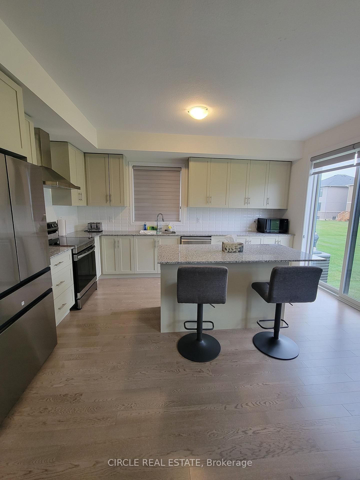
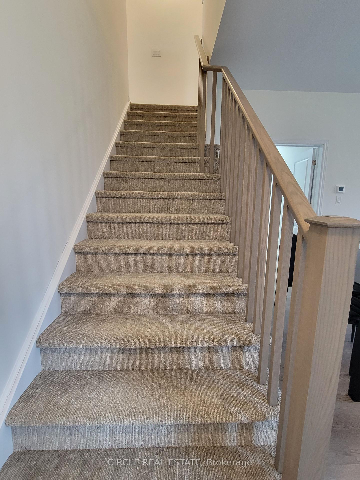
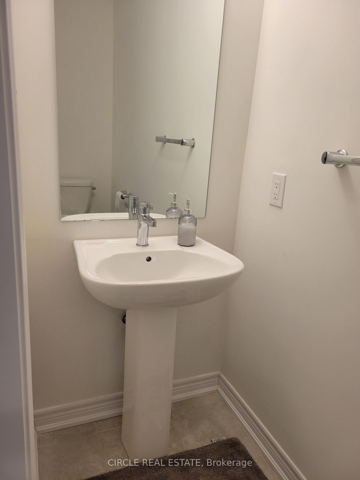
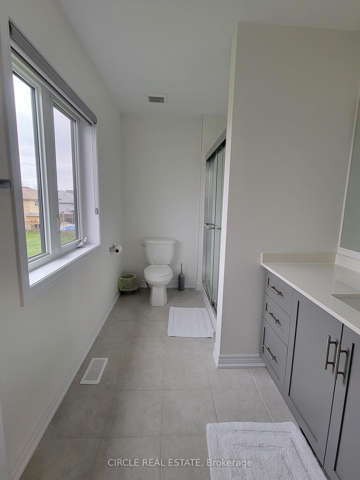
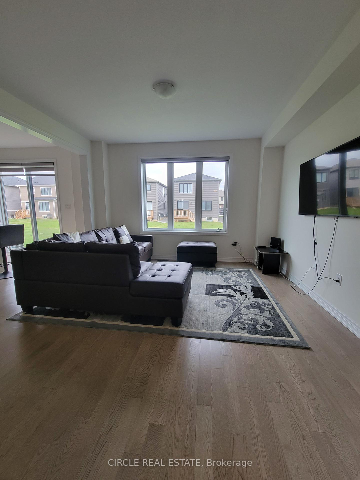
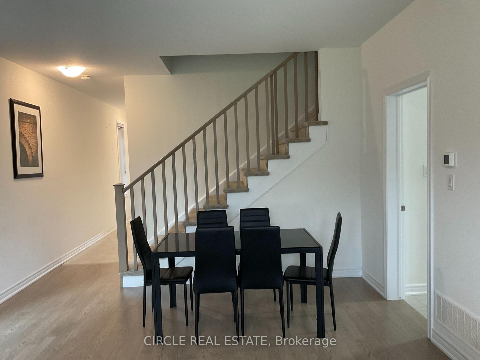




















| Welcome to Your Dream Home. This Beautiful Detached Home Offers 4-bedroom, 3.5 bathroom ideally situated on a spacious extra deep lot in the desirable Mount Hope neighborhood. Almost an year old, this cozy home has lots of upgrades and builder warranties for your peace of mind. Step inside to an inviting open-concept design featuring a grand foyer and a generous family room perfect for entertaining. The upgraded kitchen is a chef's delight, showcasing elegant quartz countertops, stainless-steel appliances, French doors with lots of natural light. Engineered hardwood flooring on main floor and window coverings on all windows. Upstairs, you'll find four well-sized bedrooms, including a luxurious primary suite complete with a walk-in closet and a spa-like bathroom and a walk-in shower. There are 3 full Bathrooms on second level. An upgraded laundry room located on the main level and a practical mudroom that connects the garage to the home, with powder room main level. The unfinished basement offers limitless potential, ready for you to transform it into your dream. With easy access to major highways and transit walking distance to Hamilton Airport, commuting is a breeze. don't miss your chance to be a part of this thriving neighborhood. Schedule your viewing today. |
| Extras: All the furniture in the house is for sale as well , seller willing to negotiate. |
| Price | $1,079,000 |
| Taxes: | $5977.30 |
| Address: | 88 Blackbird Way , Hamilton, L0R 1W0, Ontario |
| Lot Size: | 38.00 x 135.00 (Feet) |
| Acreage: | < .50 |
| Directions/Cross Streets: | Provident & Spitfire |
| Rooms: | 10 |
| Bedrooms: | 4 |
| Bedrooms +: | |
| Kitchens: | 1 |
| Family Room: | N |
| Basement: | Unfinished |
| Approximatly Age: | 0-5 |
| Property Type: | Detached |
| Style: | 2-Storey |
| Exterior: | Brick, Stone |
| Garage Type: | Attached |
| (Parking/)Drive: | Available |
| Drive Parking Spaces: | 2 |
| Pool: | None |
| Approximatly Age: | 0-5 |
| Approximatly Square Footage: | 2000-2500 |
| Fireplace/Stove: | N |
| Heat Source: | Gas |
| Heat Type: | Forced Air |
| Central Air Conditioning: | Central Air |
| Laundry Level: | Main |
| Elevator Lift: | N |
| Sewers: | Sewers |
| Water: | Municipal |
| Utilities-Cable: | A |
| Utilities-Hydro: | A |
| Utilities-Gas: | A |
| Utilities-Telephone: | A |
$
%
Years
This calculator is for demonstration purposes only. Always consult a professional
financial advisor before making personal financial decisions.
| Although the information displayed is believed to be accurate, no warranties or representations are made of any kind. |
| CIRCLE REAL ESTATE |
- Listing -1 of 0
|
|

Simon Huang
Broker
Bus:
905-241-2222
Fax:
905-241-3333
| Book Showing | Email a Friend |
Jump To:
At a Glance:
| Type: | Freehold - Detached |
| Area: | Hamilton |
| Municipality: | Hamilton |
| Neighbourhood: | Mount Hope |
| Style: | 2-Storey |
| Lot Size: | 38.00 x 135.00(Feet) |
| Approximate Age: | 0-5 |
| Tax: | $5,977.3 |
| Maintenance Fee: | $0 |
| Beds: | 4 |
| Baths: | 4 |
| Garage: | 0 |
| Fireplace: | N |
| Air Conditioning: | |
| Pool: | None |
Locatin Map:
Payment Calculator:

Listing added to your favorite list
Looking for resale homes?

By agreeing to Terms of Use, you will have ability to search up to 236927 listings and access to richer information than found on REALTOR.ca through my website.

