$6,900
Available - For Rent
Listing ID: W9310504
1647 Trotwood Ave , Mississauga, L5G 3Z8, Ontario
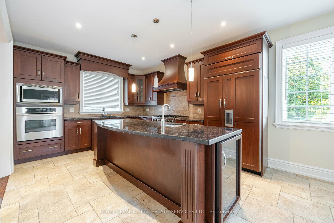
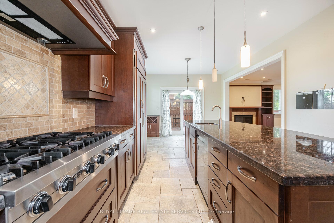
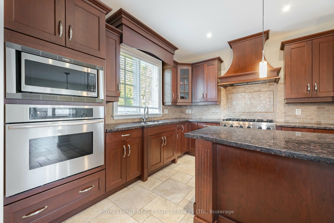
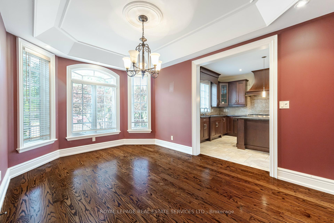
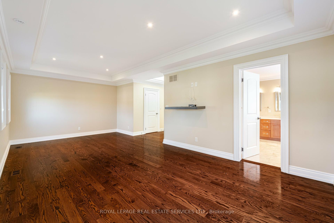
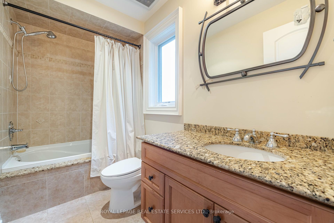
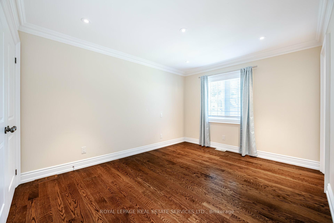
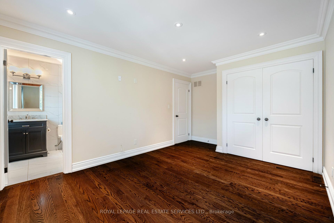
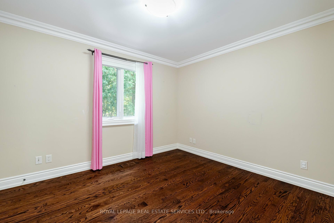
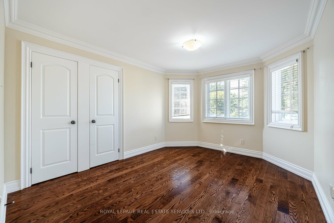
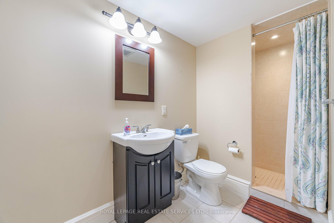
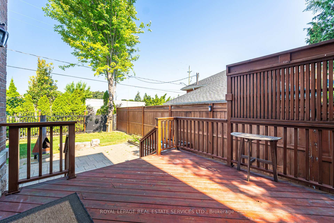
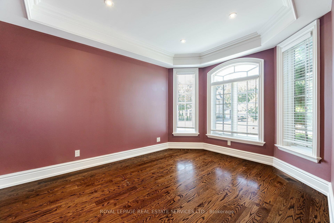
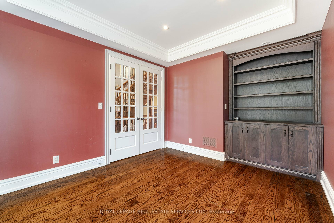
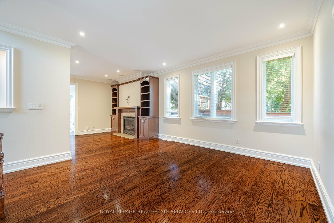
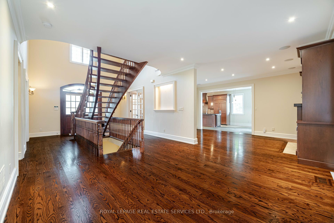
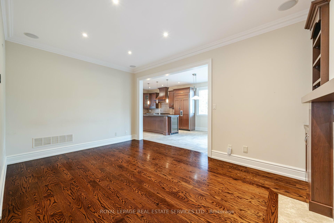
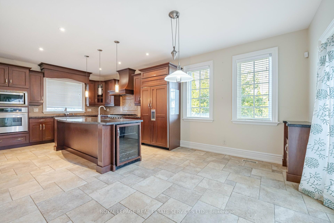
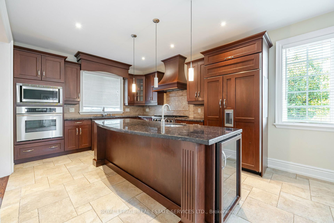
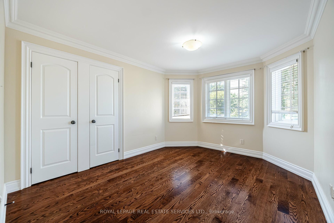
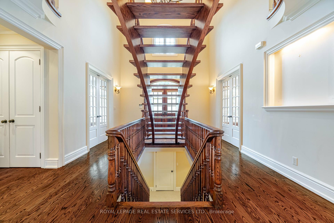
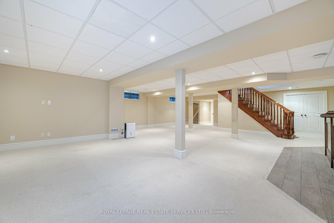
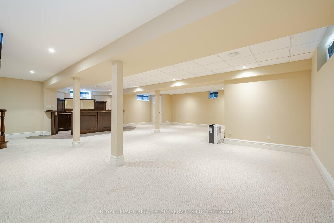
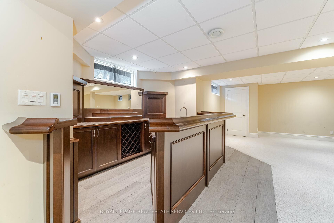
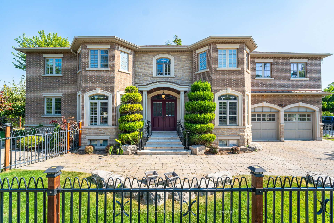
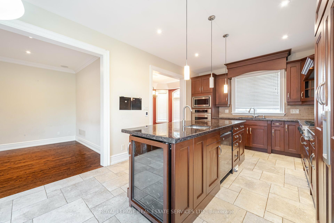
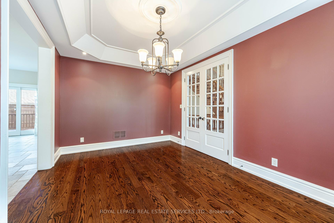
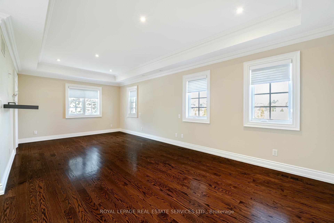
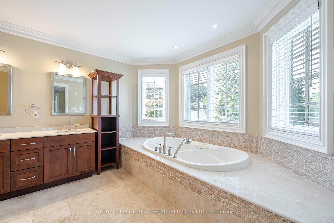
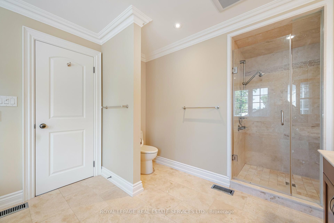
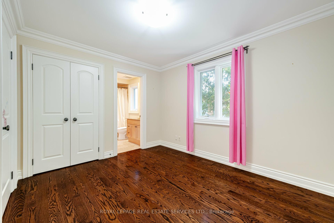
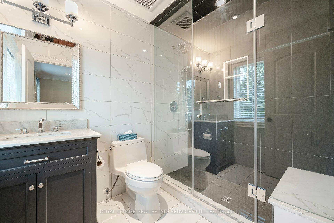
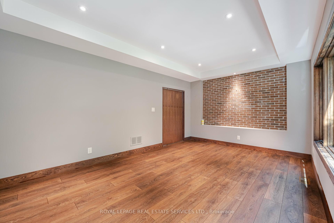
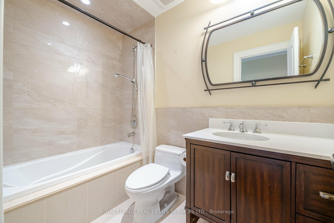
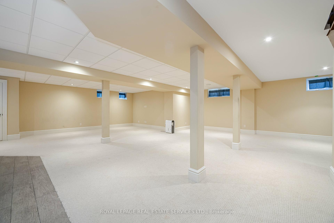
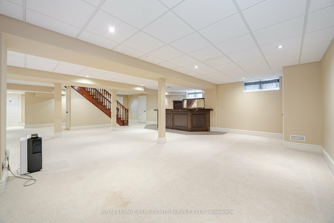
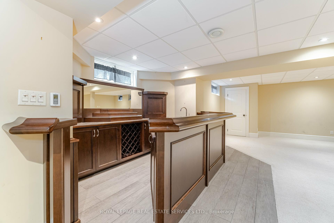
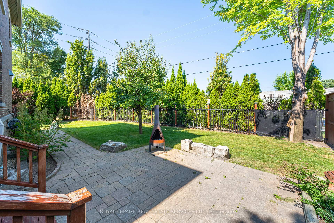
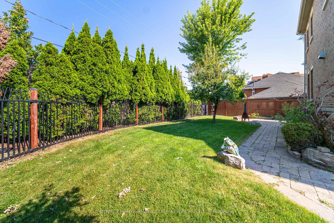
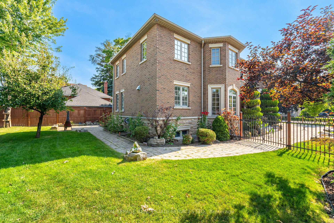
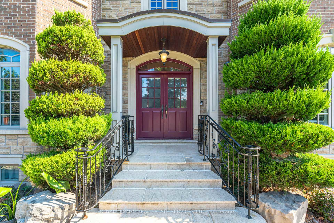
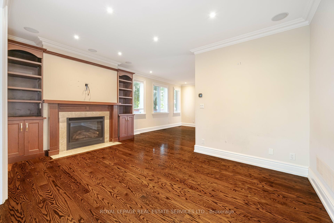
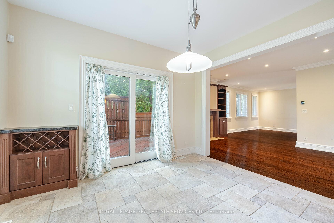
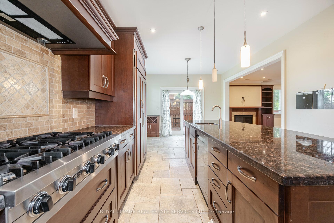
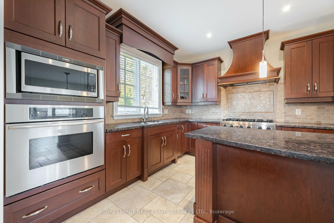
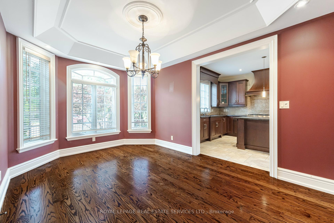
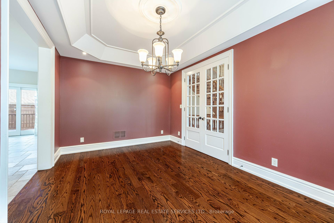
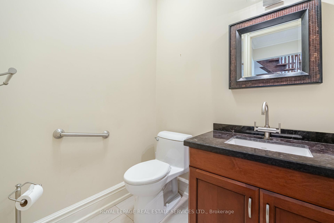
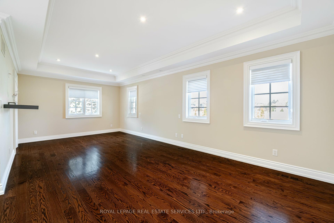
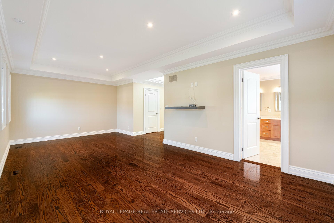
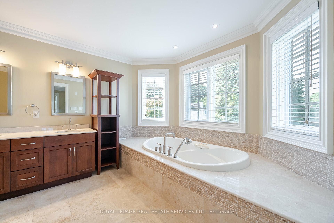
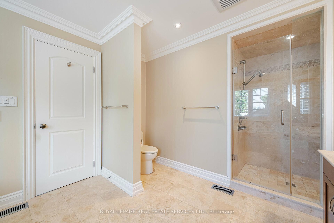
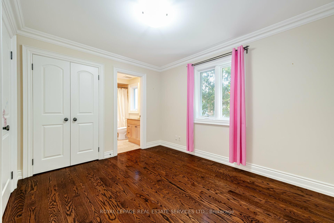
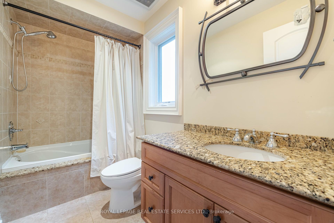
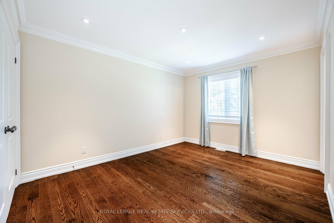
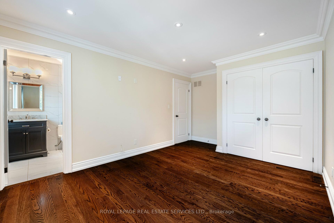
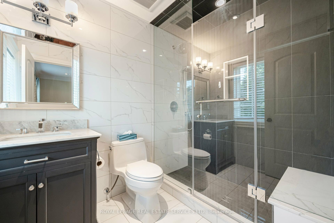
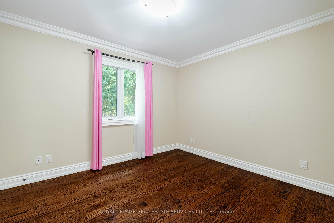
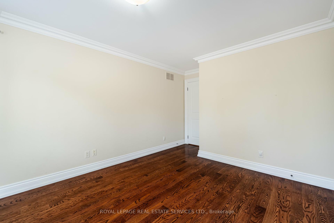
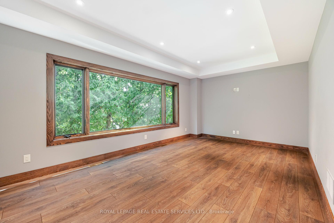
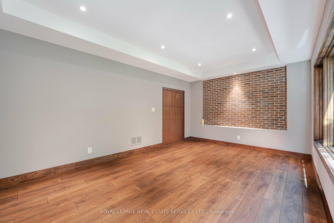
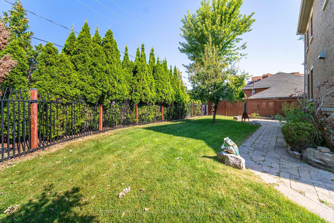
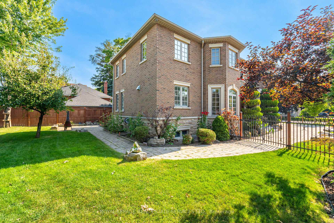
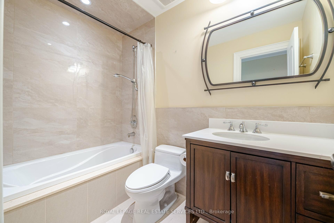
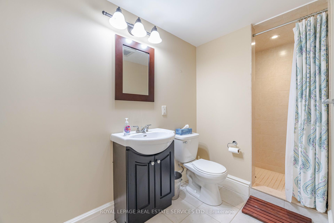
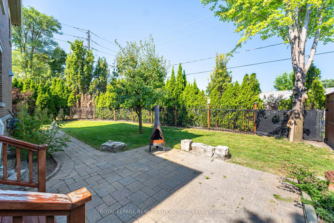


































































| Welcome to this spacious and beautifully appointed executive home, perfect for families or professionals seeking luxury and comfort. Featuring 6 bedrooms and 6 bathrooms, this home offers abundant living space designed for both relaxation and entertaining. The upper two levels boast elegant hardwood flooring, enhancing the open and airy feel of the home. The gourmet kitchen is a chef's dream, equipped with a 6-burner gas cooktop, built-in wall oven, microwave, dishwasher, wine fridge, and a paneled refrigerator that blends seamlessly with custom cabinetry. The fully finished basement provides additional living space with a large recreation room and a custom wet bar, perfect for entertaining or unwinding after a long day. Enjoy sophisticated living in this exquisite home ideal for hosting gatherings or simply enjoying quality time with family. |
| Price | $6,900 |
| Address: | 1647 Trotwood Ave , Mississauga, L5G 3Z8, Ontario |
| Lot Size: | 61.43 x 85.17 (Feet) |
| Directions/Cross Streets: | S. Service |
| Rooms: | 12 |
| Rooms +: | 2 |
| Bedrooms: | 5 |
| Bedrooms +: | |
| Kitchens: | 1 |
| Family Room: | Y |
| Basement: | Finished, Full |
| Furnished: | N |
| Property Type: | Detached |
| Style: | 2-Storey |
| Exterior: | Brick |
| Garage Type: | Attached |
| (Parking/)Drive: | Pvt Double |
| Drive Parking Spaces: | 2 |
| Pool: | None |
| Private Entrance: | N |
| Other Structures: | Garden Shed |
| Approximatly Square Footage: | 3500-5000 |
| Parking Included: | Y |
| Fireplace/Stove: | Y |
| Heat Source: | Gas |
| Heat Type: | Forced Air |
| Central Air Conditioning: | Central Air |
| Elevator Lift: | N |
| Sewers: | Sewers |
| Water: | Municipal |
| Although the information displayed is believed to be accurate, no warranties or representations are made of any kind. |
| ROYAL LEPAGE REAL ESTATE SERVICES LTD. |
- Listing -1 of 0
|
|

Simon Huang
Broker
Bus:
905-241-2222
Fax:
905-241-3333
| Virtual Tour | Book Showing | Email a Friend |
Jump To:
At a Glance:
| Type: | Freehold - Detached |
| Area: | Peel |
| Municipality: | Mississauga |
| Neighbourhood: | Mineola |
| Style: | 2-Storey |
| Lot Size: | 61.43 x 85.17(Feet) |
| Approximate Age: | |
| Tax: | $0 |
| Maintenance Fee: | $0 |
| Beds: | 5 |
| Baths: | 6 |
| Garage: | 0 |
| Fireplace: | Y |
| Air Conditioning: | |
| Pool: | None |
Locatin Map:

Listing added to your favorite list
Looking for resale homes?

By agreeing to Terms of Use, you will have ability to search up to 236927 listings and access to richer information than found on REALTOR.ca through my website.

