$2,150
Available - For Rent
Listing ID: E10428435
69 Pine Gate Pl , Whitby, L1R 0S2, Ontario
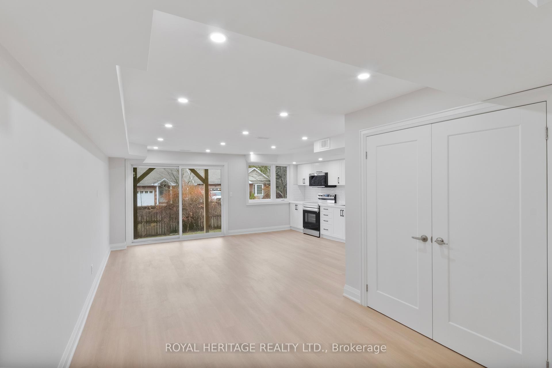
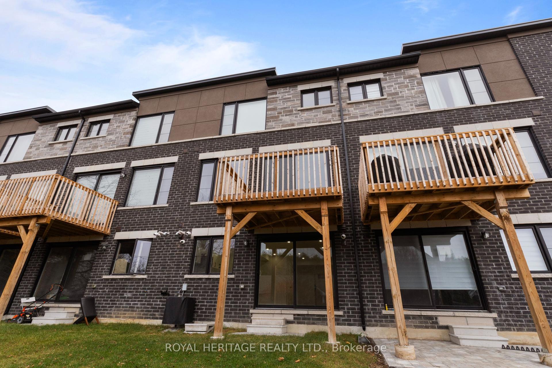
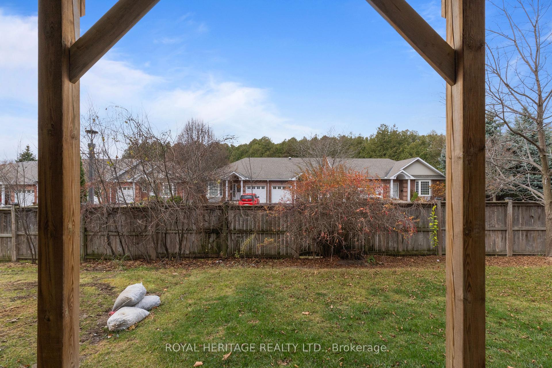
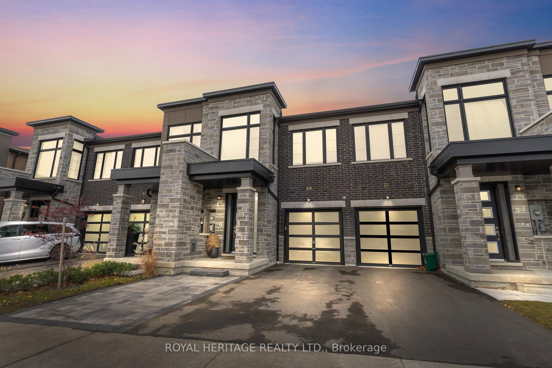
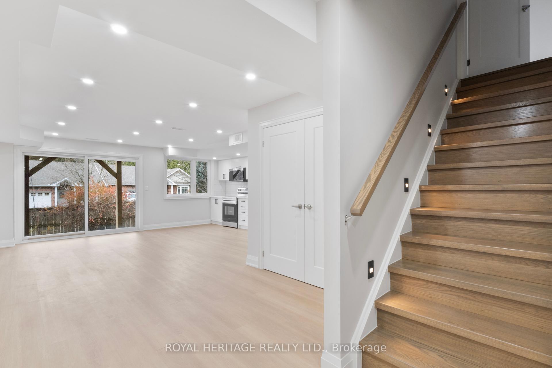
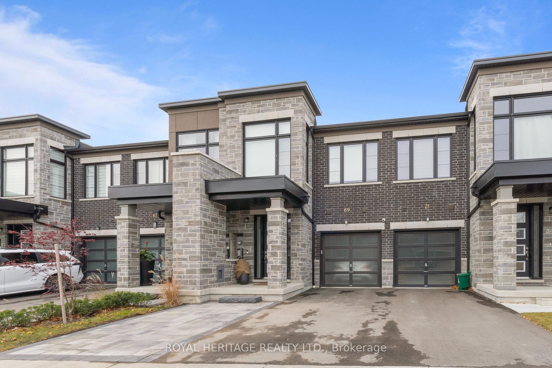
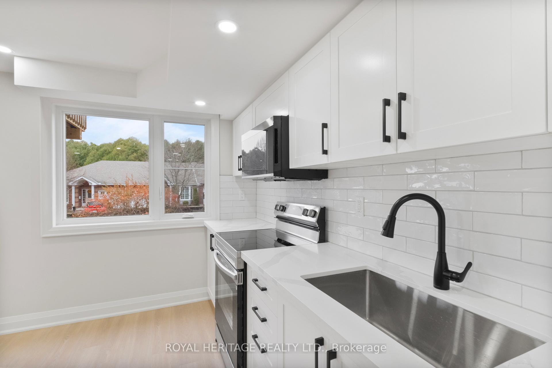
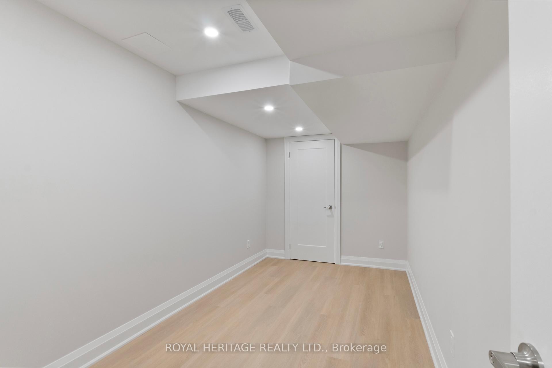
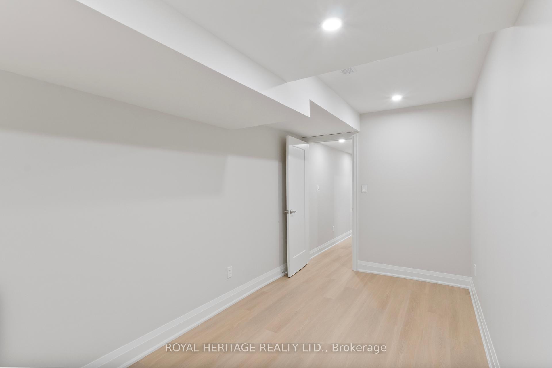
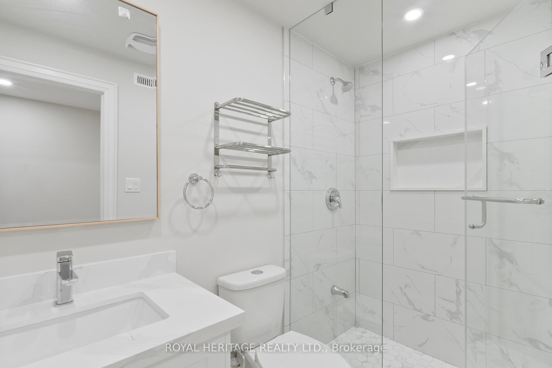
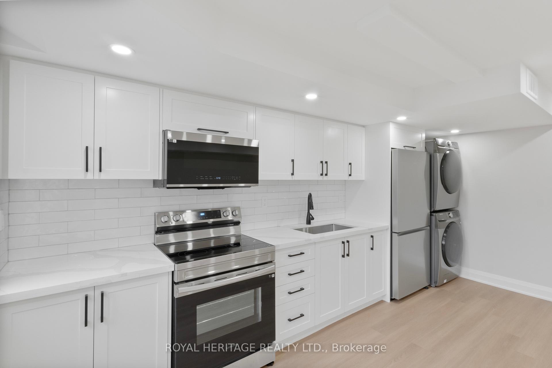
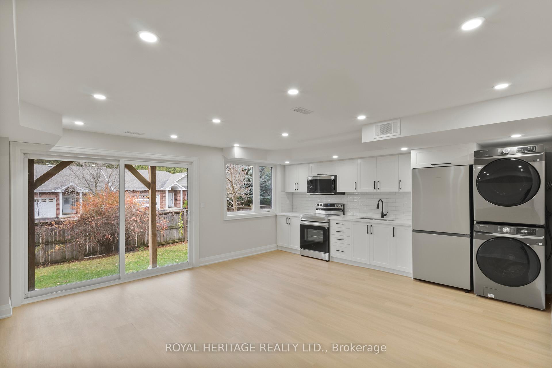
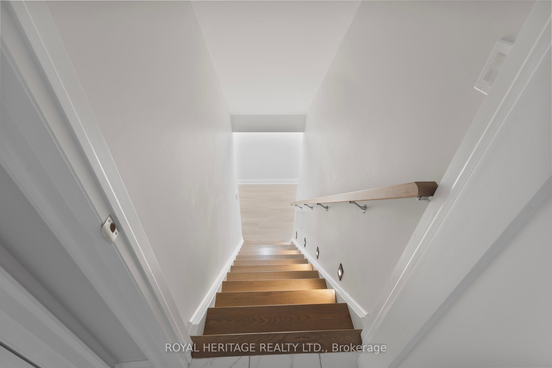
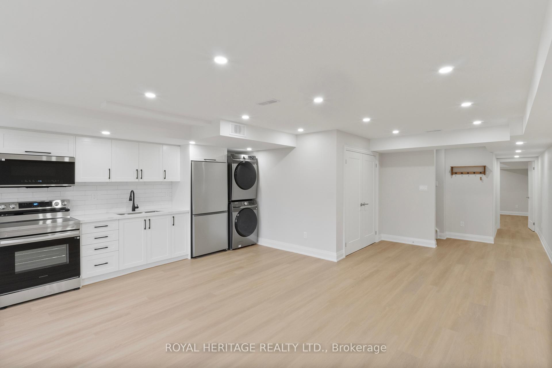
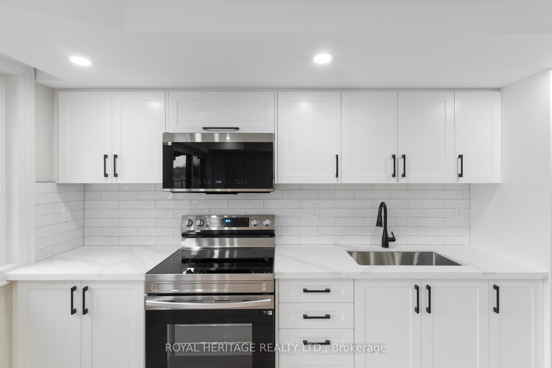
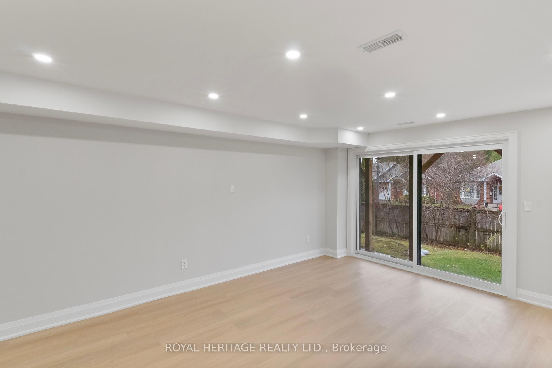
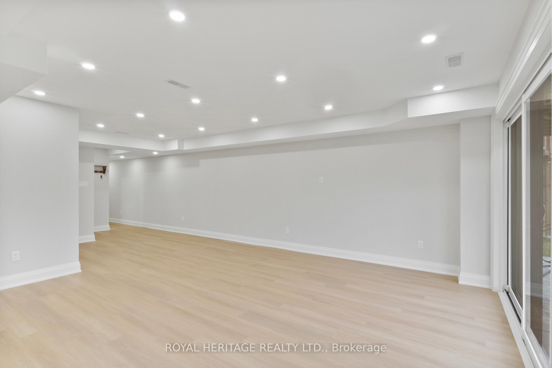

















| Welcome Home to this brand new, beautifully renovated & never lived in Executive Suite! Luxurious living in the Heart of North Whitby. Walking distance to all amenities including Durham Transit, Banks, Superstore, Wal-Mart, Restaurants, Walk-in Clinics, Starbucks, LCBO & much more! Less than 10 min walk to Thermea Spa & beautiful walking trails. Close access to Highways 407 & 401 via HWY 412 and 10 min to Whitby GO station! This spacious, naturally bright suite offers a massive open concept living/dining space with floor-to-ceiling sliding doors to your own private backyard. The expansive kitchen is filled with ample soft-close cabinetry, an over-sided under-mount sink & brand new 2024 Samsung stainless steel appliances all surrounded by 7ft+ ceilings filled with pot lights throughout. A large nook offers additional living space or in-home office space. The cozy bedroom features a custom built closet. Ease your mind knowing the property is fully equipped with a 24hr surveillance security system, separate/private access to unit, and no behind neighbours. You must see this for yourself! Nothing to do but move on in! |
| Extras: Tenant to pay 40% utilities. Custom window coverings have been ordered and will be installed. Bedroom closet has been ordered and will be installed. |
| Price | $2,150 |
| Address: | 69 Pine Gate Pl , Whitby, L1R 0S2, Ontario |
| Directions/Cross Streets: | Taunton Rd & Baldwin St / Taunton Rd & Valleywood Dr |
| Rooms: | 4 |
| Bedrooms: | 1 |
| Bedrooms +: | |
| Kitchens: | 1 |
| Family Room: | N |
| Basement: | Fin W/O, Sep Entrance |
| Furnished: | N |
| Approximatly Age: | 0-5 |
| Property Type: | Att/Row/Twnhouse |
| Style: | 2-Storey |
| Exterior: | Brick, Concrete |
| Garage Type: | Built-In |
| (Parking/)Drive: | Private |
| Drive Parking Spaces: | 1 |
| Pool: | None |
| Private Entrance: | Y |
| Laundry Access: | Ensuite |
| Approximatly Age: | 0-5 |
| Approximatly Square Footage: | 700-1100 |
| Property Features: | Park, Public Transit |
| Parking Included: | Y |
| Fireplace/Stove: | N |
| Heat Source: | Gas |
| Heat Type: | Forced Air |
| Central Air Conditioning: | Central Air |
| Laundry Level: | Lower |
| Sewers: | Sewers |
| Water: | Municipal |
| Although the information displayed is believed to be accurate, no warranties or representations are made of any kind. |
| ROYAL HERITAGE REALTY LTD. |
- Listing -1 of 0
|
|

Simon Huang
Broker
Bus:
905-241-2222
Fax:
905-241-3333
| Virtual Tour | Book Showing | Email a Friend |
Jump To:
At a Glance:
| Type: | Freehold - Att/Row/Twnhouse |
| Area: | Durham |
| Municipality: | Whitby |
| Neighbourhood: | Williamsburg |
| Style: | 2-Storey |
| Lot Size: | x () |
| Approximate Age: | 0-5 |
| Tax: | $0 |
| Maintenance Fee: | $0 |
| Beds: | 1 |
| Baths: | 1 |
| Garage: | 0 |
| Fireplace: | N |
| Air Conditioning: | |
| Pool: | None |
Locatin Map:

Listing added to your favorite list
Looking for resale homes?

By agreeing to Terms of Use, you will have ability to search up to 236927 listings and access to richer information than found on REALTOR.ca through my website.

