$2,143,000
Available - For Sale
Listing ID: N10428499
38 Colton Cres North , Vaughan, L4L 3L6, Ontario
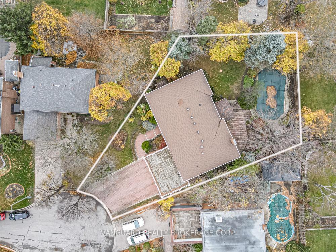
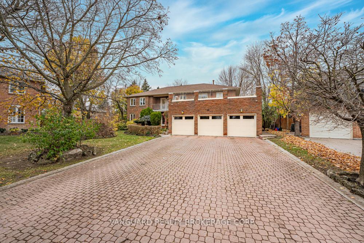
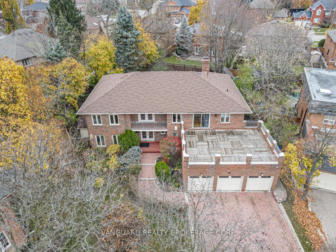
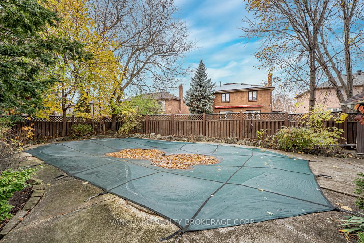
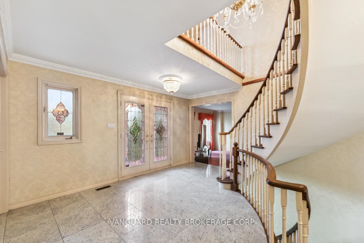
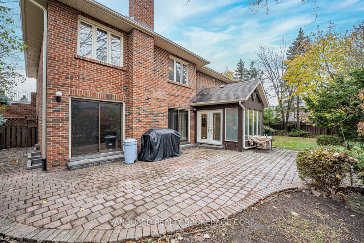
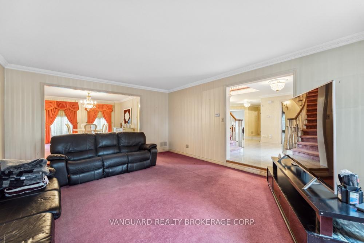
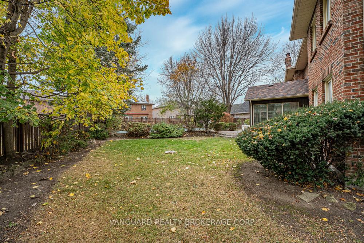
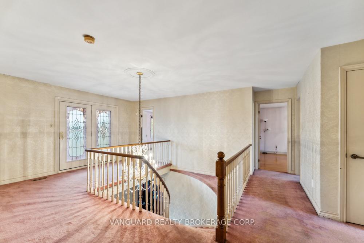
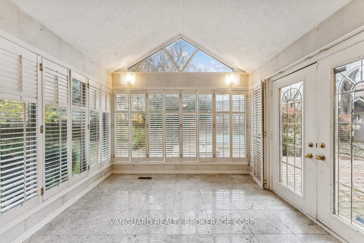
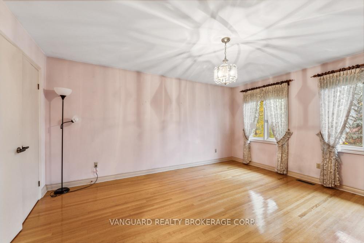
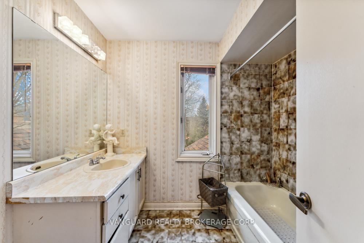
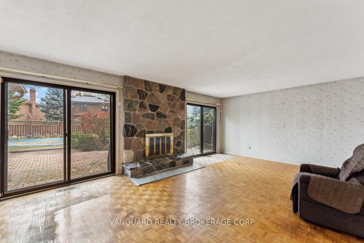
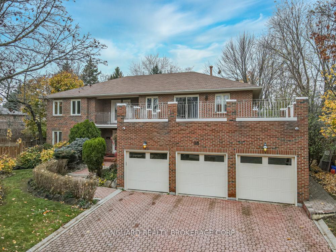
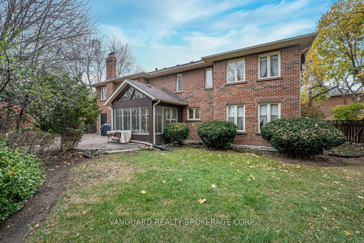
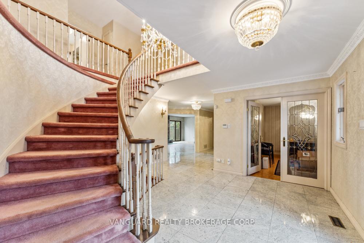
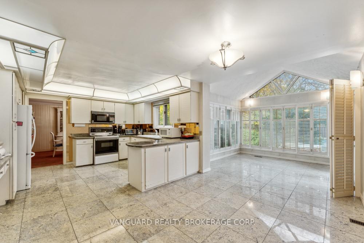
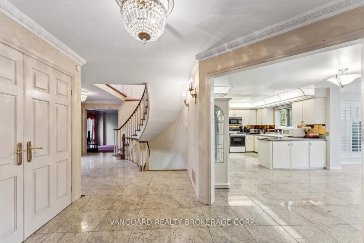
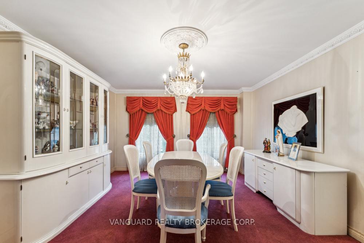
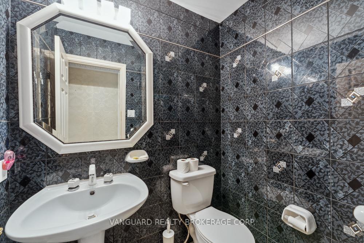
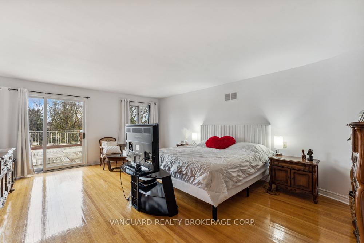
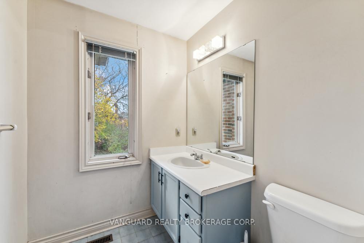
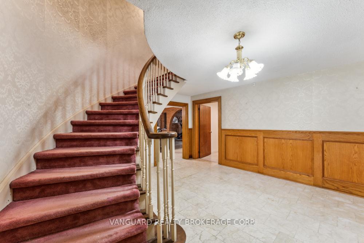
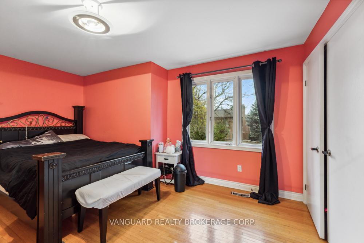
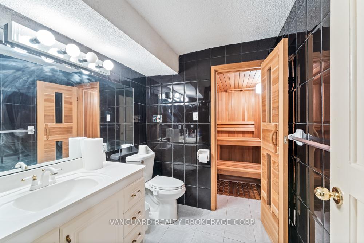
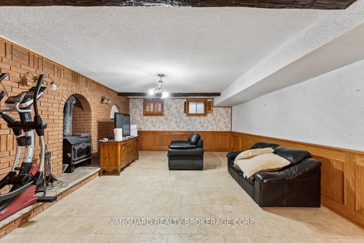
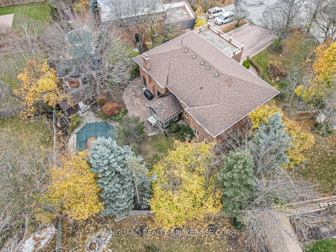
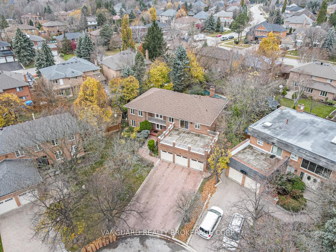

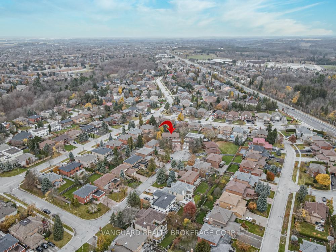
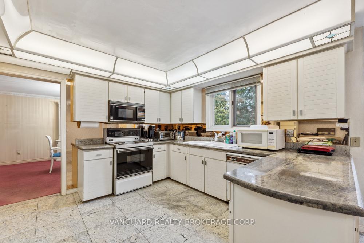
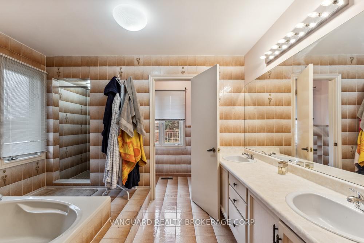
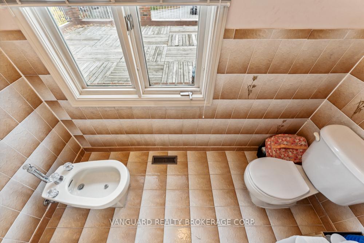
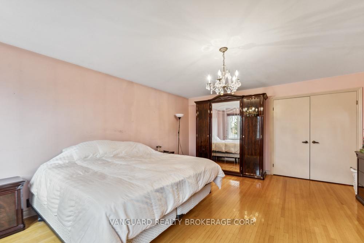
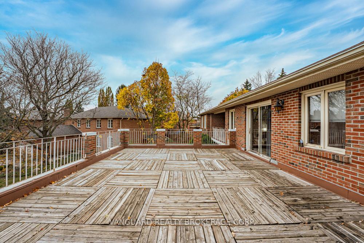
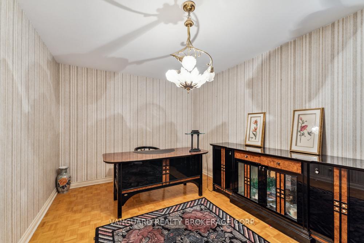
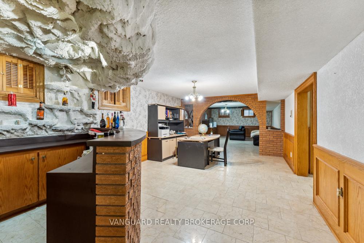
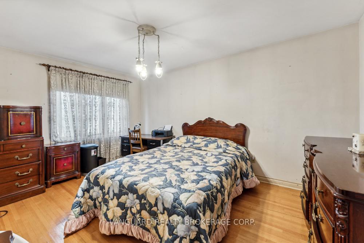
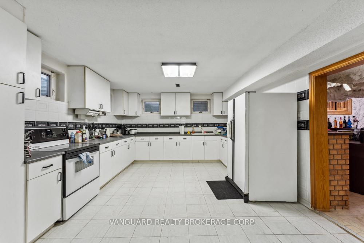
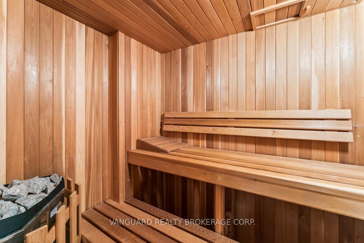








































| First time offered for sale! One family owned and lived in for 41 years. This is a rare opportunity to own a charming 5 bedroom + 5 washroom + 1 sauna home in the most desirable community of Islington Woods across from Boyd Conservation Park. This prime location is convenient and close to major highways, Cortellucci Vaughan Hospital, airports, parks, restaurants, Vaughan Mills Mall, entertainment and more! Premium lot in a family friendly neighborhood on a cul-de-sac boasts a triple car garage and 9 car parking on the driveway! The backyard oasis features an in-ground pool. The basement features a spacious bar area. With 4200 sq ft of living space, the possibilities are endless! Make this home your sanctuary. |
| Price | $2,143,000 |
| Taxes: | $8415.77 |
| Address: | 38 Colton Cres North , Vaughan, L4L 3L6, Ontario |
| Lot Size: | 48.72 x 130.98 (Feet) |
| Directions/Cross Streets: | Colton Dr /Colton Cres N |
| Rooms: | 10 |
| Rooms +: | 4 |
| Bedrooms: | 5 |
| Bedrooms +: | |
| Kitchens: | 1 |
| Kitchens +: | 1 |
| Family Room: | Y |
| Basement: | Finished |
| Approximatly Age: | 31-50 |
| Property Type: | Detached |
| Style: | 2-Storey |
| Exterior: | Brick |
| Garage Type: | Attached |
| (Parking/)Drive: | Private |
| Drive Parking Spaces: | 9 |
| Pool: | Inground |
| Other Structures: | Garden Shed |
| Approximatly Age: | 31-50 |
| Approximatly Square Footage: | 3500-5000 |
| Property Features: | Cul De Sac, Fenced Yard, Hospital, Park, Public Transit, School |
| Fireplace/Stove: | Y |
| Heat Source: | Wood |
| Heat Type: | Forced Air |
| Central Air Conditioning: | Central Air |
| Laundry Level: | Main |
| Elevator Lift: | N |
| Sewers: | Sewers |
| Water: | Municipal |
| Utilities-Cable: | A |
| Utilities-Hydro: | A |
| Utilities-Gas: | N |
| Utilities-Telephone: | A |
$
%
Years
This calculator is for demonstration purposes only. Always consult a professional
financial advisor before making personal financial decisions.
| Although the information displayed is believed to be accurate, no warranties or representations are made of any kind. |
| VANGUARD REALTY BROKERAGE CORP. |
- Listing -1 of 0
|
|

Simon Huang
Broker
Bus:
905-241-2222
Fax:
905-241-3333
| Book Showing | Email a Friend |
Jump To:
At a Glance:
| Type: | Freehold - Detached |
| Area: | York |
| Municipality: | Vaughan |
| Neighbourhood: | Islington Woods |
| Style: | 2-Storey |
| Lot Size: | 48.72 x 130.98(Feet) |
| Approximate Age: | 31-50 |
| Tax: | $8,415.77 |
| Maintenance Fee: | $0 |
| Beds: | 5 |
| Baths: | 5 |
| Garage: | 0 |
| Fireplace: | Y |
| Air Conditioning: | |
| Pool: | Inground |
Locatin Map:
Payment Calculator:

Listing added to your favorite list
Looking for resale homes?

By agreeing to Terms of Use, you will have ability to search up to 236927 listings and access to richer information than found on REALTOR.ca through my website.

