$3,600
Available - For Rent
Listing ID: N10428779
1 Gilbank Dr , Aurora, L4G 5G1, Ontario
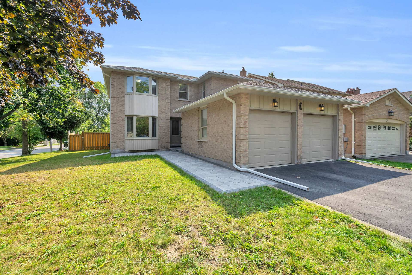
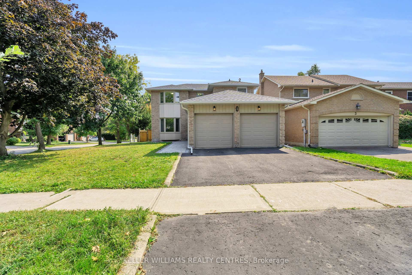
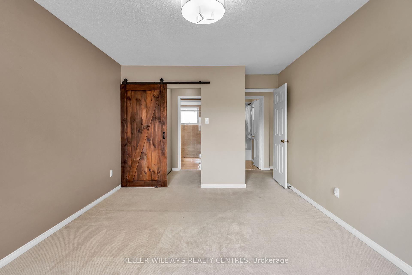
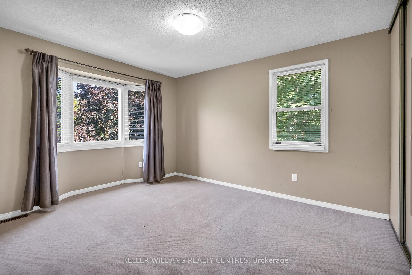
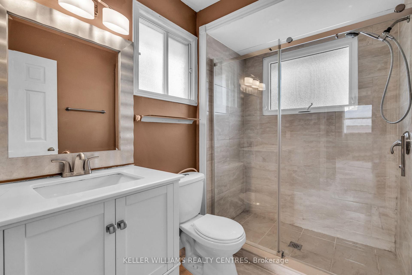
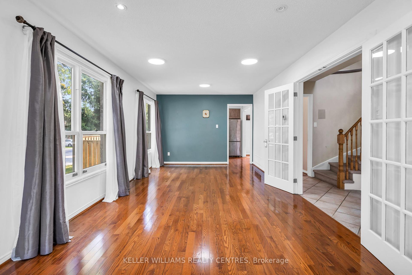
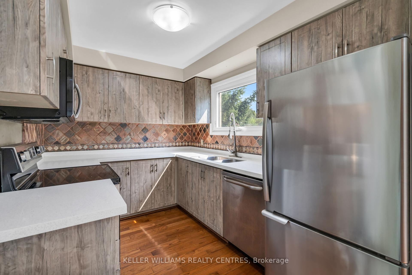
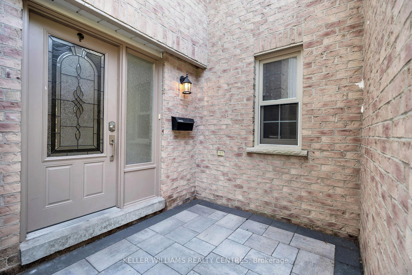
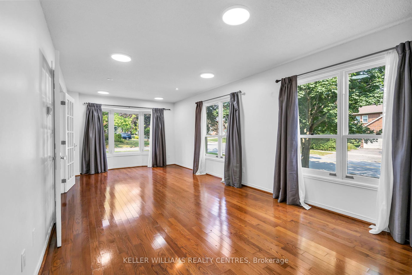
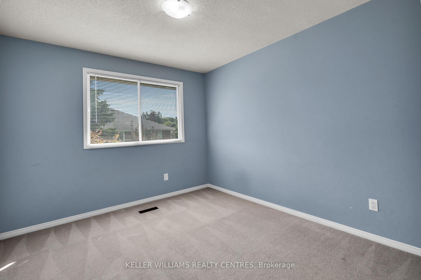
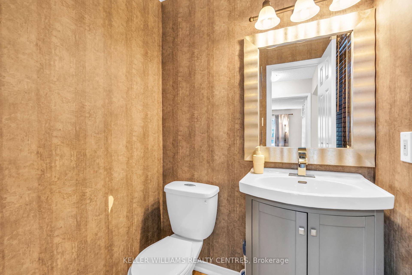
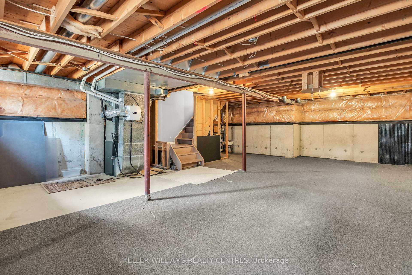
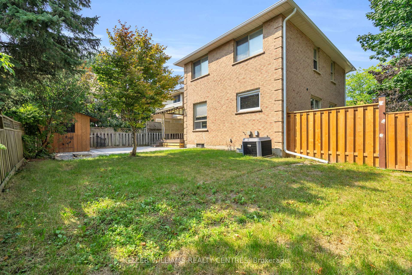
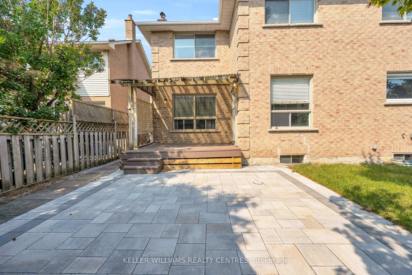
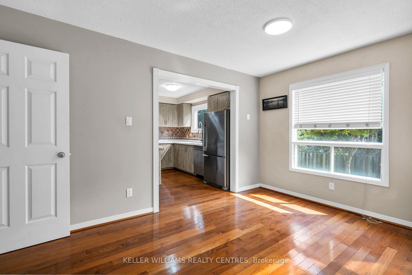
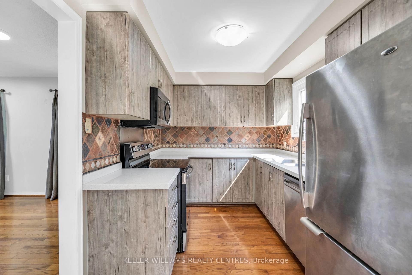
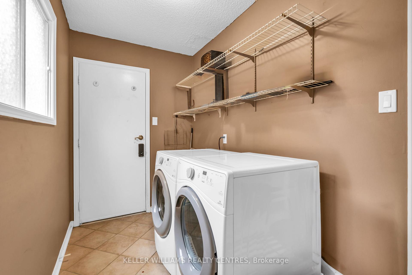
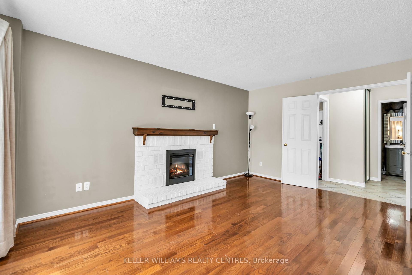
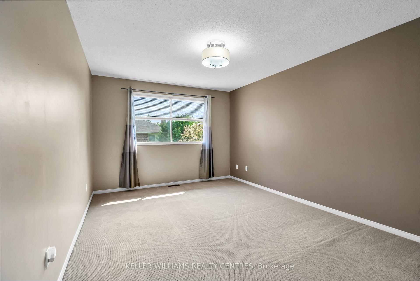
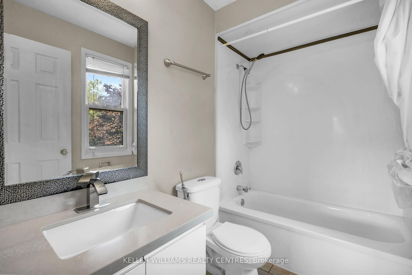
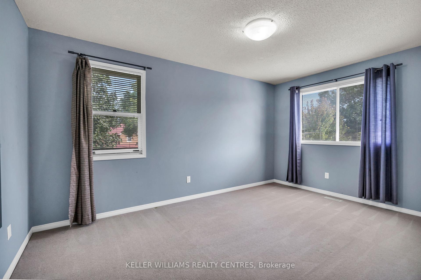
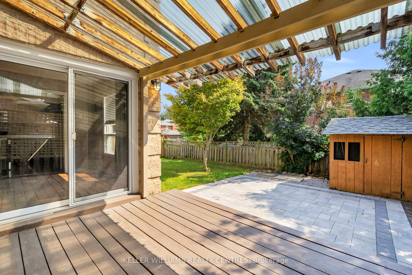
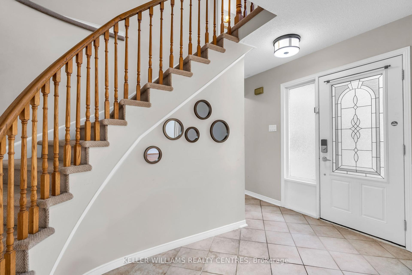
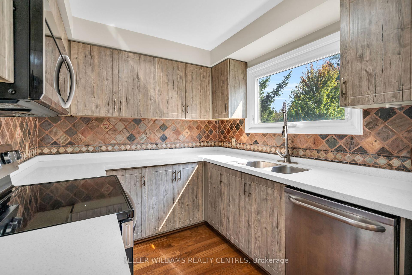
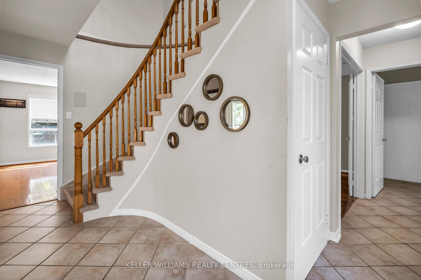
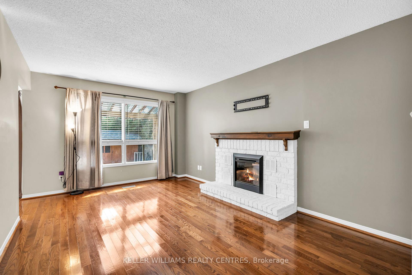
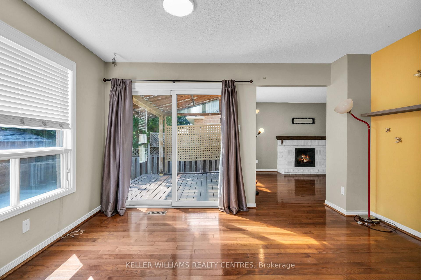
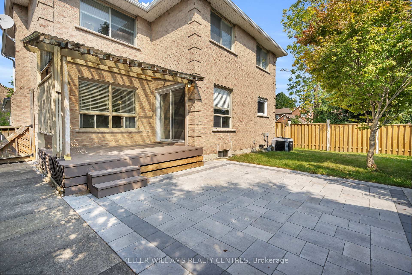




























| Welcome to 1 Gilbank Drive! A stunning property nestled in one of Auroras most sought-after and family-friendly communities. This elegant home presents a perfect blend of comfort, style, and convenience, making it ideal for families or anyone seeking a peaceful retreat with modern living amenities. Boasting 4 generously sized bedrooms and 3 well-appointed bathrooms, this home provides ample space. Step inside to be greeted by a warm and inviting living space, complete with a cozy fireplace perfect for relaxing evenings. The upgraded kitchen is a chef's delight, featuring stainless steel appliances, sleek countertops, and plenty of storage ideal for cooking and entertaining. Outdoors, youll discover a serene front and backyard oasis, offering privacy and tranquility with beautifully landscaped gardens. Whether you enjoy morning coffee on the patio or hosting summer BBQs, this backyard is perfect for making memories. Close to local schools like Devins Drive Public School, Our Lady Of Grace, Aurora Highschool, and St. Andrews College. You'll also enjoy the walking trails, restaurants, retail shops, and easy access to highway 404 & 400 and the Aurora GO Station. |
| Price | $3,600 |
| Address: | 1 Gilbank Dr , Aurora, L4G 5G1, Ontario |
| Lot Size: | 57.05 x 103.62 (Feet) |
| Directions/Cross Streets: | Bathurst/Wellington |
| Rooms: | 9 |
| Bedrooms: | 4 |
| Bedrooms +: | |
| Kitchens: | 1 |
| Family Room: | Y |
| Basement: | Unfinished |
| Furnished: | N |
| Approximatly Age: | 31-50 |
| Property Type: | Detached |
| Style: | 2-Storey |
| Exterior: | Brick |
| Garage Type: | Attached |
| (Parking/)Drive: | Pvt Double |
| Drive Parking Spaces: | 2 |
| Pool: | None |
| Private Entrance: | Y |
| Laundry Access: | Ensuite |
| Approximatly Age: | 31-50 |
| Parking Included: | Y |
| Fireplace/Stove: | Y |
| Heat Source: | Gas |
| Heat Type: | Forced Air |
| Central Air Conditioning: | Central Air |
| Sewers: | Sewers |
| Water: | Municipal |
| Utilities-Cable: | A |
| Utilities-Hydro: | Y |
| Utilities-Gas: | Y |
| Utilities-Telephone: | A |
| Although the information displayed is believed to be accurate, no warranties or representations are made of any kind. |
| KELLER WILLIAMS REALTY CENTRES |
- Listing -1 of 0
|
|

Simon Huang
Broker
Bus:
905-241-2222
Fax:
905-241-3333
| Book Showing | Email a Friend |
Jump To:
At a Glance:
| Type: | Freehold - Detached |
| Area: | York |
| Municipality: | Aurora |
| Neighbourhood: | Aurora Heights |
| Style: | 2-Storey |
| Lot Size: | 57.05 x 103.62(Feet) |
| Approximate Age: | 31-50 |
| Tax: | $0 |
| Maintenance Fee: | $0 |
| Beds: | 4 |
| Baths: | 3 |
| Garage: | 0 |
| Fireplace: | Y |
| Air Conditioning: | |
| Pool: | None |
Locatin Map:

Listing added to your favorite list
Looking for resale homes?

By agreeing to Terms of Use, you will have ability to search up to 236927 listings and access to richer information than found on REALTOR.ca through my website.

