$949,000
Available - For Sale
Listing ID: X9392642
26 Murray St , Kawartha Lakes, K0M 1N0, Ontario
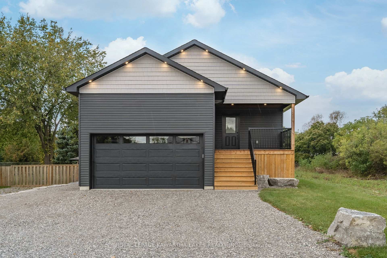
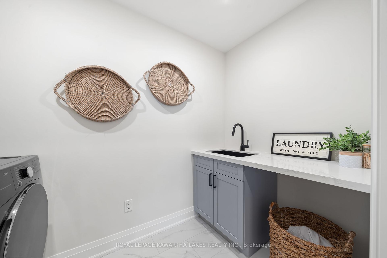
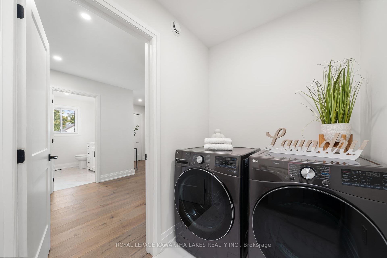
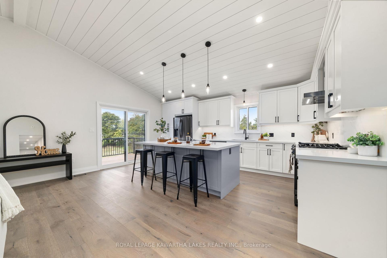
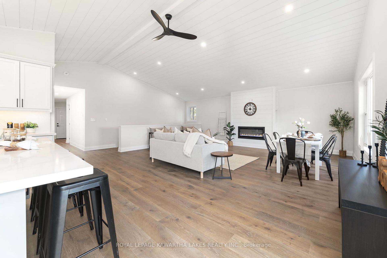
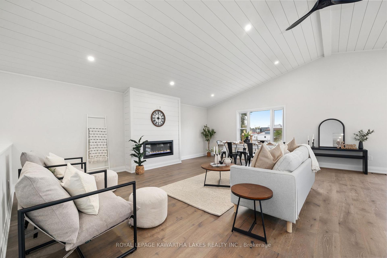
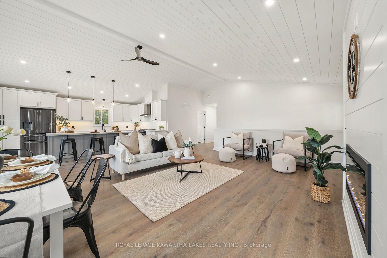
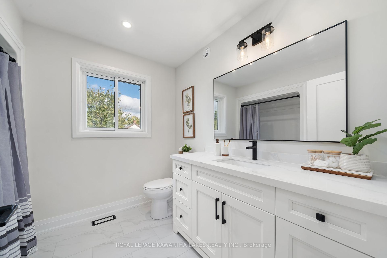
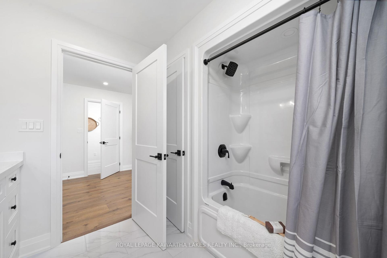
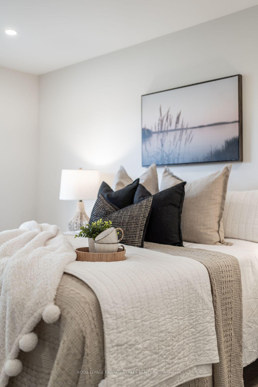
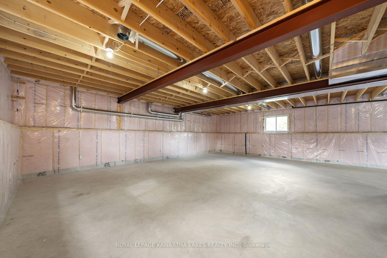
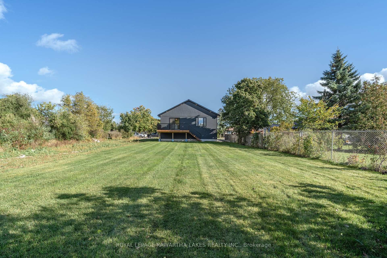
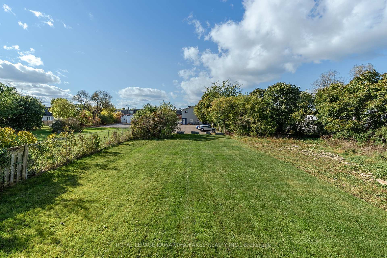
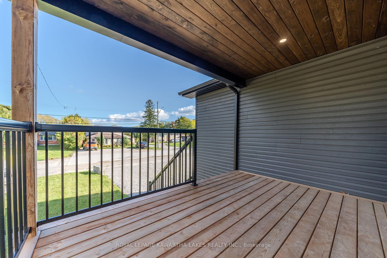
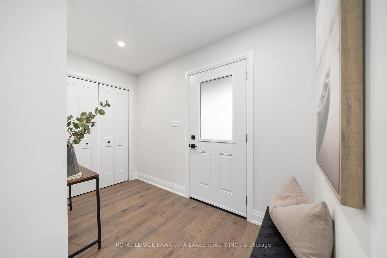
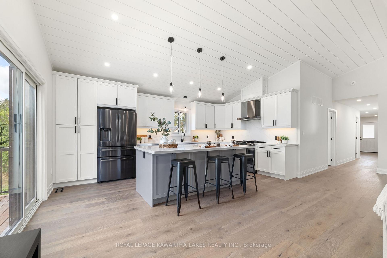
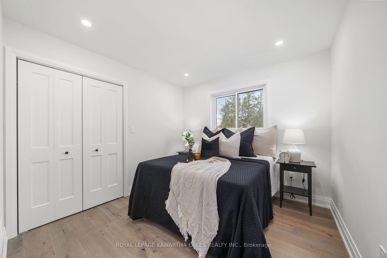
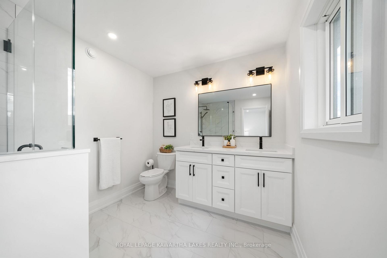
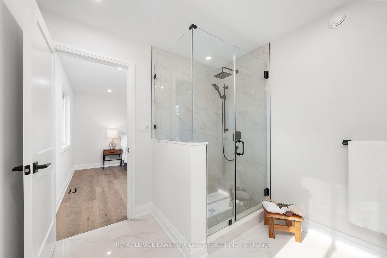
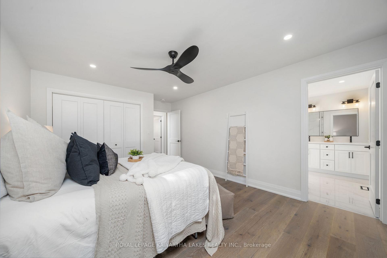
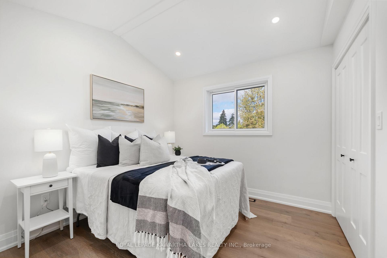
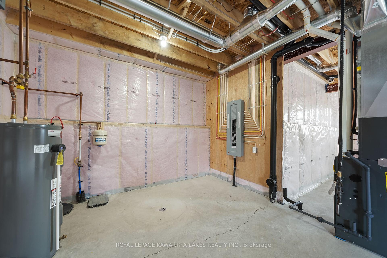
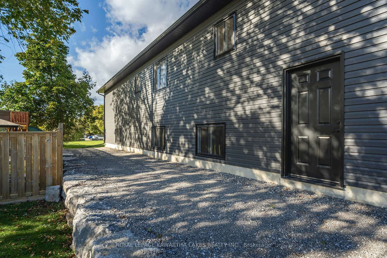
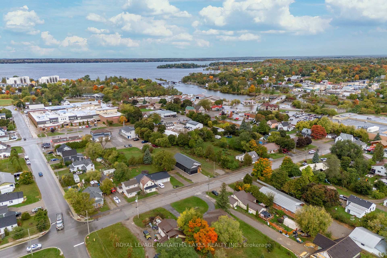
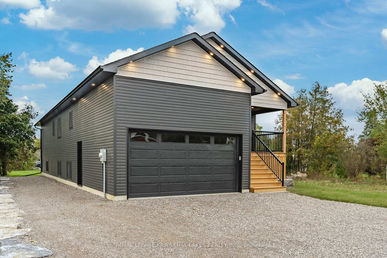
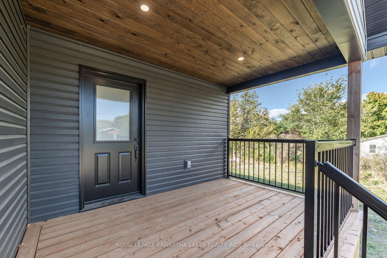
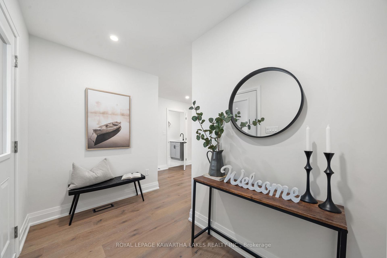
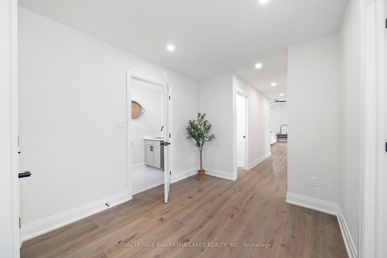
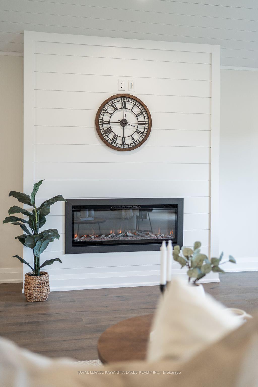
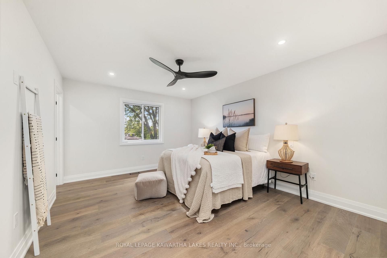
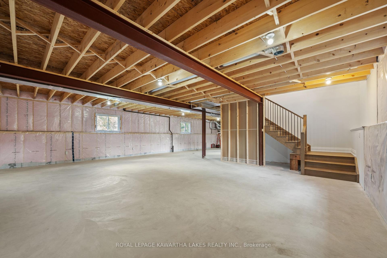
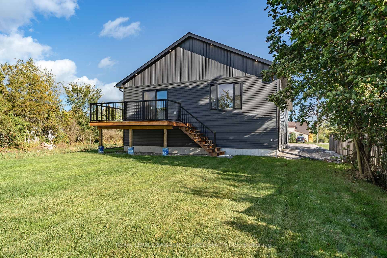
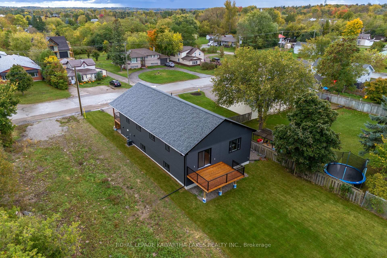

































| Don't Miss This Open Concept Custom Home - Tastefully Finished With Touches of Cottage Country Charm. 3 Bedroom, 2 Bath, Main Floor Laundry, Oversized Kitchen With Quartz and Black Stainless Appliances. Open Concept Great Room With Walkout Patio Doors to Rear Deck. Bright Unfinished Basement. Generous Back Yard. Conveniently Located Within Walking Distance of Fenelon Falls Shops and Boutiques. |
| Price | $949,000 |
| Taxes: | $445.64 |
| Address: | 26 Murray St , Kawartha Lakes, K0M 1N0, Ontario |
| Lot Size: | 47.58 x 223.50 (Feet) |
| Acreage: | < .50 |
| Directions/Cross Streets: | Murray St / Elliot St |
| Rooms: | 8 |
| Bedrooms: | 3 |
| Bedrooms +: | |
| Kitchens: | 1 |
| Family Room: | N |
| Basement: | Full, Unfinished |
| Approximatly Age: | 0-5 |
| Property Type: | Detached |
| Style: | Bungalow-Raised |
| Exterior: | Vinyl Siding |
| Garage Type: | Attached |
| (Parking/)Drive: | Pvt Double |
| Drive Parking Spaces: | 4 |
| Pool: | None |
| Approximatly Age: | 0-5 |
| Approximatly Square Footage: | 1500-2000 |
| Fireplace/Stove: | Y |
| Heat Source: | Gas |
| Heat Type: | Forced Air |
| Central Air Conditioning: | Central Air |
| Laundry Level: | Main |
| Sewers: | Sewers |
| Water: | Municipal |
| Utilities-Hydro: | Y |
| Utilities-Gas: | Y |
$
%
Years
This calculator is for demonstration purposes only. Always consult a professional
financial advisor before making personal financial decisions.
| Although the information displayed is believed to be accurate, no warranties or representations are made of any kind. |
| ROYAL LEPAGE KAWARTHA LAKES REALTY INC. |
- Listing -1 of 0
|
|

Simon Huang
Broker
Bus:
905-241-2222
Fax:
905-241-3333
| Virtual Tour | Book Showing | Email a Friend |
Jump To:
At a Glance:
| Type: | Freehold - Detached |
| Area: | Kawartha Lakes |
| Municipality: | Kawartha Lakes |
| Neighbourhood: | Fenelon Falls |
| Style: | Bungalow-Raised |
| Lot Size: | 47.58 x 223.50(Feet) |
| Approximate Age: | 0-5 |
| Tax: | $445.64 |
| Maintenance Fee: | $0 |
| Beds: | 3 |
| Baths: | 2 |
| Garage: | 0 |
| Fireplace: | Y |
| Air Conditioning: | |
| Pool: | None |
Locatin Map:
Payment Calculator:

Listing added to your favorite list
Looking for resale homes?

By agreeing to Terms of Use, you will have ability to search up to 236927 listings and access to richer information than found on REALTOR.ca through my website.

