$665,000
Available - For Sale
Listing ID: X9360465
176 Louise St , Welland, L3B 0H8, Ontario
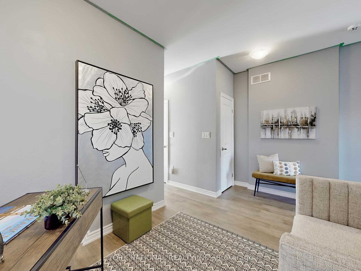
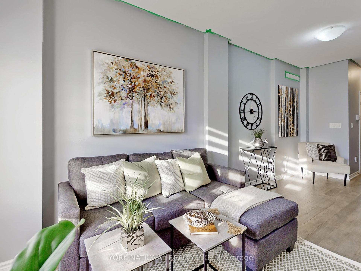
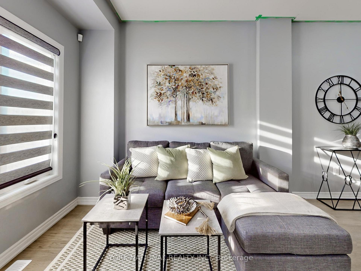
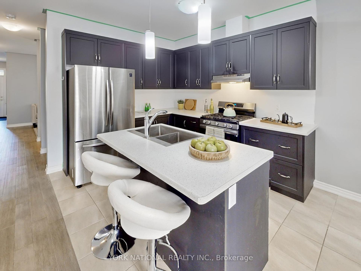
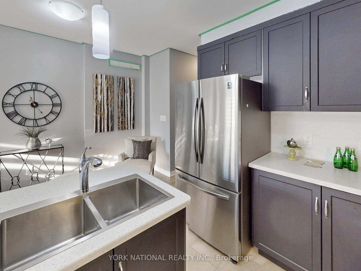
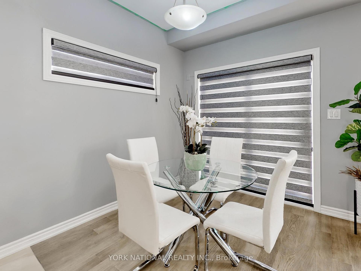
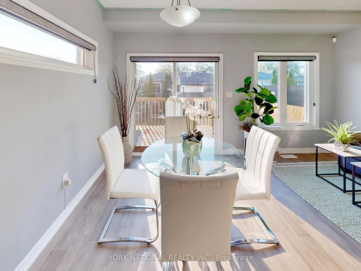
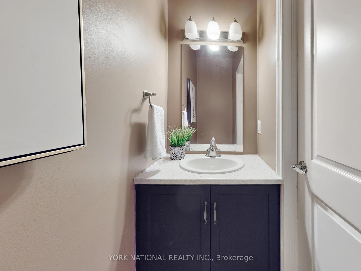
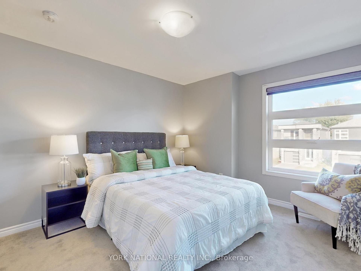
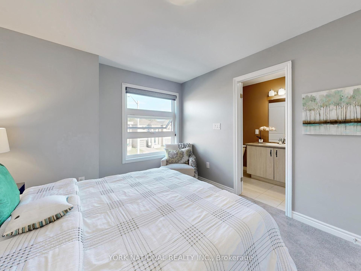
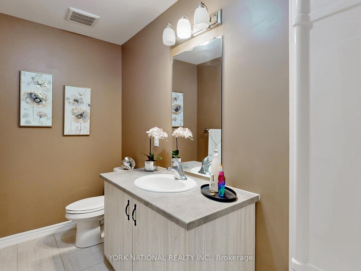
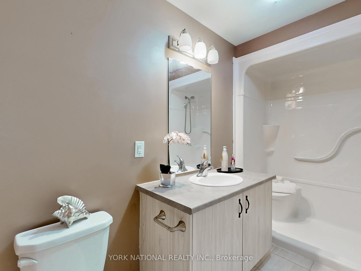
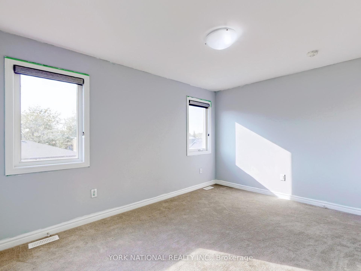
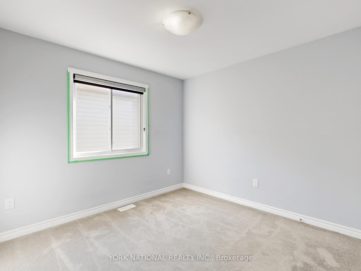
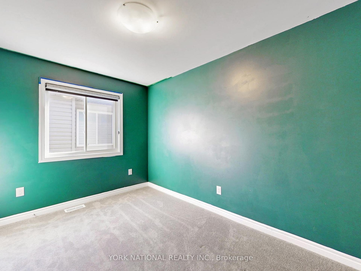
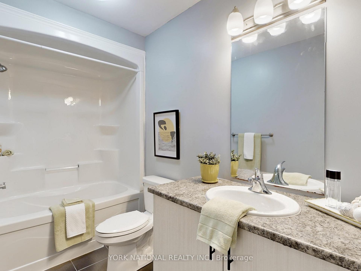
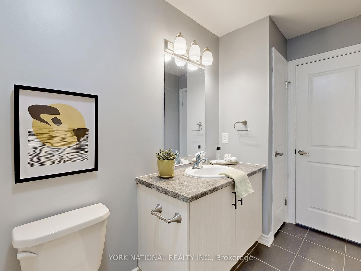
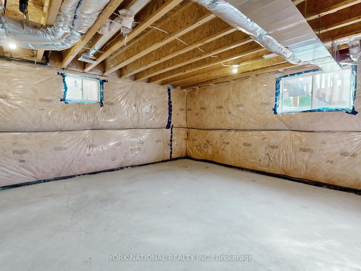
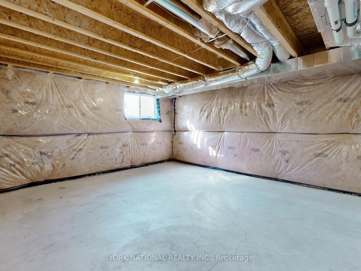
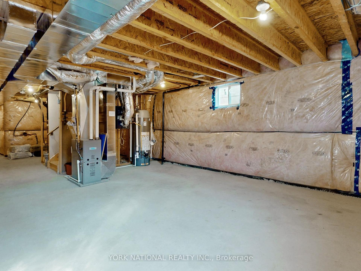

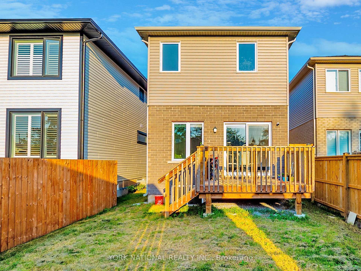
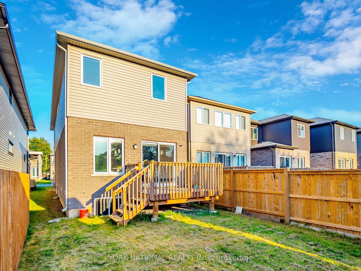
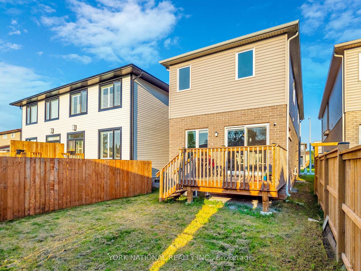
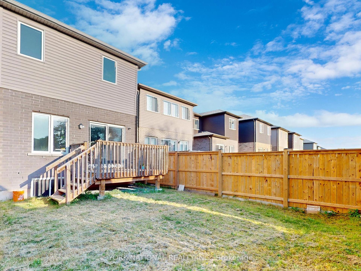
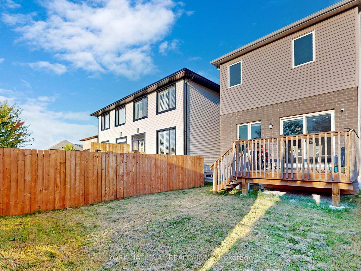
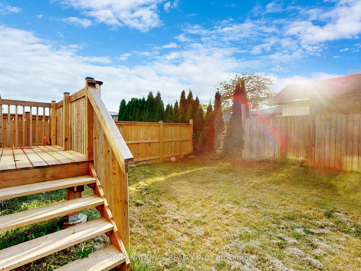
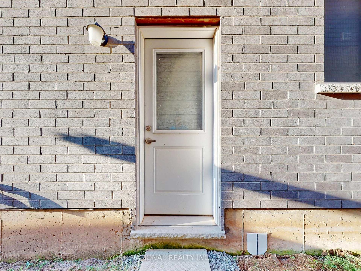
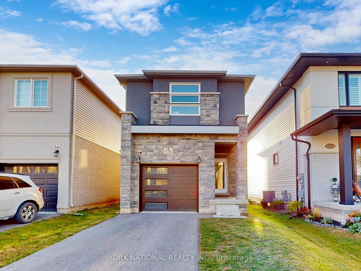
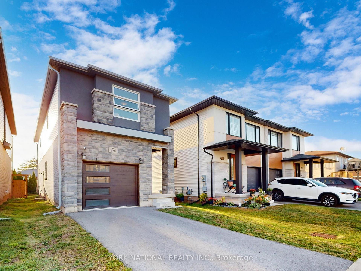
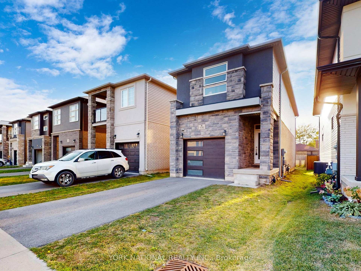
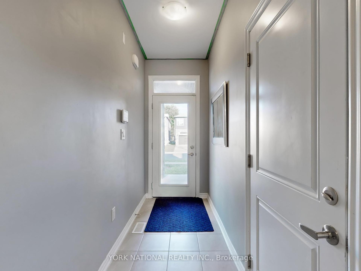
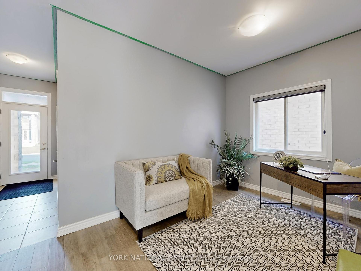
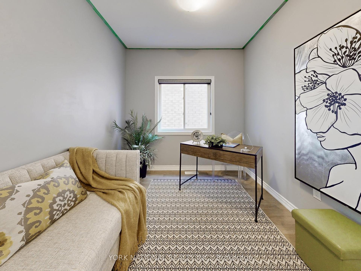
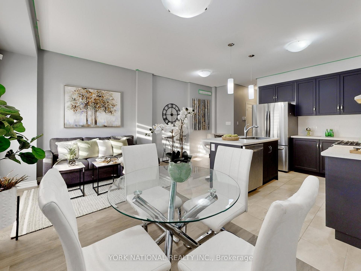
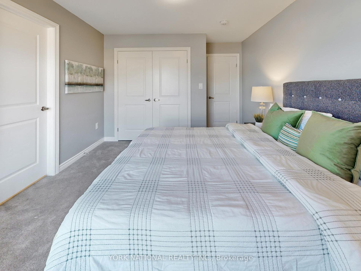




































| Exceptional Modern Home In Welland Your Dream Awaits! Welcome To This Stunning, Newly Constructed Detached Home In The Heart Of Beautiful Welland! This Immaculate 4-Bedroom, 3-Bathroom Residence Is Designed For Modern Living. Step Inside To Find Elegant Hardwood Flooring That Flows Throughout The Main Floor, Featuring A Bright And Airy Open-Concept Kitchen And Dining Area Perfect For Entertaining Family And Friends. The Spacious Living Room Offers A Cozy Retreat, While The Contemporary Kitchen Is Equipped With High-End Stainless Steel Appliances. With Impressive 9-Foot Ceilings, The Main Floor Feels Even More Expansive And Inviting. Step Out To Your Private Wooden Deck Perfect For Summer Barbecues And Outdoor Relaxation. The Unfinished Basement, Complete With Rough-In Plumbing And Large Windows, Offers Endless Possibilities, Including A Separate Entrance For Potential Rental Income Or Additional Living Space. This Property Is An Incredible Opportunity For Families And Investors. Don't Miss Your Chance To Make This Exquisite Home Yours Schedule A Viewing Today! |
| Extras: Near All Amenities, Grocery Stores, Restaurants, Shops, Niagara Health & Much More. Just 15 Minutes From Brock University, Niagara College & Beaches! Short Drive To Hoverlink Which Takes You To Toronto In 30min All Year-Round. |
| Price | $665,000 |
| Taxes: | $4834.74 |
| Address: | 176 Louise St , Welland, L3B 0H8, Ontario |
| Lot Size: | 25.06 x 110.28 (Feet) |
| Directions/Cross Streets: | Southworth St S & Ontario Rd |
| Rooms: | 8 |
| Bedrooms: | 4 |
| Bedrooms +: | |
| Kitchens: | 1 |
| Family Room: | Y |
| Basement: | Full, Unfinished |
| Approximatly Age: | 0-5 |
| Property Type: | Detached |
| Style: | 2-Storey |
| Exterior: | Brick, Stone |
| Garage Type: | Attached |
| (Parking/)Drive: | Private |
| Drive Parking Spaces: | 1 |
| Pool: | None |
| Approximatly Age: | 0-5 |
| Approximatly Square Footage: | 1500-2000 |
| Property Features: | Beach, Fenced Yard, Golf, Park, Rec Centre, School |
| Fireplace/Stove: | N |
| Heat Source: | Gas |
| Heat Type: | Forced Air |
| Central Air Conditioning: | None |
| Laundry Level: | Upper |
| Sewers: | Sewers |
| Water: | Municipal |
$
%
Years
This calculator is for demonstration purposes only. Always consult a professional
financial advisor before making personal financial decisions.
| Although the information displayed is believed to be accurate, no warranties or representations are made of any kind. |
| YORK NATIONAL REALTY INC. |
- Listing -1 of 0
|
|

Simon Huang
Broker
Bus:
905-241-2222
Fax:
905-241-3333
| Virtual Tour | Book Showing | Email a Friend |
Jump To:
At a Glance:
| Type: | Freehold - Detached |
| Area: | Niagara |
| Municipality: | Welland |
| Neighbourhood: | |
| Style: | 2-Storey |
| Lot Size: | 25.06 x 110.28(Feet) |
| Approximate Age: | 0-5 |
| Tax: | $4,834.74 |
| Maintenance Fee: | $0 |
| Beds: | 4 |
| Baths: | 3 |
| Garage: | 0 |
| Fireplace: | N |
| Air Conditioning: | |
| Pool: | None |
Locatin Map:
Payment Calculator:

Listing added to your favorite list
Looking for resale homes?

By agreeing to Terms of Use, you will have ability to search up to 236927 listings and access to richer information than found on REALTOR.ca through my website.

