$575,000
Available - For Sale
Listing ID: X9367895
80 Bridge St West , Trent Hills, K0K 1L0, Ontario
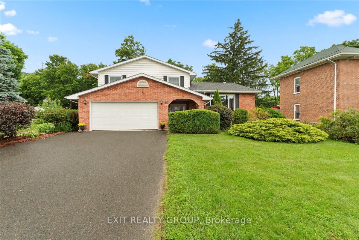
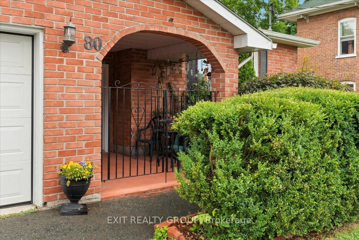
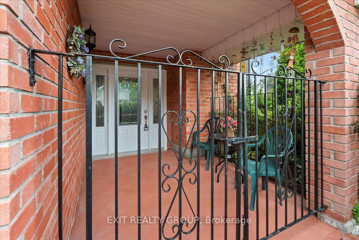
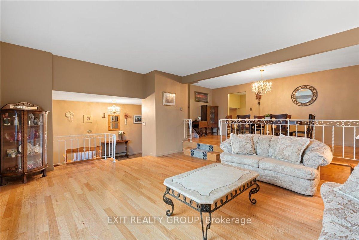
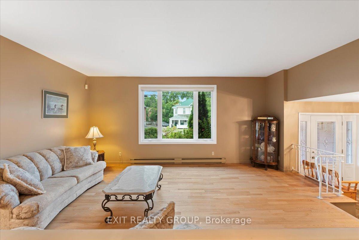
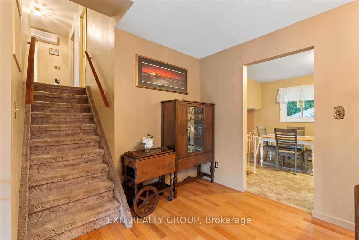
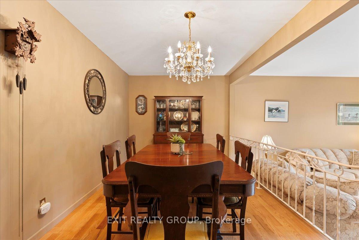
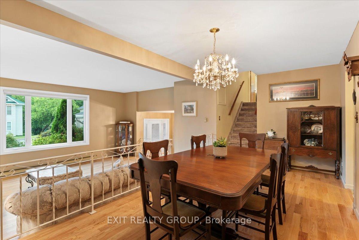
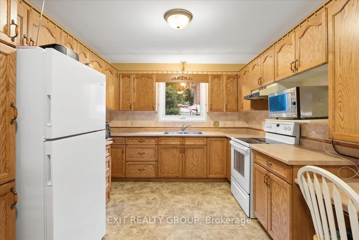
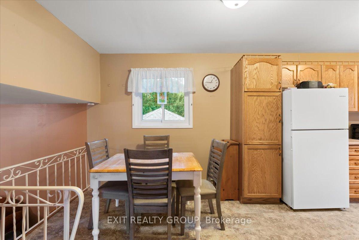
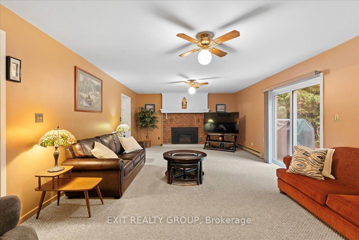
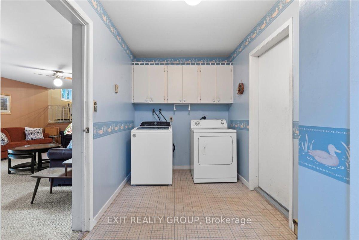
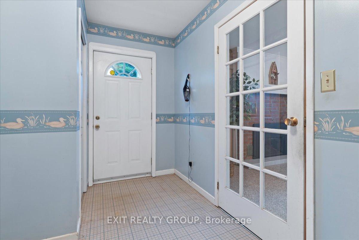
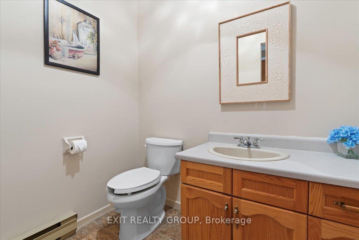
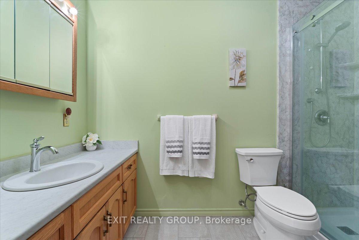
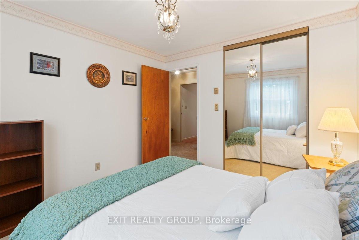
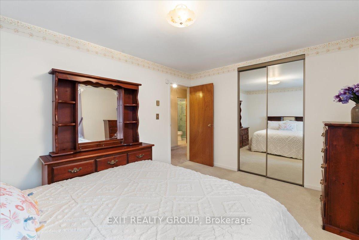
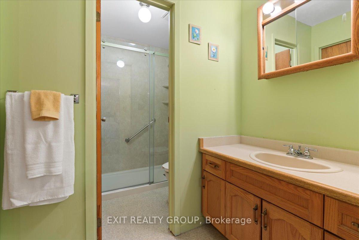
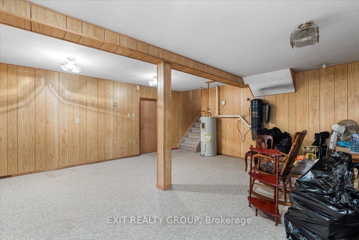
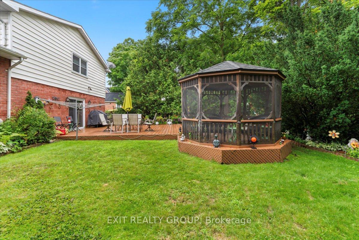
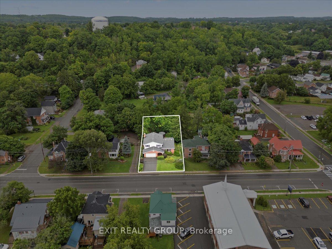
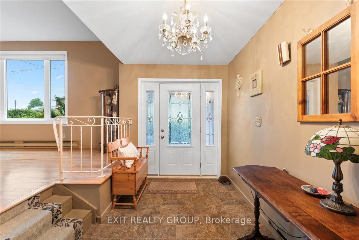
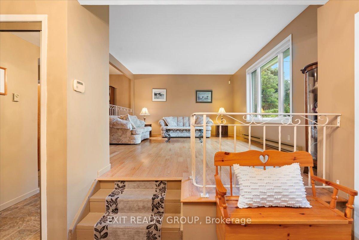
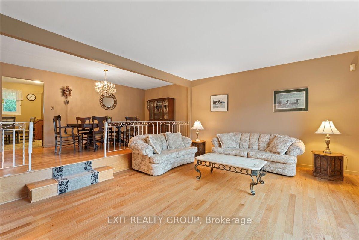
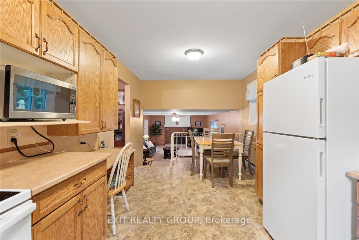
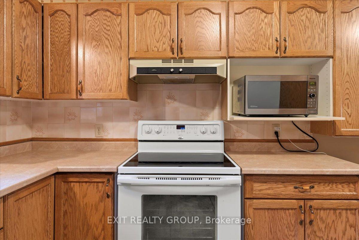
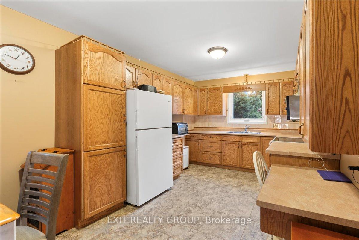
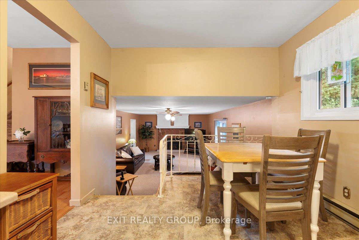
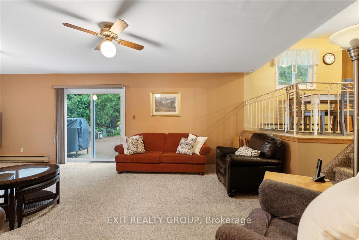
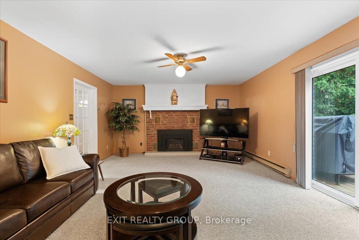
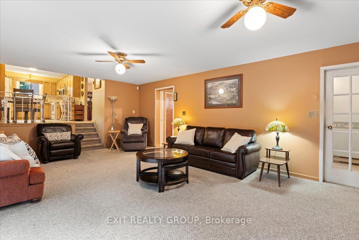
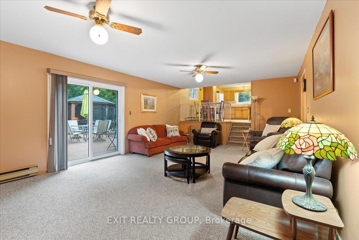
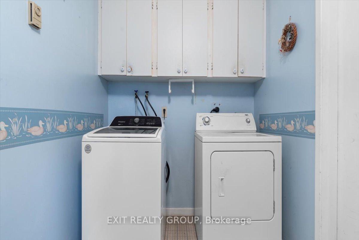
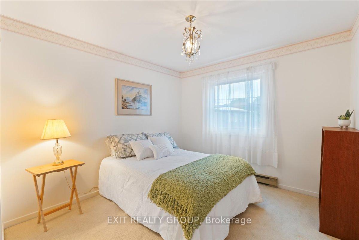
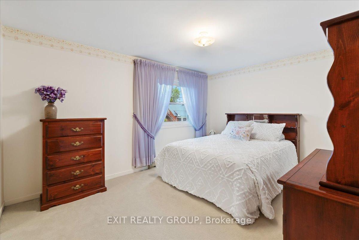
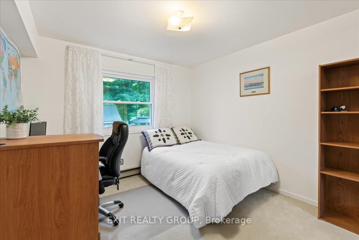
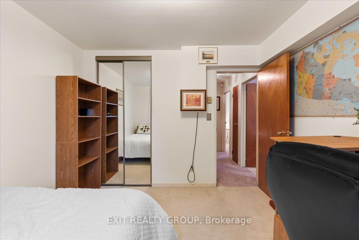
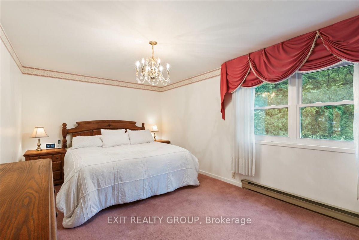
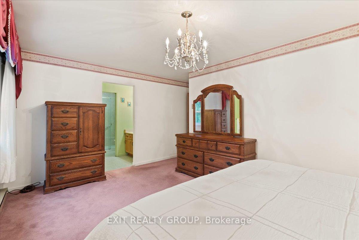
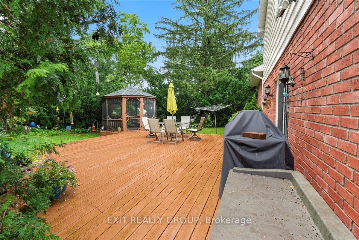








































| Welcome to your dream home! This spacious 4-bedroom, 3-bathroom home boasts an attached 1.5-car garage and beautifully maintained lawns in the heart of Campbellford. As you step through the large foyer, you'll find a convenient powder room and a formal family room with stunning floor-to-ceiling windows. Just two steps up, the formal dining room awaits, perfectly situated beside the U-shaped eat-in kitchen. Featuring oak cupboards and plenty of space, this kitchen overlooks a cozy rec room with a large natural gas fireplace and patio doors, perfect for entertaining. The main floor also includes a large laundry room with access to the attached garage and a side door for added convenience. Upstairs, the master bedroom offers a walk-in closet and a private 3-piece bathroom. 3 additional bedrooms and another 3-piece bath complete the upper level. The fully finished basement is the perfect space for a game room, with plenty of storage available. Don't miss out on this incredible opportunity. |
| Price | $575,000 |
| Taxes: | $4403.72 |
| Address: | 80 Bridge St West , Trent Hills, K0K 1L0, Ontario |
| Lot Size: | 66.77 x 132.03 (Feet) |
| Acreage: | < .50 |
| Directions/Cross Streets: | Bridge St W & Raglan St N |
| Rooms: | 10 |
| Rooms +: | 2 |
| Bedrooms: | 4 |
| Bedrooms +: | |
| Kitchens: | 1 |
| Family Room: | Y |
| Basement: | Part Bsmt, Part Fin |
| Property Type: | Detached |
| Style: | Sidesplit 3 |
| Exterior: | Brick, Vinyl Siding |
| Garage Type: | Attached |
| (Parking/)Drive: | Pvt Double |
| Drive Parking Spaces: | 4 |
| Pool: | None |
| Fireplace/Stove: | Y |
| Heat Source: | Electric |
| Heat Type: | Heat Pump |
| Central Air Conditioning: | Other |
| Sewers: | Sewers |
| Water: | Municipal |
$
%
Years
This calculator is for demonstration purposes only. Always consult a professional
financial advisor before making personal financial decisions.
| Although the information displayed is believed to be accurate, no warranties or representations are made of any kind. |
| EXIT REALTY GROUP |
- Listing -1 of 0
|
|

Simon Huang
Broker
Bus:
905-241-2222
Fax:
905-241-3333
| Book Showing | Email a Friend |
Jump To:
At a Glance:
| Type: | Freehold - Detached |
| Area: | Northumberland |
| Municipality: | Trent Hills |
| Neighbourhood: | Campbellford |
| Style: | Sidesplit 3 |
| Lot Size: | 66.77 x 132.03(Feet) |
| Approximate Age: | |
| Tax: | $4,403.72 |
| Maintenance Fee: | $0 |
| Beds: | 4 |
| Baths: | 3 |
| Garage: | 0 |
| Fireplace: | Y |
| Air Conditioning: | |
| Pool: | None |
Locatin Map:
Payment Calculator:

Listing added to your favorite list
Looking for resale homes?

By agreeing to Terms of Use, you will have ability to search up to 236927 listings and access to richer information than found on REALTOR.ca through my website.

