$689,900
Available - For Sale
Listing ID: X10428811
352 Bridge St West , Belleville, K8P 5H1, Ontario
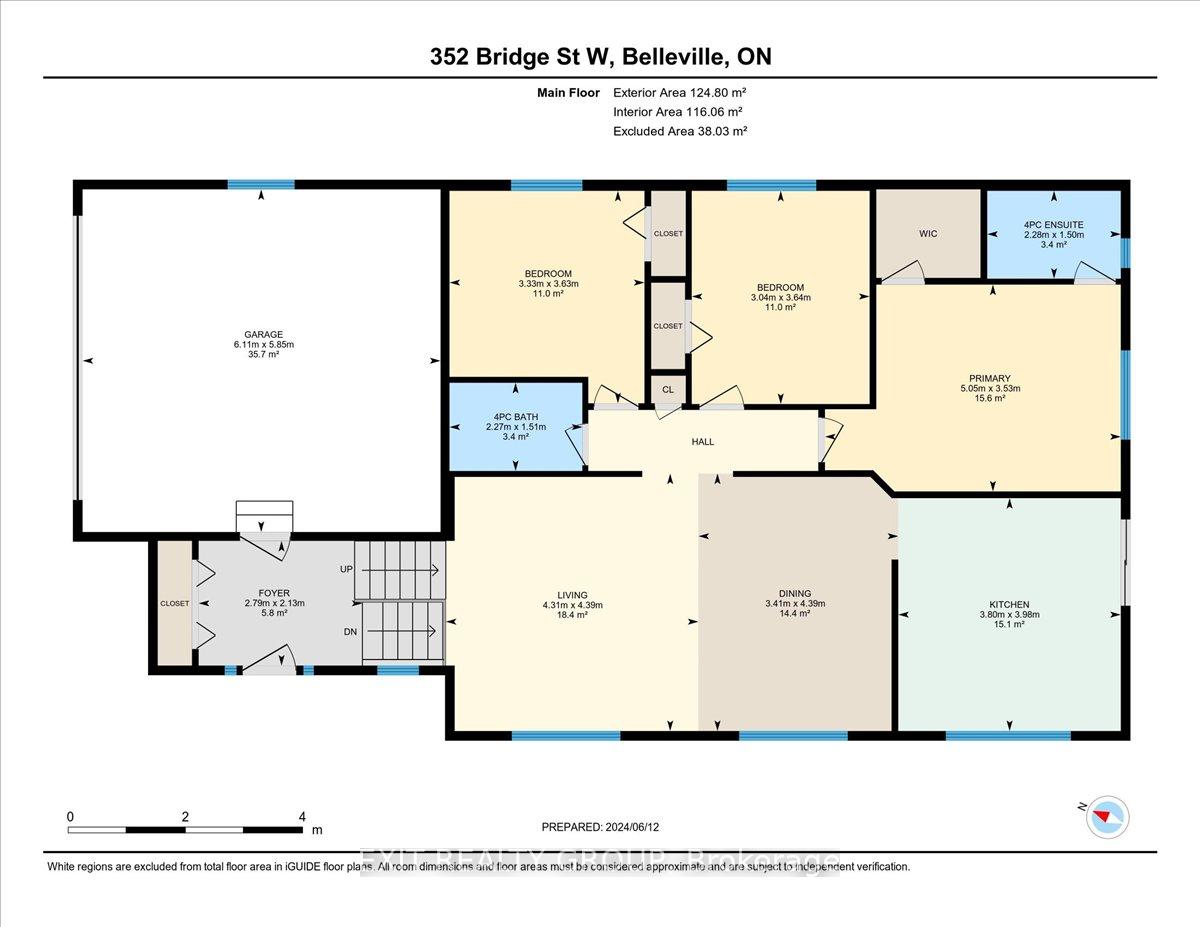
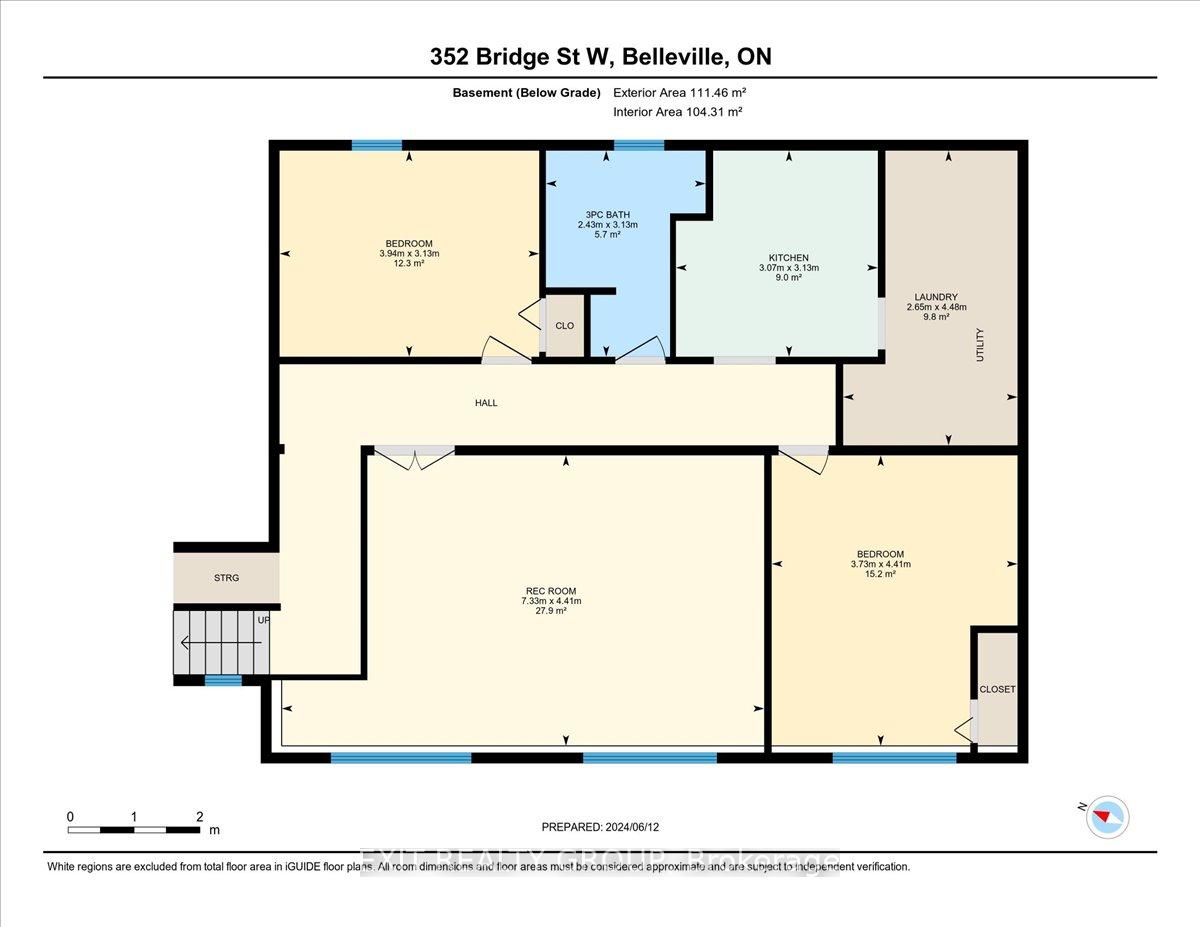
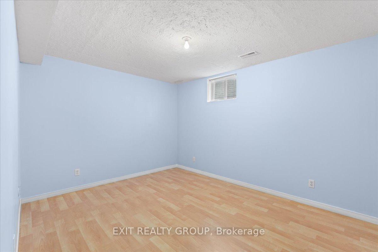
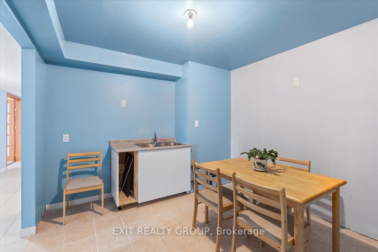
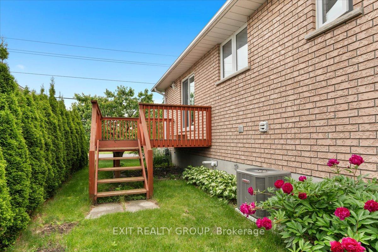
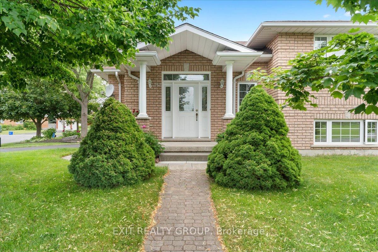
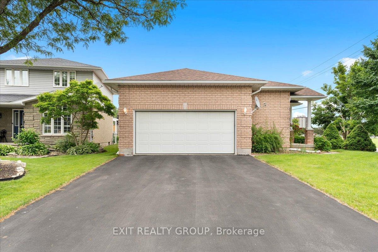
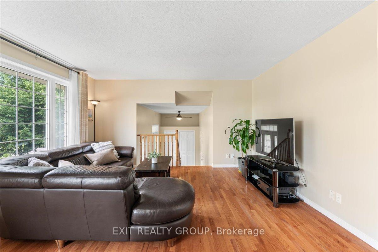
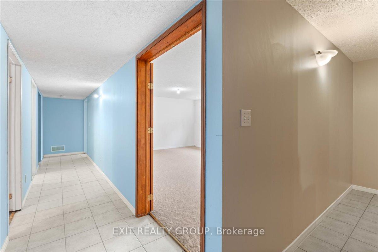
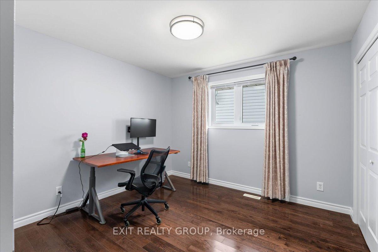
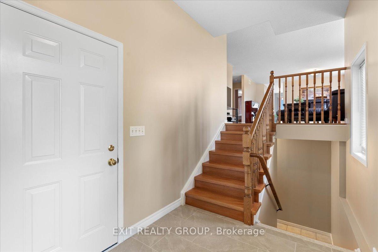
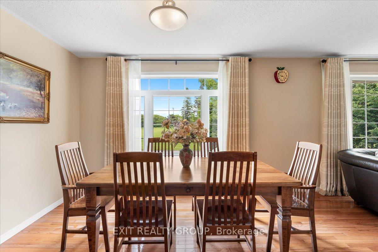
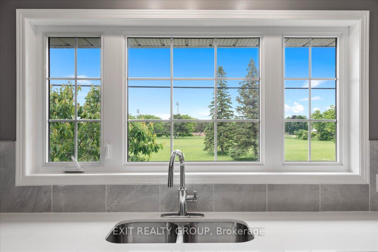
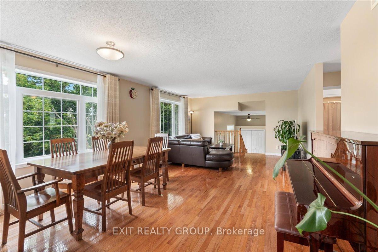
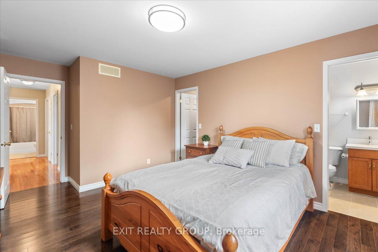
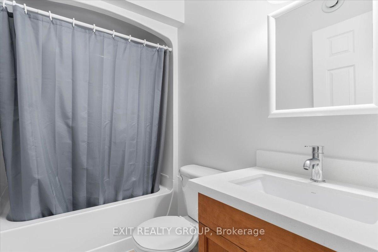
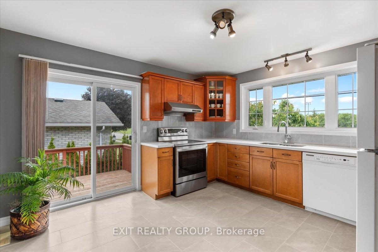
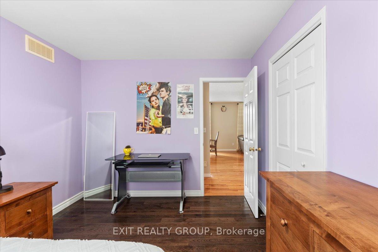
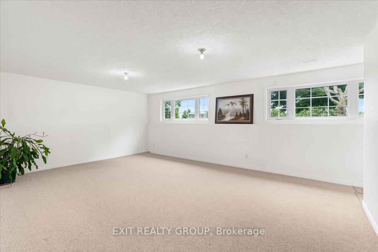
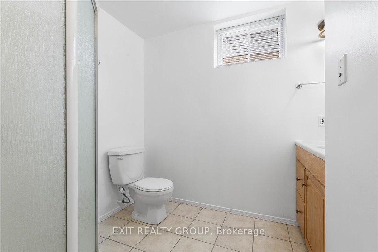
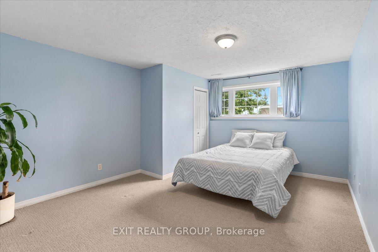
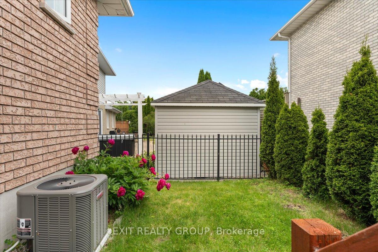
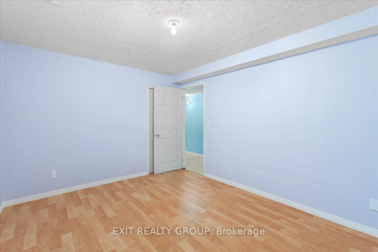
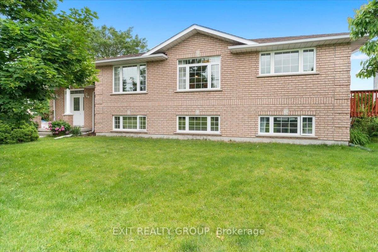
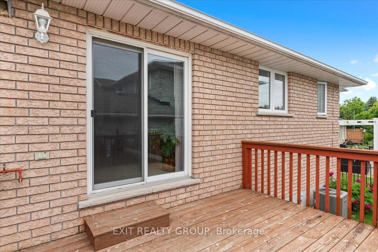
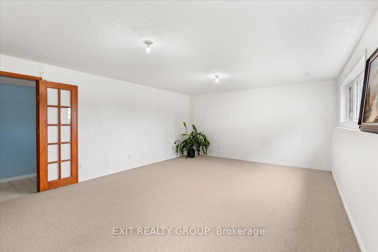
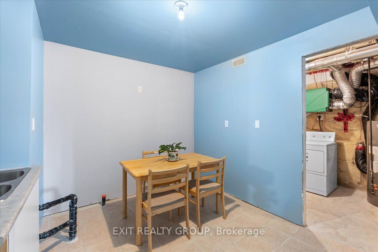
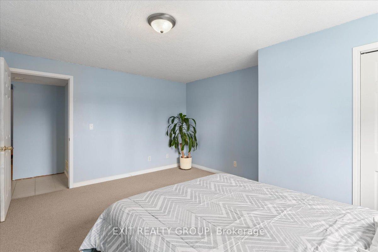
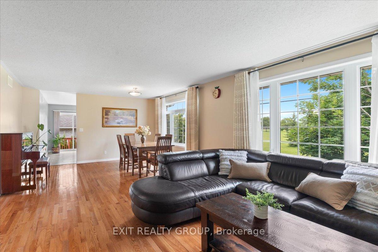
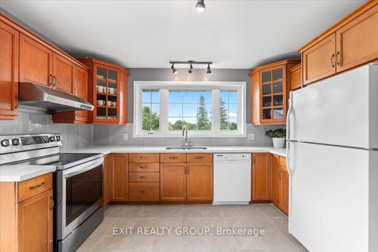
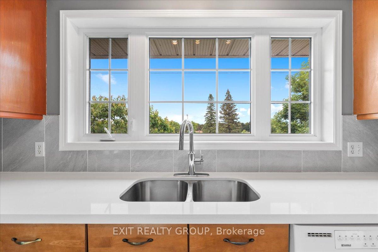
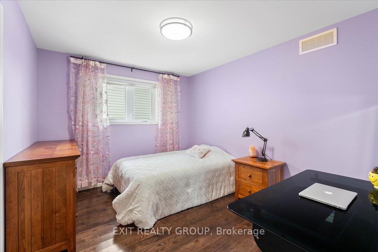
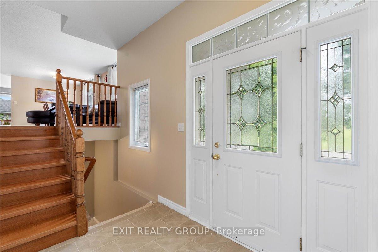
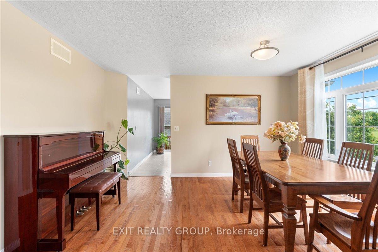
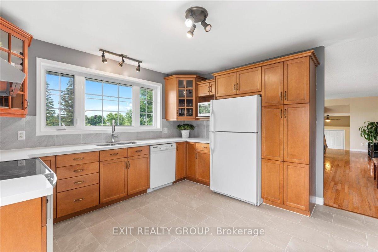
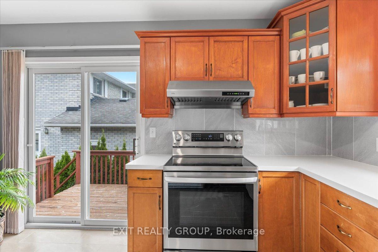
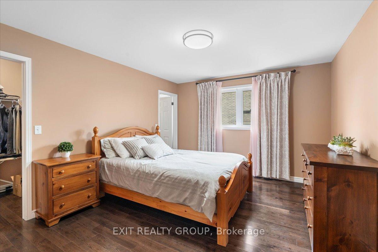
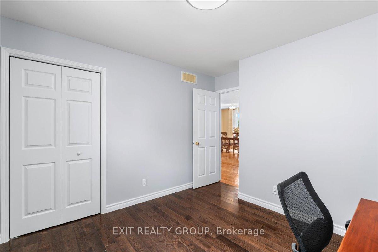






































| Welcome to your dream home in the sought-after West End! This charming, raised bungalow, situated on a desirable corner lot, offers ample space and modern comfort with 5 bedrooms, 3 bathrooms, and a 2-car garage. Ideally located within walking distance to MaryAnne Sills Park and top-rated schools, this home is perfect for families. Step inside through the large, inviting foyer with plenty of storage, leading to the open concept living and dining area. The eat-in kitchen, featuring patio doors to the deck, is perfect for both everyday meals and entertaining. The main bedroom is a serene retreat, complete with a 4-piece ensuite and a spacious walk-in closet. 2 additional bedrooms and a 4-piece bathroom complete the main level. The lower level is designed for relaxation and family fun, boasting a large recreation room, a 3-piece bathroom, a laundry room with an attached bonus room, and 2 generously sized bedrooms. Outside, the meticulously maintained yard with beautiful gardens offers a peaceful oasis for outdoor enjoyment. Dont miss out on this fantastic opportunity schedule a showing today! |
| Price | $689,900 |
| Taxes: | $5577.59 |
| Assessment: | $301000 |
| Assessment Year: | 2024 |
| Address: | 352 Bridge St West , Belleville, K8P 5H1, Ontario |
| Lot Size: | 56.25 x 100.07 (Feet) |
| Acreage: | < .50 |
| Directions/Cross Streets: | Front St to Bridge St W |
| Rooms: | 5 |
| Rooms +: | 4 |
| Bedrooms: | 3 |
| Bedrooms +: | 2 |
| Kitchens: | 1 |
| Kitchens +: | 1 |
| Family Room: | N |
| Basement: | Part Fin |
| Approximatly Age: | 16-30 |
| Property Type: | Detached |
| Style: | Bungalow-Raised |
| Exterior: | Brick |
| Garage Type: | Attached |
| (Parking/)Drive: | Private |
| Drive Parking Spaces: | 4 |
| Pool: | None |
| Approximatly Age: | 16-30 |
| Approximatly Square Footage: | 1100-1500 |
| Property Features: | Hospital, Library, Marina, Park, School, School Bus Route |
| Fireplace/Stove: | N |
| Heat Source: | Gas |
| Heat Type: | Forced Air |
| Central Air Conditioning: | Central Air |
| Laundry Level: | Lower |
| Sewers: | Sewers |
| Water: | Municipal |
| Utilities-Cable: | A |
| Utilities-Hydro: | Y |
| Utilities-Gas: | Y |
| Utilities-Telephone: | A |
$
%
Years
This calculator is for demonstration purposes only. Always consult a professional
financial advisor before making personal financial decisions.
| Although the information displayed is believed to be accurate, no warranties or representations are made of any kind. |
| EXIT REALTY GROUP |
- Listing -1 of 0
|
|

Simon Huang
Broker
Bus:
905-241-2222
Fax:
905-241-3333
| Book Showing | Email a Friend |
Jump To:
At a Glance:
| Type: | Freehold - Detached |
| Area: | Hastings |
| Municipality: | Belleville |
| Neighbourhood: | |
| Style: | Bungalow-Raised |
| Lot Size: | 56.25 x 100.07(Feet) |
| Approximate Age: | 16-30 |
| Tax: | $5,577.59 |
| Maintenance Fee: | $0 |
| Beds: | 3+2 |
| Baths: | 3 |
| Garage: | 0 |
| Fireplace: | N |
| Air Conditioning: | |
| Pool: | None |
Locatin Map:
Payment Calculator:

Listing added to your favorite list
Looking for resale homes?

By agreeing to Terms of Use, you will have ability to search up to 236927 listings and access to richer information than found on REALTOR.ca through my website.

