$650,000
Available - For Sale
Listing ID: X9393002
26 Fox Den Dr , Brighton, K0K 1H0, Ontario
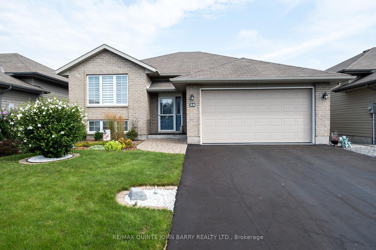
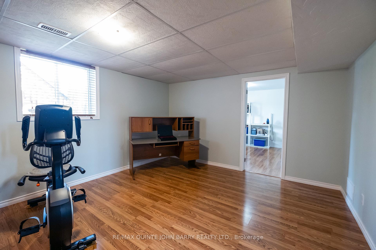
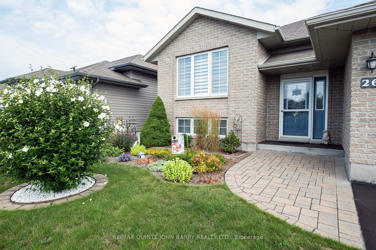
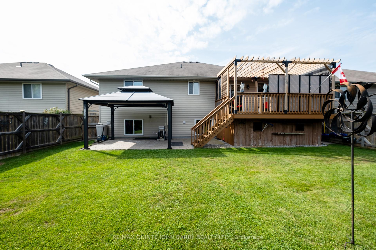
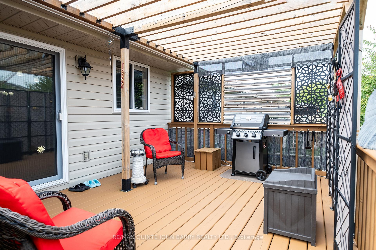
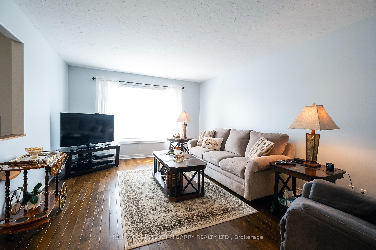
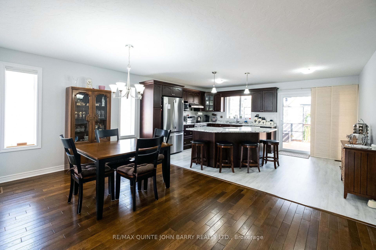
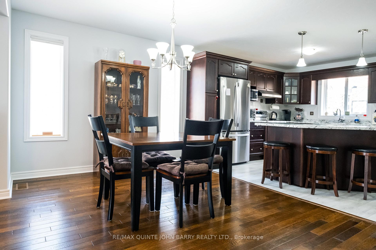
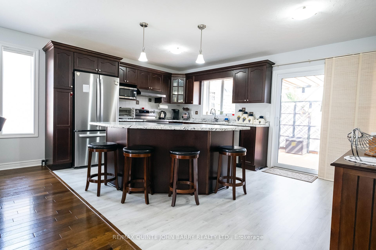
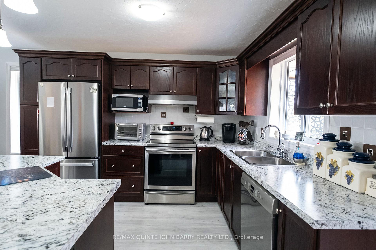
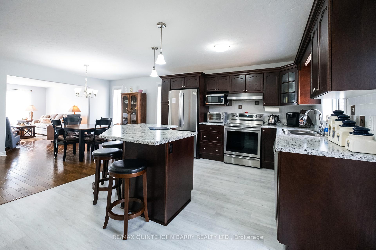
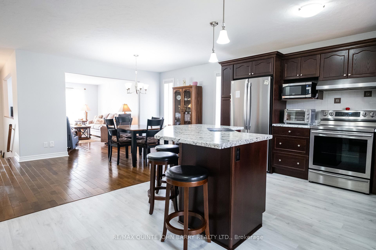
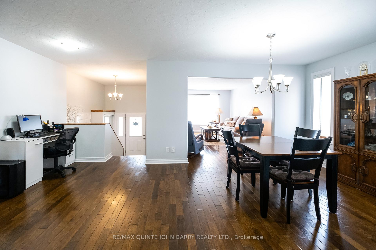
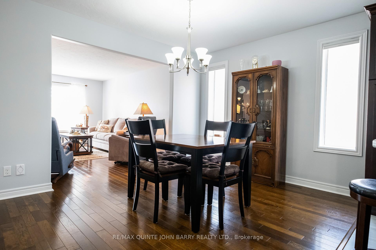
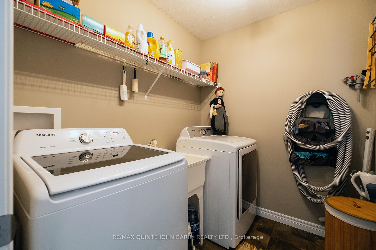
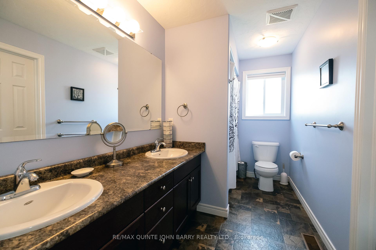
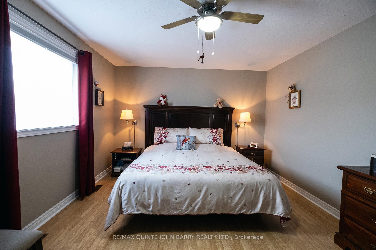
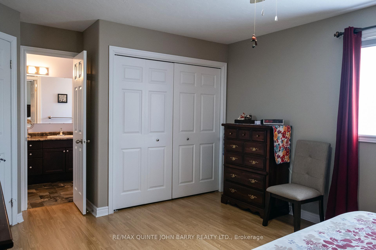
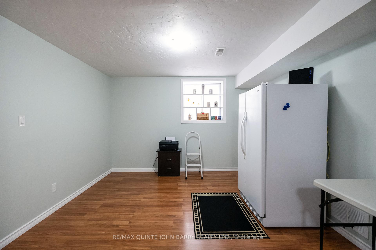
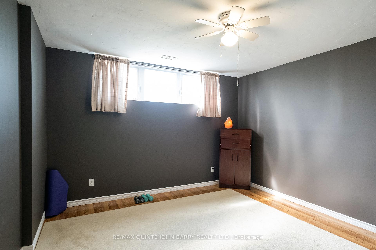
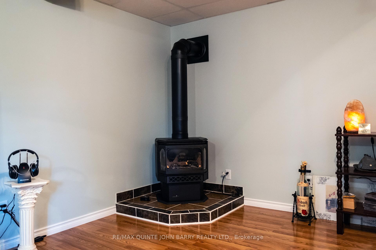
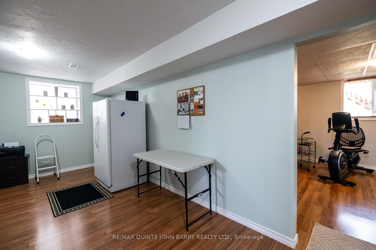
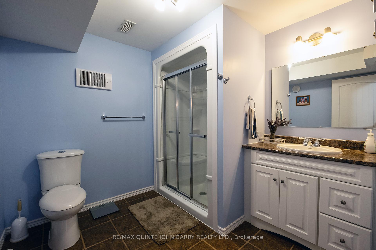
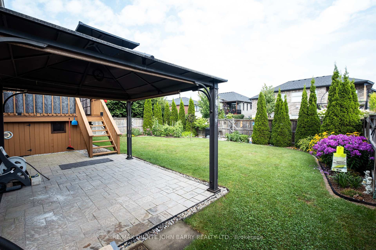
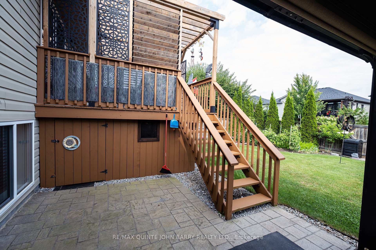
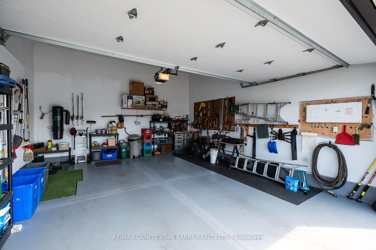
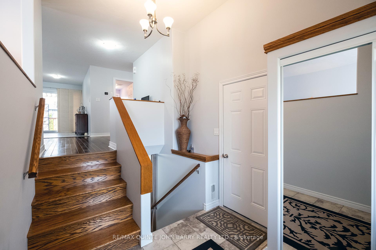
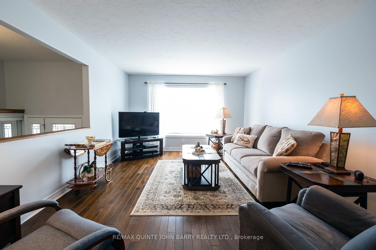
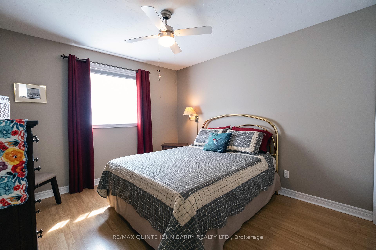
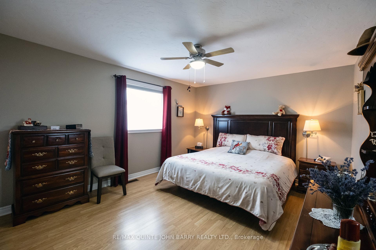
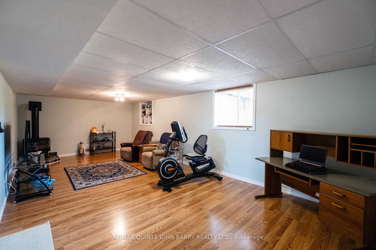
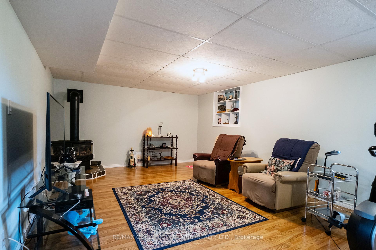
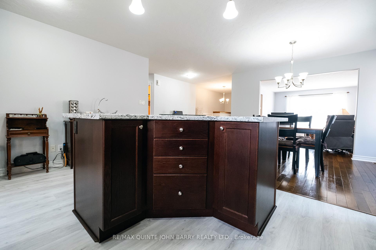
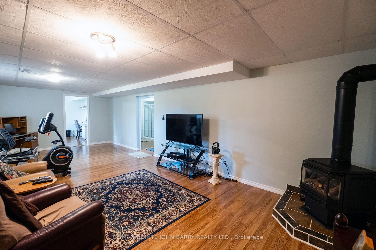
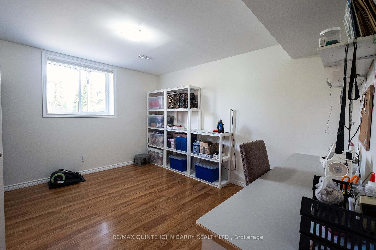
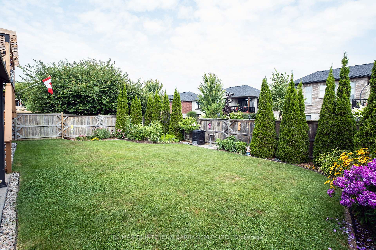
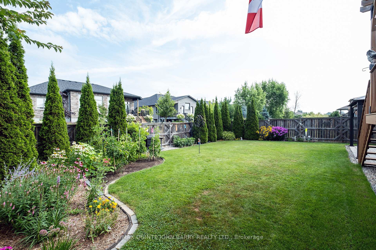
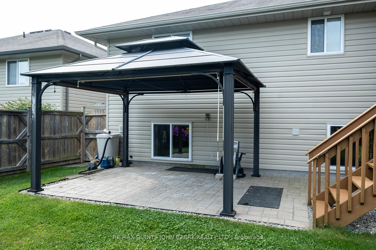






































| Welcome Home! Step into this beautiful property where a warm foyer invites you. The spacious kitchen is designed for culinary adventures and joyful gatherings. The living and dining areas create the perfect backdrop for entertaining friends and family, filling it with laughter and unforgettable memories. Escape to your primary bedroom with easy access to a 3 pc bath, cozy second bedroom and an additional 4 pc bath cater to family and guests with ease. With the added convenience of main floor laundry, everyday living is a breeze. Venture downstairs to the beautifully finished lower level, where a gas fireplace sets the scene for cozy movie nights or gatherings. An additional bedroom and 4 pc bath offer privacy for overnight visitors, ensuring everyone feels right at home. Outside, your private retreat awaits! Enjoy sunny afternoons on the expansive deck adorned with a stylish pergola, perfect for summer barbecues and outdoor entertaining. The lower patio, complete with a charming gazebo, is surrounded by lush, landscaped gardens. Nestled in the sought-after community of Brighton, this home harmoniously blends comfort and elegance, making it an absolute must-see. Seize this opportunity to create your ideal lifestyle schedule your viewing today! |
| Price | $650,000 |
| Taxes: | $3647.00 |
| Assessment: | $251000 |
| Assessment Year: | 2024 |
| Address: | 26 Fox Den Dr , Brighton, K0K 1H0, Ontario |
| Lot Size: | 49.21 x 107.64 (Feet) |
| Directions/Cross Streets: | Cedar St to Raglan St to Lance St to Fox Den Drive |
| Rooms: | 4 |
| Rooms +: | 4 |
| Bedrooms: | 2 |
| Bedrooms +: | 1 |
| Kitchens: | 1 |
| Family Room: | N |
| Basement: | Finished |
| Approximatly Age: | 6-15 |
| Property Type: | Detached |
| Style: | Bungalow |
| Exterior: | Brick, Vinyl Siding |
| Garage Type: | Attached |
| (Parking/)Drive: | Pvt Double |
| Drive Parking Spaces: | 2 |
| Pool: | None |
| Approximatly Age: | 6-15 |
| Fireplace/Stove: | Y |
| Heat Source: | Gas |
| Heat Type: | Forced Air |
| Central Air Conditioning: | Central Air |
| Laundry Level: | Main |
| Sewers: | Sewers |
| Water: | Municipal |
| Utilities-Cable: | A |
| Utilities-Hydro: | Y |
| Utilities-Gas: | Y |
| Utilities-Telephone: | A |
$
%
Years
This calculator is for demonstration purposes only. Always consult a professional
financial advisor before making personal financial decisions.
| Although the information displayed is believed to be accurate, no warranties or representations are made of any kind. |
| RE/MAX QUINTE JOHN BARRY REALTY LTD. |
- Listing -1 of 0
|
|

Simon Huang
Broker
Bus:
905-241-2222
Fax:
905-241-3333
| Book Showing | Email a Friend |
Jump To:
At a Glance:
| Type: | Freehold - Detached |
| Area: | Northumberland |
| Municipality: | Brighton |
| Neighbourhood: | Brighton |
| Style: | Bungalow |
| Lot Size: | 49.21 x 107.64(Feet) |
| Approximate Age: | 6-15 |
| Tax: | $3,647 |
| Maintenance Fee: | $0 |
| Beds: | 2+1 |
| Baths: | 2 |
| Garage: | 0 |
| Fireplace: | Y |
| Air Conditioning: | |
| Pool: | None |
Locatin Map:
Payment Calculator:

Listing added to your favorite list
Looking for resale homes?

By agreeing to Terms of Use, you will have ability to search up to 236927 listings and access to richer information than found on REALTOR.ca through my website.

