$574,900
Available - For Sale
Listing ID: X9305335
139 Hull's Rd , North Kawartha, K0L 2H0, Ontario
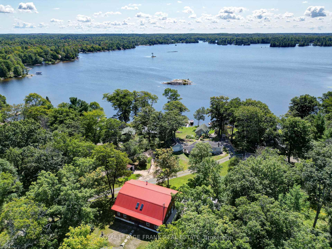
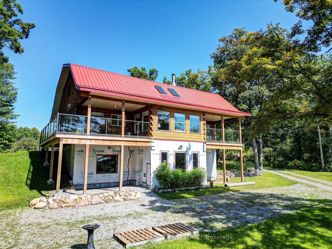
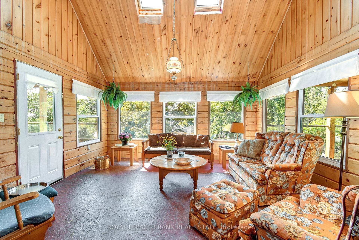
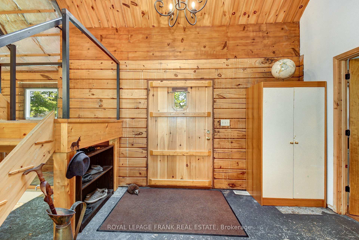
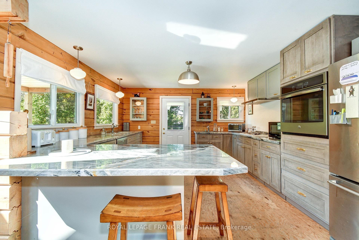
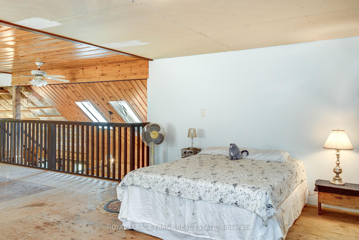
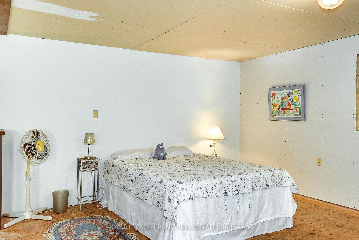
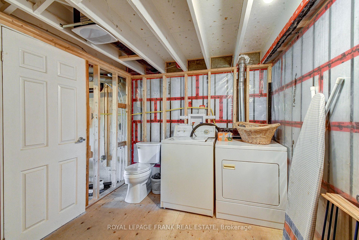
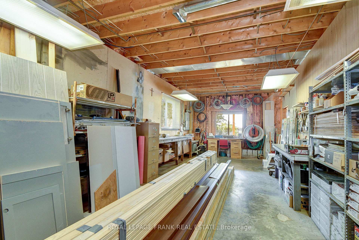
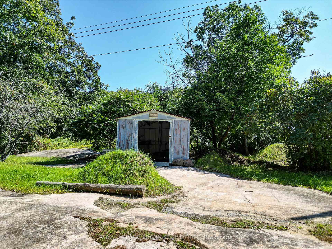
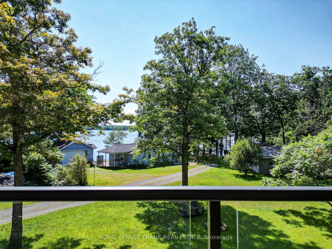
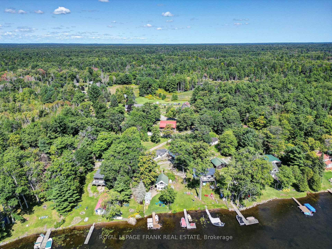
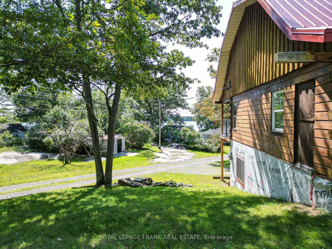
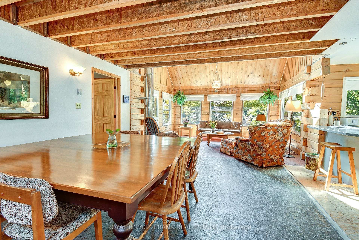
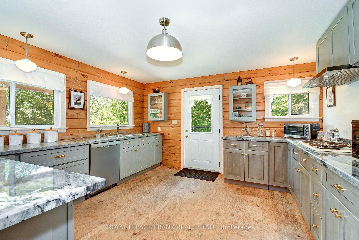
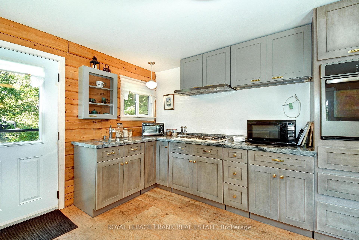
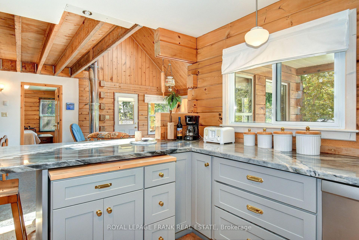
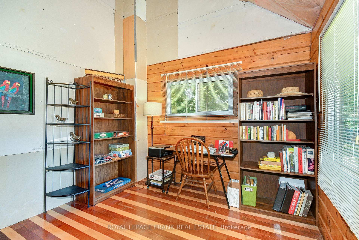
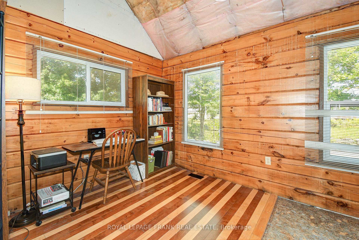
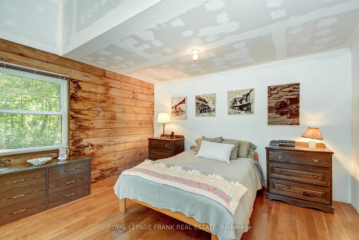
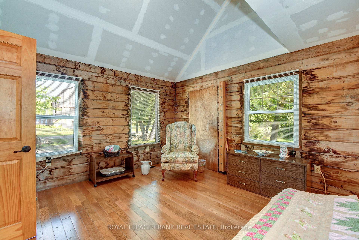
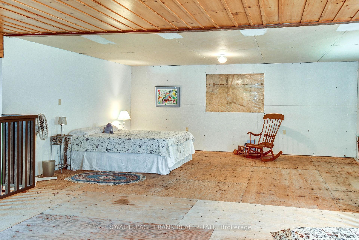
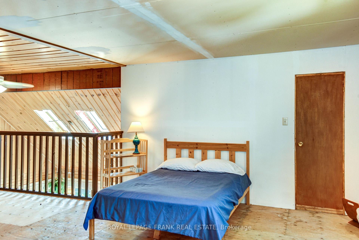
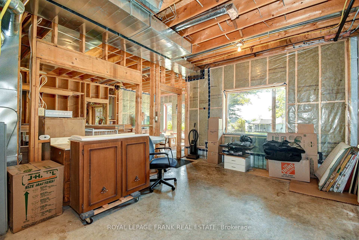
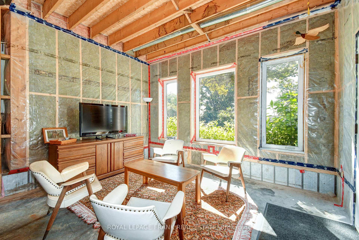
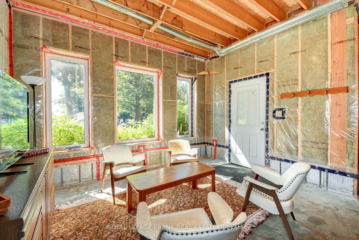
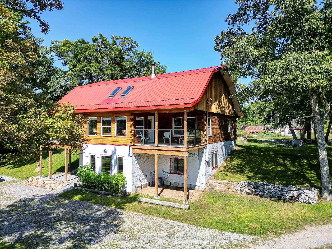
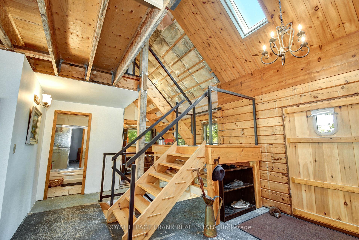
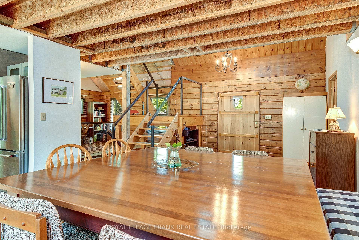
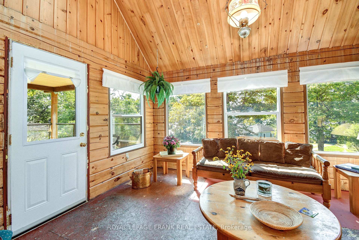
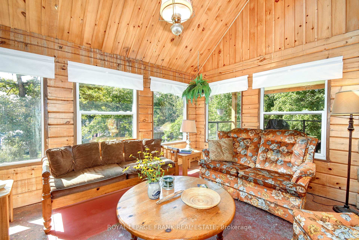
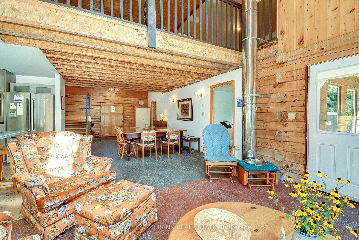
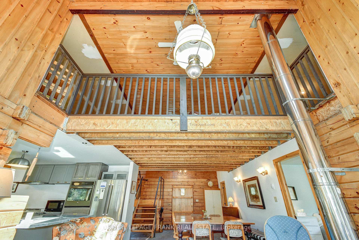
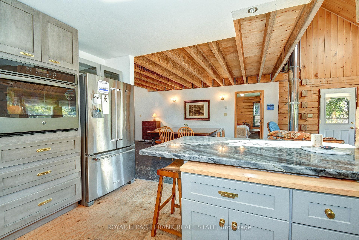
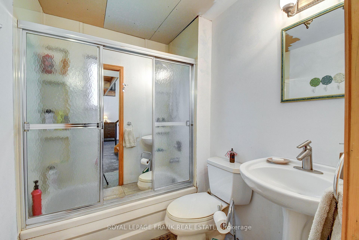
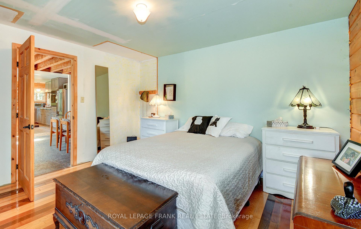
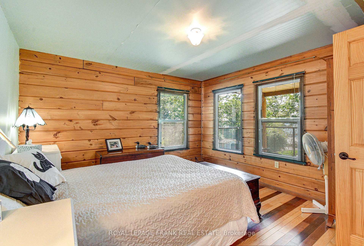
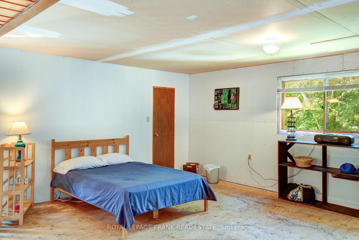
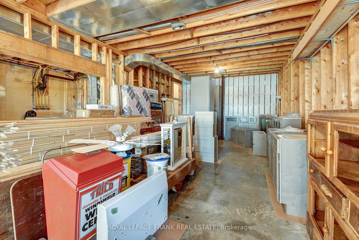
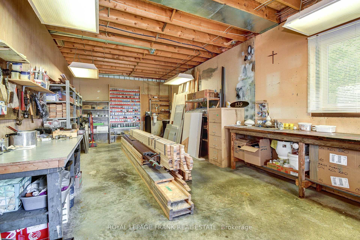








































| NORTH KAWARTHA: Attention all contractors and DIYers... here is an excellent opportunity to renovate and finish this well built. all-seasons log home. Plan allows for 4 bedrooms, has a full bathroom and basement 3 piece bathroom (roughed-in with all fixtures available) with laundry, and a massive walk-out basement with 10ft ceilings to finish to your liking. Gorgeous newer kitchen with beautiful Quartzite Natural Stone countertops, cork flooring on-site for installation, built-in stainless steel appliances and walk-out to one of two, covered maintenance-free newer decks. Oak flooring on-site for installation for the living room/dining room, ICF poured foundation, 200 AMP breaker panel, Propane forced air furnace, 2016 Pressure Tank with Water Softener & UV system, Metal Roof & Skylights (2016) and over 3400 sq. ft. of living space. Great views over looking Stoney Lake, sitting on a approximately a 3/4 acre lot with lots of parking and a circular drive. Just a short drive to Lakefield, golf, Petroglyphs Provincial Park, Quarry Beach and the community centre with library & tennis/pickle ball courts. This property is being sold "AS IS", but it is a real gem for the right person to finish to their liking and start living the 'cottage country life' dream... Come see! |
| Price | $574,900 |
| Taxes: | $2505.44 |
| Address: | 139 Hull's Rd , North Kawartha, K0L 2H0, Ontario |
| Lot Size: | 150.28 x 226.39 (Feet) |
| Acreage: | .50-1.99 |
| Directions/Cross Streets: | County Road 6 / Hull's Rd |
| Rooms: | 8 |
| Rooms +: | 3 |
| Bedrooms: | 2 |
| Bedrooms +: | 2 |
| Kitchens: | 1 |
| Family Room: | Y |
| Basement: | Unfinished, W/O |
| Approximatly Age: | 16-30 |
| Property Type: | Detached |
| Style: | 1 1/2 Storey |
| Exterior: | Log |
| Garage Type: | None |
| (Parking/)Drive: | Circular |
| Drive Parking Spaces: | 6 |
| Pool: | None |
| Other Structures: | Garden Shed |
| Approximatly Age: | 16-30 |
| Approximatly Square Footage: | 3000-3500 |
| Property Features: | Beach, Golf, Library, Park, School Bus Route, Wooded/Treed |
| Fireplace/Stove: | N |
| Heat Source: | Propane |
| Heat Type: | Forced Air |
| Central Air Conditioning: | None |
| Laundry Level: | Lower |
| Sewers: | Septic |
| Water: | Well |
| Water Supply Types: | Drilled Well |
| Utilities-Hydro: | Y |
| Utilities-Telephone: | Y |
$
%
Years
This calculator is for demonstration purposes only. Always consult a professional
financial advisor before making personal financial decisions.
| Although the information displayed is believed to be accurate, no warranties or representations are made of any kind. |
| ROYAL LEPAGE FRANK REAL ESTATE |
- Listing -1 of 0
|
|

Simon Huang
Broker
Bus:
905-241-2222
Fax:
905-241-3333
| Virtual Tour | Book Showing | Email a Friend |
Jump To:
At a Glance:
| Type: | Freehold - Detached |
| Area: | Peterborough |
| Municipality: | North Kawartha |
| Neighbourhood: | Rural North Kawartha |
| Style: | 1 1/2 Storey |
| Lot Size: | 150.28 x 226.39(Feet) |
| Approximate Age: | 16-30 |
| Tax: | $2,505.44 |
| Maintenance Fee: | $0 |
| Beds: | 2+2 |
| Baths: | 2 |
| Garage: | 0 |
| Fireplace: | N |
| Air Conditioning: | |
| Pool: | None |
Locatin Map:
Payment Calculator:

Listing added to your favorite list
Looking for resale homes?

By agreeing to Terms of Use, you will have ability to search up to 236927 listings and access to richer information than found on REALTOR.ca through my website.

