$859,900
Available - For Sale
Listing ID: X9371379
31395 TALBOT Line , Dutton/Dunwich, N0L 1P0, Ontario
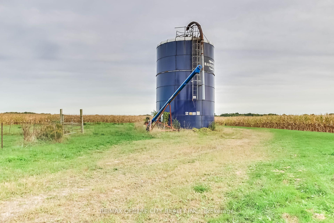
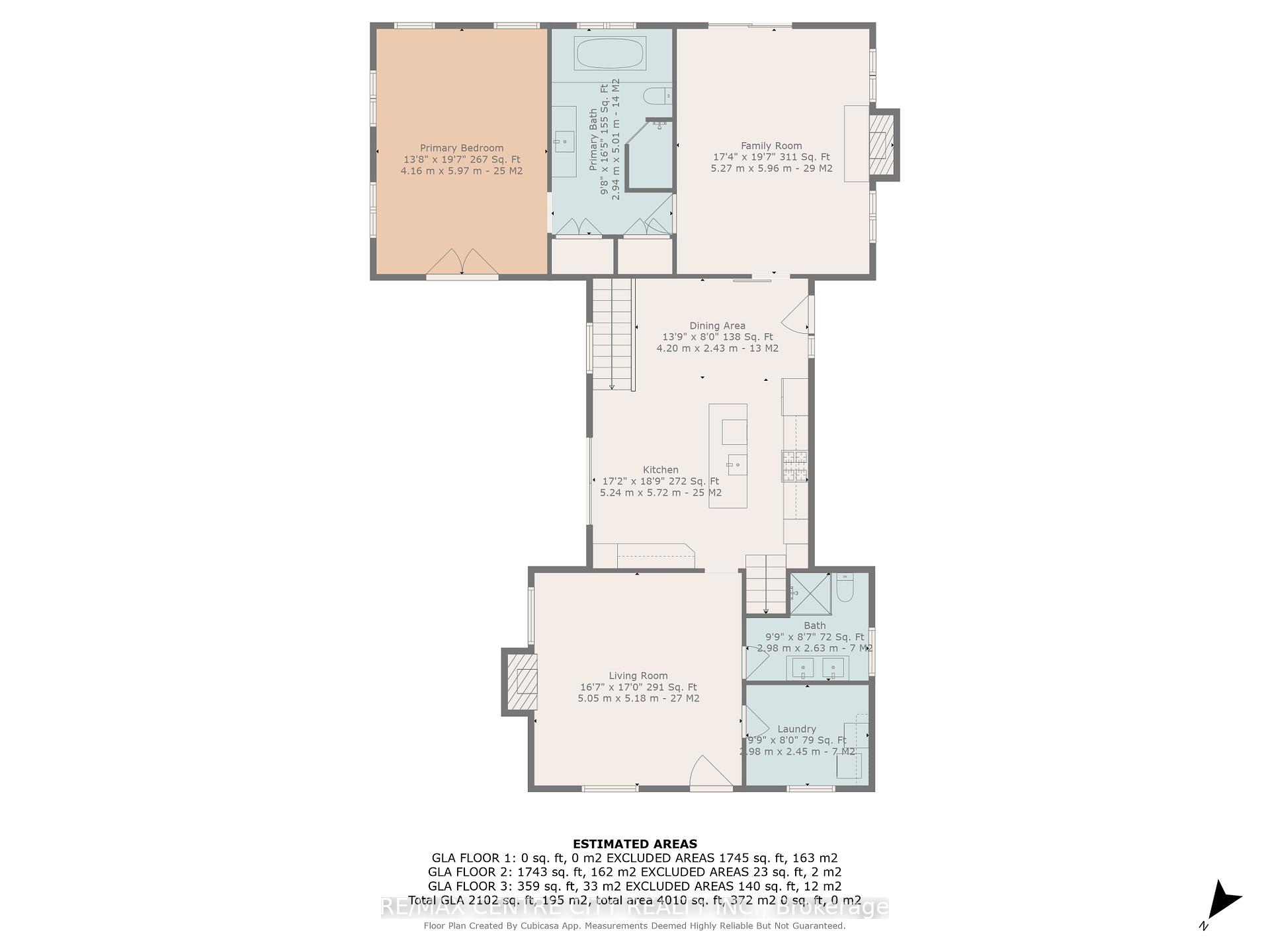
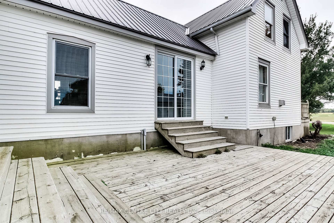
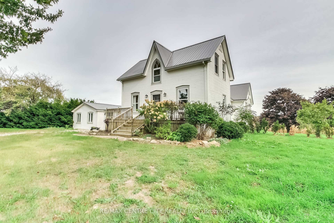
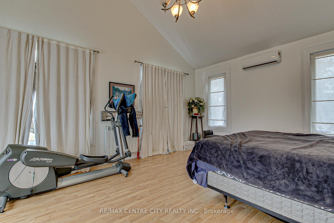
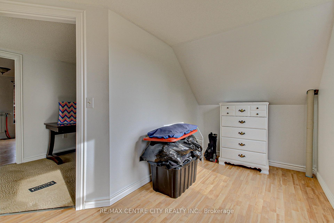
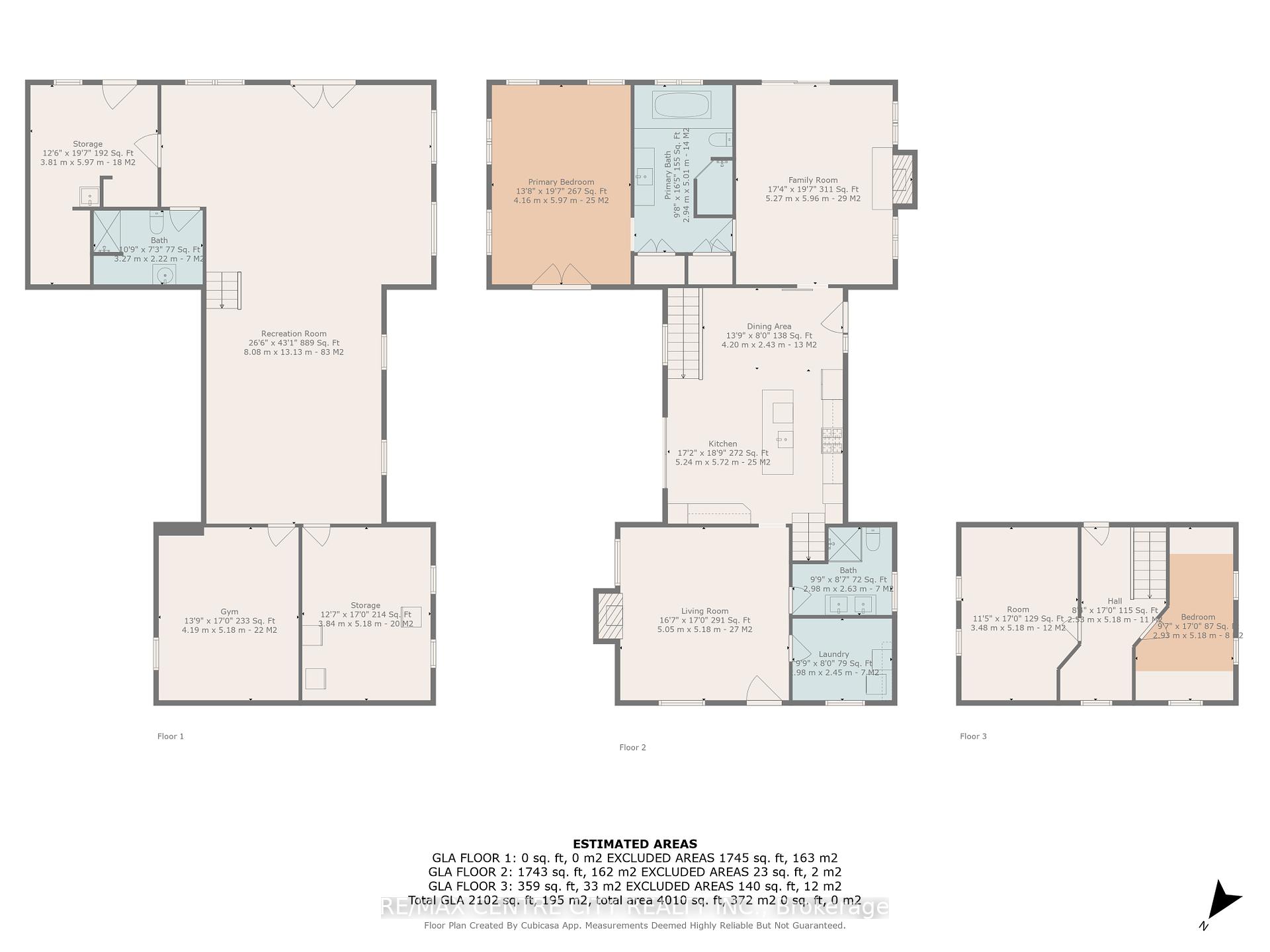
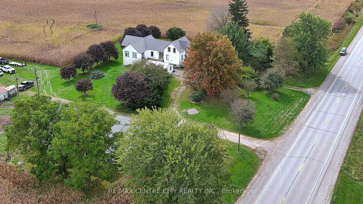
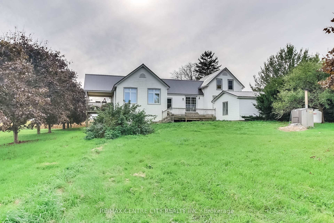
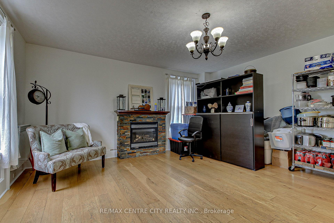
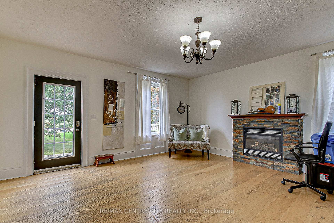
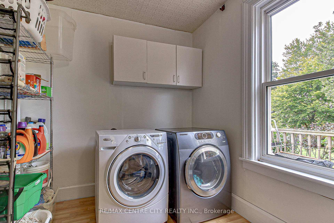
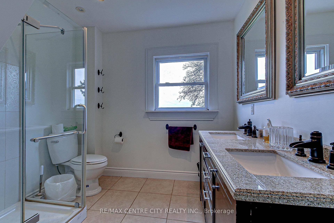
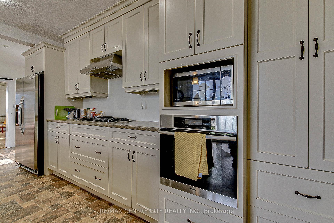
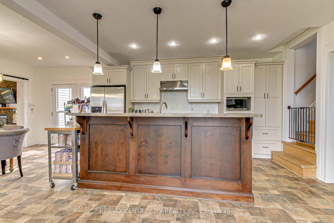
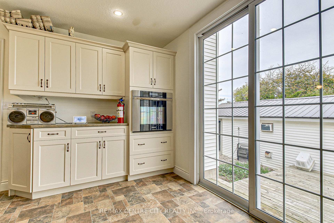
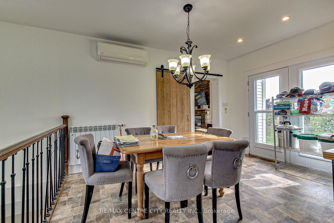
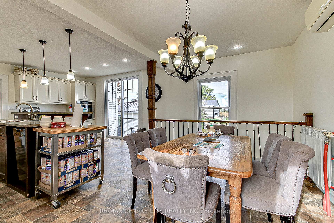
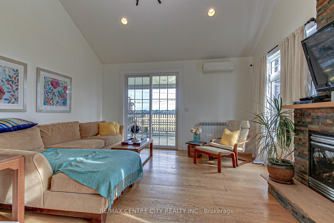
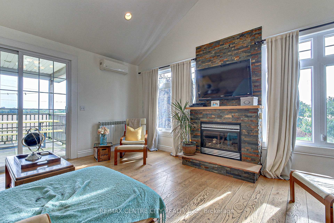
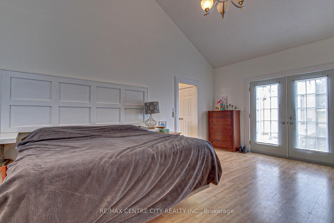
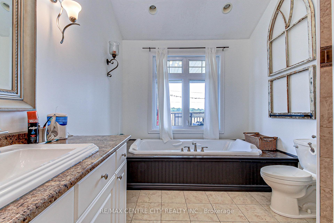
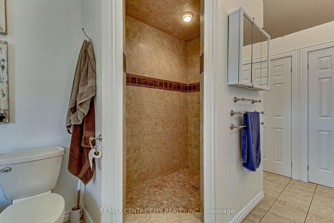
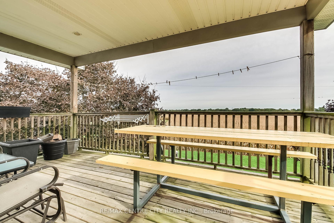
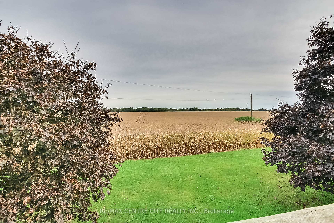
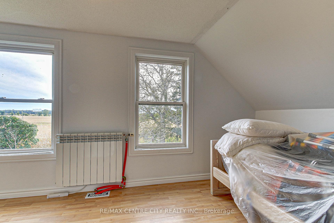
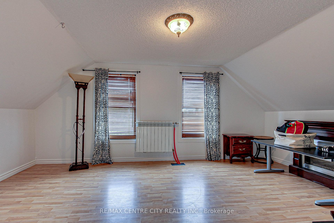
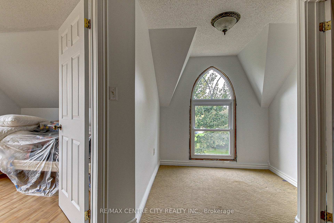
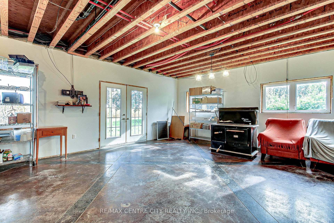
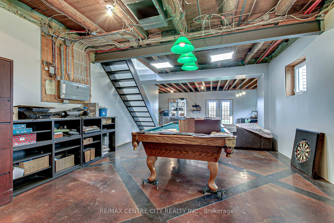
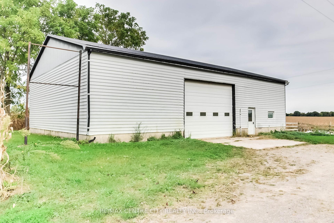
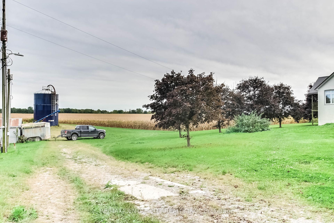
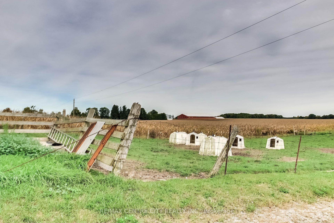
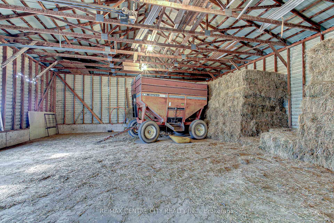
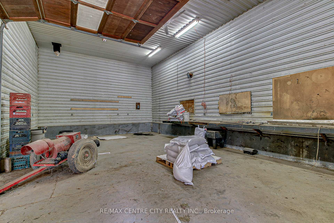
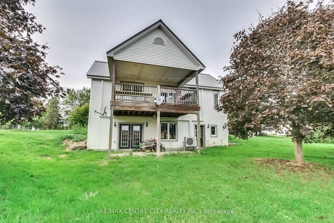
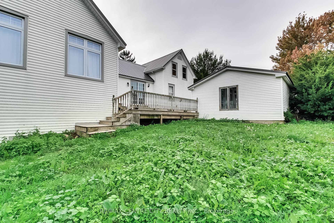
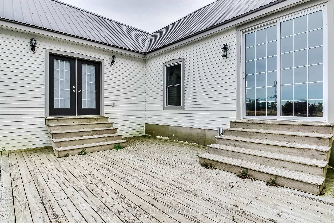
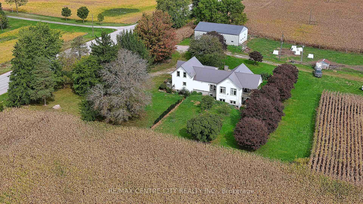
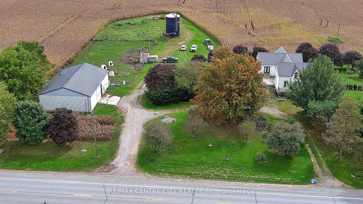
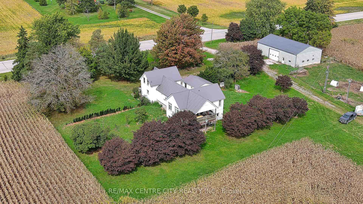
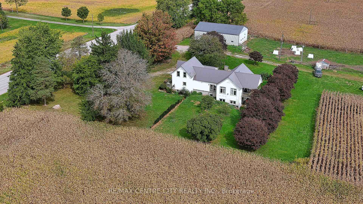
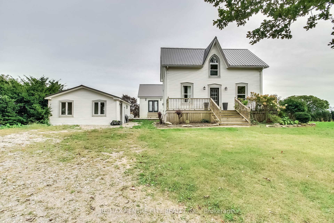
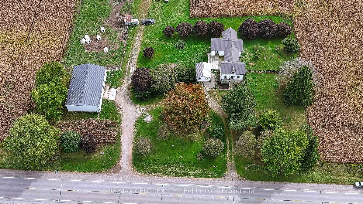
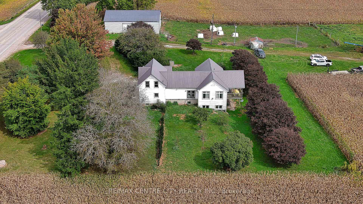
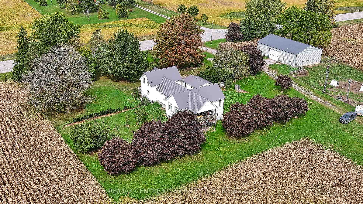
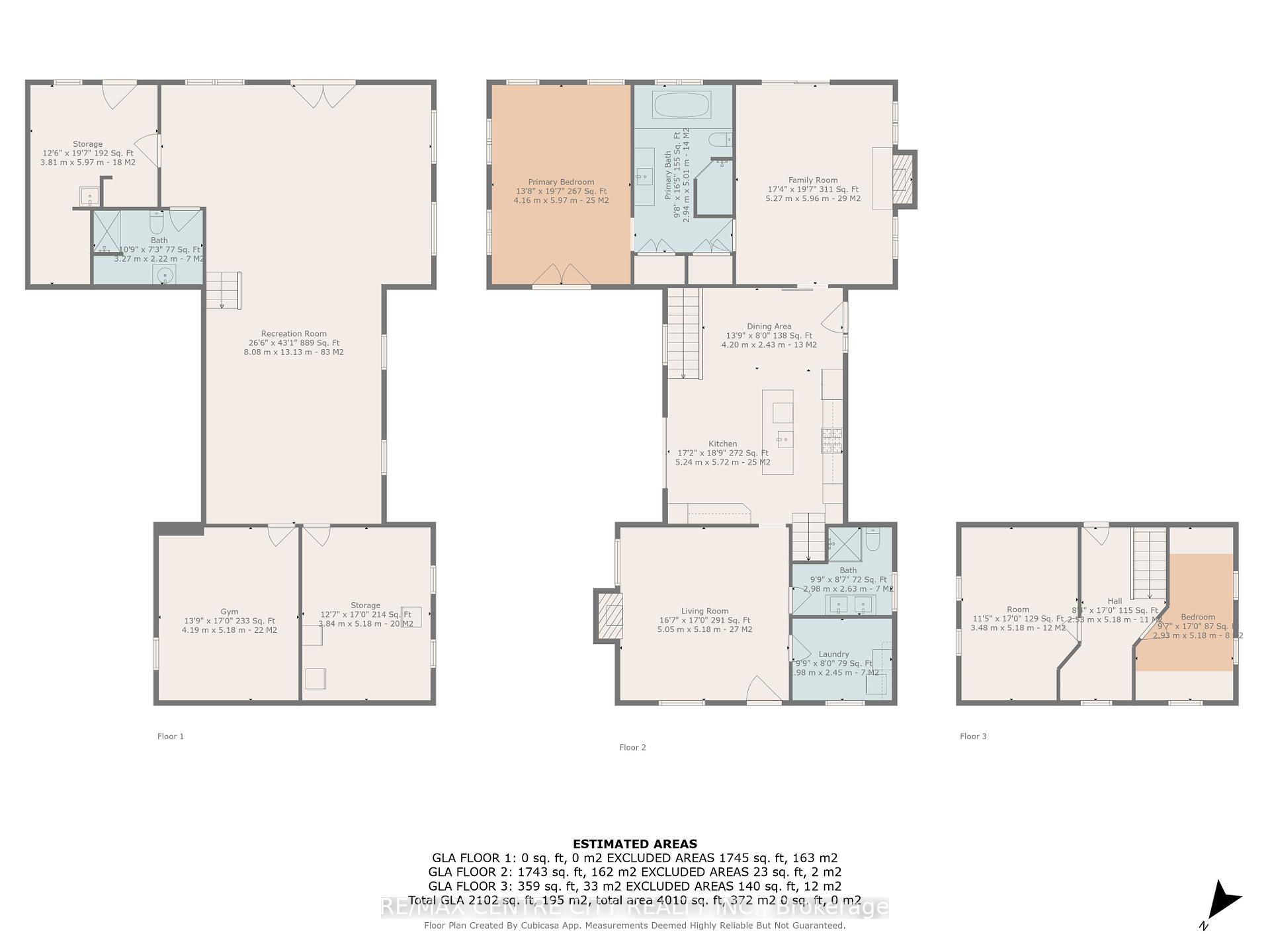
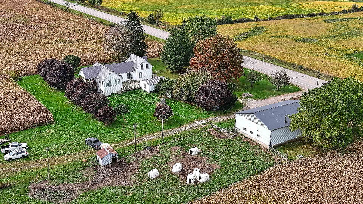
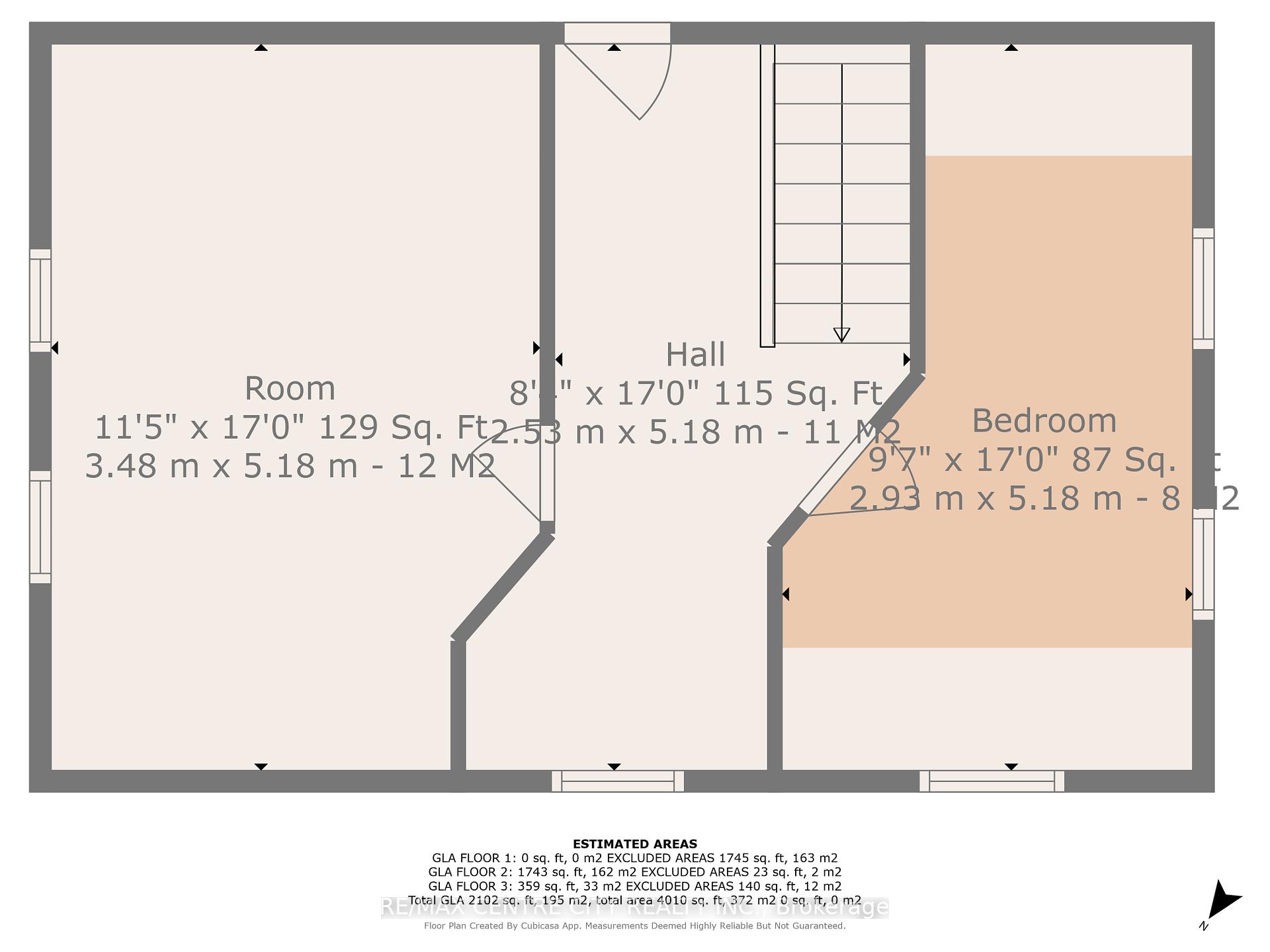
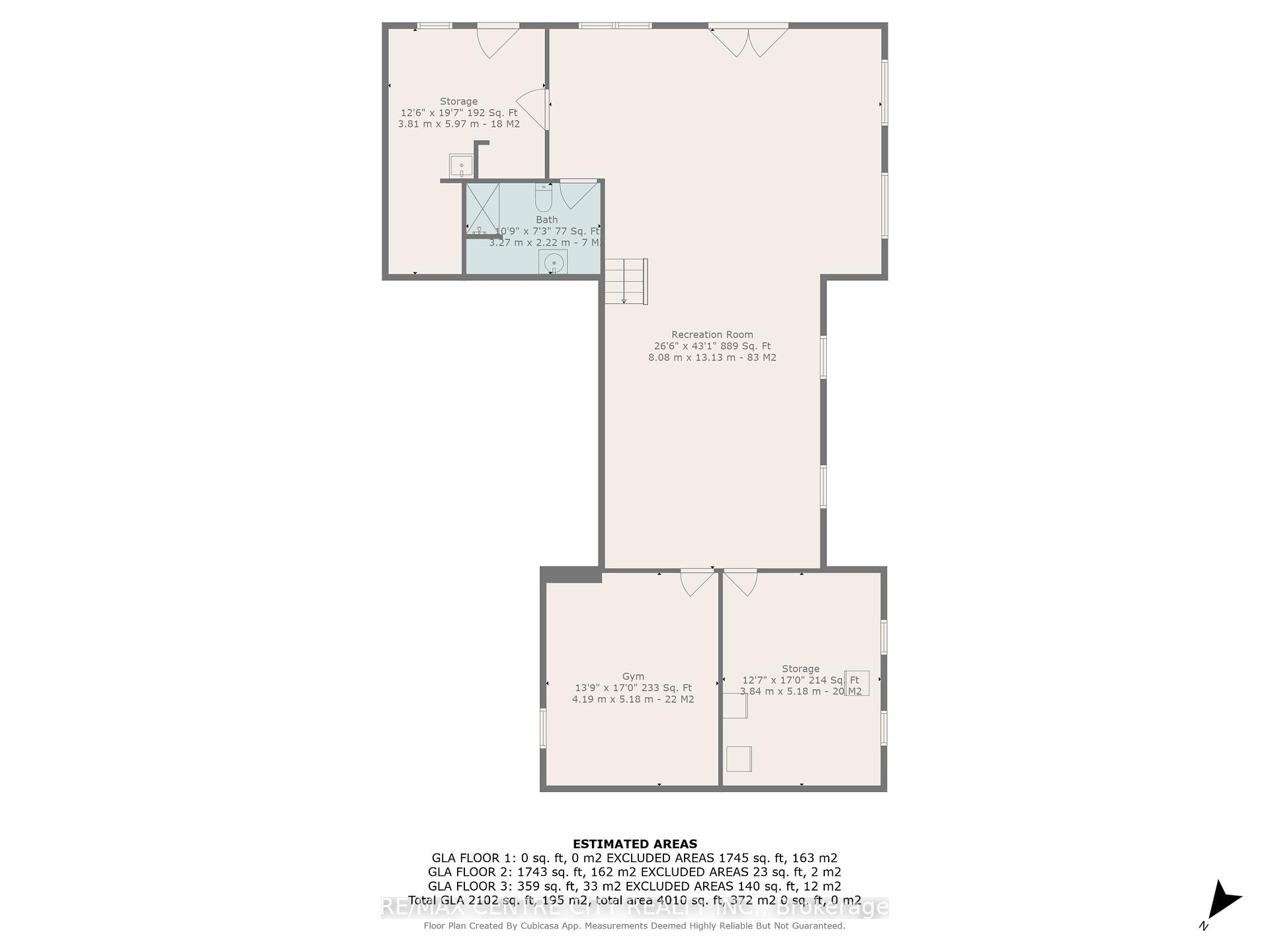
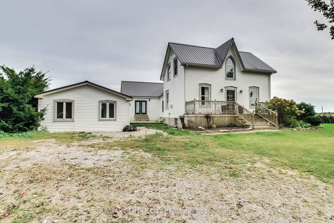



















































| Welcome to your dream retreat in Iona! This stunning property is nestled on a picturesque hobby farm, 1.8 acres of land complete with a spacious 40x60ft barn and a delightful small orchard perfect for those who appreciate the beauty of country living. Upon entering, you'll find a charming front porch, an inviting spot to relax and take in the tranquil surroundings. Stepping inside is the living room featuring a cozy fireplace, creating a warm inviting entrance. The layout is practical, with a convenient laundry room and a 4-piece bathroom on this level. The heart of the home is the open-concept eat-in kitchen and dining area. Large doors lead out to a spacious deck where you can sip your morning coffee while enjoying breathtaking views of the surrounding farmland. Continuing through the home, a second living room that also boasts a fireplace and 14ft vaulted ceilings, providing another cozy space. This room opens up to a covered balcony that offers even more stunning vistas. The primary suite is a true retreat, featuring a large soaker tub in the adjoining 4-piece master bathroom, filled with natural light, vaulted ceilings, and offers ample closet space ideal for unwinding after a long day. The primary bedroom has its own access to the same expansive deck as the kitchen. Heading upstairs, you'll find two additional bedrooms, offering plenty of space for family, guests, or a home office. The basement enhances this remarkable home even further. You'll find a spacious rec room that opens directly to the backyard, ideal for kids, pets, or entertaining guests. This versatile space also includes a dedicated home gym, a convenient 3-piece bathroom, and ample storage options. Heated flooring throughout, 9ft ceilings, the possibilities are truly endless! This property is not just a home, it's a lifestyle. With its beautiful views, ample space, and unique features, it's perfect for anyone looking to embrace a tranquil country life without sacrificing modern comforts. |
| Extras: WHITE OAK FLOORS / BASEMENT HEATED FLOORS (2007) / NEW ICF BASEMENT UNDER ENTIRE HOUSE WITH ADDITION (2007) / NEW SEPTIC & BOILER (2023) / NEW METAL ROOF / PAINT (2024) / TAXES TO BE ASSESSED / SHED 40' X 60' / SMALL ORCHAR |
| Price | $859,900 |
| Taxes: | $0.00 |
| Assessment Year: | 2024 |
| Address: | 31395 TALBOT Line , Dutton/Dunwich, N0L 1P0, Ontario |
| Lot Size: | 325.96 x 246.64 (Feet) |
| Acreage: | .50-1.99 |
| Directions/Cross Streets: | IONA ROAD |
| Rooms: | 10 |
| Rooms +: | 5 |
| Bedrooms: | 2 |
| Bedrooms +: | 1 |
| Kitchens: | 1 |
| Family Room: | Y |
| Basement: | Part Fin, W/O |
| Approximatly Age: | 100+ |
| Property Type: | Detached |
| Style: | 2-Storey |
| Exterior: | Vinyl Siding |
| Garage Type: | Detached |
| (Parking/)Drive: | Circular |
| Drive Parking Spaces: | 10 |
| Pool: | None |
| Other Structures: | Barn |
| Approximatly Age: | 100+ |
| Approximatly Square Footage: | 2000-2500 |
| Property Features: | School, School Bus Route, Wooded/Treed |
| Fireplace/Stove: | Y |
| Heat Source: | Propane |
| Heat Type: | Radiant |
| Central Air Conditioning: | Wall Unit |
| Laundry Level: | Main |
| Sewers: | Septic |
| Water: | Municipal |
| Utilities-Cable: | Y |
| Utilities-Hydro: | Y |
| Utilities-Gas: | N |
| Utilities-Telephone: | Y |
$
%
Years
This calculator is for demonstration purposes only. Always consult a professional
financial advisor before making personal financial decisions.
| Although the information displayed is believed to be accurate, no warranties or representations are made of any kind. |
| RE/MAX CENTRE CITY REALTY INC. |
- Listing -1 of 0
|
|

Simon Huang
Broker
Bus:
905-241-2222
Fax:
905-241-3333
| Virtual Tour | Book Showing | Email a Friend |
Jump To:
At a Glance:
| Type: | Freehold - Detached |
| Area: | Elgin |
| Municipality: | Dutton/Dunwich |
| Neighbourhood: | Iona |
| Style: | 2-Storey |
| Lot Size: | 325.96 x 246.64(Feet) |
| Approximate Age: | 100+ |
| Tax: | $0 |
| Maintenance Fee: | $0 |
| Beds: | 2+1 |
| Baths: | 3 |
| Garage: | 0 |
| Fireplace: | Y |
| Air Conditioning: | |
| Pool: | None |
Locatin Map:
Payment Calculator:

Listing added to your favorite list
Looking for resale homes?

By agreeing to Terms of Use, you will have ability to search up to 236927 listings and access to richer information than found on REALTOR.ca through my website.

