$1,629,900
Available - For Sale
Listing ID: X9298049
96 Princeton Terr , London, N6K 0L5, Ontario
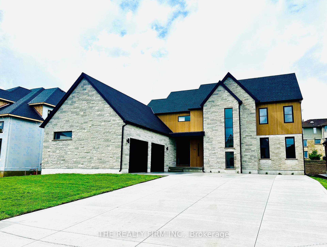
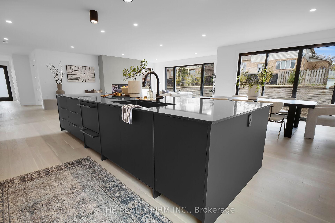
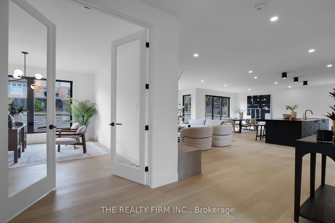
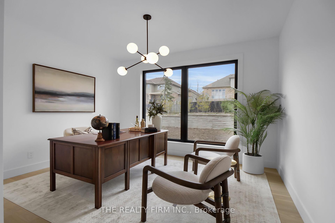
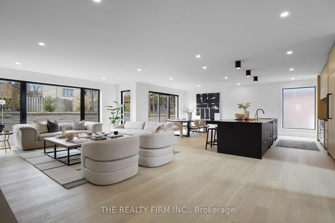
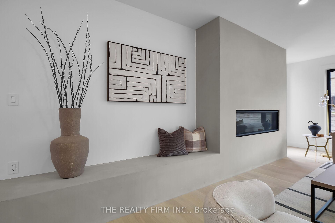
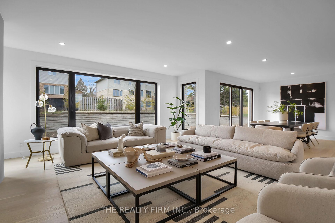
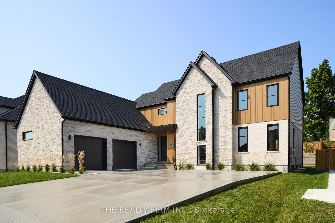
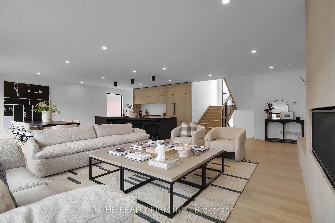
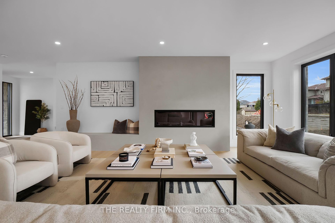
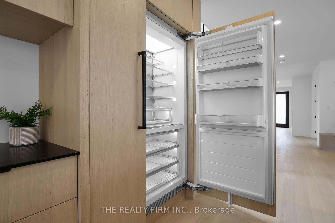
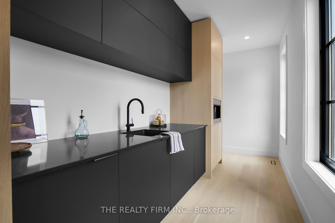
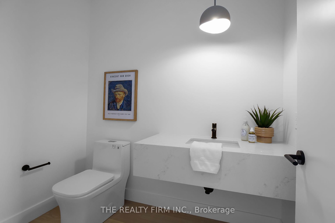
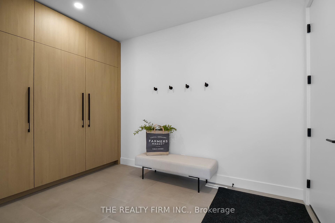
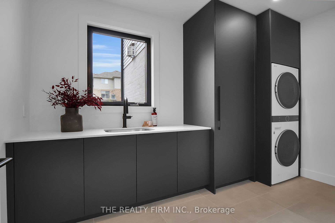
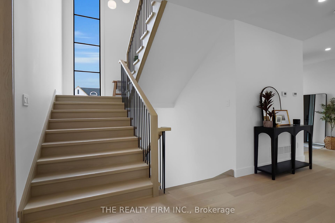
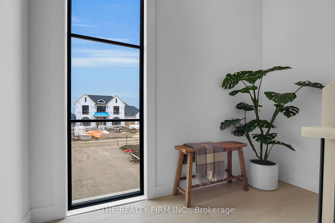
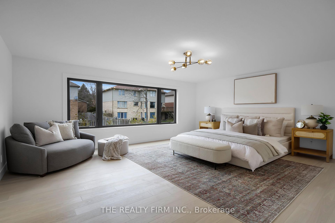
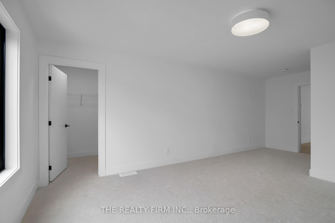
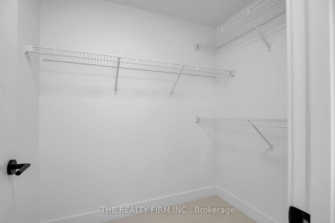
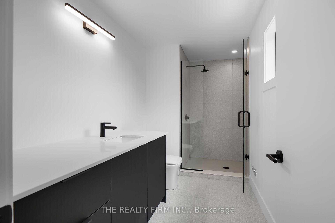
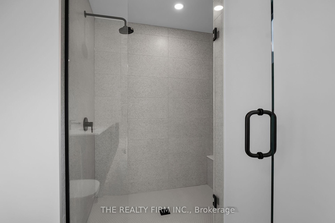
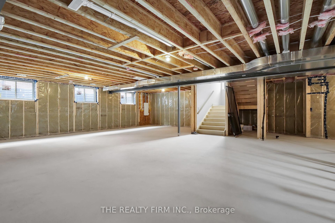
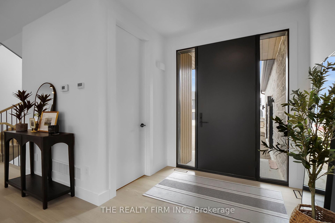
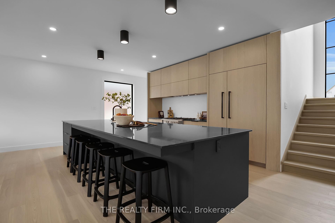
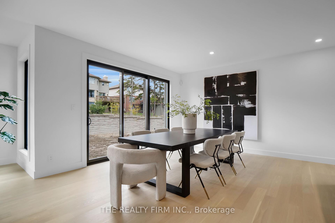
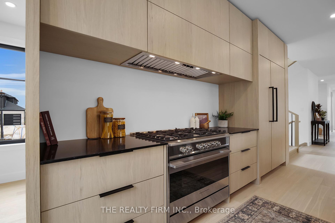
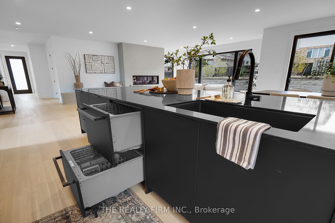
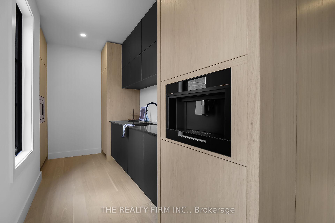
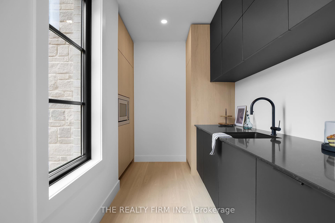
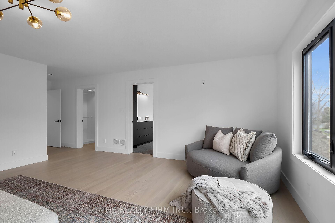
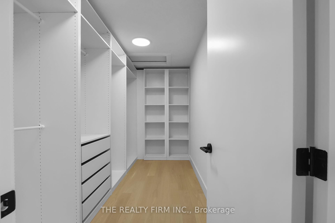
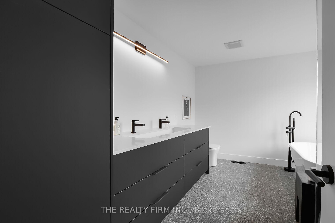
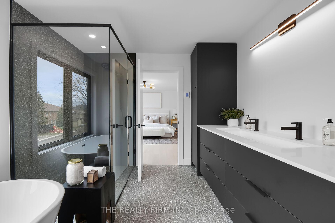
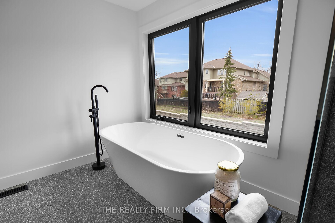
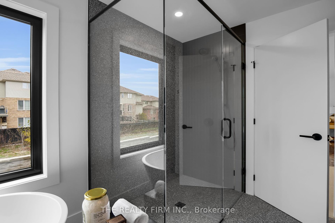
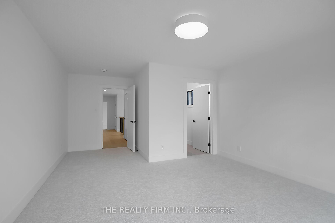
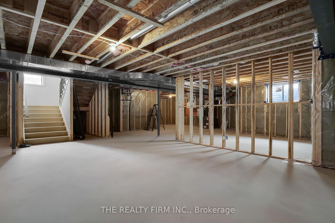
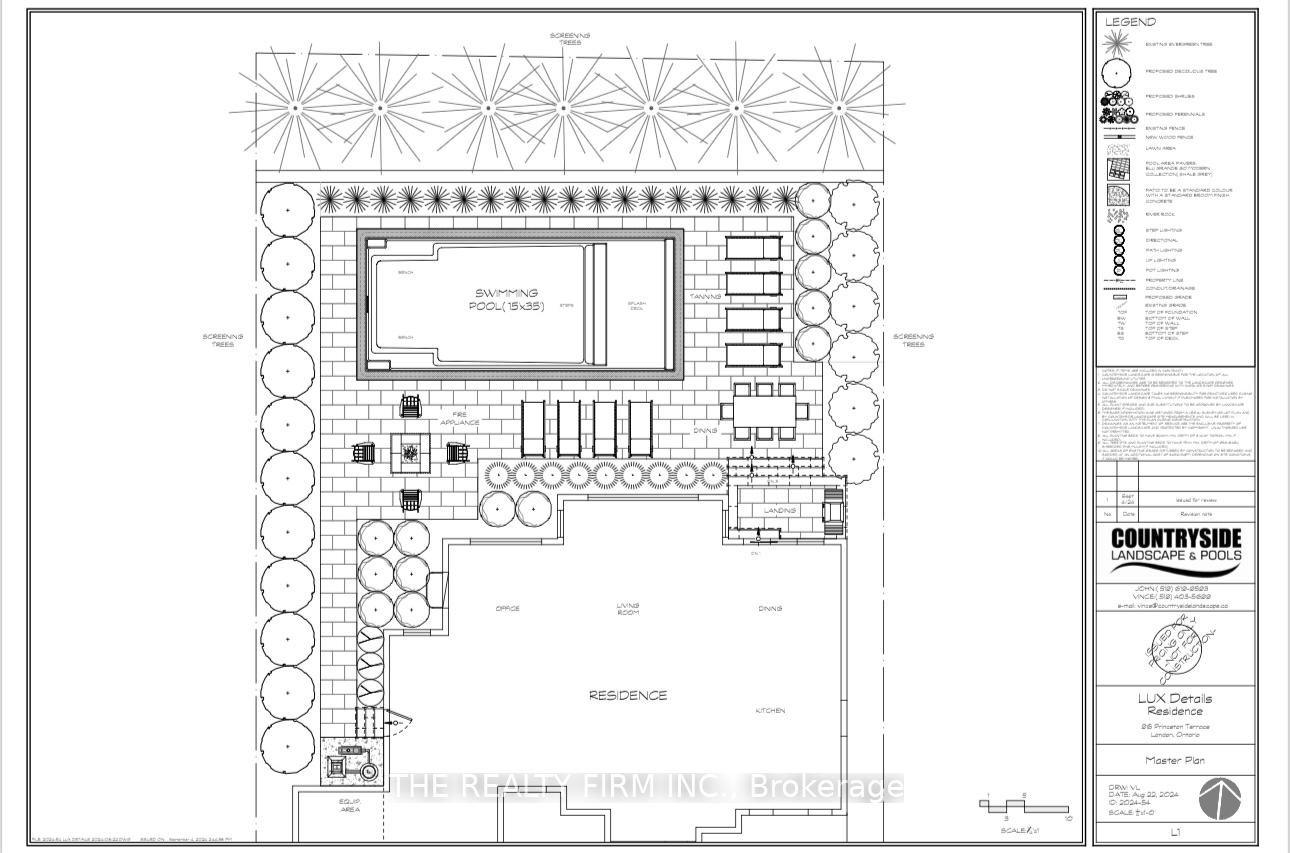
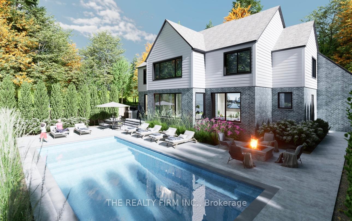
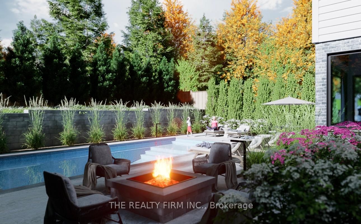
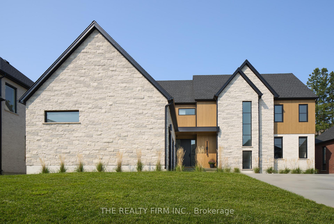
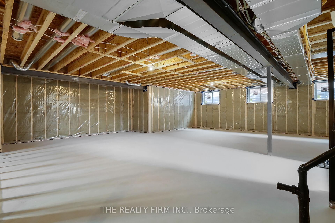
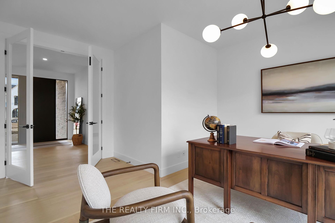
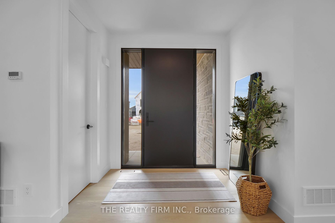













































| HIGH END, SPECTACULAR TURN KEY, GORGEOUS HOME AWAITS YOU. Do not miss your chance to live in the exclusive Boler Heights subdivision. This beautiful home has been built by two award winning builders - Lux Homes & Details Custom. No corner has been over looked, with no shortages in upgrades! The exterior features a Fresco Stone & Maibec Siding Facade and Strata Bricks.The black windows are a clean and modern touch to this innovative design. Walk inside to a large open concept living space, 9' ceilings throughout the main level, a limewash finishing surrounding the linear gas fireplace is a beautiful focal point in the living room. Custom built kitchen with Fisher Pakel appliances, a 10' long island and a hidden butlers pantry with a built in coffee machine & microwave plus second small sink and ample storage! The mudroom features custom built-ins with hooks to keep everything tidy and neat. Laundry is a chore no more with a fully equipped laundry room - cabinetry, counter tops, a sink with a view to the backyard and a cleaning closet! On the second level, 2 spacious bedrooms with large closets, a shared 3 piece bath and 2 linen closets. A remarkable secondary primary bedroom with its very own walk-in closet and 3 piece ensuite. The main principal bedroom exudes comfort, a large window, enormous walk-in closet and an exquisite spa worthy 5 piece ensuite. WAIT THERES MORE!... a concrete driveway, fully fenced in yard, landscaping and backyard deck are the final touches to make this place truly move in ready. Call today for more details - make this house your forever Home. |
| Price | $1,629,900 |
| Taxes: | $0.00 |
| Address: | 96 Princeton Terr , London, N6K 0L5, Ontario |
| Lot Size: | 70.00 x 134.00 (Feet) |
| Directions/Cross Streets: | Boler Rd |
| Rooms: | 18 |
| Bedrooms: | 4 |
| Bedrooms +: | |
| Kitchens: | 1 |
| Family Room: | Y |
| Basement: | Unfinished |
| Approximatly Age: | New |
| Property Type: | Detached |
| Style: | 2-Storey |
| Exterior: | Stone, Wood |
| Garage Type: | Attached |
| (Parking/)Drive: | Pvt Double |
| Drive Parking Spaces: | 6 |
| Pool: | None |
| Approximatly Age: | New |
| Approximatly Square Footage: | 3000-3500 |
| Property Features: | Cul De Sac, Fenced Yard, Park, Public Transit, School Bus Route, Skiing |
| Fireplace/Stove: | Y |
| Heat Source: | Gas |
| Heat Type: | Forced Air |
| Central Air Conditioning: | Central Air |
| Laundry Level: | Main |
| Elevator Lift: | N |
| Sewers: | Sewers |
| Water: | Municipal |
$
%
Years
This calculator is for demonstration purposes only. Always consult a professional
financial advisor before making personal financial decisions.
| Although the information displayed is believed to be accurate, no warranties or representations are made of any kind. |
| THE REALTY FIRM INC. |
- Listing -1 of 0
|
|

Simon Huang
Broker
Bus:
905-241-2222
Fax:
905-241-3333
| Virtual Tour | Book Showing | Email a Friend |
Jump To:
At a Glance:
| Type: | Freehold - Detached |
| Area: | Middlesex |
| Municipality: | London |
| Neighbourhood: | South K |
| Style: | 2-Storey |
| Lot Size: | 70.00 x 134.00(Feet) |
| Approximate Age: | New |
| Tax: | $0 |
| Maintenance Fee: | $0 |
| Beds: | 4 |
| Baths: | 4 |
| Garage: | 0 |
| Fireplace: | Y |
| Air Conditioning: | |
| Pool: | None |
Locatin Map:
Payment Calculator:

Listing added to your favorite list
Looking for resale homes?

By agreeing to Terms of Use, you will have ability to search up to 236927 listings and access to richer information than found on REALTOR.ca through my website.

