$679,900
Available - For Sale
Listing ID: X10429736
570 Cheapside St , London, N5Y 3X6, Ontario
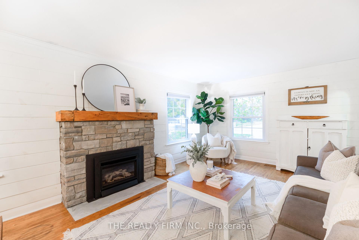
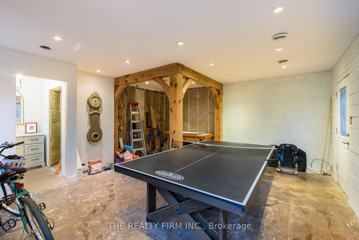
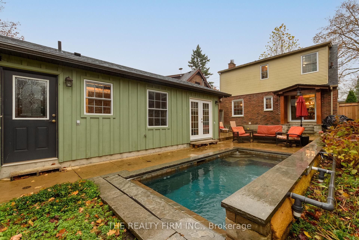
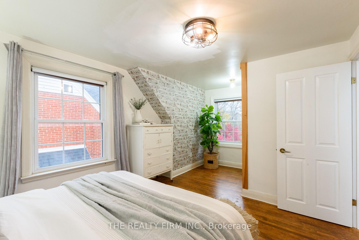
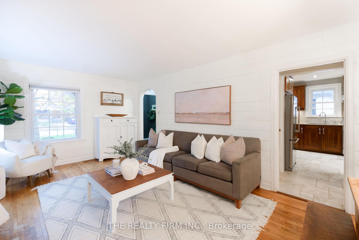
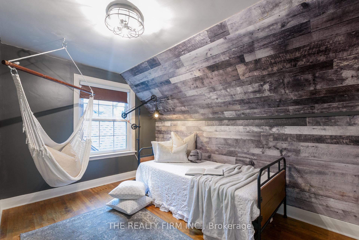
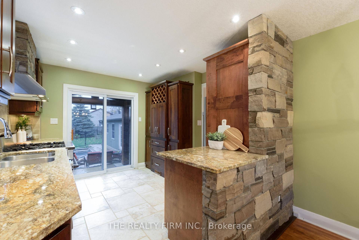
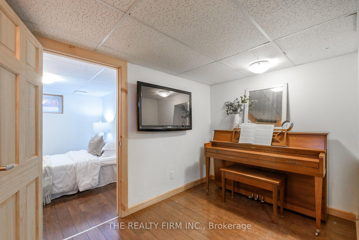
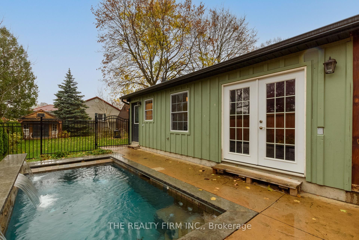
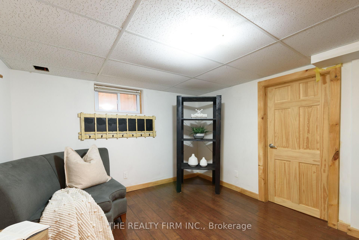
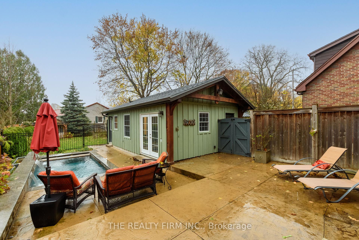
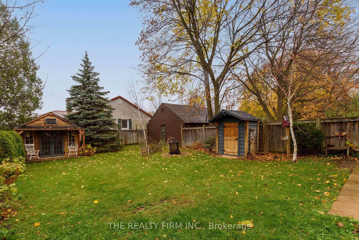
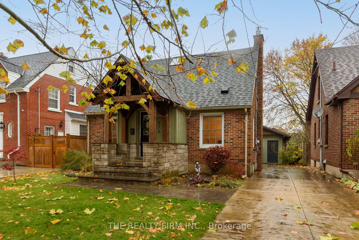
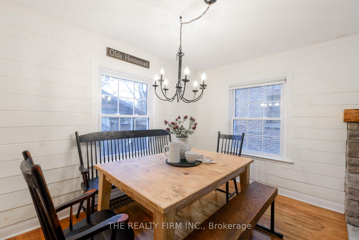
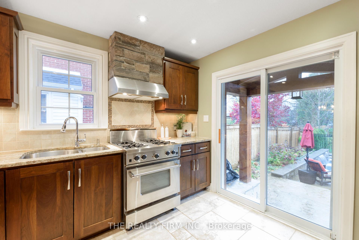
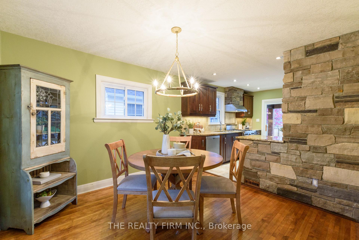
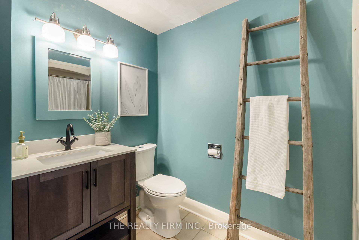
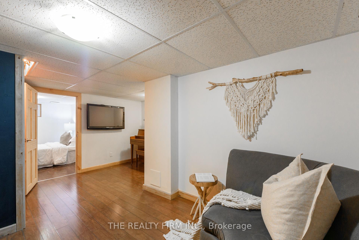
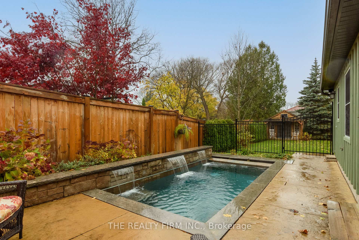
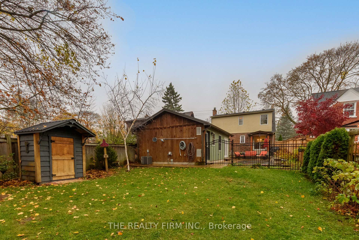
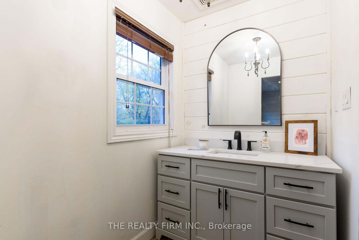
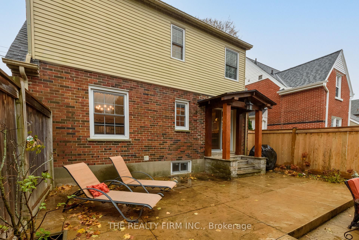
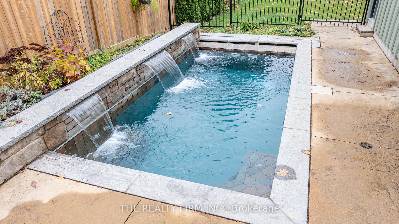
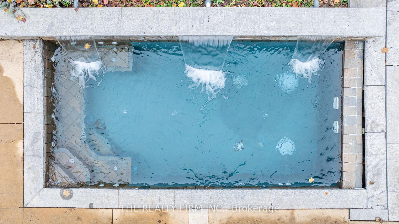
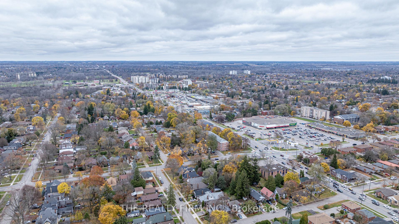
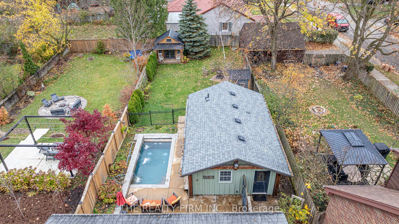
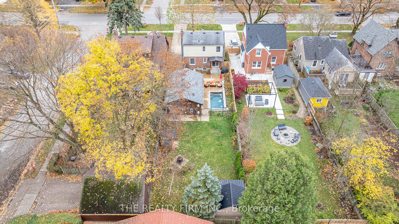
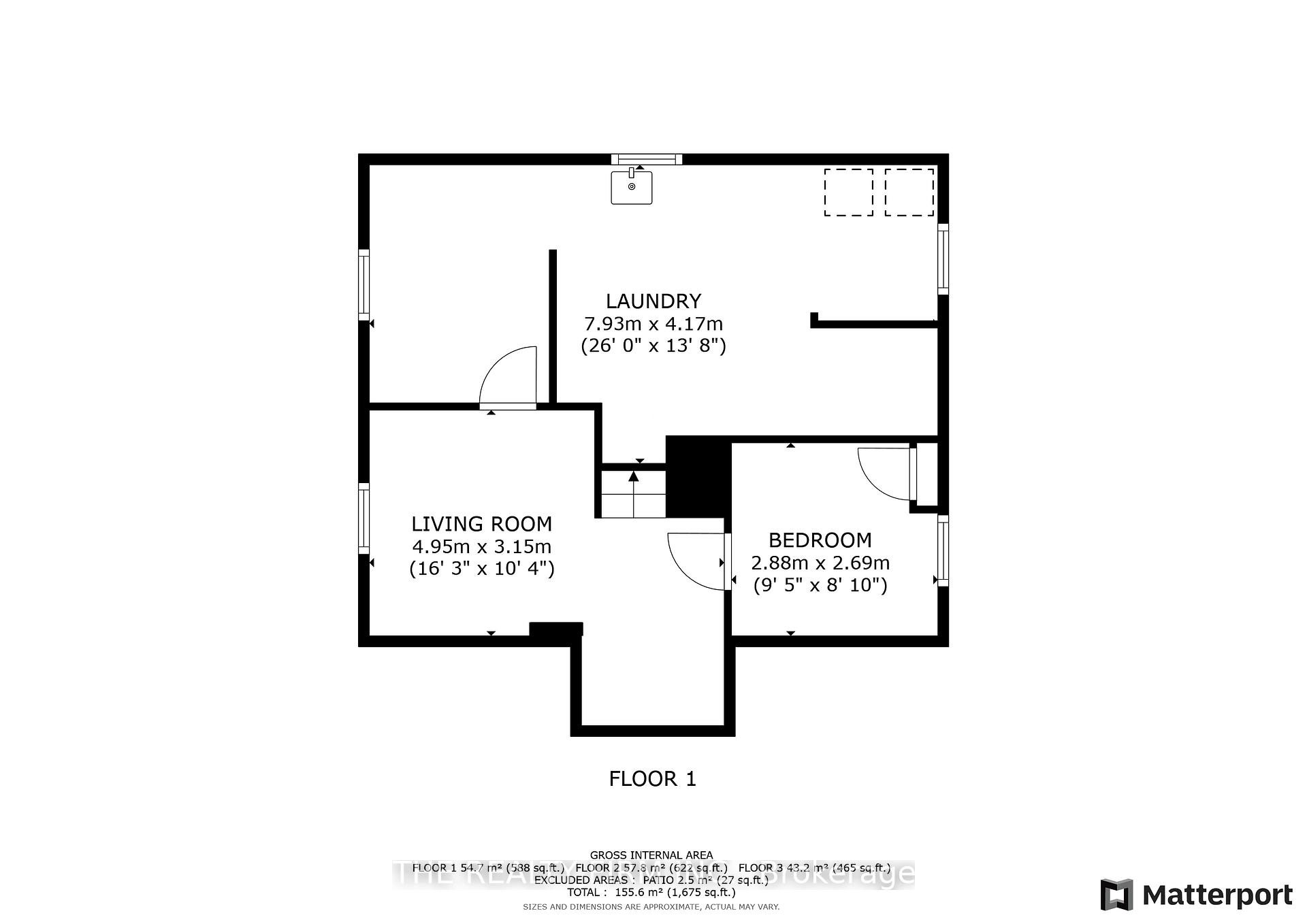
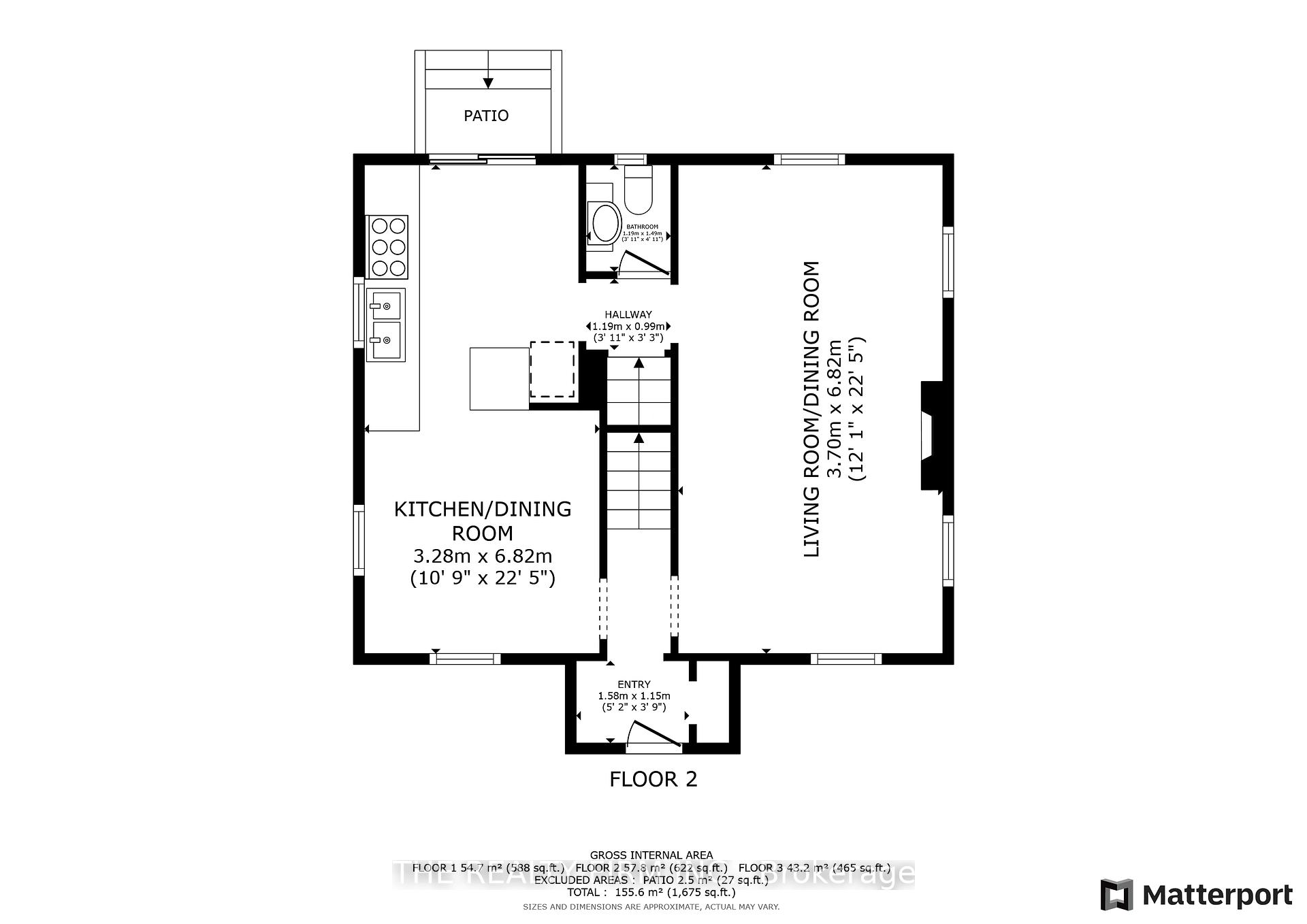
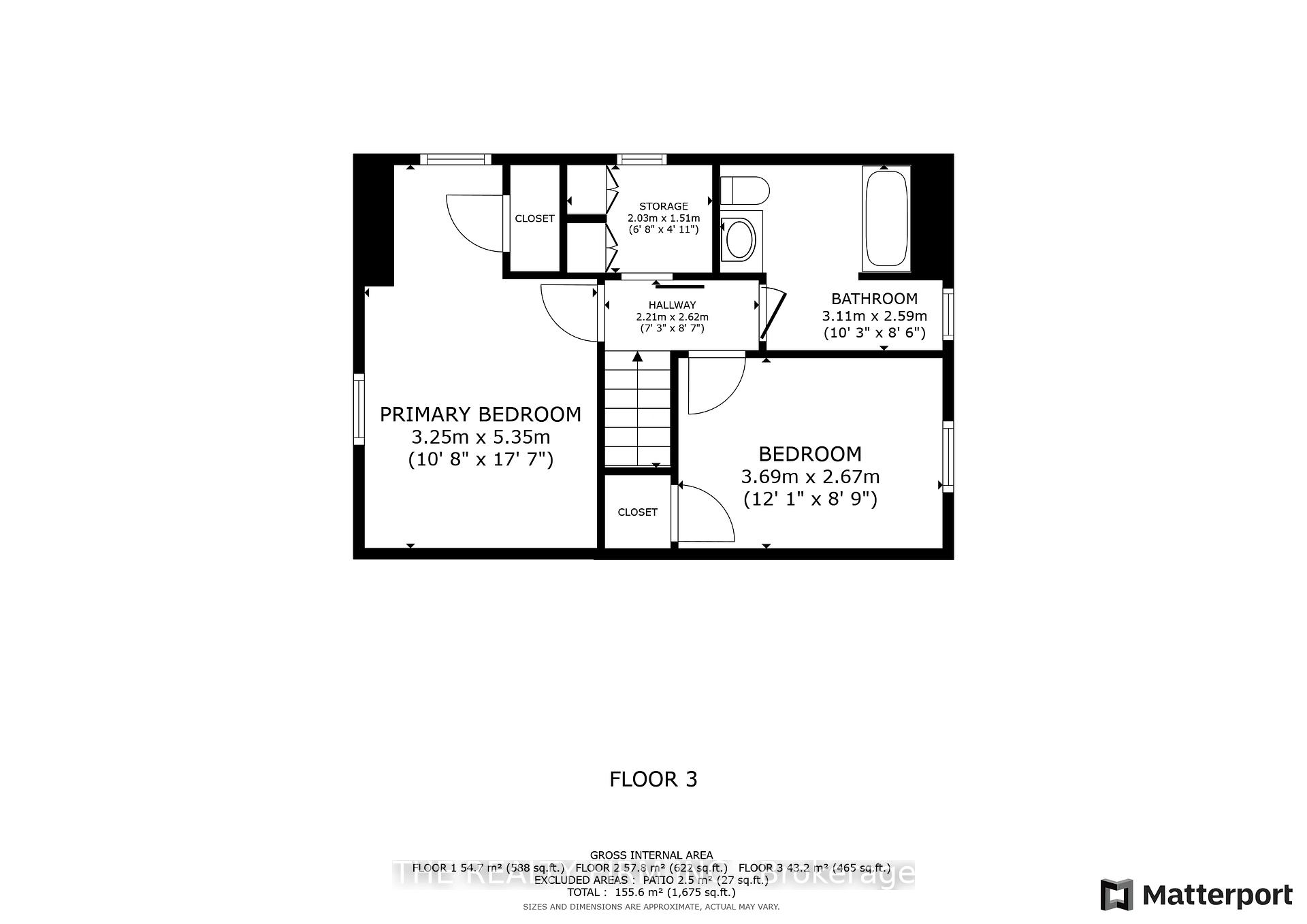
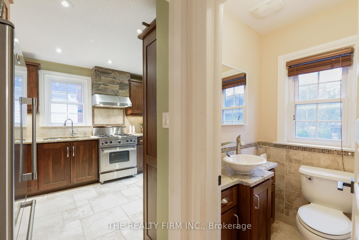
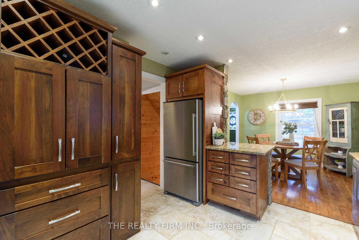
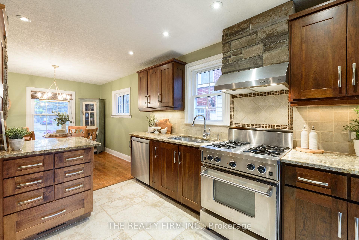
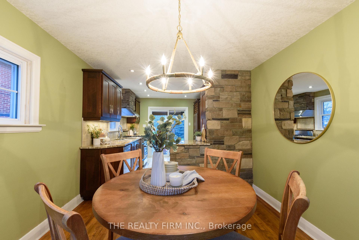
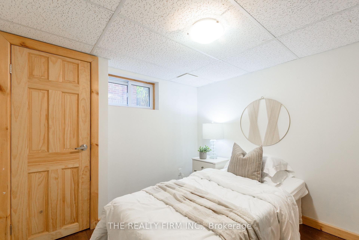
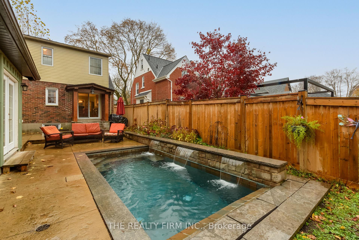
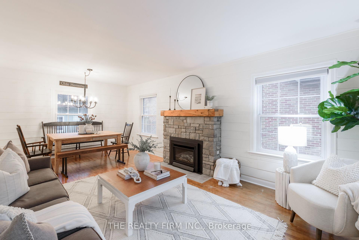
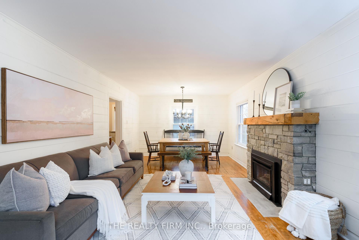
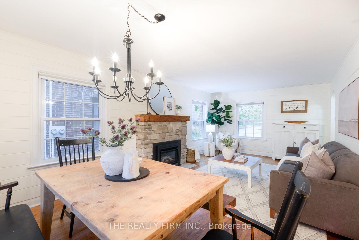
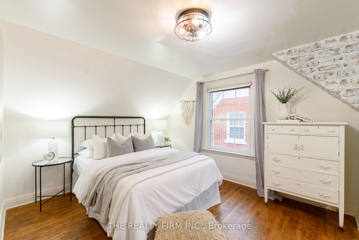
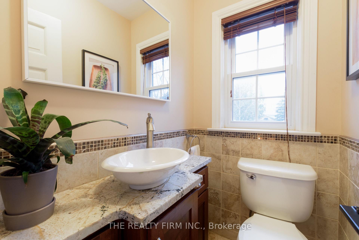
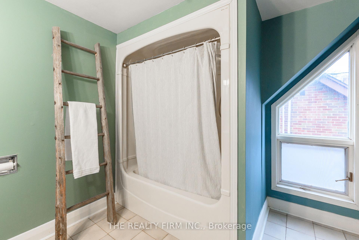
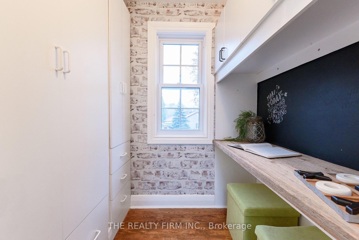











































| Located in the sought-after Old North neighbourhood, this 1.5-storey home features 2+1 bedrooms and 1.5 bathrooms. Its charming red brick facade, accented with natural stone and a cozy covered front porch supported by rustic wood beams, adds to its exceptional curb appeal. The main level welcomes you with a bright living room and formal dining area, filled with natural light and highlighted by a stunning slated stone gas fireplace. The updated kitchen is both stylish and practical, showcasing granite countertops, a tile backsplash, and stainless steel appliances including a gas stove. Sliding doors lead to a backyard patio, perfect for outdoor dining, while a quaint dining nook adjacent to the kitchen adds extra functionality. Upstairs, you'll find two spacious bedrooms, each featuring original hardwood floors and ample closet space. For those who work or study from home, the functional workspace features custom cabinetry for ample storage, a built-in desk, and a chalkboard wall. A 4-piece bathroom with tile completes the upper level. The lower level provides additional living space, including a cozy sitting area with laminate flooring and a bonus room with a window and closet. Step outside into a backyard perfect for relaxation, featuring a heated pool with a waterfall, lighting, and a self-cleaning system, a gas BBQ hookup, and plenty of greenspace. The pool house, complete with a bathroom, heating, AC, and rough in kitchen adds convenience and potential for an ADU. That's not all! This home also offers two sheds, one for tools and the other a she shed for leisure. This home is conveniently located within walking distance of a grocery store, Carling Park and Arena, and is close to schools, St. Joseph's Hospital, shopping, and downtown amenities. Perfectly suited for those seeking character, functionality, and a vibrant community. Don't miss out on this incredible opportunity schedule a private showing today. |
| Price | $679,900 |
| Taxes: | $4995.00 |
| Address: | 570 Cheapside St , London, N5Y 3X6, Ontario |
| Lot Size: | 40.00 x 150.00 (Feet) |
| Directions/Cross Streets: | Main Cross Street - Adelaide St N & Cheapside Street |
| Rooms: | 4 |
| Rooms +: | 2 |
| Bedrooms: | 2 |
| Bedrooms +: | 1 |
| Kitchens: | 1 |
| Family Room: | Y |
| Basement: | Finished |
| Approximatly Age: | 51-99 |
| Property Type: | Detached |
| Style: | 1 1/2 Storey |
| Exterior: | Brick, Stone |
| Garage Type: | None |
| (Parking/)Drive: | Available |
| Drive Parking Spaces: | 3 |
| Pool: | Inground |
| Approximatly Age: | 51-99 |
| Fireplace/Stove: | Y |
| Heat Source: | Gas |
| Heat Type: | Forced Air |
| Central Air Conditioning: | Central Air |
| Laundry Level: | Lower |
| Sewers: | Sewers |
| Water: | Municipal |
$
%
Years
This calculator is for demonstration purposes only. Always consult a professional
financial advisor before making personal financial decisions.
| Although the information displayed is believed to be accurate, no warranties or representations are made of any kind. |
| THE REALTY FIRM INC. |
- Listing -1 of 0
|
|

Simon Huang
Broker
Bus:
905-241-2222
Fax:
905-241-3333
| Virtual Tour | Book Showing | Email a Friend |
Jump To:
At a Glance:
| Type: | Freehold - Detached |
| Area: | Middlesex |
| Municipality: | London |
| Neighbourhood: | East B |
| Style: | 1 1/2 Storey |
| Lot Size: | 40.00 x 150.00(Feet) |
| Approximate Age: | 51-99 |
| Tax: | $4,995 |
| Maintenance Fee: | $0 |
| Beds: | 2+1 |
| Baths: | 2 |
| Garage: | 0 |
| Fireplace: | Y |
| Air Conditioning: | |
| Pool: | Inground |
Locatin Map:
Payment Calculator:

Listing added to your favorite list
Looking for resale homes?

By agreeing to Terms of Use, you will have ability to search up to 236927 listings and access to richer information than found on REALTOR.ca through my website.

