$880,000
Available - For Sale
Listing ID: X10429620
1203 ASHFORD PLACE , Kingston, K7M 0G4, Ontario
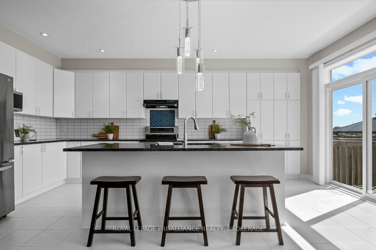
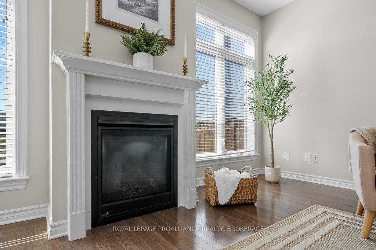
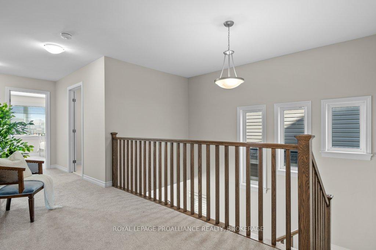
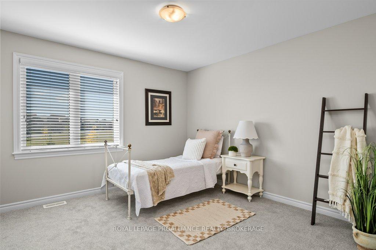
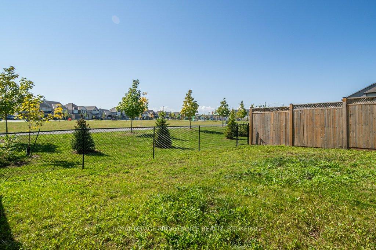
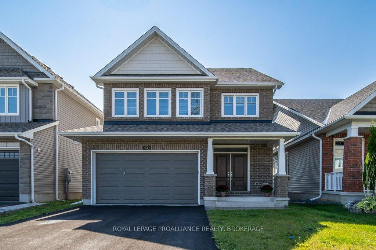
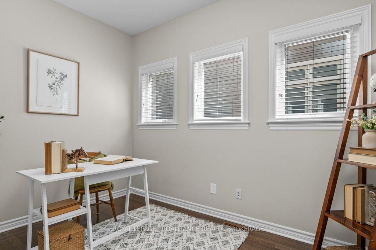
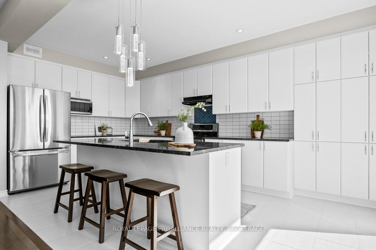
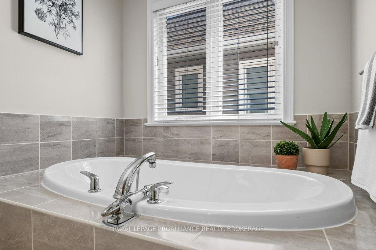
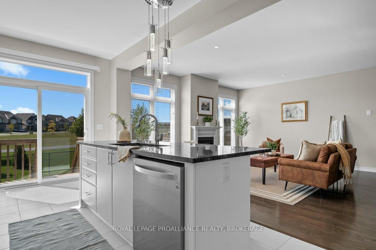
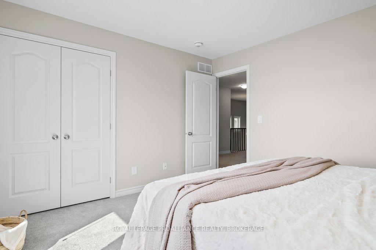
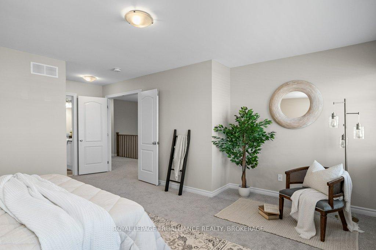
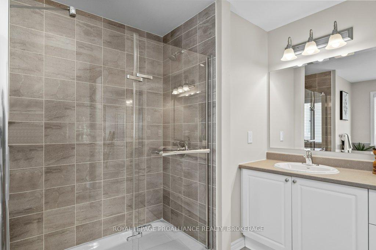
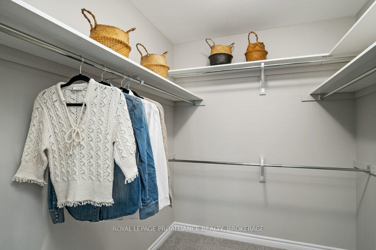
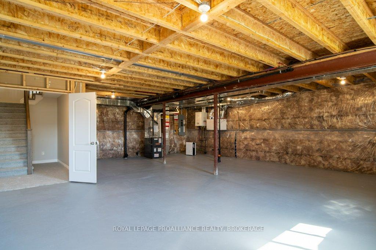
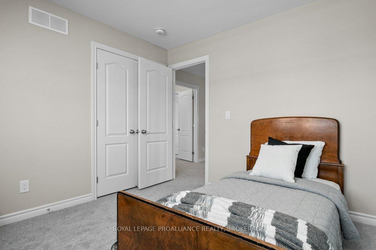
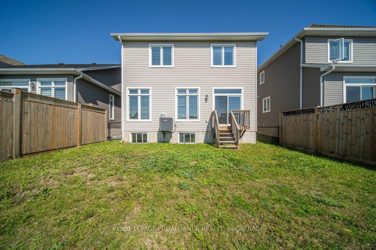
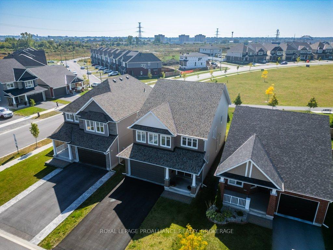
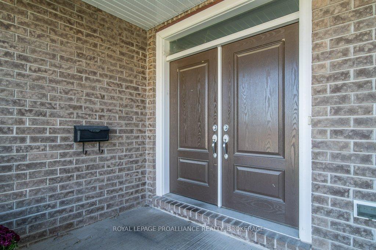
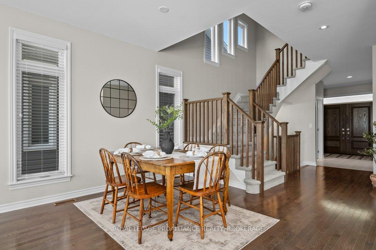
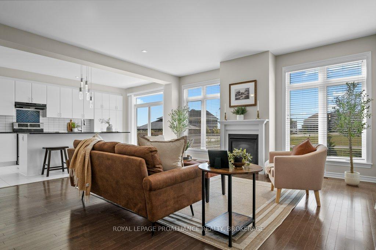
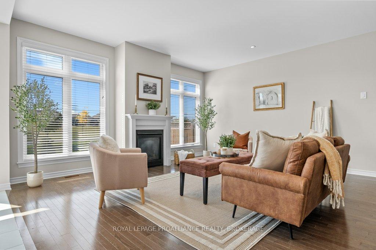
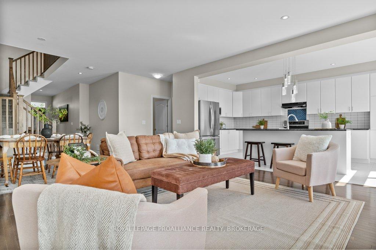
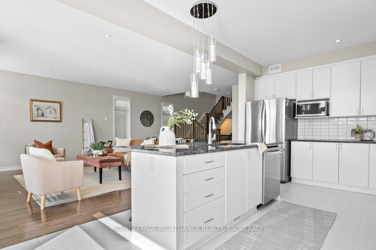
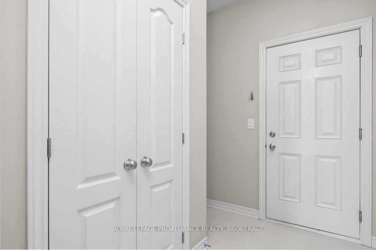
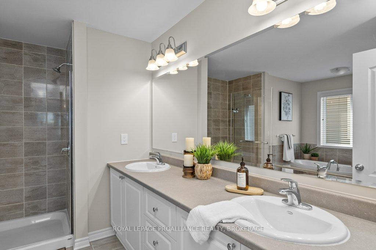
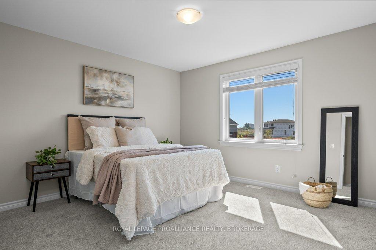
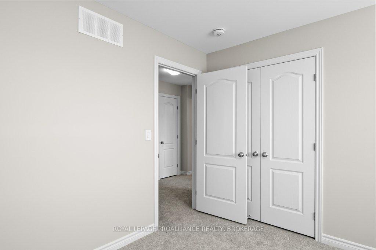
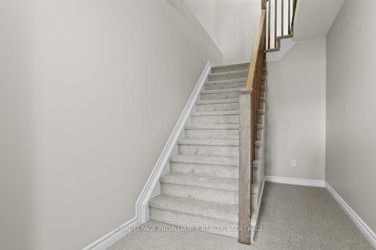
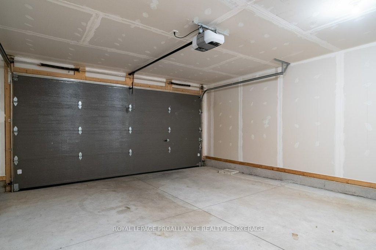
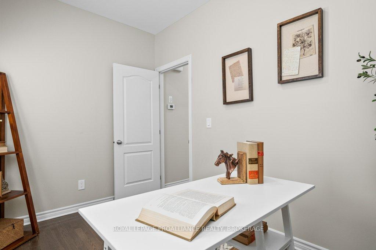
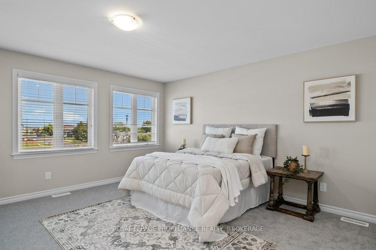
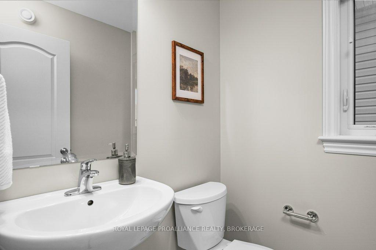
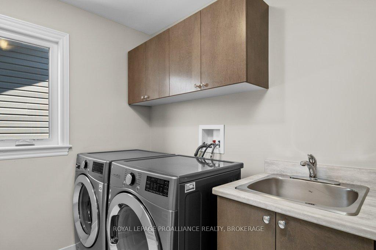

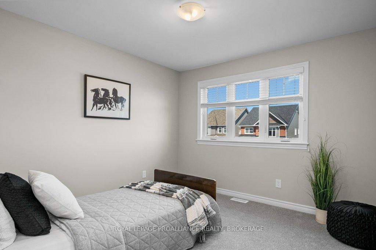
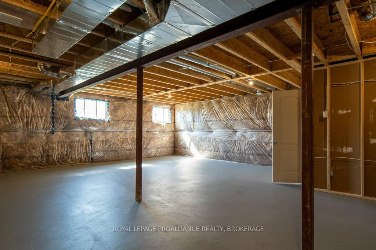
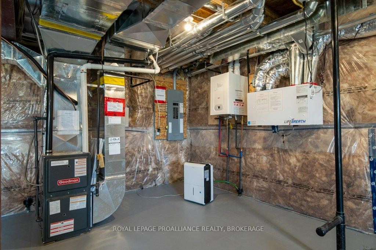
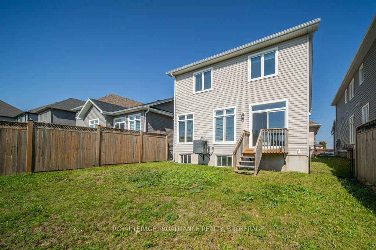
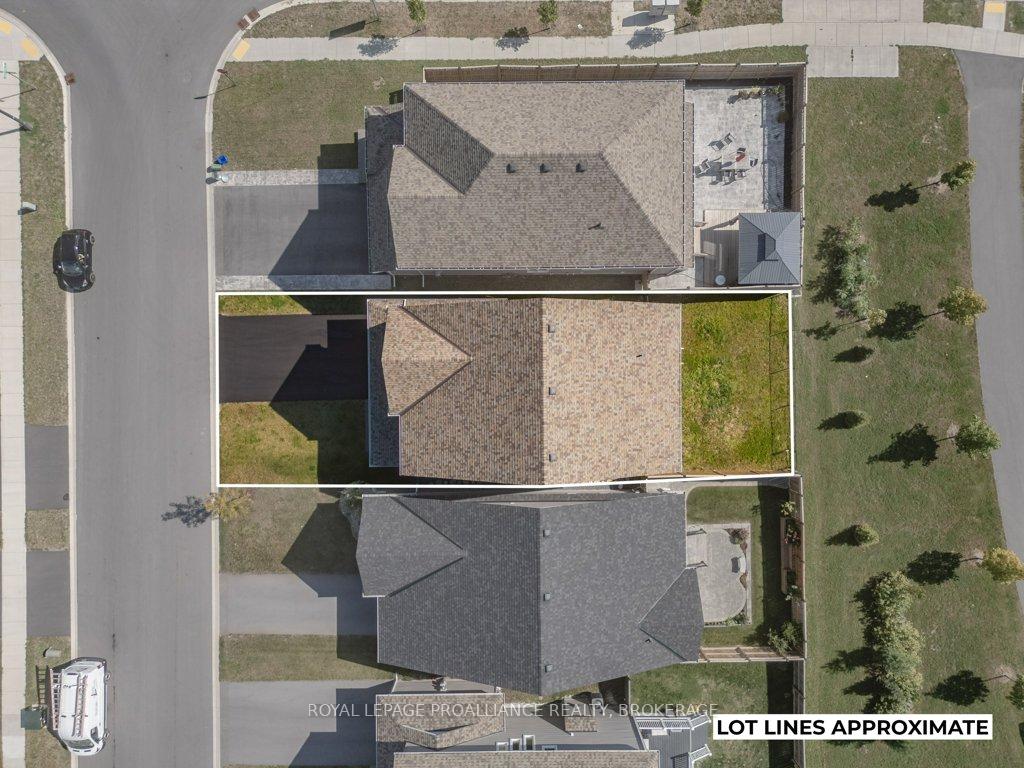








































| Located on a quiet cul de sac in Kingston's desirable West Village neighbourhood, 1203 Ashford Pl is a pristine Tamarak Sable Model backing onto the splash pad/park! Great, open-concept main floor with hardwood and ceramic flooring, enjoy plenty of large windows, allowing in an abundance of natural light! The kitchen is clean and spacious, featuring quartz countertops, soft close cabinetry, stainless steel appliances & under mount lighting. Big living/dining area with gas fireplace, a convenient powder room and main floor office/playroom complete the main floor. Upstairs has 4 generous bedrooms, including the large primary bedroom with walk-in closet and 5 piece ensuite, as well as a second level laundry room. Outside, the double wide driveway, double garage & a fully fenced yard complete this property. Enjoy the convenience of this location, within walking distance of schools, shopping, and multiple other amenities, bus routes & a quick commute to downtown and/or the 401. |
| Price | $880,000 |
| Taxes: | $6209.37 |
| Address: | 1203 ASHFORD PLACE , Kingston, K7M 0G4, Ontario |
| Lot Size: | 37.99 x 104.99 (Feet) |
| Acreage: | < .50 |
| Directions/Cross Streets: | Wheathill to Ashford Place |
| Rooms: | 14 |
| Rooms +: | 1 |
| Bedrooms: | 4 |
| Bedrooms +: | 0 |
| Kitchens: | 1 |
| Kitchens +: | 0 |
| Family Room: | Y |
| Basement: | Full, Unfinished |
| Approximatly Age: | 0-5 |
| Property Type: | Detached |
| Style: | 2-Storey |
| Exterior: | Brick, Vinyl Siding |
| Garage Type: | Attached |
| (Parking/)Drive: | Front Yard |
| Drive Parking Spaces: | 4 |
| Pool: | None |
| Approximatly Age: | 0-5 |
| Approximatly Square Footage: | 2000-2500 |
| Property Features: | Cul De Sac, Grnbelt/Conserv, Park |
| Fireplace/Stove: | Y |
| Heat Source: | Gas |
| Heat Type: | Forced Air |
| Central Air Conditioning: | Central Air |
| Sewers: | Septic |
| Water: | Municipal |
| Utilities-Cable: | A |
| Utilities-Hydro: | Y |
| Utilities-Gas: | Y |
| Utilities-Telephone: | A |
$
%
Years
This calculator is for demonstration purposes only. Always consult a professional
financial advisor before making personal financial decisions.
| Although the information displayed is believed to be accurate, no warranties or representations are made of any kind. |
| ROYAL LEPAGE PROALLIANCE REALTY, BROKERAGE |
- Listing -1 of 0
|
|

Simon Huang
Broker
Bus:
905-241-2222
Fax:
905-241-3333
| Virtual Tour | Book Showing | Email a Friend |
Jump To:
At a Glance:
| Type: | Freehold - Detached |
| Area: | Frontenac |
| Municipality: | Kingston |
| Neighbourhood: | East Gardiners Rd |
| Style: | 2-Storey |
| Lot Size: | 37.99 x 104.99(Feet) |
| Approximate Age: | 0-5 |
| Tax: | $6,209.37 |
| Maintenance Fee: | $0 |
| Beds: | 4 |
| Baths: | 3 |
| Garage: | 0 |
| Fireplace: | Y |
| Air Conditioning: | |
| Pool: | None |
Locatin Map:
Payment Calculator:

Listing added to your favorite list
Looking for resale homes?

By agreeing to Terms of Use, you will have ability to search up to 236927 listings and access to richer information than found on REALTOR.ca through my website.

