$859,999
Available - For Sale
Listing ID: X9361331
634 Grange Way , Peterborough, K9H 7M1, Ontario
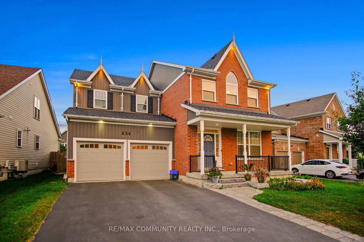
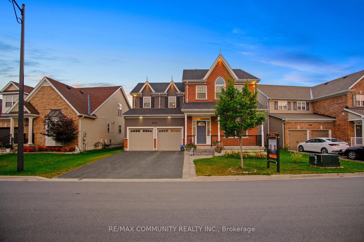
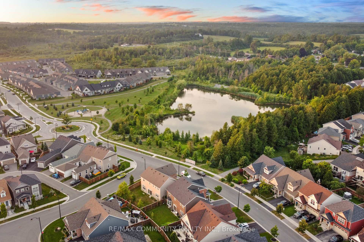

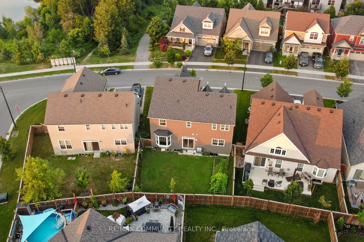
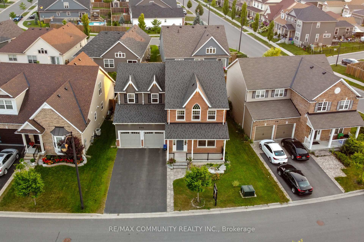
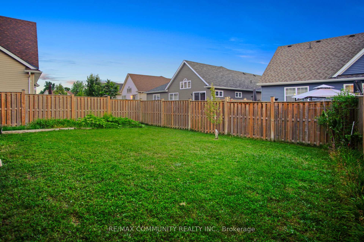
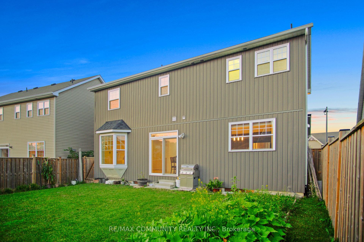
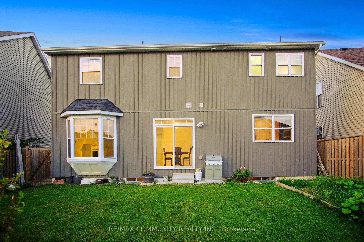
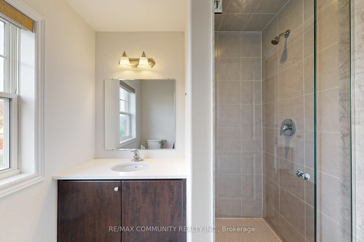
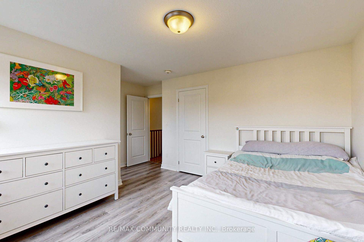
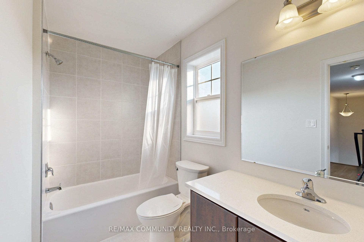
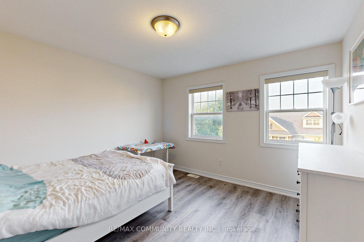
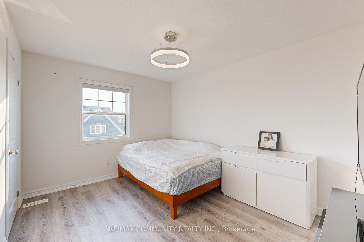
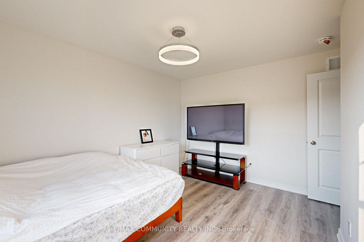
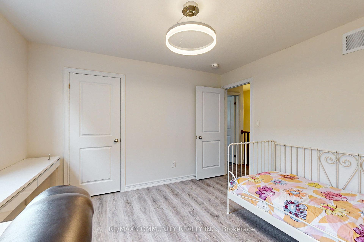
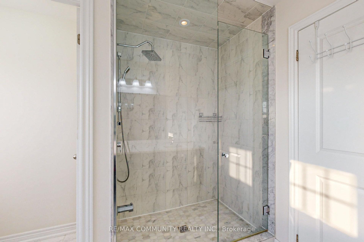
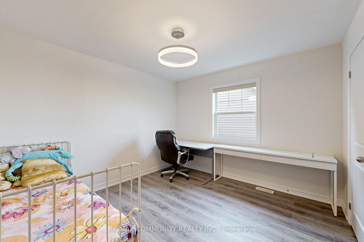
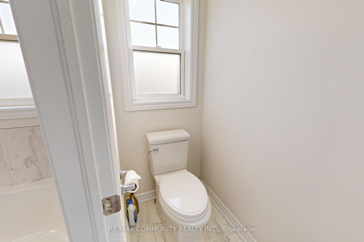
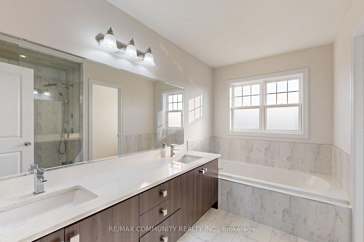
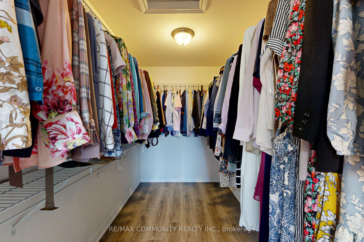
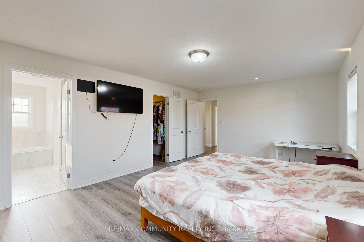
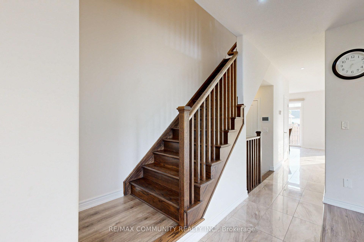
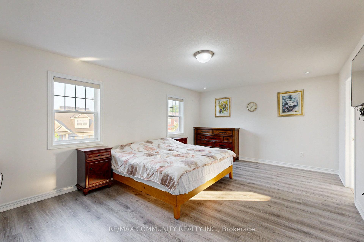
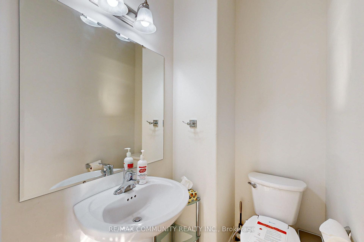
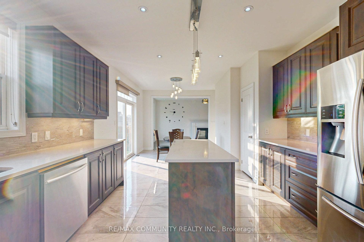
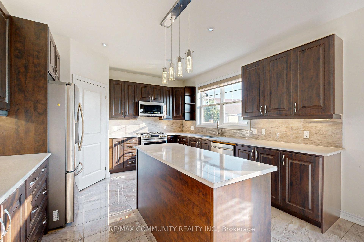
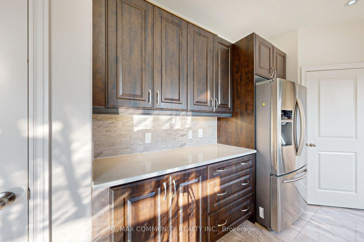
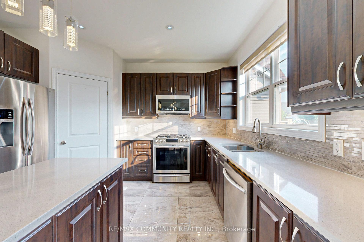
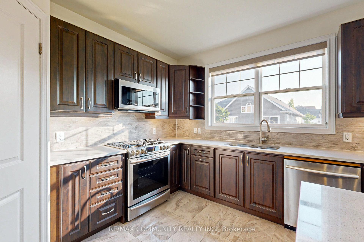
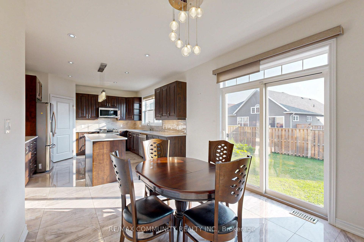
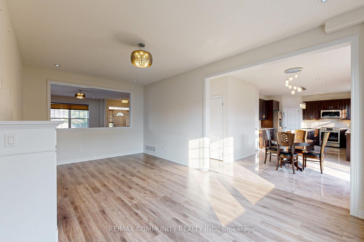
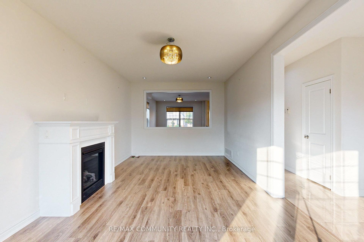
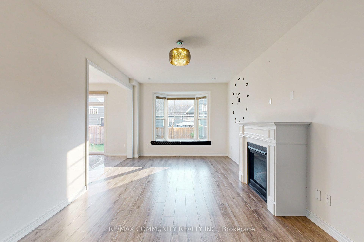
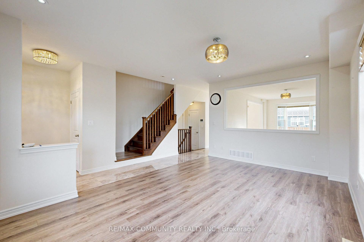
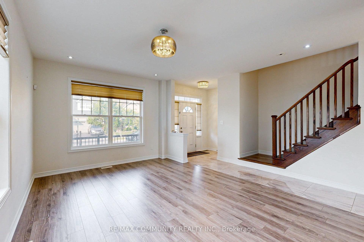
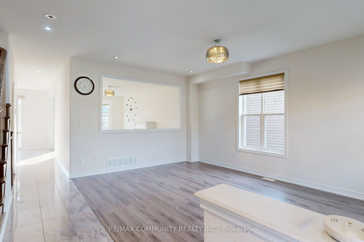
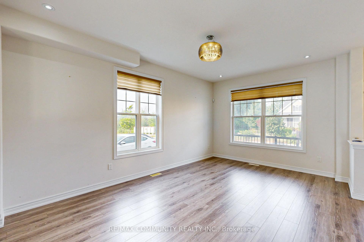
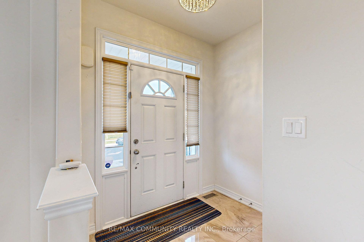
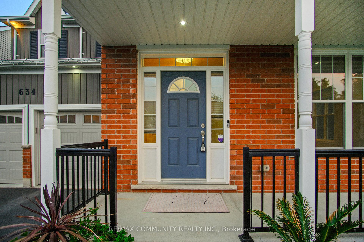








































| Experience luxury in this stunning 4-bedroom detached home, boasting breathtaking pond views. With 3 full washrooms (2 master en-suite washrooms) on the second floor and over 2400 sqft of bright, open living space. Enjoy a gourmet kitchen with granite countertops, lavish master suites, and $100K in premium upgrades. Conveniently located near top amenities, schools, and shopping. 5 min walk to major plaza (Metro, Rexall, Boston Pizza, Beer Store & LCBO). 5 min walk to public school, 8 min drive to Trent University and 15 minute drive to Costco. Ready to move in, with an unfinished basement waiting for your finishes. Don't miss your dream home!!! |
| Price | $859,999 |
| Taxes: | $5828.00 |
| Address: | 634 Grange Way , Peterborough, K9H 7M1, Ontario |
| Lot Size: | 57.16 x 85.28 (Feet) |
| Directions/Cross Streets: | Chemong Rd / Milroy Dr |
| Rooms: | 9 |
| Bedrooms: | 4 |
| Bedrooms +: | |
| Kitchens: | 1 |
| Family Room: | Y |
| Basement: | Full, Unfinished |
| Approximatly Age: | 6-15 |
| Property Type: | Detached |
| Style: | 2-Storey |
| Exterior: | Brick, Vinyl Siding |
| Garage Type: | Attached |
| (Parking/)Drive: | Private |
| Drive Parking Spaces: | 4 |
| Pool: | None |
| Approximatly Age: | 6-15 |
| Approximatly Square Footage: | 2000-2500 |
| Property Features: | Cul De Sac, Fenced Yard, Lake/Pond, Park, Public Transit, Ravine |
| Fireplace/Stove: | Y |
| Heat Source: | Gas |
| Heat Type: | Forced Air |
| Central Air Conditioning: | Central Air |
| Laundry Level: | Upper |
| Sewers: | Sewers |
| Water: | Municipal |
$
%
Years
This calculator is for demonstration purposes only. Always consult a professional
financial advisor before making personal financial decisions.
| Although the information displayed is believed to be accurate, no warranties or representations are made of any kind. |
| RE/MAX COMMUNITY REALTY INC. |
- Listing -1 of 0
|
|

Simon Huang
Broker
Bus:
905-241-2222
Fax:
905-241-3333
| Book Showing | Email a Friend |
Jump To:
At a Glance:
| Type: | Freehold - Detached |
| Area: | Peterborough |
| Municipality: | Peterborough |
| Neighbourhood: | Northcrest |
| Style: | 2-Storey |
| Lot Size: | 57.16 x 85.28(Feet) |
| Approximate Age: | 6-15 |
| Tax: | $5,828 |
| Maintenance Fee: | $0 |
| Beds: | 4 |
| Baths: | 4 |
| Garage: | 0 |
| Fireplace: | Y |
| Air Conditioning: | |
| Pool: | None |
Locatin Map:
Payment Calculator:

Listing added to your favorite list
Looking for resale homes?

By agreeing to Terms of Use, you will have ability to search up to 236927 listings and access to richer information than found on REALTOR.ca through my website.

