$569,900
Available - For Sale
Listing ID: X10429991
57 Princess Park Rd , Ingersoll, N5C 1X9, Ontario
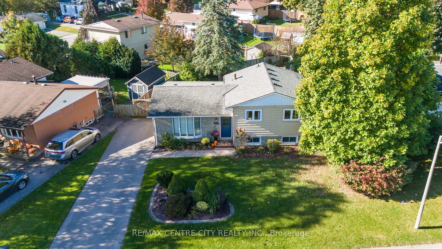
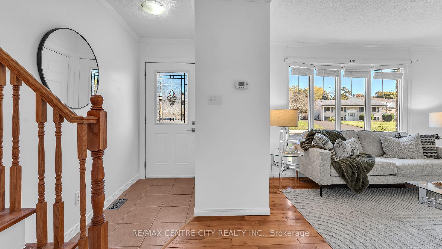
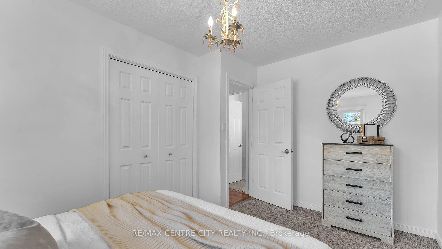
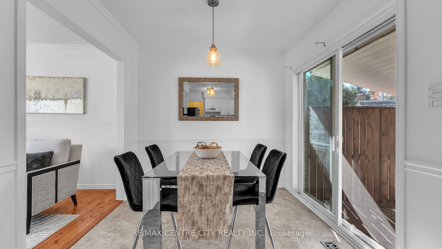
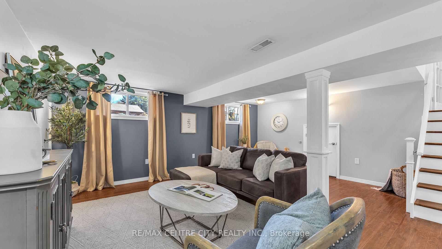
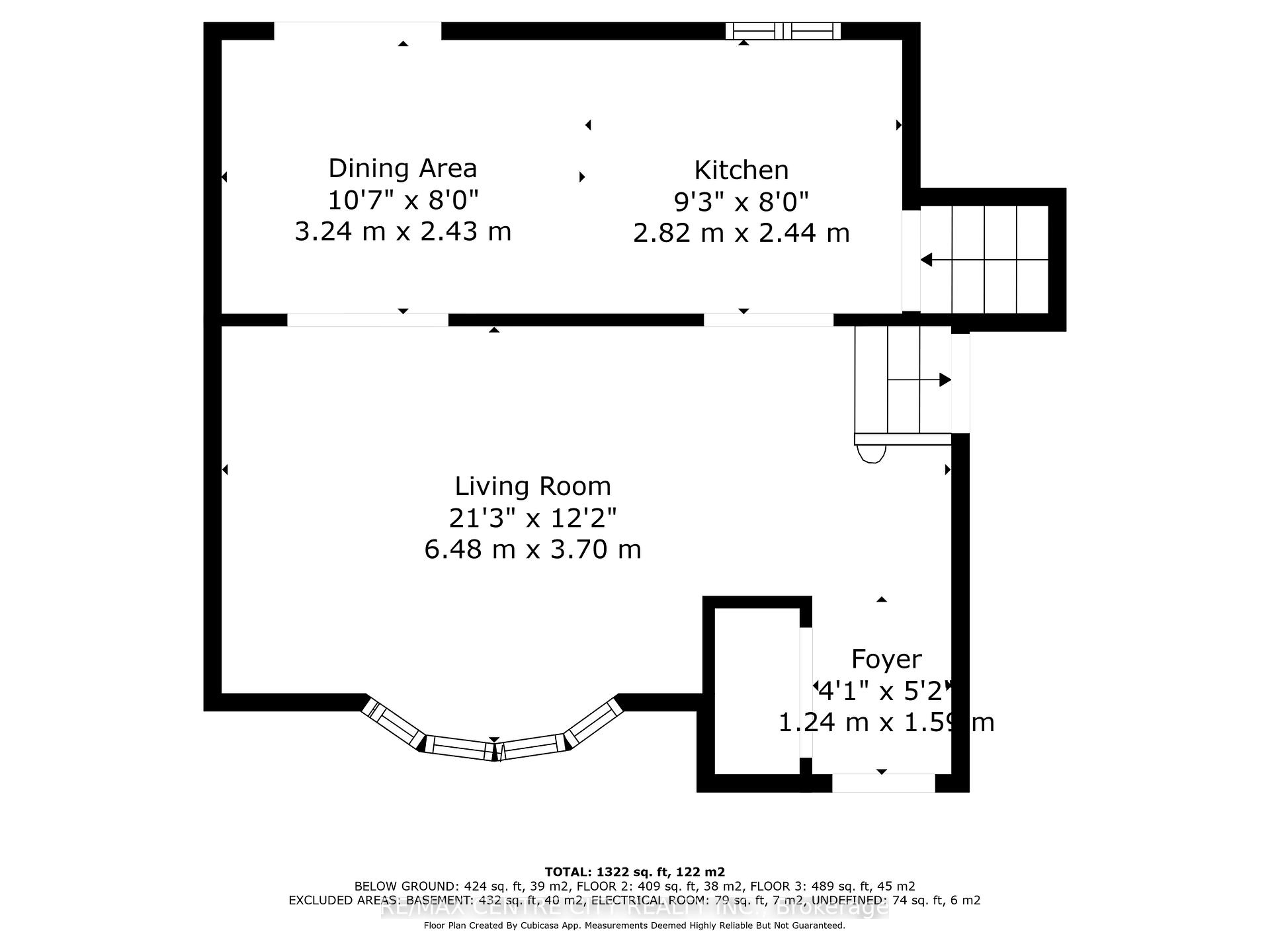
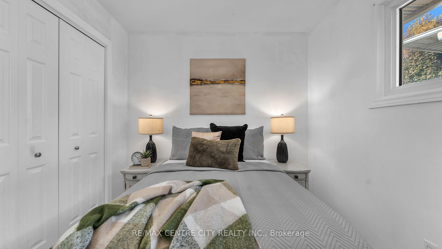
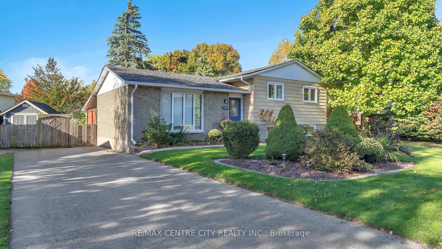
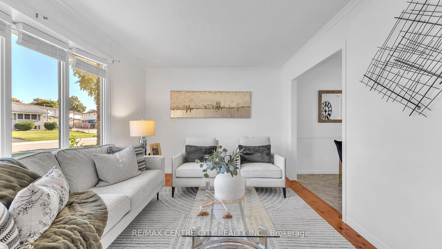
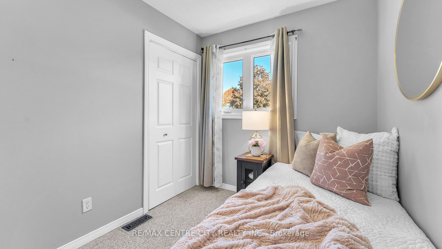
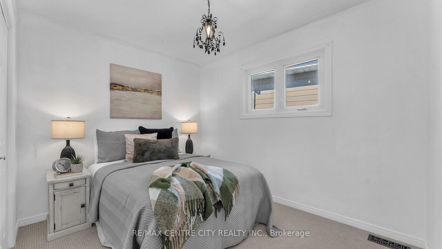
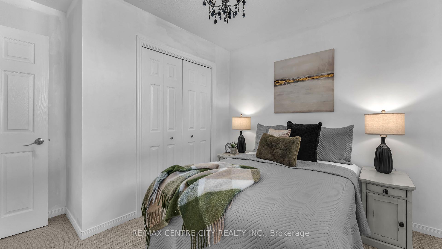
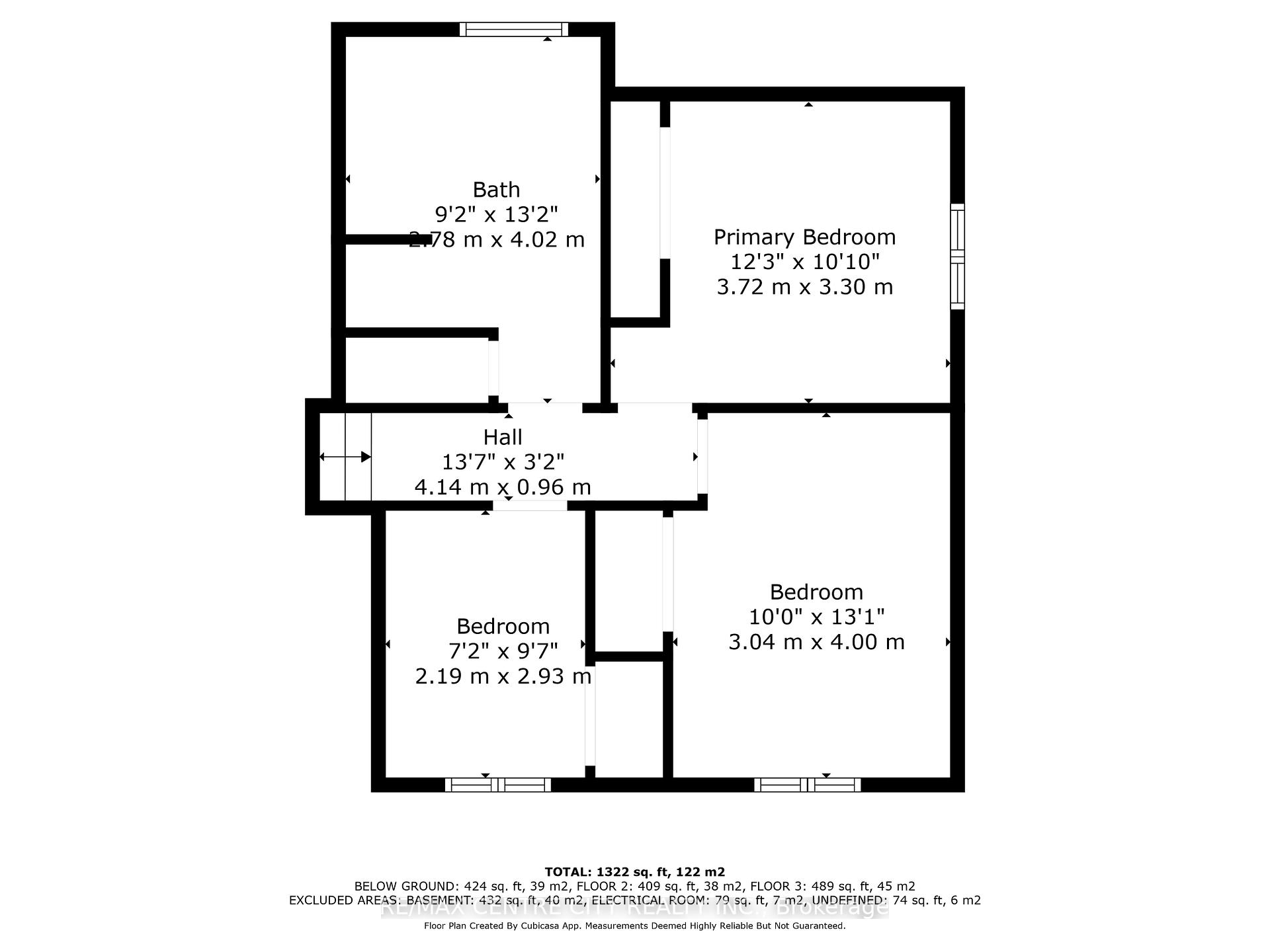
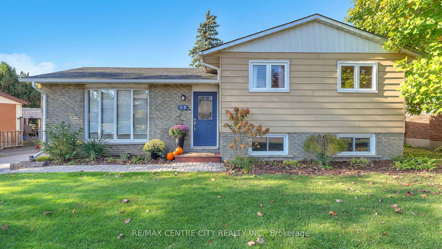
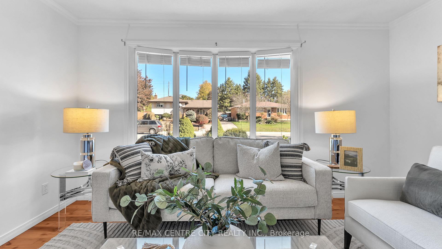
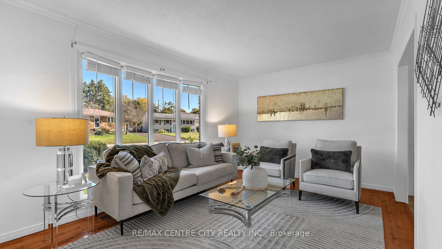
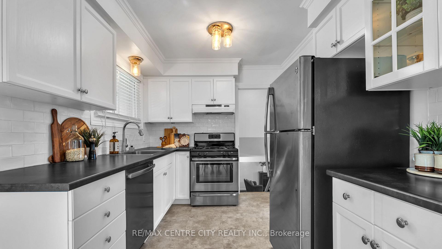
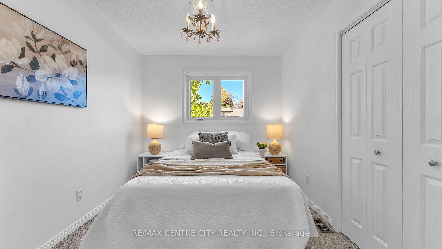
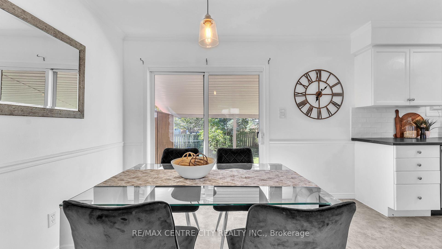
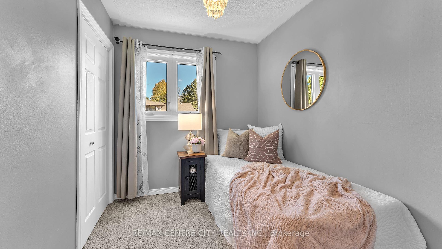
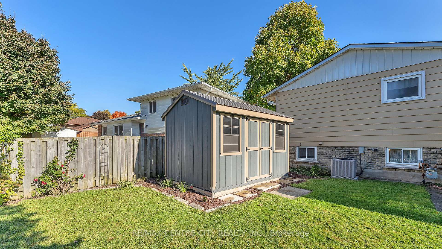
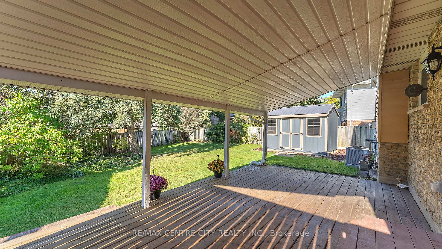
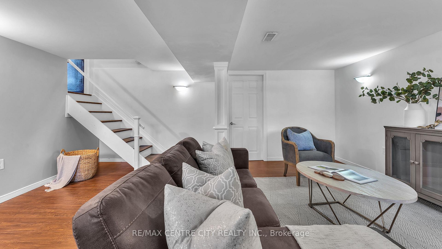
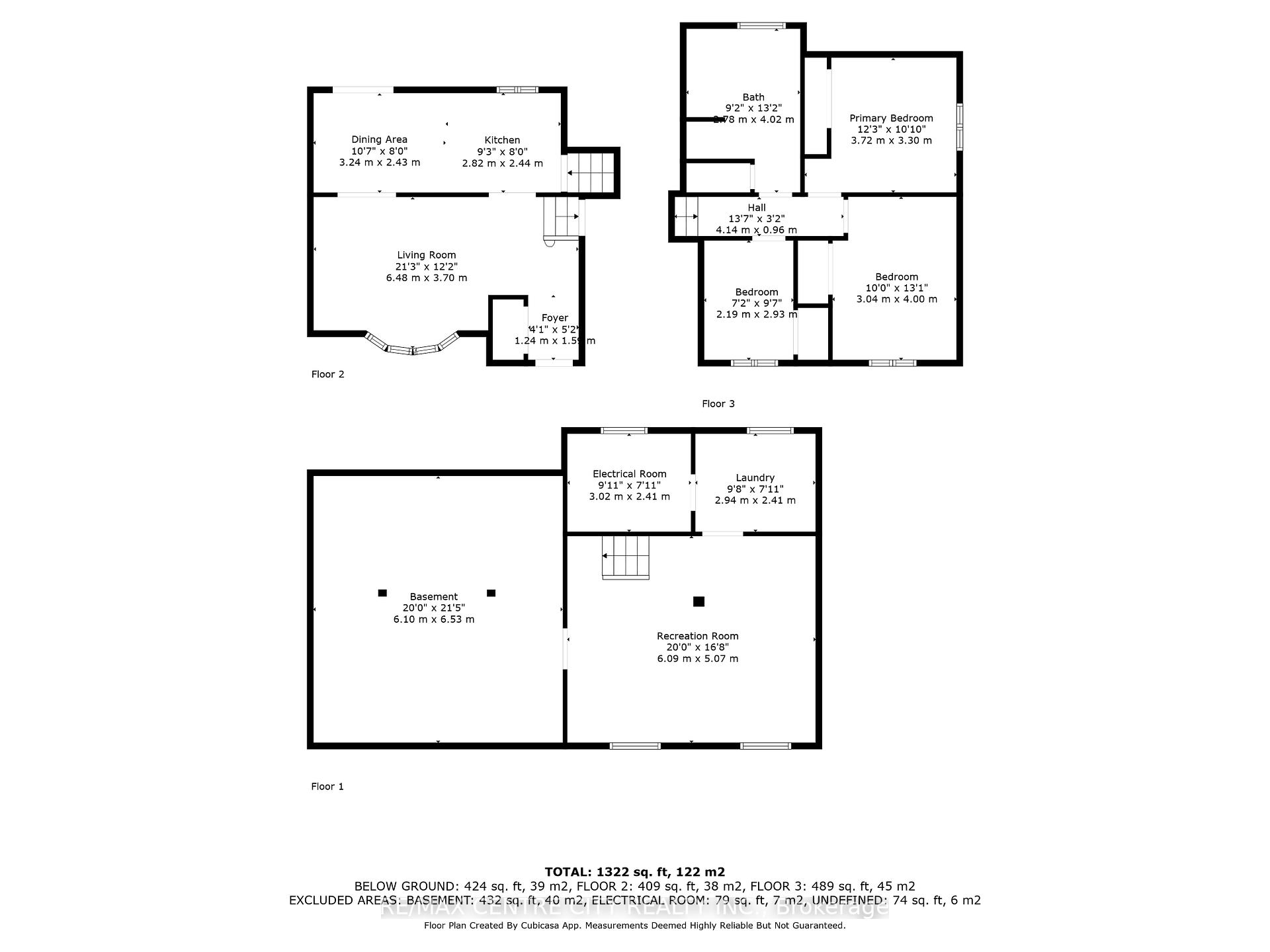
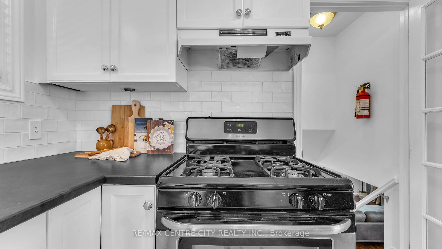
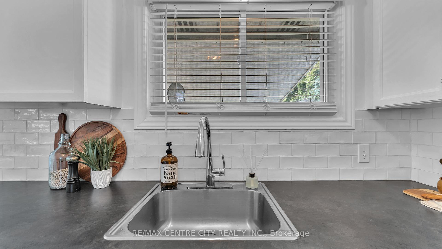
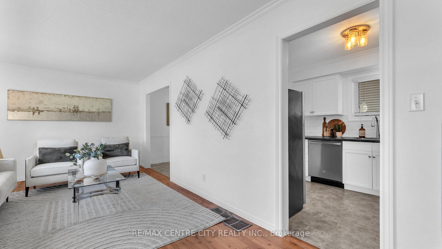
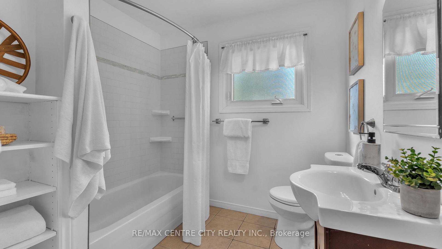
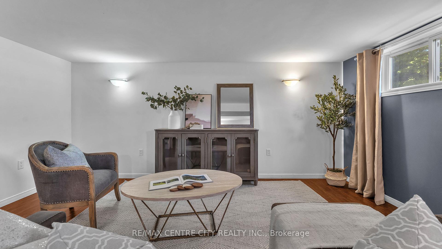
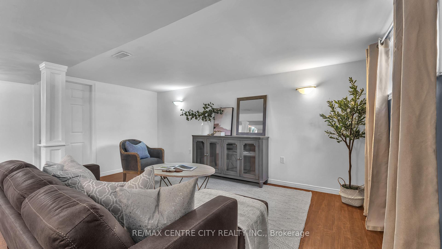
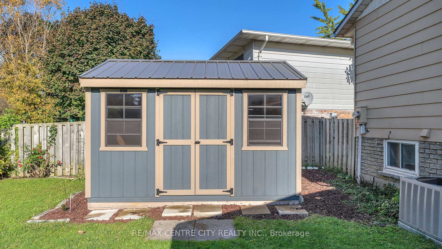
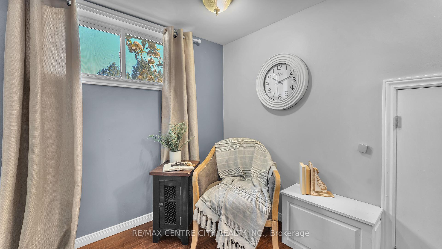
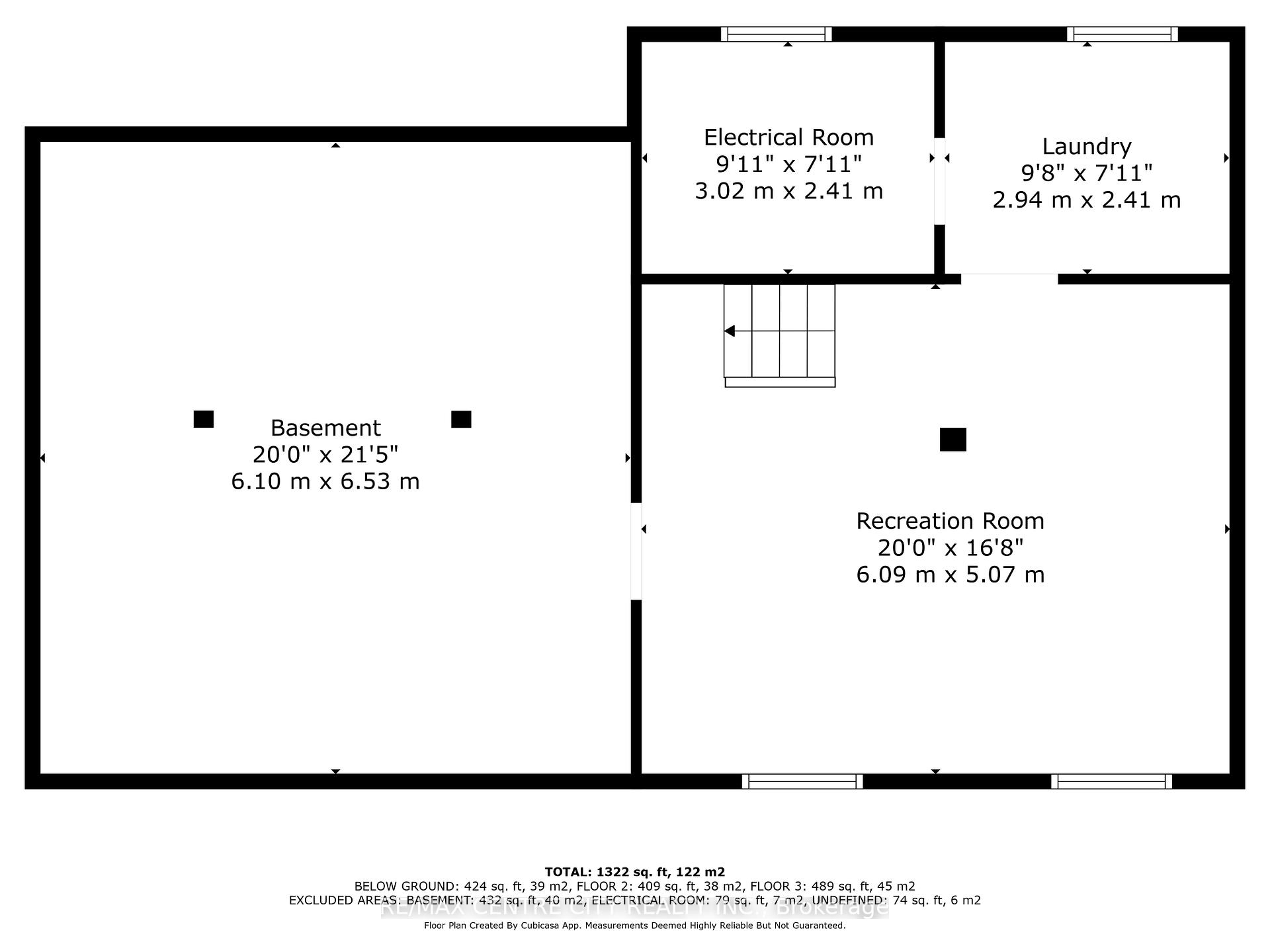
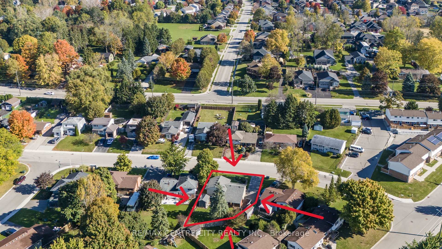


































| Welcome to this delightful 3-bedroom, 1-bathroom home nestled within a serene, family-oriented neighborhood in the charming town of Ingersoll. This home is perfect for first-time buyers or families, being just a 1-minute walk from Royal Roads Public School, that takes their students from JK all the way up to the 8th grade. Step inside to a bright and inviting space, featuring a large family room with a beautiful bay window offering picturesque views of the front yard. The galley-style kitchen comes equipped with stainless steel appliances, including a gas range, ideal for home cooks who enjoy preparing meals with ease. Adjacent to the kitchen, the dining room opens up to a covered deck, complete with a natural gas BBQ hookup perfect for outdoor entertaining in the fully fenced backyard. The yard also boasts a custom-built12ft x 9ft Wagler Mini Barn, offering extra storage or potential workshop space. Downstairs, the spacious recreation room is filled with natural light from its above-grade windows, making it a warm and welcoming space for family gatherings or a home theater. Additional highlights include a four-piece bathroom with a luxurious soaker tub, built in linen closet and shelving. This home offers more than just a charming interior. It's about embracing a well balanced lifestyle. With a pristine golf course just minutes away and easy access to the 401 for effortless commuting, you'll have the best of both worlds. Enjoy the nearby Victoria Park Community Centre with its indoor pool, fitness rooms, children's programs, summer camps, and year round activities. The park itself is perfect for picnics, baseball, and cooling off at the splash pad on hot summer days. Ingersoll truly comes alive with seasonal festivals throughout the year, blending small-town charm with vibrant events. Don't miss your chance to call this hidden gem home! |
| Price | $569,900 |
| Taxes: | $2664.00 |
| Address: | 57 Princess Park Rd , Ingersoll, N5C 1X9, Ontario |
| Lot Size: | 72.66 x 88.45 (Feet) |
| Acreage: | < .50 |
| Directions/Cross Streets: | King Street E and Princess Park Rd. |
| Rooms: | 7 |
| Rooms +: | 3 |
| Bedrooms: | 3 |
| Bedrooms +: | 0 |
| Kitchens: | 1 |
| Kitchens +: | 0 |
| Family Room: | Y |
| Basement: | Crawl Space, Full |
| Property Type: | Detached |
| Style: | Sidesplit 3 |
| Exterior: | Brick, Vinyl Siding |
| Garage Type: | None |
| (Parking/)Drive: | Private |
| Drive Parking Spaces: | 3 |
| Pool: | None |
| Other Structures: | Garden Shed |
| Property Features: | Fenced Yard, Golf, Hospital, Library, Rec Centre, School |
| Fireplace/Stove: | N |
| Heat Source: | Gas |
| Heat Type: | Forced Air |
| Central Air Conditioning: | Central Air |
| Laundry Level: | Lower |
| Sewers: | Sewers |
| Water: | Municipal |
| Utilities-Cable: | A |
| Utilities-Hydro: | Y |
| Utilities-Gas: | Y |
| Utilities-Telephone: | A |
$
%
Years
This calculator is for demonstration purposes only. Always consult a professional
financial advisor before making personal financial decisions.
| Although the information displayed is believed to be accurate, no warranties or representations are made of any kind. |
| RE/MAX CENTRE CITY REALTY INC. |
- Listing -1 of 0
|
|

Simon Huang
Broker
Bus:
905-241-2222
Fax:
905-241-3333
| Virtual Tour | Book Showing | Email a Friend |
Jump To:
At a Glance:
| Type: | Freehold - Detached |
| Area: | Oxford |
| Municipality: | Ingersoll |
| Neighbourhood: | Ingersoll - South |
| Style: | Sidesplit 3 |
| Lot Size: | 72.66 x 88.45(Feet) |
| Approximate Age: | |
| Tax: | $2,664 |
| Maintenance Fee: | $0 |
| Beds: | 3 |
| Baths: | 1 |
| Garage: | 0 |
| Fireplace: | N |
| Air Conditioning: | |
| Pool: | None |
Locatin Map:
Payment Calculator:

Listing added to your favorite list
Looking for resale homes?

By agreeing to Terms of Use, you will have ability to search up to 236927 listings and access to richer information than found on REALTOR.ca through my website.

