$799,900
Available - For Sale
Listing ID: X10429027
953 Alpine Crt , Kingston, K7P 1N8, Ontario
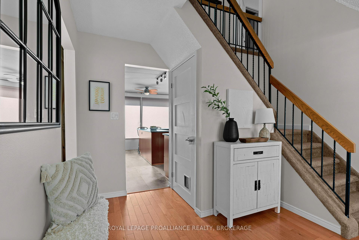
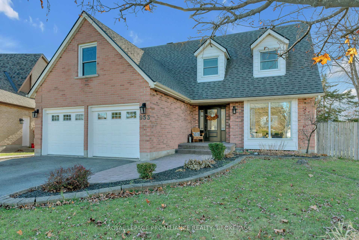
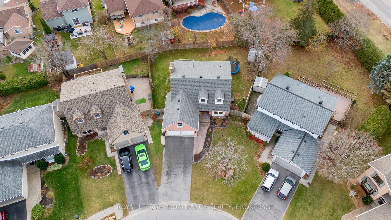
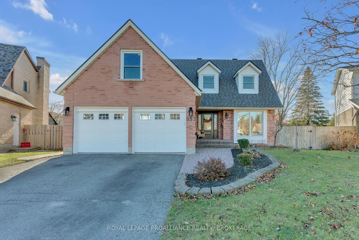
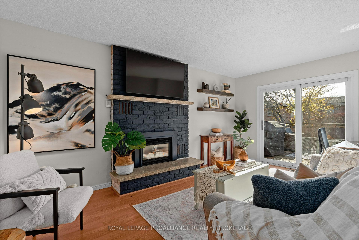
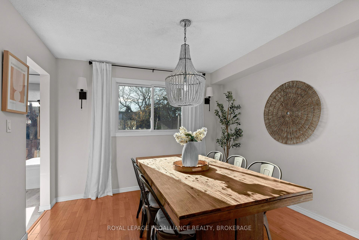
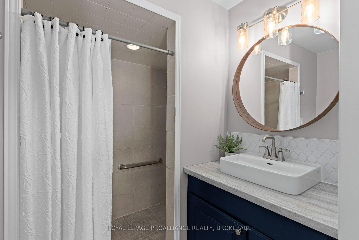
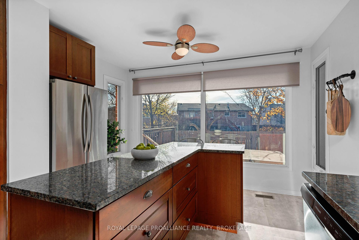
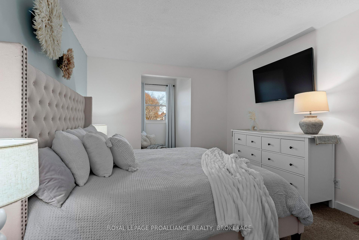
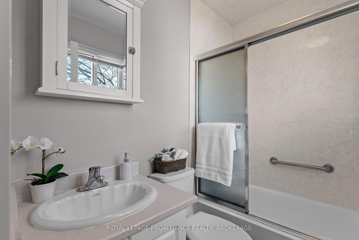
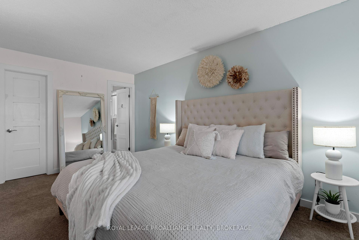
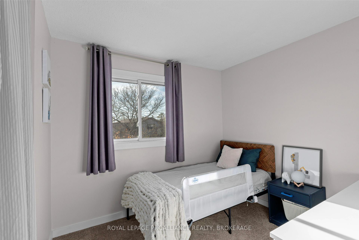
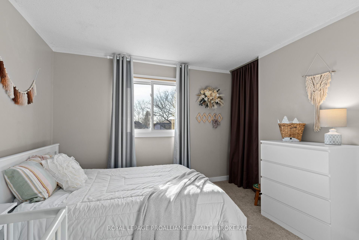
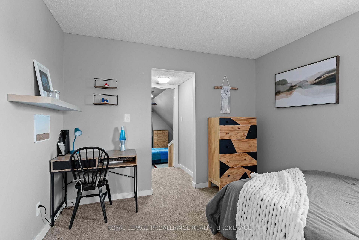
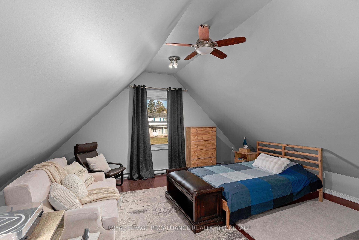
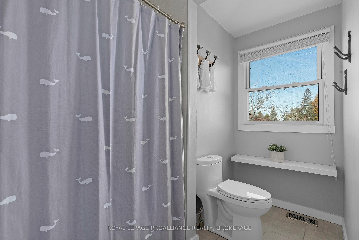
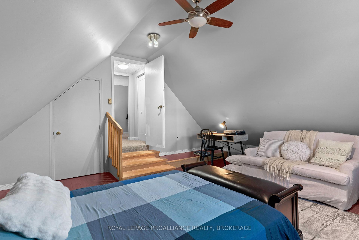
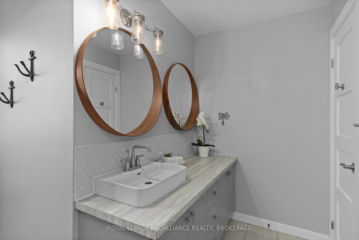
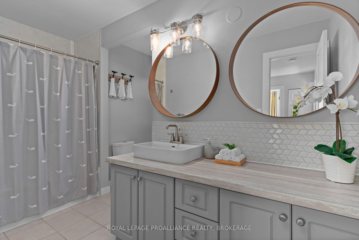
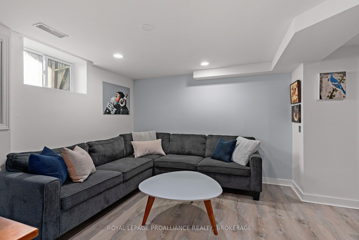
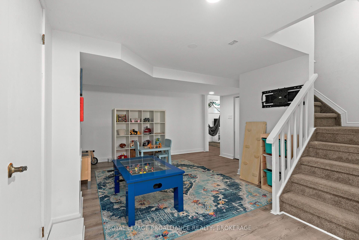
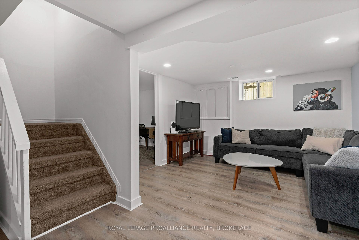
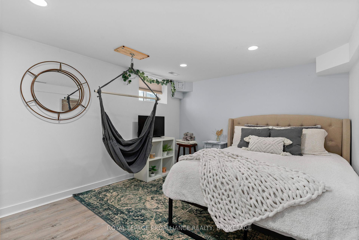
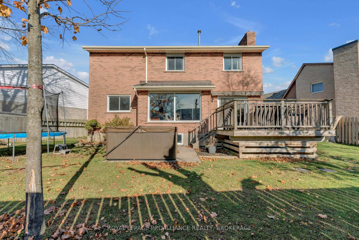
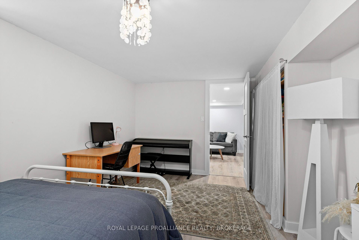
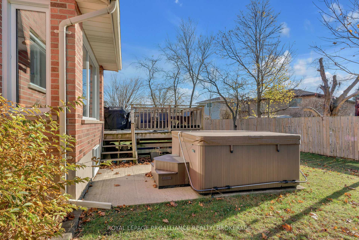
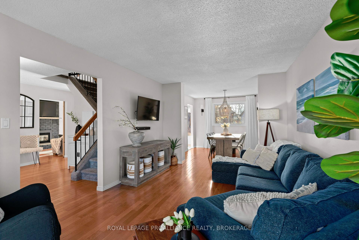
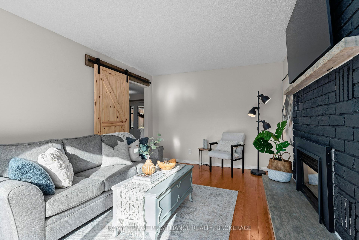
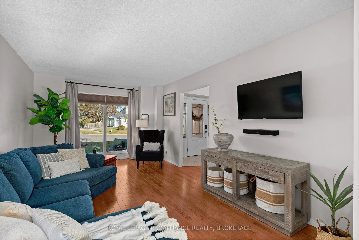
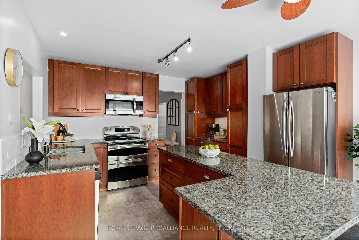
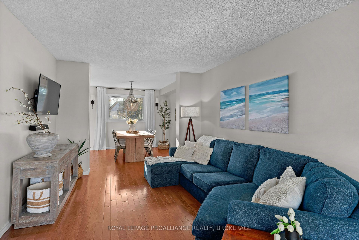
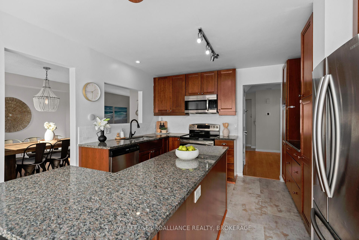
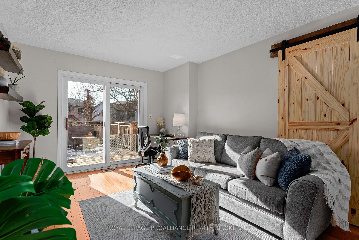
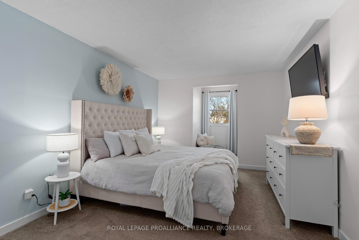
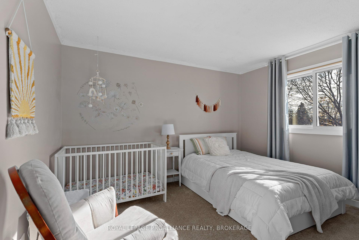
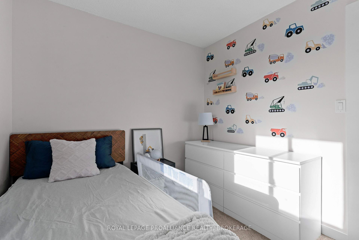
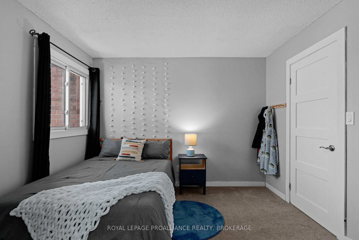
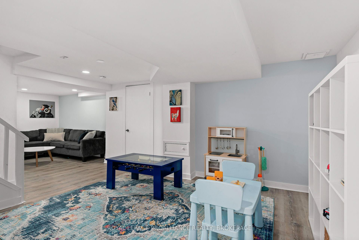
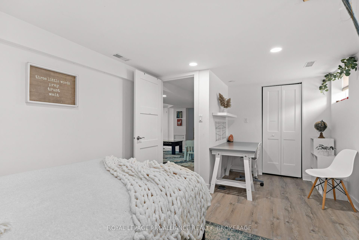
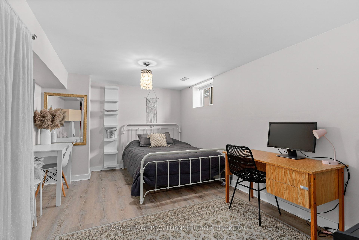








































| Welcome to the ultimate family haven! This 4+2 bedroom, 3-bathroom executive home is designed for big families and even bigger memories. Step into the formal living room perfect for stylish soirees or cozy movie nights. The open-concept living and dining area makes entertaining a breeze, ensuring laughter flows effortlessly. Calling all foodies! The updated gourmet kitchen features ample storage and a large island topped with stunning granite countertops ideal for culinary adventures and gathering with loved ones. Upstairs, retreat to the luxurious primary suite with a walk-in closet and a spa-like ensuite 4-piece bath. Three additional bedrooms and a bonus room above the garage offer endless possibilities for family, guests, or creative spaces. The fully finished basement adds two more bedrooms and a spacious recreation-room perfect for game nights or a home theater. With modern finishes, ample storage, and a backyard ready for fun, this home is the one! |
| Price | $799,900 |
| Taxes: | $5130.10 |
| Address: | 953 Alpine Crt , Kingston, K7P 1N8, Ontario |
| Lot Size: | 39.39 x 109.00 (Feet) |
| Directions/Cross Streets: | Pembridge and Milford |
| Rooms: | 19 |
| Bedrooms: | 4 |
| Bedrooms +: | 2 |
| Kitchens: | 1 |
| Family Room: | Y |
| Basement: | Finished, Full |
| Approximatly Age: | 31-50 |
| Property Type: | Detached |
| Style: | 2 1/2 Storey |
| Exterior: | Brick |
| Garage Type: | Attached |
| (Parking/)Drive: | Pvt Double |
| Drive Parking Spaces: | 4 |
| Pool: | None |
| Approximatly Age: | 31-50 |
| Fireplace/Stove: | N |
| Heat Source: | Gas |
| Heat Type: | Forced Air |
| Central Air Conditioning: | Central Air |
| Laundry Level: | Main |
| Sewers: | Sewers |
| Water: | Municipal |
| Utilities-Cable: | Y |
| Utilities-Hydro: | Y |
| Utilities-Gas: | Y |
| Utilities-Telephone: | Y |
$
%
Years
This calculator is for demonstration purposes only. Always consult a professional
financial advisor before making personal financial decisions.
| Although the information displayed is believed to be accurate, no warranties or representations are made of any kind. |
| ROYAL LEPAGE PROALLIANCE REALTY, BROKERAGE |
- Listing -1 of 0
|
|

Simon Huang
Broker
Bus:
905-241-2222
Fax:
905-241-3333
| Virtual Tour | Book Showing | Email a Friend |
Jump To:
At a Glance:
| Type: | Freehold - Detached |
| Area: | Frontenac |
| Municipality: | Kingston |
| Neighbourhood: | North of Taylor-Kidd Blvd |
| Style: | 2 1/2 Storey |
| Lot Size: | 39.39 x 109.00(Feet) |
| Approximate Age: | 31-50 |
| Tax: | $5,130.1 |
| Maintenance Fee: | $0 |
| Beds: | 4+2 |
| Baths: | 3 |
| Garage: | 0 |
| Fireplace: | N |
| Air Conditioning: | |
| Pool: | None |
Locatin Map:
Payment Calculator:

Listing added to your favorite list
Looking for resale homes?

By agreeing to Terms of Use, you will have ability to search up to 236927 listings and access to richer information than found on REALTOR.ca through my website.

