$589,250
Available - For Sale
Listing ID: X9510666
20 OMEMEE St North , St. Thomas, N5P 1W1, Ontario
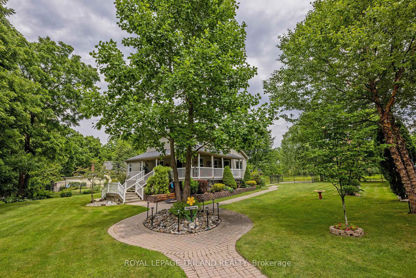
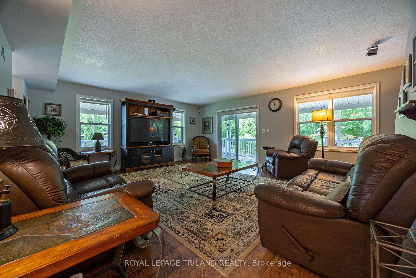
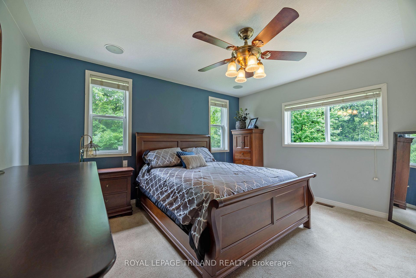
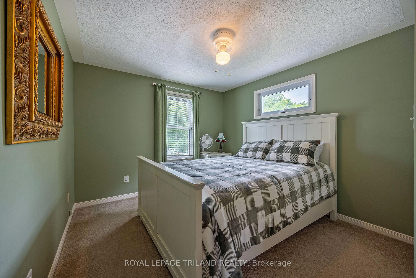
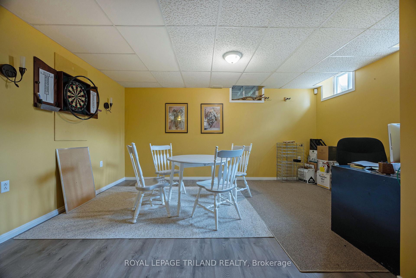
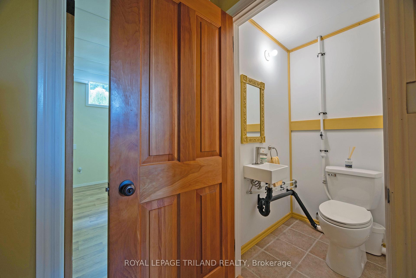
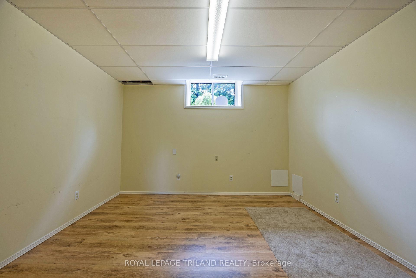
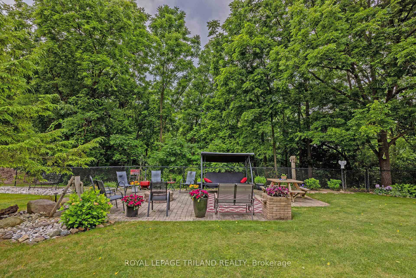
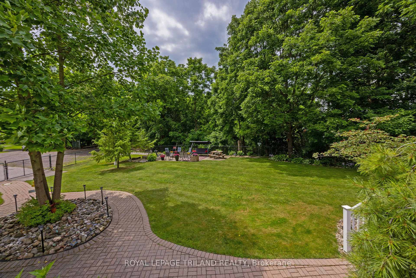
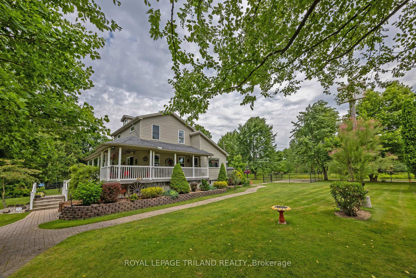
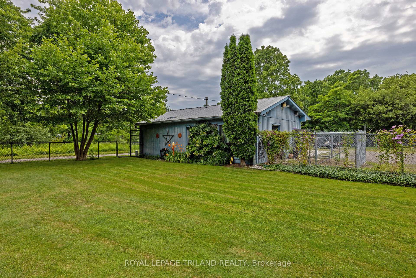
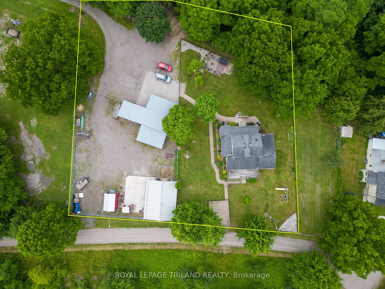
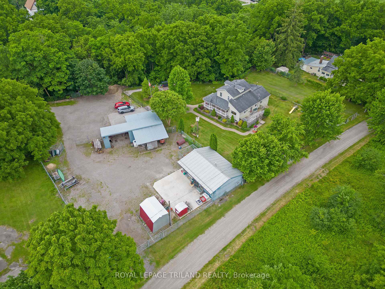
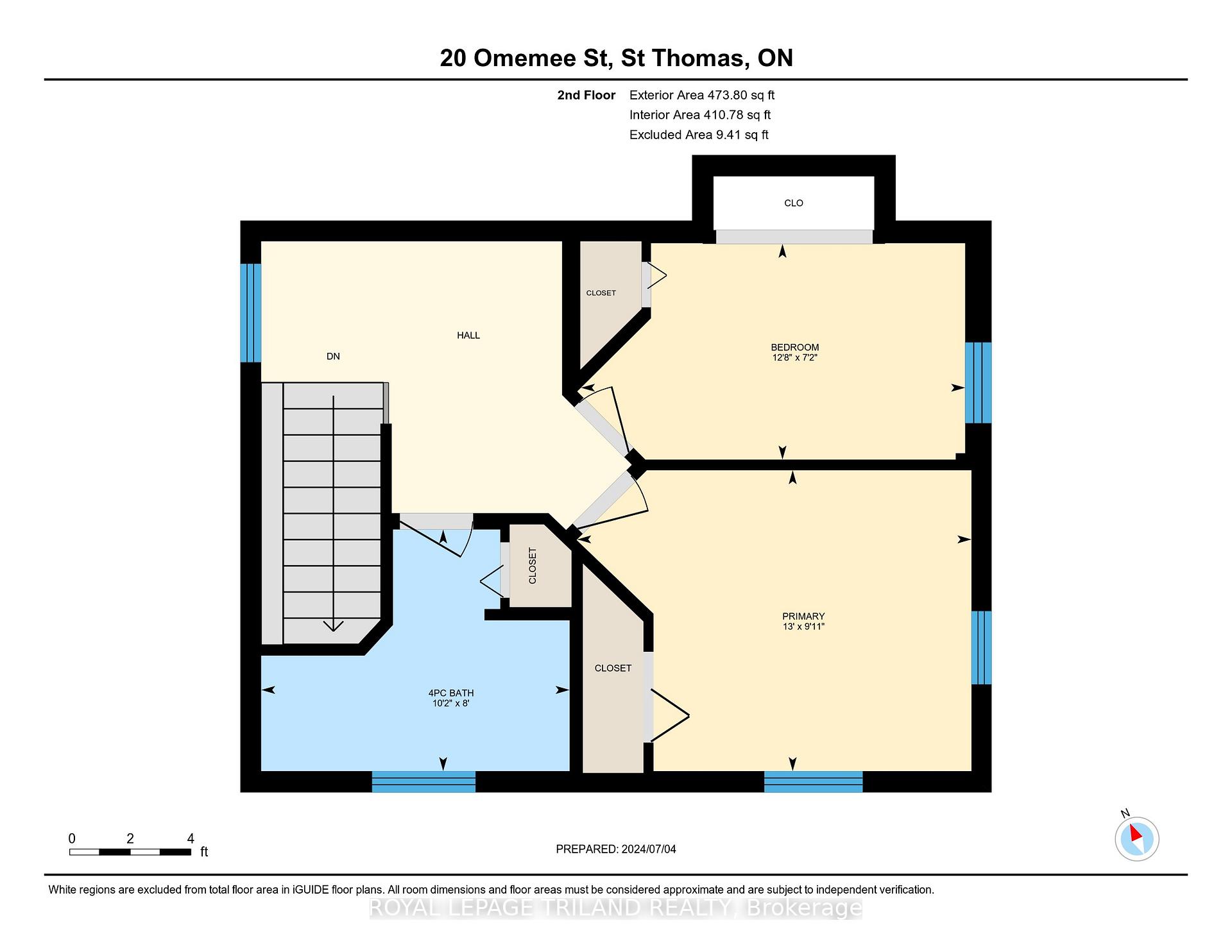
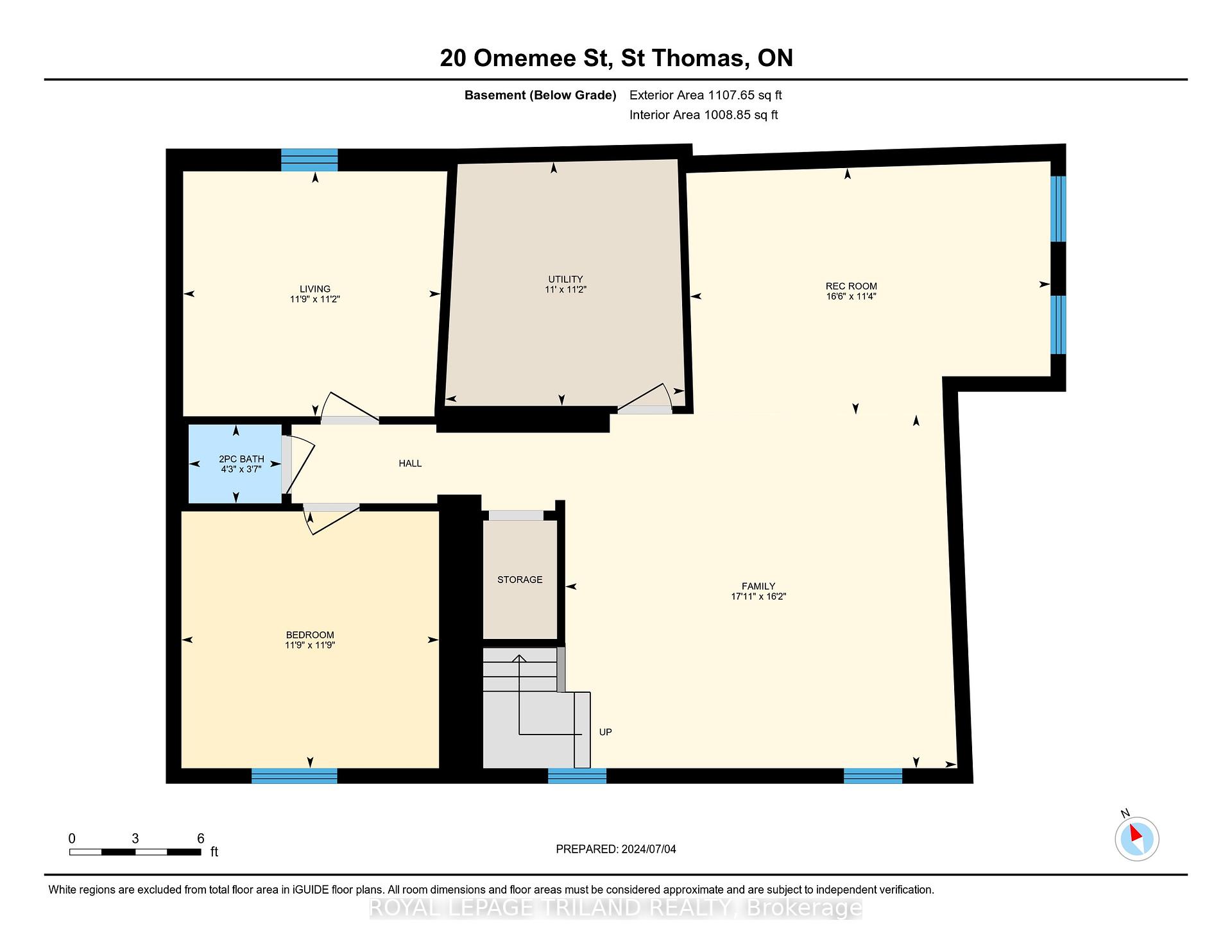
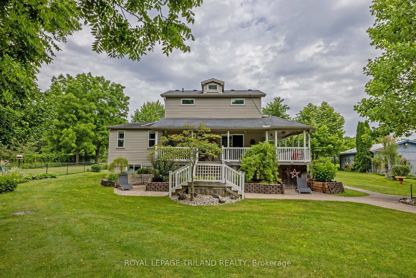
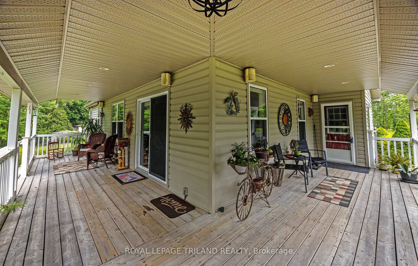
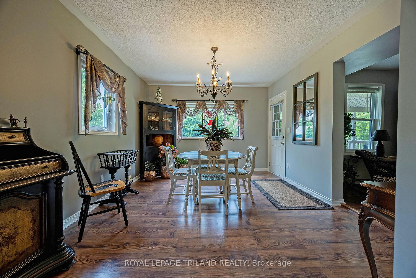
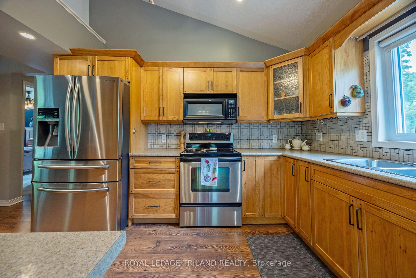
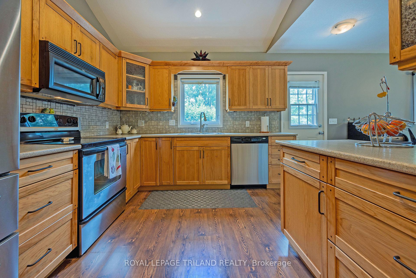
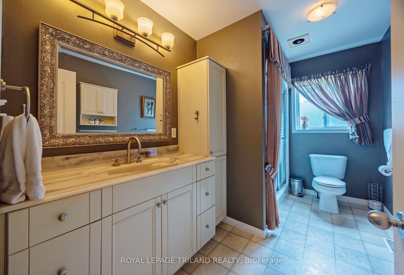
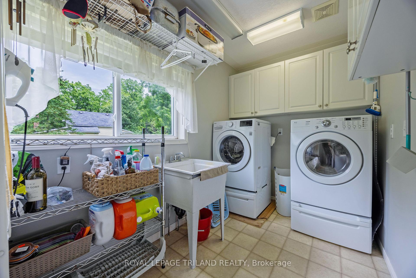
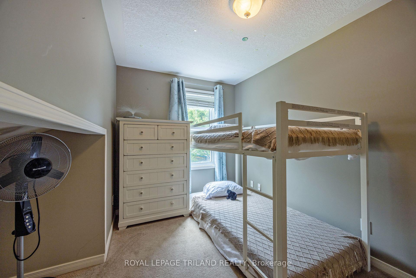
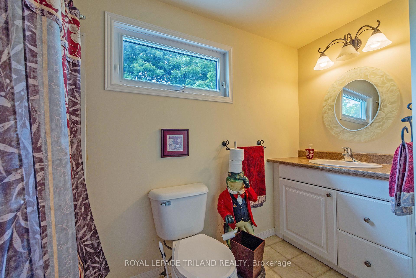
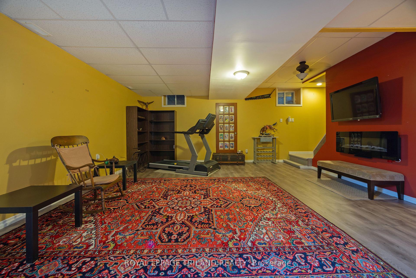
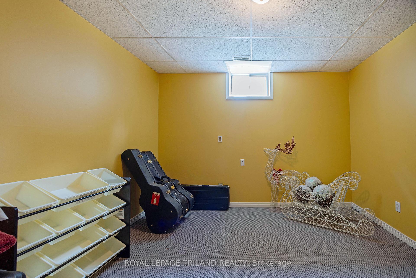
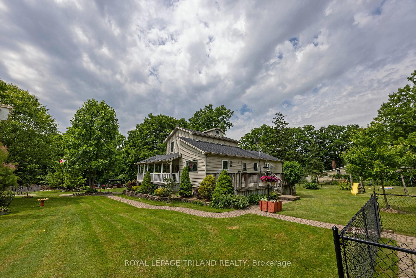
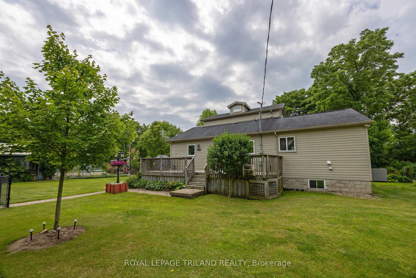
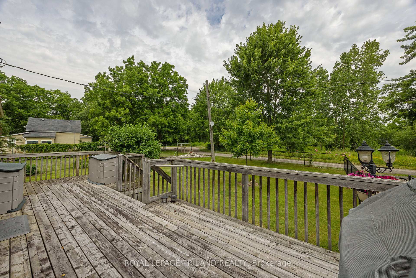
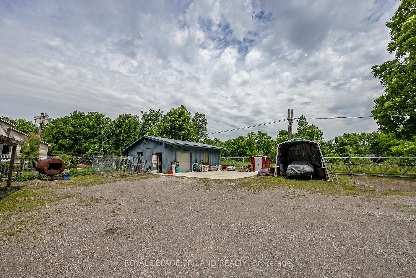
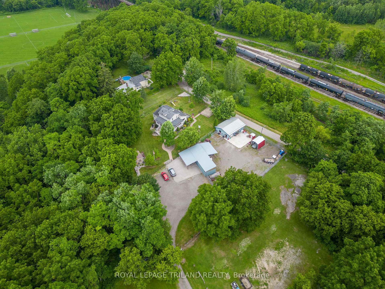
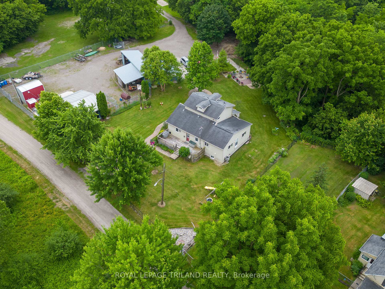
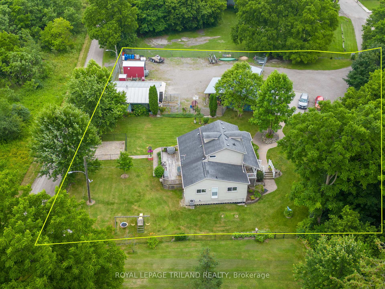
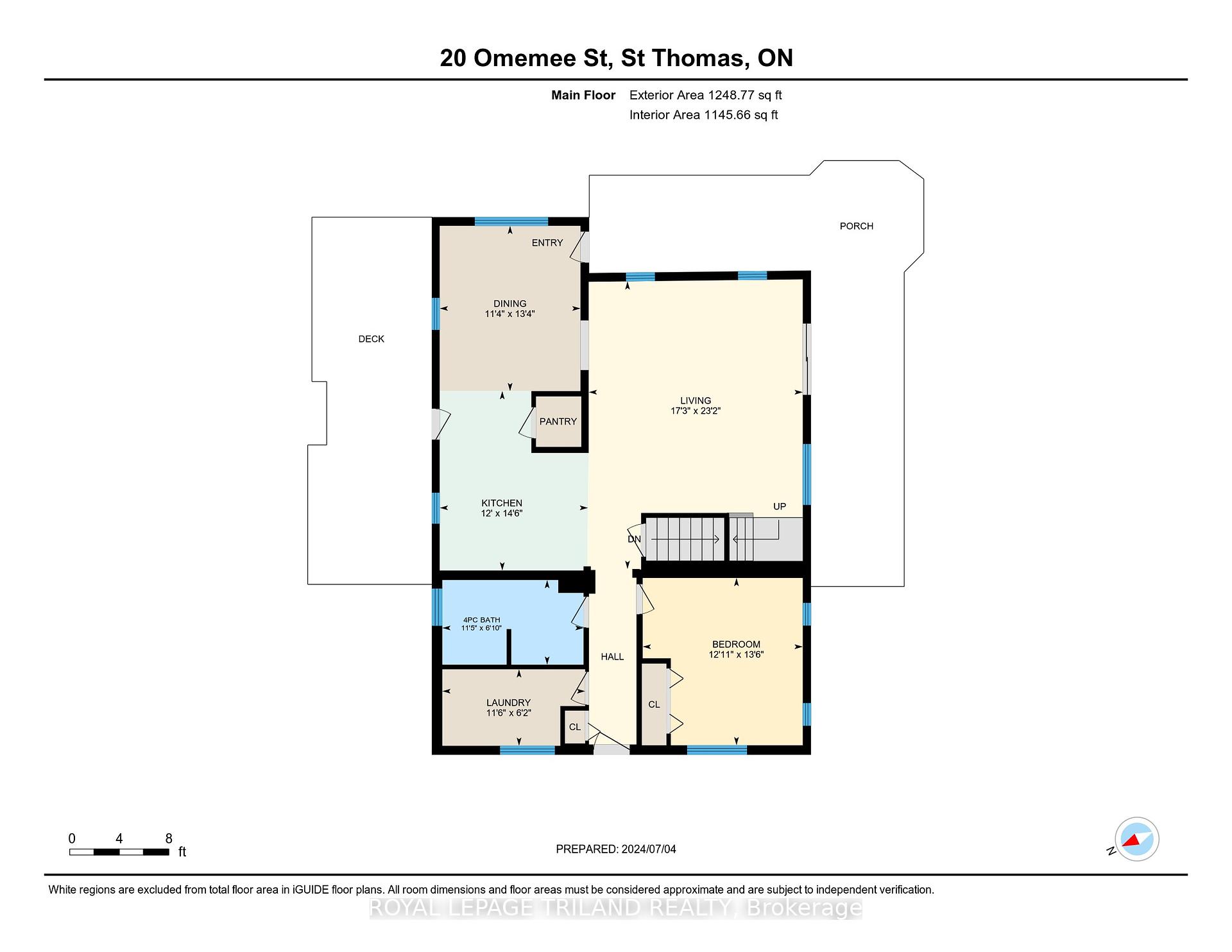


































| Charming North Side Home with Country Living Feel in the City! This beautiful HOME features three bathrooms, two great rooms, 3 bathrooms, main floor laundry, and maple cabinets in the kitchen. large living room , dining room, patio door off living room leading to a Large covered porch, The basement boasts 9ft ceilings and a large family room, perfect for gatherings. Situated on a spacious .5-acre lot, this property is being sold in conjunction with neighboring 18 Omemee Street North, $839,000 which includes a 25x35 ft insulated shop with a gas furnace and hydro, along with a 48ft by 16ft barn, storage shed (10 x 16ft), and aquaint fuel shed. Don't miss out on this unique opportunity to own a piece of country living in the city! |
| Price | $589,250 |
| Taxes: | $2805.80 |
| Address: | 20 OMEMEE St North , St. Thomas, N5P 1W1, Ontario |
| Lot Size: | 139.26 x 224.69 (Feet) |
| Acreage: | .50-1.99 |
| Directions/Cross Streets: | Head north east on Hiawatha Street towards Omemme Street. Turn left onto Omemee Street. Destination |
| Rooms: | 5 |
| Bedrooms: | 3 |
| Bedrooms +: | |
| Kitchens: | 1 |
| Family Room: | Y |
| Basement: | Finished, Full |
| Approximatly Age: | 100+ |
| Property Type: | Detached |
| Style: | 2-Storey |
| Exterior: | Shingle, Vinyl Siding |
| Garage Type: | None |
| (Parking/)Drive: | Private |
| Drive Parking Spaces: | 2 |
| Pool: | None |
| Approximatly Age: | 100+ |
| Property Features: | Level, Park, Place Of Worship, Ravine |
| Fireplace/Stove: | N |
| Heat Source: | Gas |
| Heat Type: | Forced Air |
| Central Air Conditioning: | Central Air |
| Laundry Level: | Main |
| Sewers: | Septic |
| Water: | Municipal |
$
%
Years
This calculator is for demonstration purposes only. Always consult a professional
financial advisor before making personal financial decisions.
| Although the information displayed is believed to be accurate, no warranties or representations are made of any kind. |
| ROYAL LEPAGE TRILAND REALTY |
- Listing -1 of 0
|
|

Simon Huang
Broker
Bus:
905-241-2222
Fax:
905-241-3333
| Virtual Tour | Book Showing | Email a Friend |
Jump To:
At a Glance:
| Type: | Freehold - Detached |
| Area: | Elgin |
| Municipality: | St. Thomas |
| Neighbourhood: | NW |
| Style: | 2-Storey |
| Lot Size: | 139.26 x 224.69(Feet) |
| Approximate Age: | 100+ |
| Tax: | $2,805.8 |
| Maintenance Fee: | $0 |
| Beds: | 3 |
| Baths: | 3 |
| Garage: | 0 |
| Fireplace: | N |
| Air Conditioning: | |
| Pool: | None |
Locatin Map:
Payment Calculator:

Listing added to your favorite list
Looking for resale homes?

By agreeing to Terms of Use, you will have ability to search up to 236927 listings and access to richer information than found on REALTOR.ca through my website.

