$1,179,900
Available - For Sale
Listing ID: X10428672
2287 Springridge Dr , London, N5X 0J7, Ontario
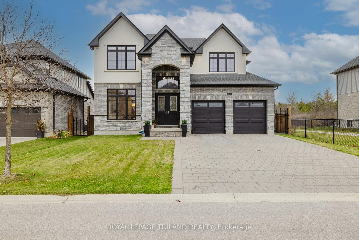
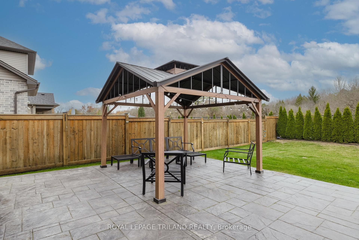
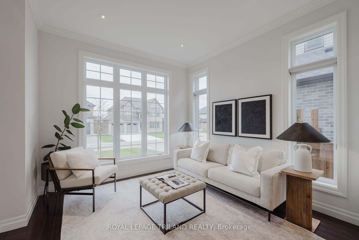
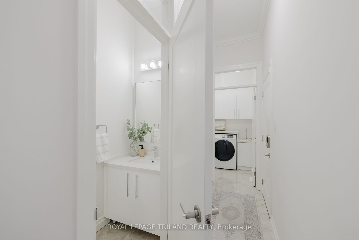

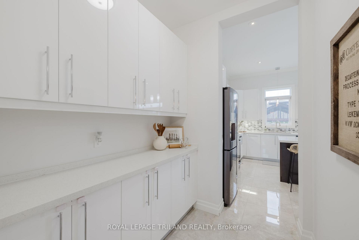
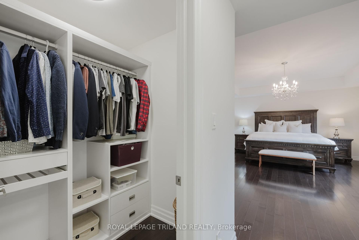
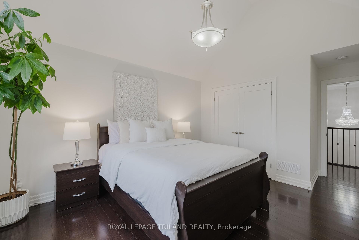
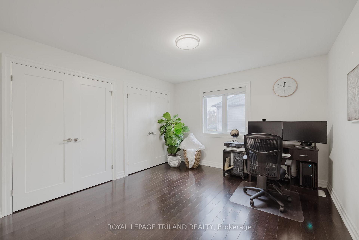
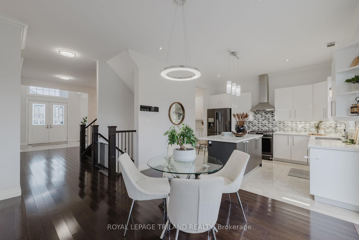
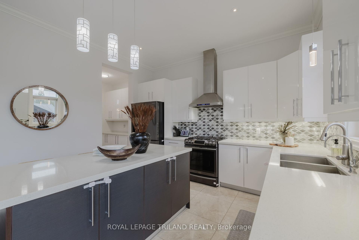
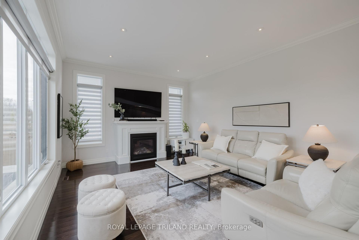
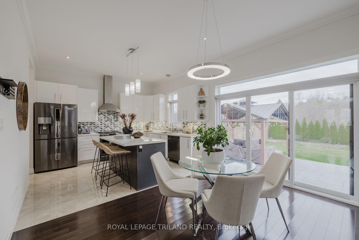
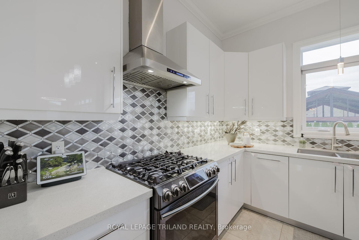
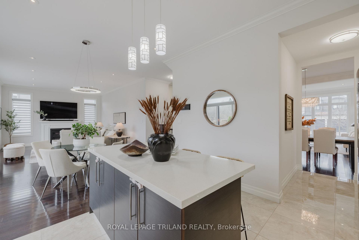
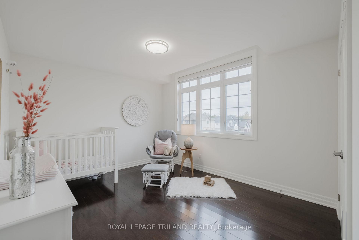
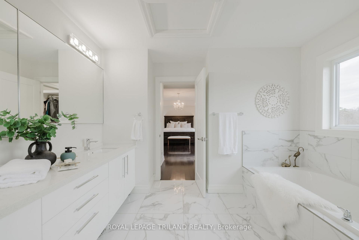
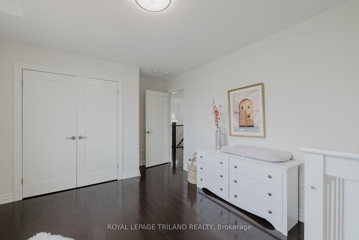
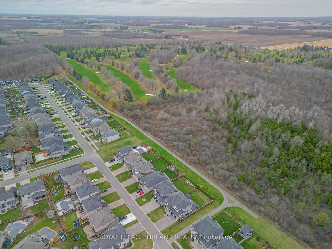
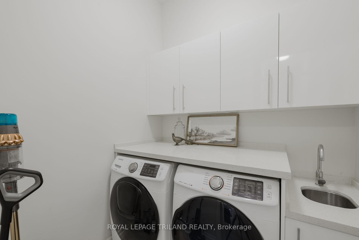
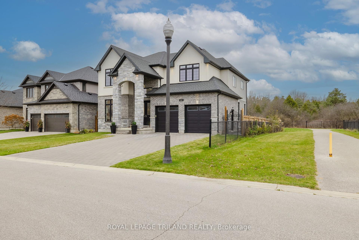
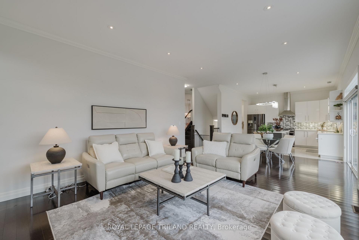

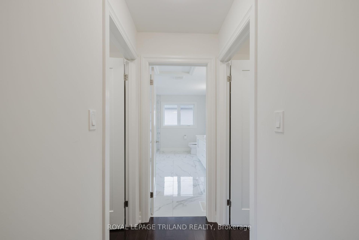
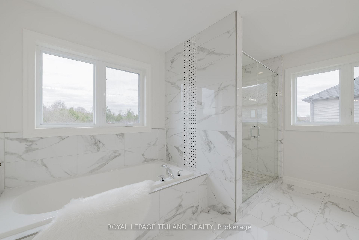
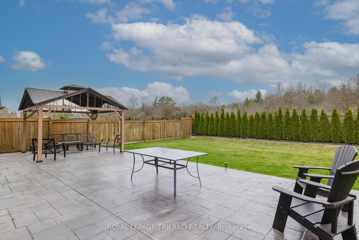
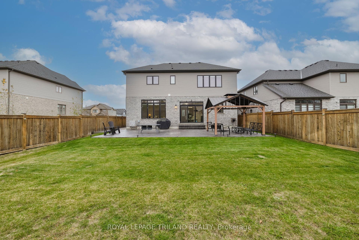
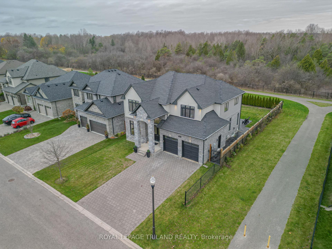
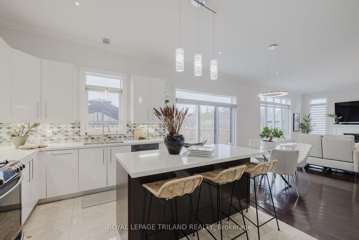
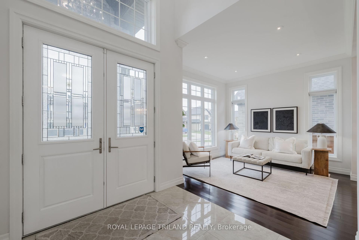
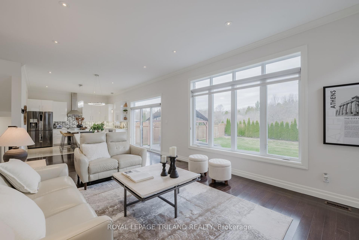
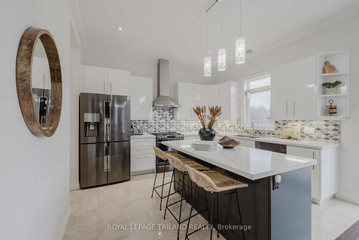
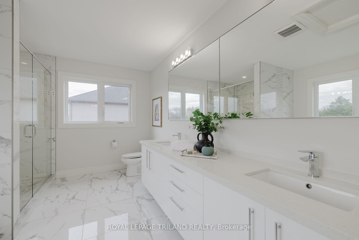
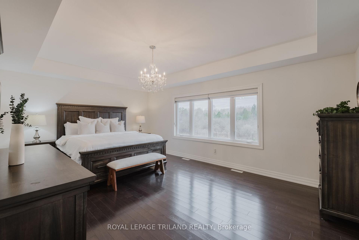
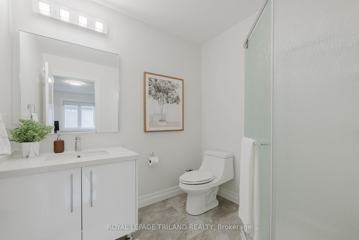
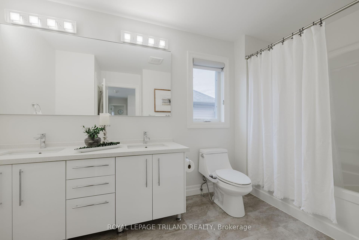
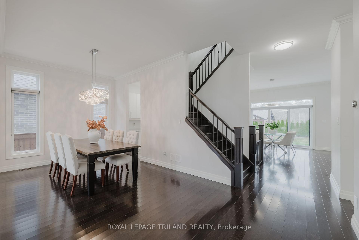
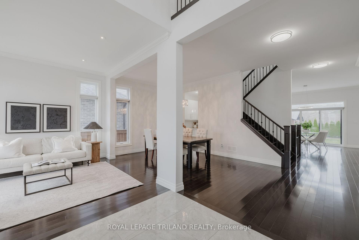
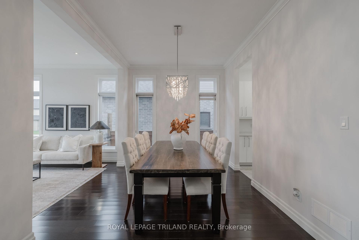
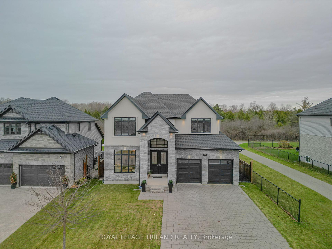
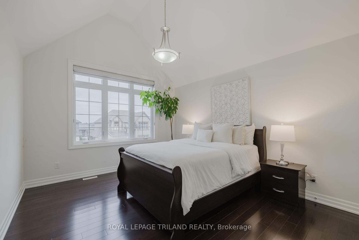
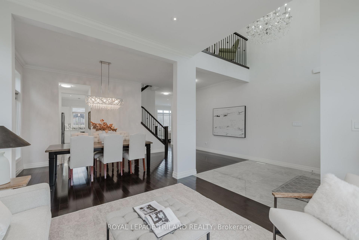










































| BACKING ONTO SERENE GREENSPACE! Discover luxury living in sought-after Ballymote Woods. This stunning home features four spacious bedrooms, four bathrooms, and an elegant design that suits families and entertainers alike. A grand open-to-above foyer leads to the main floor, where marble floors, rich espresso hardwood, crown molding, and detailed wood trim add sophistication. The gourmet kitchen is a highlight with stainless steel appliances, gas stove, granite countertops, and a butlers pantry connecting to the formal dining room perfect for hosting. Upstairs, the primary suite is a serene retreat with a trayed ceiling, dual walk-in closets, and a spa-like ensuite. Three additional bedrooms offer comfort and flexibility with one of the bedrooms having their own private three piece bathroom. Outside, enjoy a large stamped concrete patio, gazebo, and privacy with the greenspace backdrop. Located near parks and trails, this home provides luxury, privacy, and natural beauty. Book your private viewing today! |
| Price | $1,179,900 |
| Taxes: | $6841.00 |
| Address: | 2287 Springridge Dr , London, N5X 0J7, Ontario |
| Lot Size: | 53.36 x 128.53 (Feet) |
| Acreage: | < .50 |
| Directions/Cross Streets: | Ballymote Ave |
| Rooms: | 15 |
| Bedrooms: | 4 |
| Bedrooms +: | |
| Kitchens: | 1 |
| Family Room: | Y |
| Basement: | Full, Unfinished |
| Approximatly Age: | 6-15 |
| Property Type: | Detached |
| Style: | 2-Storey |
| Exterior: | Alum Siding, Brick |
| Garage Type: | Built-In |
| (Parking/)Drive: | Pvt Double |
| Drive Parking Spaces: | 4 |
| Pool: | None |
| Approximatly Age: | 6-15 |
| Property Features: | Fenced Yard, Level, Library, Park, Rec Centre, Wooded/Treed |
| Fireplace/Stove: | Y |
| Heat Source: | Gas |
| Heat Type: | Forced Air |
| Central Air Conditioning: | Central Air |
| Laundry Level: | Main |
| Elevator Lift: | N |
| Sewers: | Sewers |
| Water: | Municipal |
| Utilities-Cable: | Y |
| Utilities-Hydro: | Y |
| Utilities-Gas: | Y |
| Utilities-Telephone: | Y |
$
%
Years
This calculator is for demonstration purposes only. Always consult a professional
financial advisor before making personal financial decisions.
| Although the information displayed is believed to be accurate, no warranties or representations are made of any kind. |
| ROYAL LEPAGE TRILAND REALTY |
- Listing -1 of 0
|
|

Simon Huang
Broker
Bus:
905-241-2222
Fax:
905-241-3333
| Virtual Tour | Book Showing | Email a Friend |
Jump To:
At a Glance:
| Type: | Freehold - Detached |
| Area: | Middlesex |
| Municipality: | London |
| Neighbourhood: | North C |
| Style: | 2-Storey |
| Lot Size: | 53.36 x 128.53(Feet) |
| Approximate Age: | 6-15 |
| Tax: | $6,841 |
| Maintenance Fee: | $0 |
| Beds: | 4 |
| Baths: | 4 |
| Garage: | 0 |
| Fireplace: | Y |
| Air Conditioning: | |
| Pool: | None |
Locatin Map:
Payment Calculator:

Listing added to your favorite list
Looking for resale homes?

By agreeing to Terms of Use, you will have ability to search up to 236927 listings and access to richer information than found on REALTOR.ca through my website.

