$799,900
Available - For Sale
Listing ID: X10426919
163 Bagot St , Kingston, K7L 3E9, Ontario
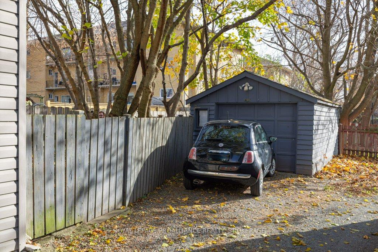
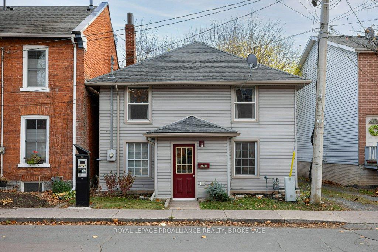
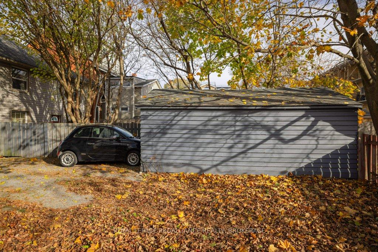
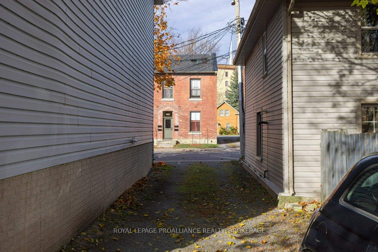
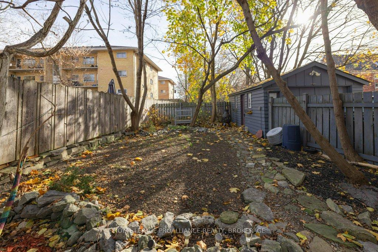
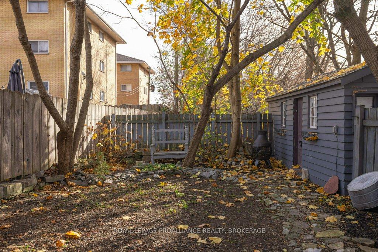
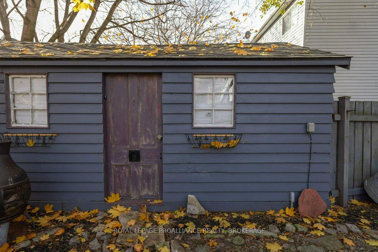
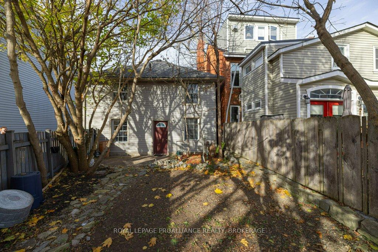
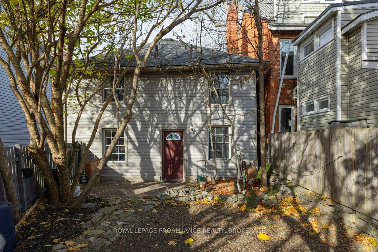
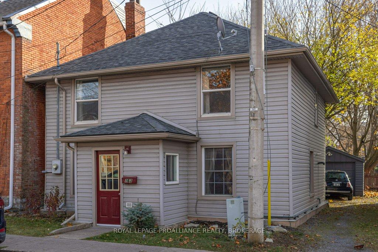
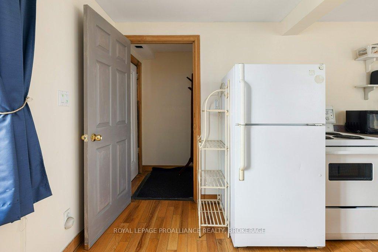
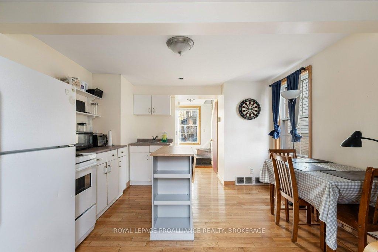
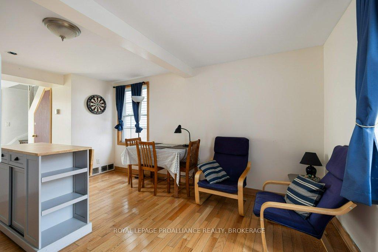
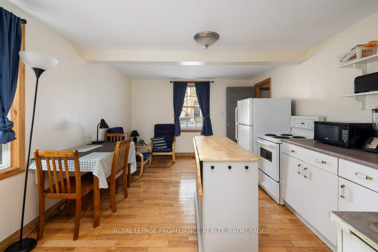
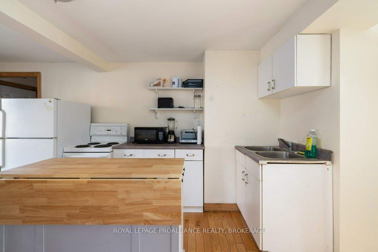
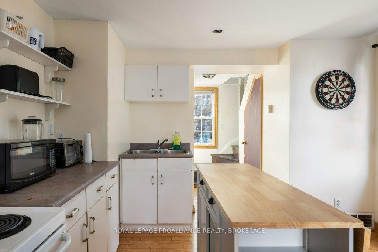
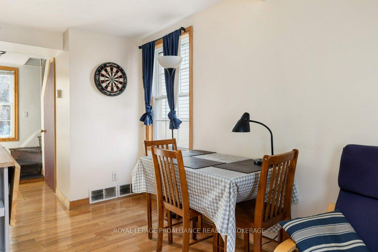
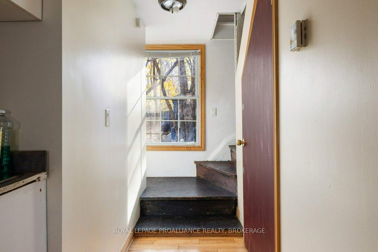
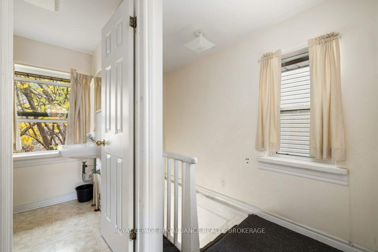
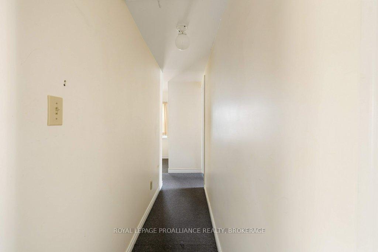
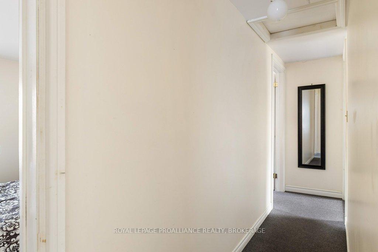
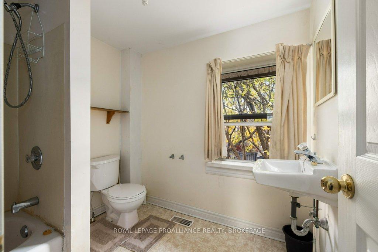
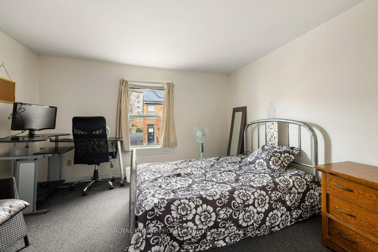
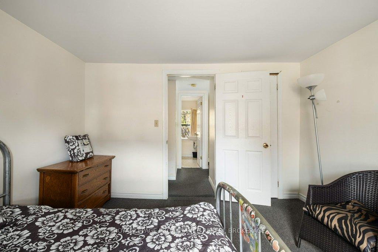
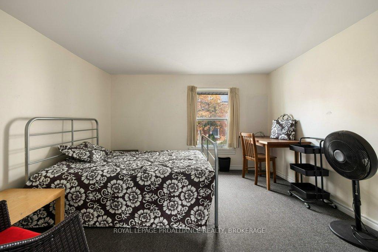
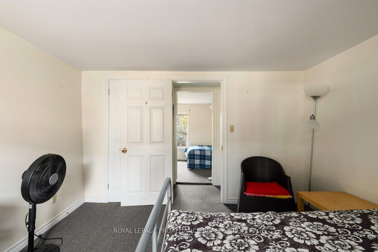
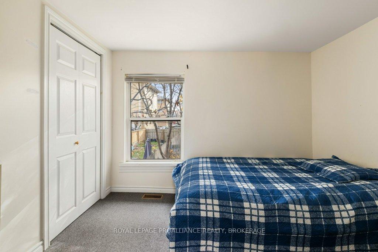
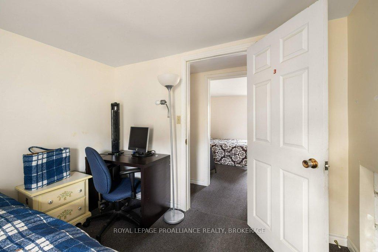
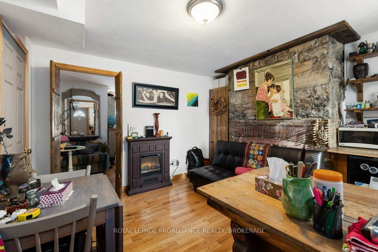
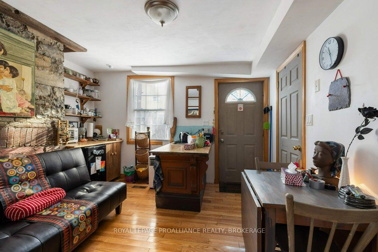
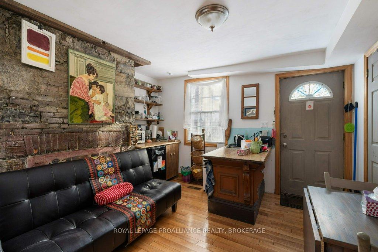
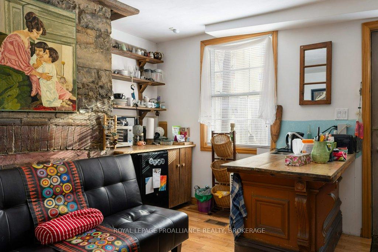
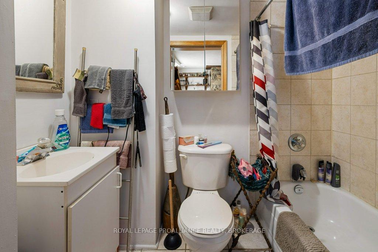
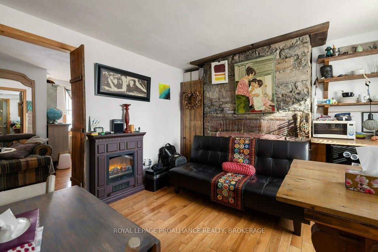
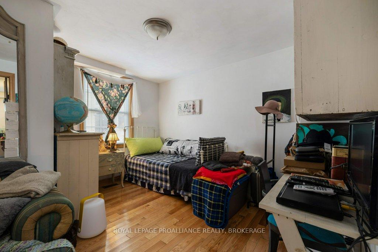
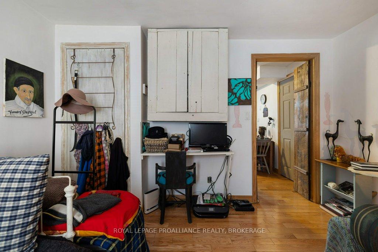
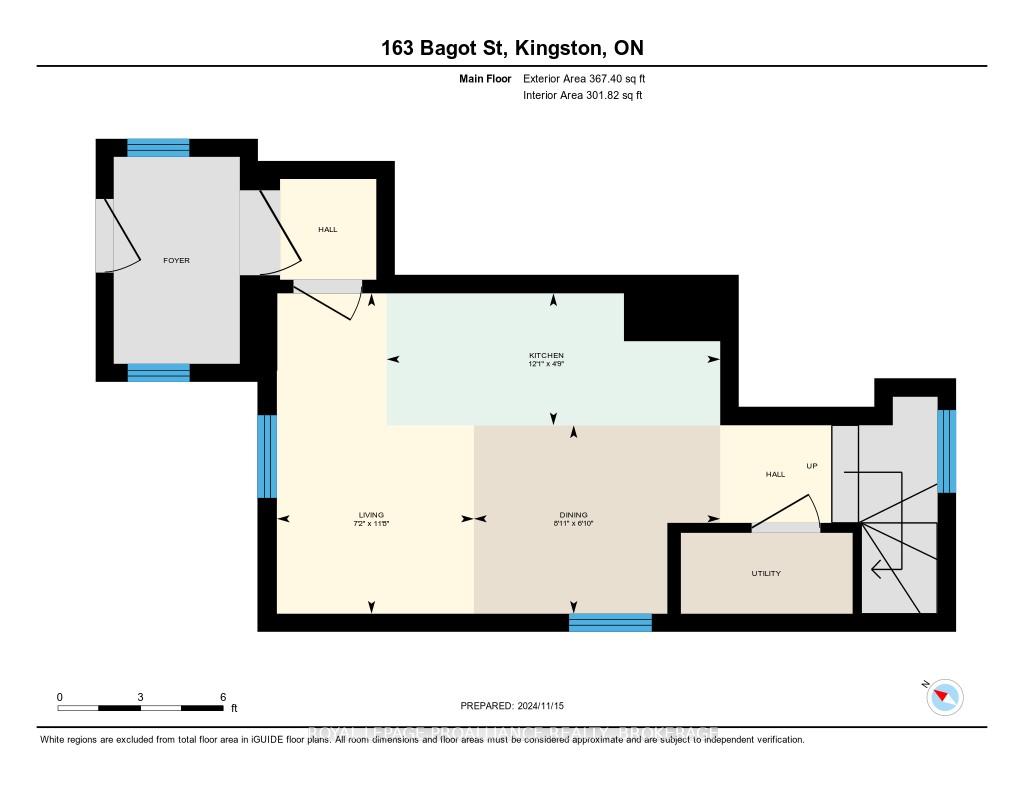
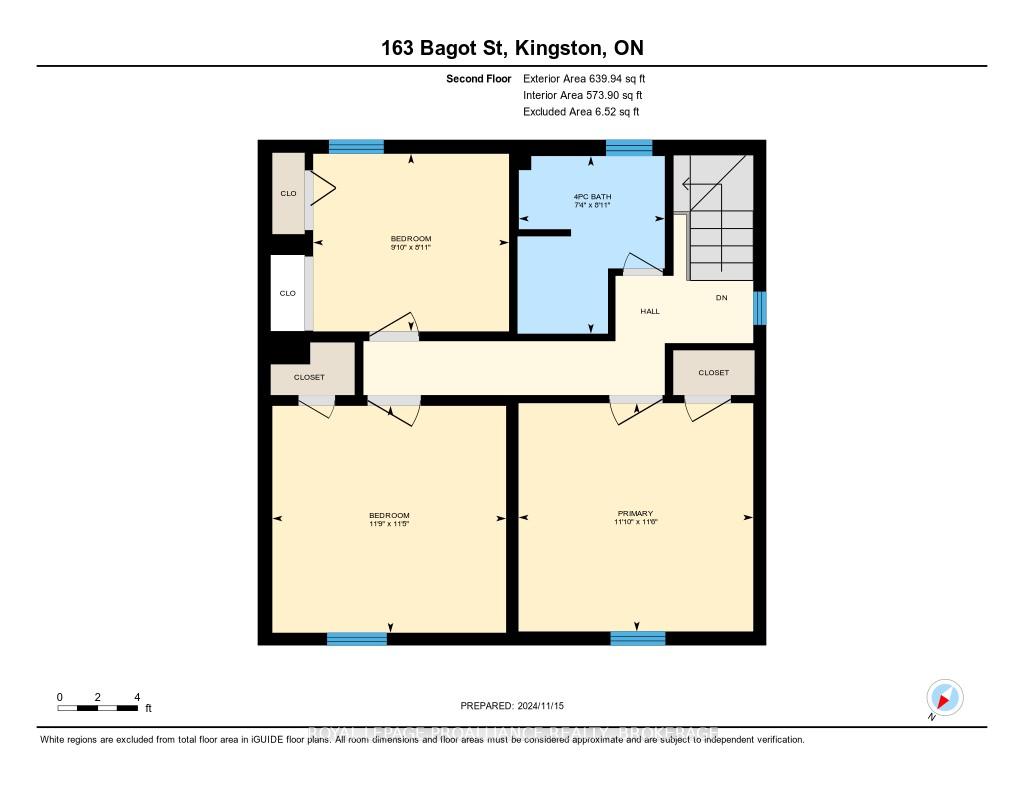
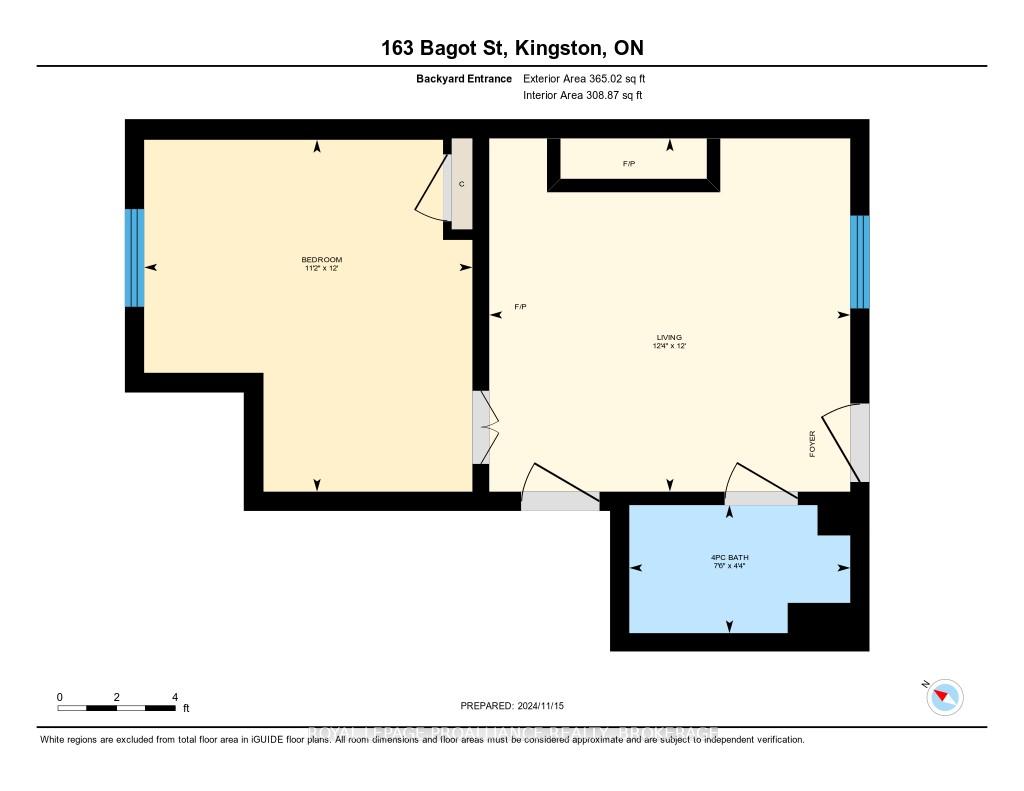







































| Turnkey Investment Property in Sydenham Ward. This vacant, fully furnished 5-bedroom, 2-bathroom, 2-storey home is ready for immediate occupancy. The property features a beautifully landscaped rear yard and a detached garage. Its flexible layout allows for various floor plan configurations, offering versatility to suit different needs. Purchased in 2006, the home underwent significant renovations in 2007-2008. These upgrades included new exterior siding and a newly constructed foundation. The main floor was completely stripped down to the studs and rebuilt, featuring new interior finishes, updated windows, hardwood flooring, a modern kitchen, and upgraded plumbing and electrical systems. Despite its modern updates, the home retains charming historic details such as an exposed brick and stone-covered fireplace, a carved tiger maple kitchen counter, and custom plank cupboards, adding character and warmth. Located in a prime spot, this property is just a short walk to the university, hospitals, restaurants, parks, and the waterfront. It's an exceptional opportunity for investors or homeowners seeking a turnkey property in a highly desirable neighborhood. |
| Extras: All existing furniture included |
| Price | $799,900 |
| Taxes: | $7266.46 |
| Assessment: | $488000 |
| Assessment Year: | 2024 |
| Address: | 163 Bagot St , Kingston, K7L 3E9, Ontario |
| Lot Size: | 33.58 x 73.50 (Feet) |
| Acreage: | < .50 |
| Directions/Cross Streets: | Earl/Bagot |
| Rooms: | 7 |
| Bedrooms: | 3 |
| Bedrooms +: | 2 |
| Kitchens: | 1 |
| Family Room: | N |
| Basement: | Part Bsmt, Unfinished |
| Approximatly Age: | 100+ |
| Property Type: | Detached |
| Style: | 2-Storey |
| Exterior: | Vinyl Siding |
| Garage Type: | Detached |
| (Parking/)Drive: | Other |
| Drive Parking Spaces: | 1 |
| Pool: | None |
| Approximatly Age: | 100+ |
| Approximatly Square Footage: | 1100-1500 |
| Property Features: | Fenced Yard, Hospital, Level, Library, Marina, Park |
| Fireplace/Stove: | N |
| Heat Source: | Gas |
| Heat Type: | Forced Air |
| Central Air Conditioning: | Other |
| Elevator Lift: | N |
| Sewers: | Sewers |
| Water: | Municipal |
| Utilities-Cable: | Y |
| Utilities-Hydro: | Y |
| Utilities-Gas: | Y |
| Utilities-Telephone: | Y |
$
%
Years
This calculator is for demonstration purposes only. Always consult a professional
financial advisor before making personal financial decisions.
| Although the information displayed is believed to be accurate, no warranties or representations are made of any kind. |
| ROYAL LEPAGE PROALLIANCE REALTY, BROKERAGE |
- Listing -1 of 0
|
|

Simon Huang
Broker
Bus:
905-241-2222
Fax:
905-241-3333
| Book Showing | Email a Friend |
Jump To:
At a Glance:
| Type: | Freehold - Detached |
| Area: | Frontenac |
| Municipality: | Kingston |
| Neighbourhood: | Central City East |
| Style: | 2-Storey |
| Lot Size: | 33.58 x 73.50(Feet) |
| Approximate Age: | 100+ |
| Tax: | $7,266.46 |
| Maintenance Fee: | $0 |
| Beds: | 3+2 |
| Baths: | 2 |
| Garage: | 0 |
| Fireplace: | N |
| Air Conditioning: | |
| Pool: | None |
Locatin Map:
Payment Calculator:

Listing added to your favorite list
Looking for resale homes?

By agreeing to Terms of Use, you will have ability to search up to 236927 listings and access to richer information than found on REALTOR.ca through my website.

