$289,500
Available - For Sale
Listing ID: X10429897
470 EGANVILLE Rd , Pembroke, K8A 4E4, Ontario
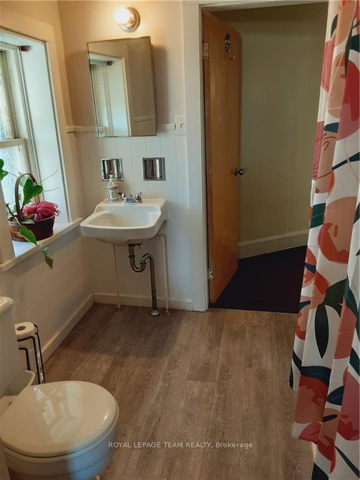
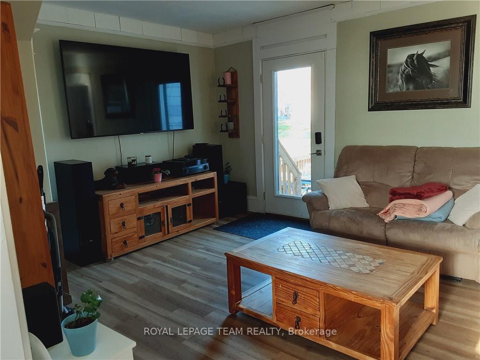
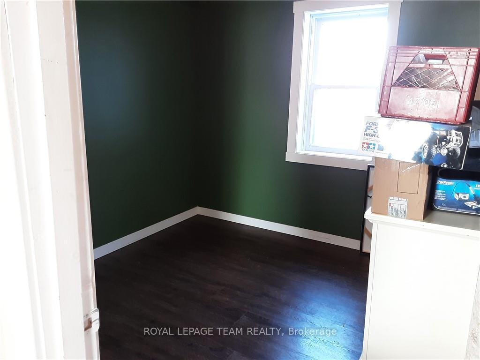
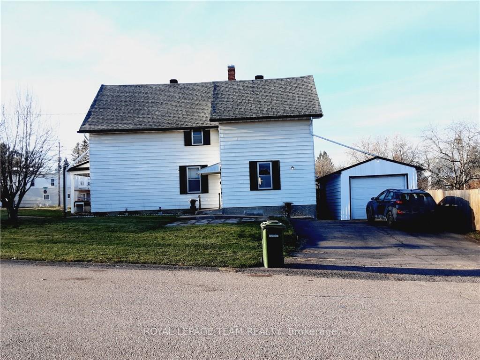
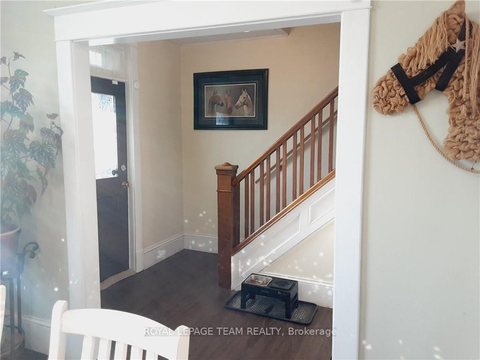
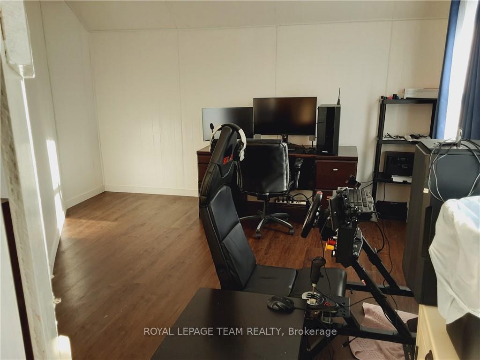
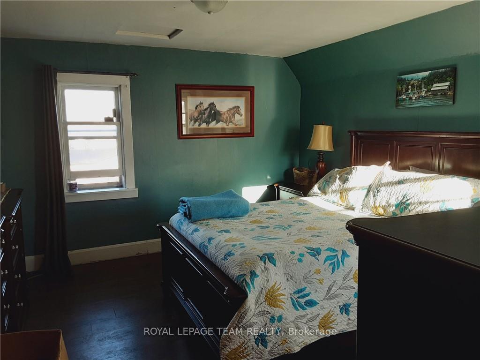
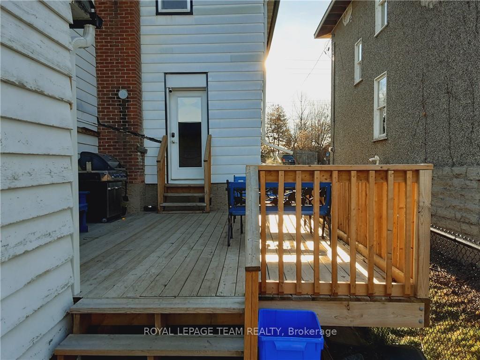

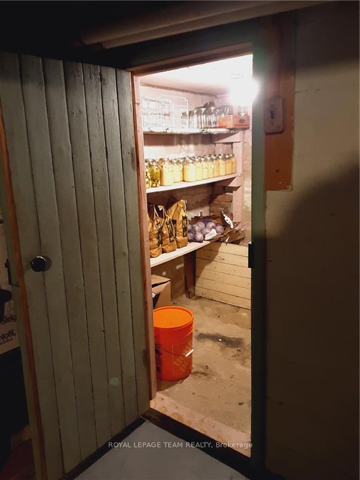
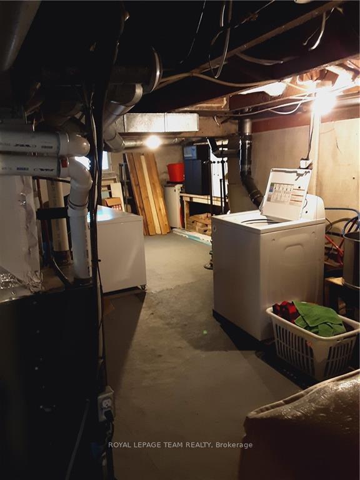
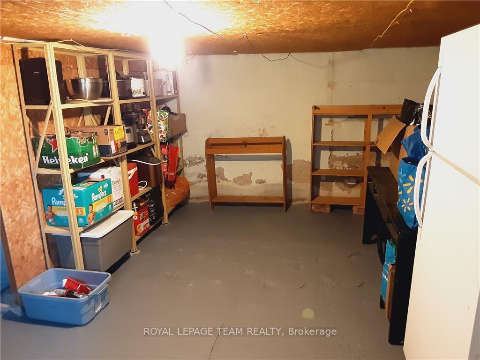
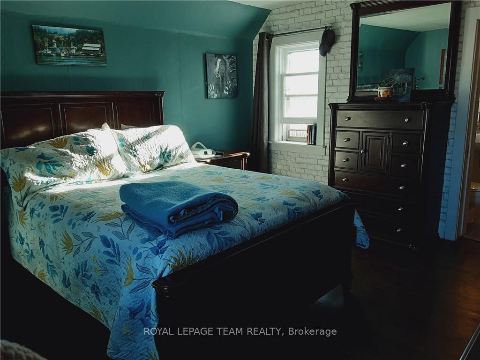
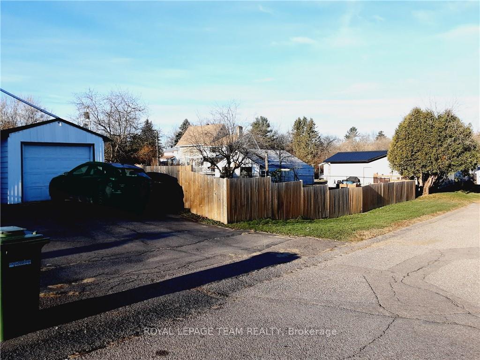
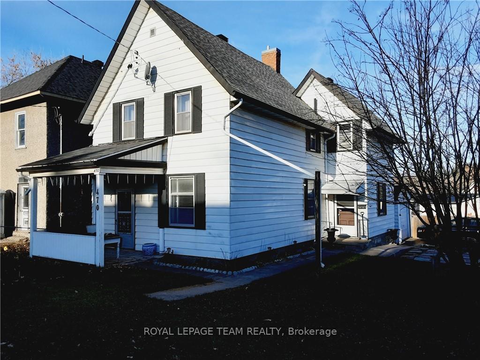
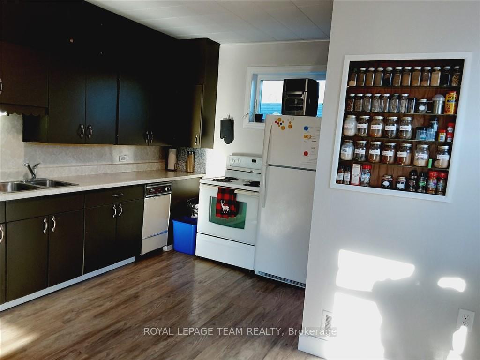
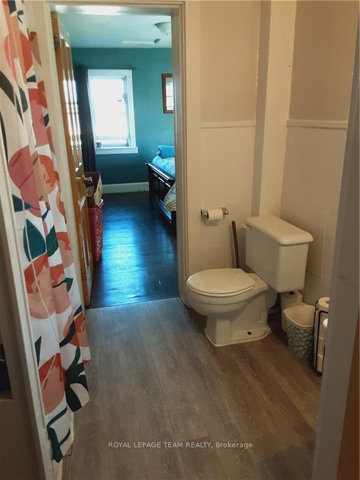
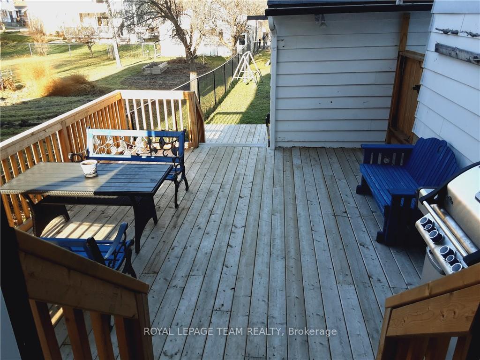
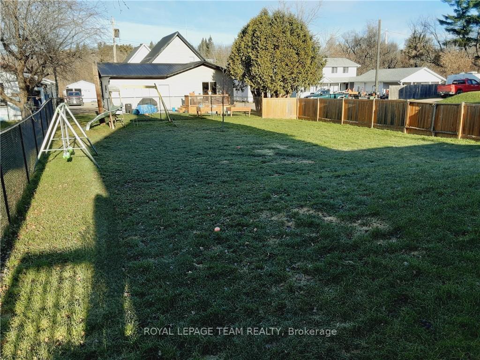
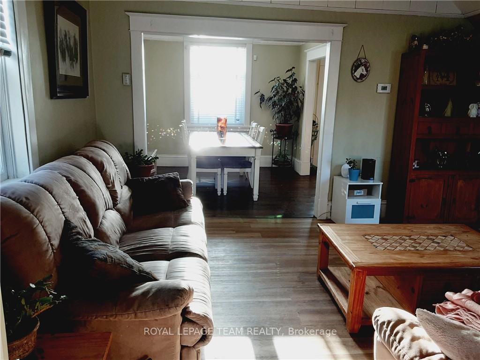






























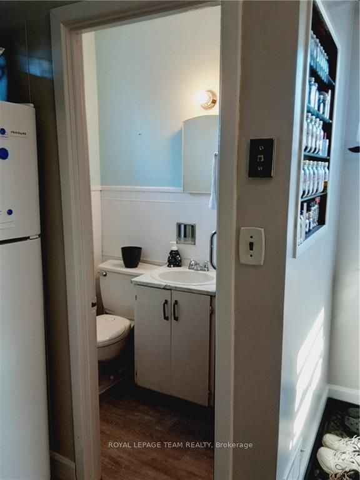





































































| Flooring: Carpet Over Hardwood, Charming home in a quiet neighbourhood! Features 3 good-sized bedrooms, 1.5 bathrooms, spacious living & dining rooms, and a large front foyer. Updates include new flooring in the living room (2023), carpet on stairs (2023), and a new A/C unit (2023). Enjoy a large fenced backyard, spacious deck, and a single-car detached garage. The clean, dry basement offers ample storage, a cold room, and additional space. Conveniently close to schools, this home is perfect for families!, Flooring: Laminate |
| Price | $289,500 |
| Taxes: | $2900.00 |
| Address: | 470 EGANVILLE Rd , Pembroke, K8A 4E4, Ontario |
| Lot Size: | 50.00 x 150.00 (Feet) |
| Directions/Cross Streets: | Corner lot on Eganville Rd and Christie St |
| Rooms: | 9 |
| Rooms +: | 0 |
| Bedrooms: | 3 |
| Bedrooms +: | 0 |
| Kitchens: | 1 |
| Kitchens +: | 0 |
| Family Room: | N |
| Basement: | Full, Unfinished |
| Property Type: | Detached |
| Style: | 2-Storey |
| Exterior: | Other |
| Garage Type: | Detached |
| Pool: | None |
| Heat Source: | Gas |
| Heat Type: | Forced Air |
| Central Air Conditioning: | Central Air |
| Sewers: | Sewers |
| Water: | Municipal |
| Utilities-Gas: | Y |
$
%
Years
This calculator is for demonstration purposes only. Always consult a professional
financial advisor before making personal financial decisions.
| Although the information displayed is believed to be accurate, no warranties or representations are made of any kind. |
| ROYAL LEPAGE TEAM REALTY |
- Listing -1 of 0
|
|

Simon Huang
Broker
Bus:
905-241-2222
Fax:
905-241-3333
| Book Showing | Email a Friend |
Jump To:
At a Glance:
| Type: | Freehold - Detached |
| Area: | Renfrew |
| Municipality: | Pembroke |
| Neighbourhood: | 530 - Pembroke |
| Style: | 2-Storey |
| Lot Size: | 50.00 x 150.00(Feet) |
| Approximate Age: | |
| Tax: | $2,900 |
| Maintenance Fee: | $0 |
| Beds: | 3 |
| Baths: | 2 |
| Garage: | 0 |
| Fireplace: | |
| Air Conditioning: | |
| Pool: | None |
Locatin Map:
Payment Calculator:

Listing added to your favorite list
Looking for resale homes?

By agreeing to Terms of Use, you will have ability to search up to 236927 listings and access to richer information than found on REALTOR.ca through my website.

