$2,900
Available - For Rent
Listing ID: X10428905
734 SEBASTIAN St , Orleans - Cumberland and Area, K4A 5L1, Ontario
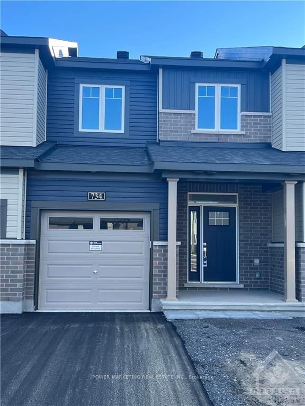
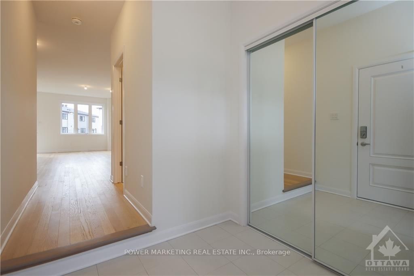
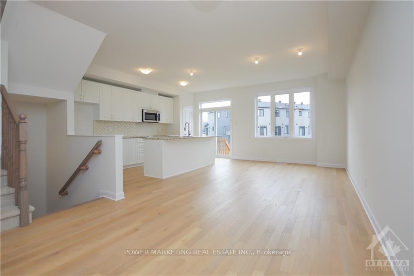
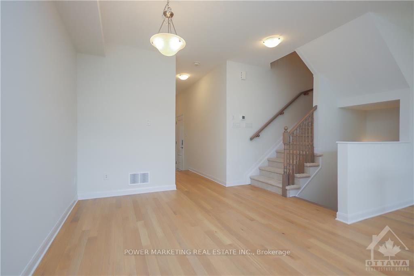
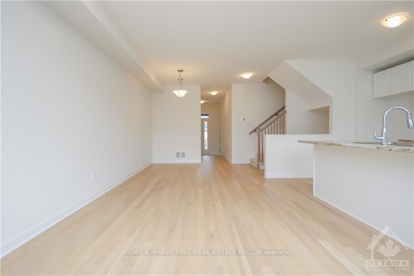
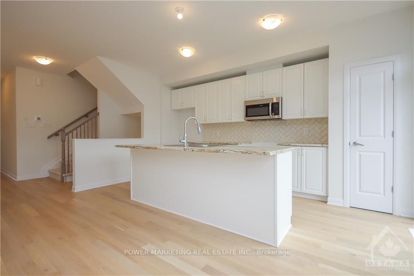
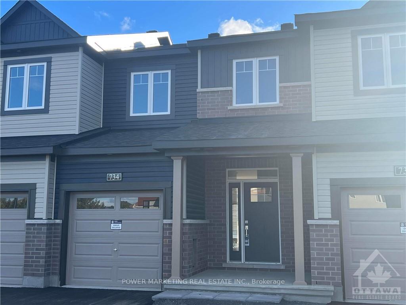
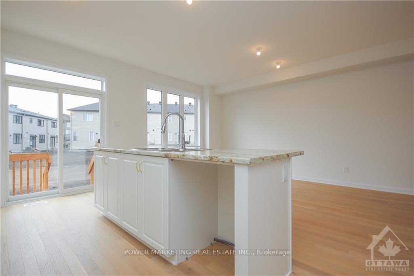
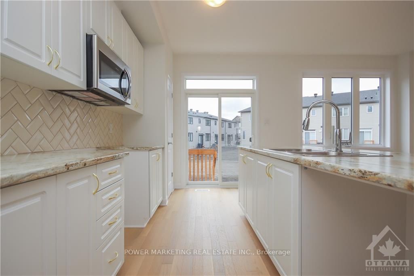
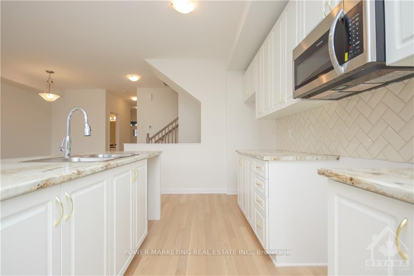
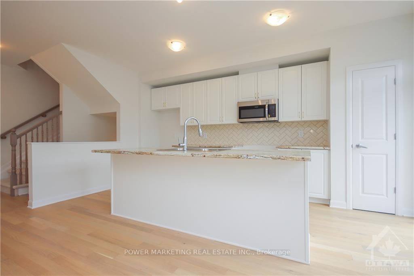
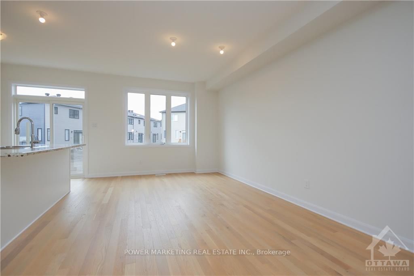
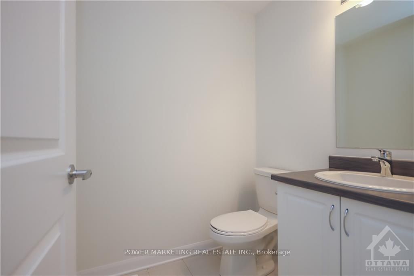
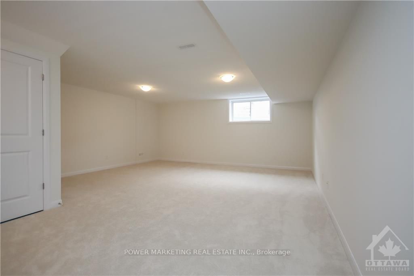
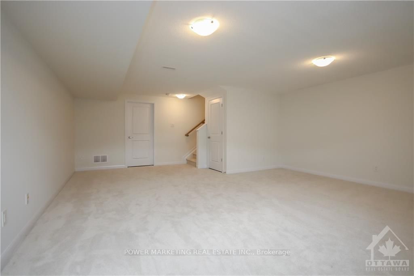
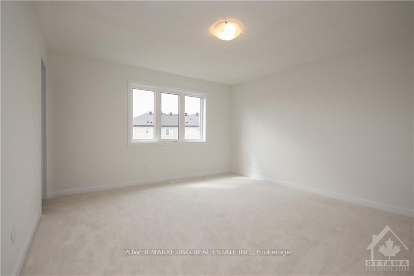
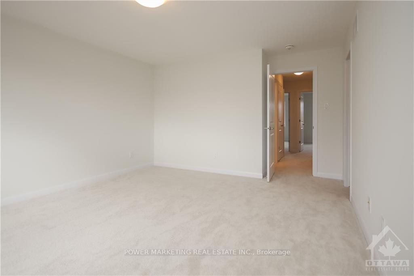
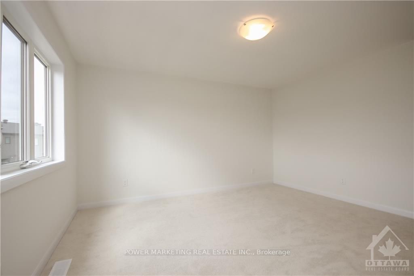
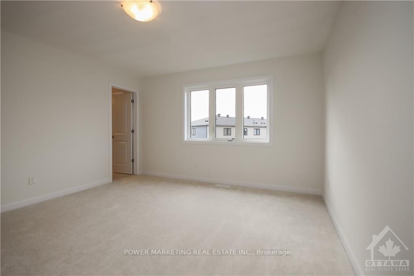
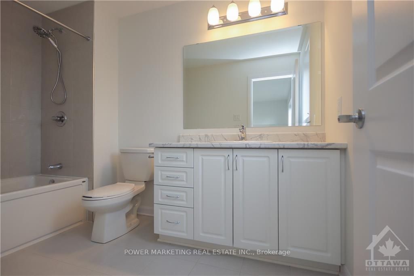
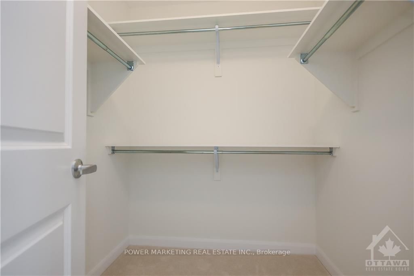

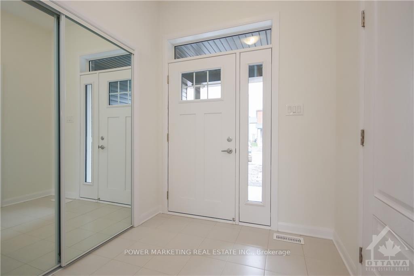

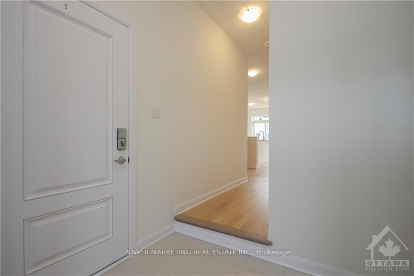
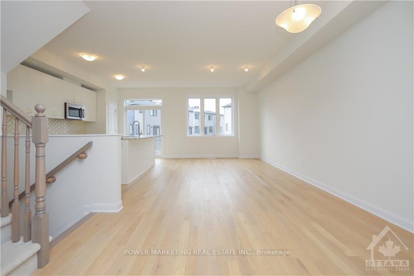





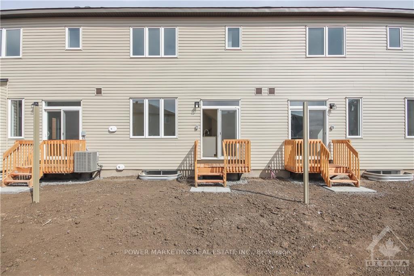






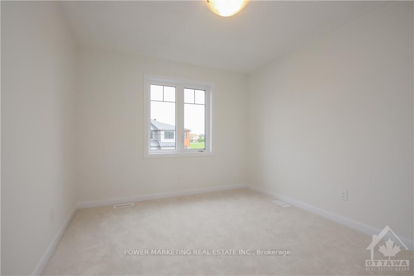
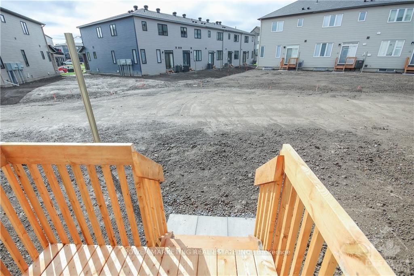

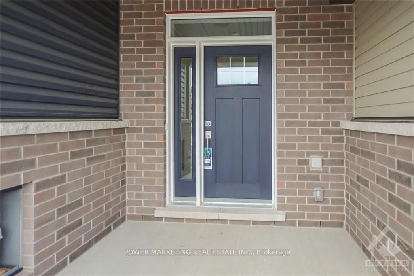




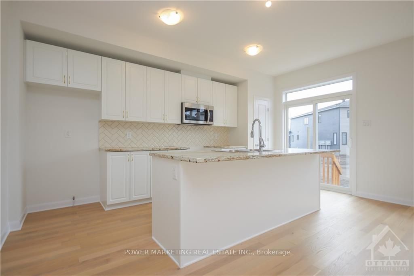





































































| Deposit: 5000, Flooring: Hardwood, Flooring: Ceramic, Spacious, 3 Bedroom home with 3 bathrooms, large living room and dining room, hardwood floors, ceramic tiles, large kitchen with lots of cupboards, 9 feet ceilings, good size Primary Bedroom with 4 piece ensuite and large walk-in closet, 2nd floor laundry room, finished lower level with large family room. Air exchanger & on demand hot water system. Walk to schools, parks, shopping center, grocery stores and all amenities! View of the Aquaview Pond from the bedroom. Close to restaurants and shopping located on Innes Rd and Tenth Line Rd. See it today! Please visit the REALTOR website for further information about this Listing. |
| Price | $2,900 |
| Address: | 734 SEBASTIAN St , Orleans - Cumberland and Area, K4A 5L1, Ontario |
| Directions/Cross Streets: | Take ON-417E, merge to ON 174 E, take 10th Line Rd exit, left on 10th Line Rd, left on Lakepointe Dr |
| Rooms: | 14 |
| Rooms +: | 0 |
| Bedrooms: | 3 |
| Bedrooms +: | 0 |
| Kitchens: | 1 |
| Kitchens +: | 0 |
| Family Room: | N |
| Basement: | Finished, Full |
| Property Type: | Att/Row/Twnhouse |
| Style: | 2-Storey |
| Exterior: | Other |
| Garage Type: | Attached |
| Pool: | None |
| Laundry Access: | Ensuite |
| Property Features: | Park, Public Transit |
| Heat Source: | Gas |
| Heat Type: | Forced Air |
| Central Air Conditioning: | Central Air |
| Sewers: | Sewers |
| Water: | Municipal |
| Utilities-Gas: | Y |
| Although the information displayed is believed to be accurate, no warranties or representations are made of any kind. |
| POWER MARKETING REAL ESTATE INC. |
- Listing -1 of 0
|
|

Simon Huang
Broker
Bus:
905-241-2222
Fax:
905-241-3333
| Book Showing | Email a Friend |
Jump To:
At a Glance:
| Type: | Freehold - Att/Row/Twnhouse |
| Area: | Ottawa |
| Municipality: | Orleans - Cumberland and Area |
| Neighbourhood: | 1118 - Avalon East |
| Style: | 2-Storey |
| Lot Size: | x () |
| Approximate Age: | |
| Tax: | $0 |
| Maintenance Fee: | $0 |
| Beds: | 3 |
| Baths: | 3 |
| Garage: | 0 |
| Fireplace: | |
| Air Conditioning: | |
| Pool: | None |
Locatin Map:

Listing added to your favorite list
Looking for resale homes?

By agreeing to Terms of Use, you will have ability to search up to 236927 listings and access to richer information than found on REALTOR.ca through my website.

