$1,628,800
Available - For Sale
Listing ID: X10429941
72 KENINS Cres , Kanata, K2K 3E4, Ontario
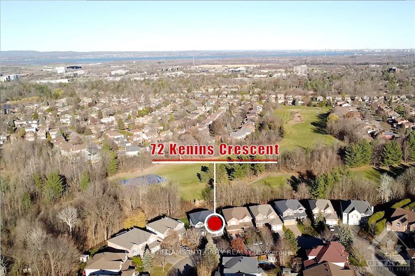
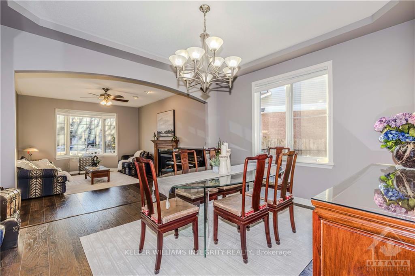
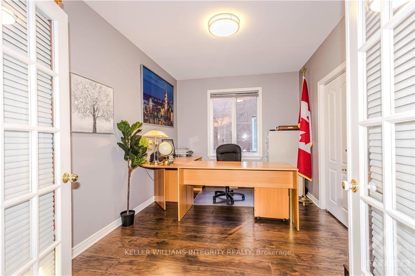
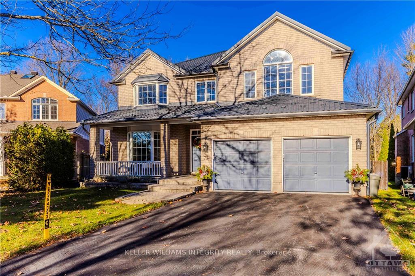
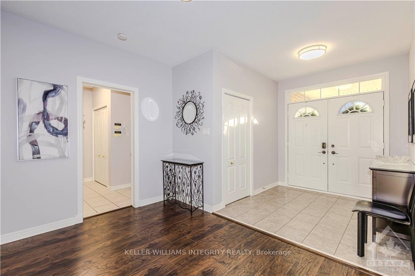
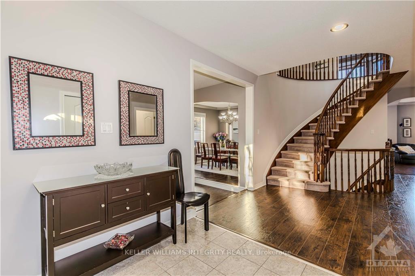
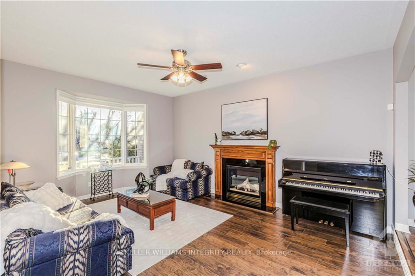
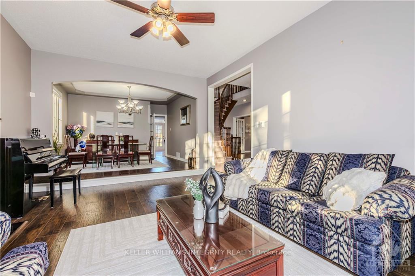
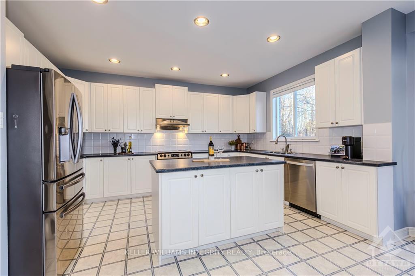
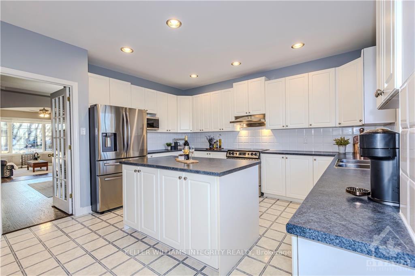
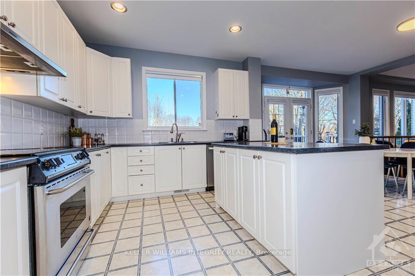
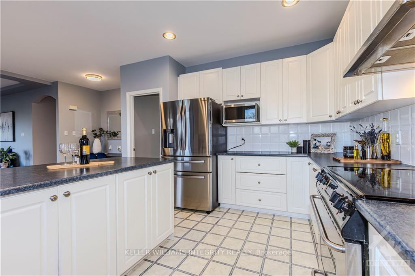
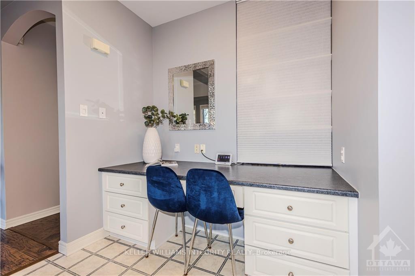
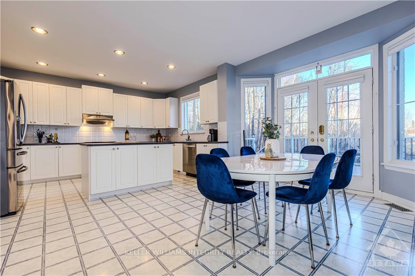
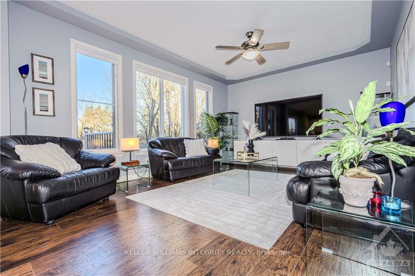
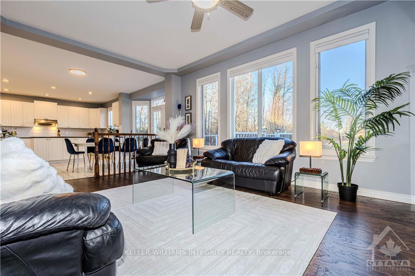
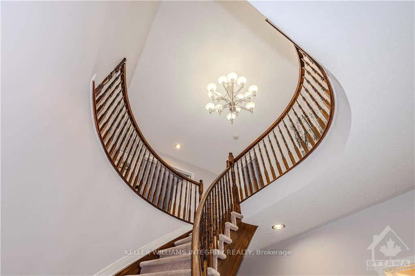
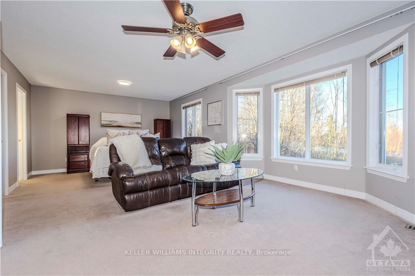
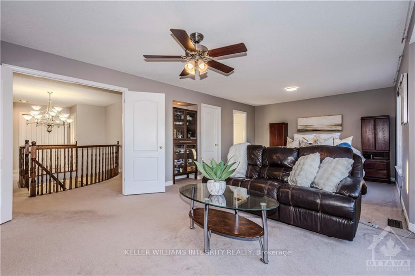
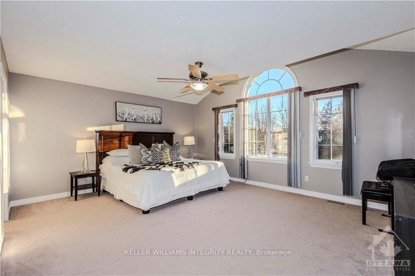
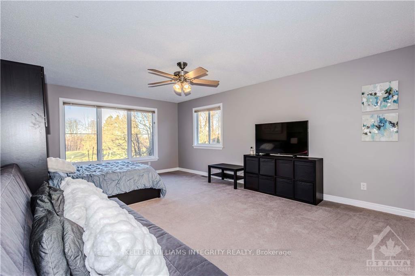
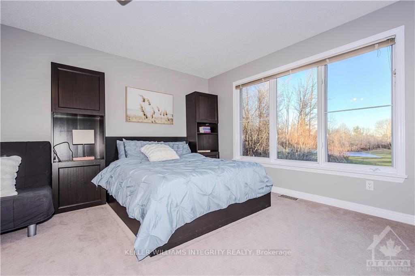
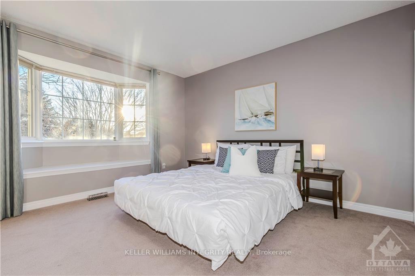
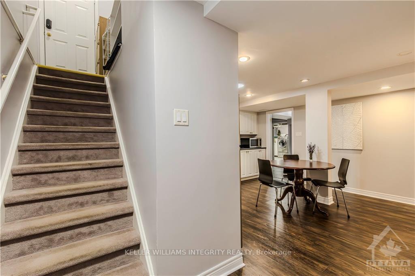
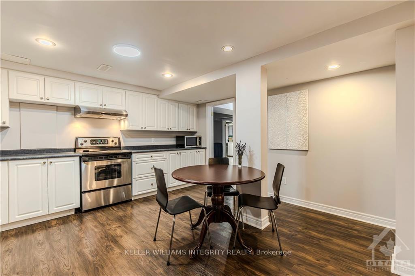
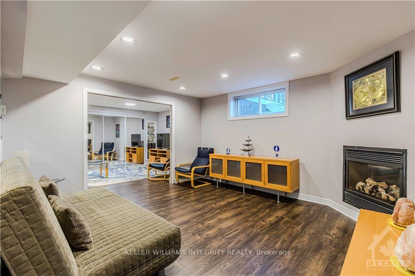
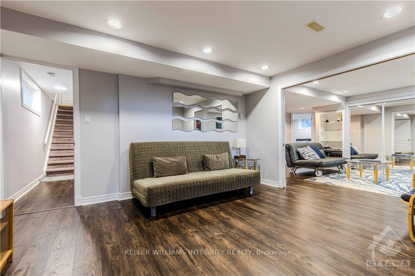
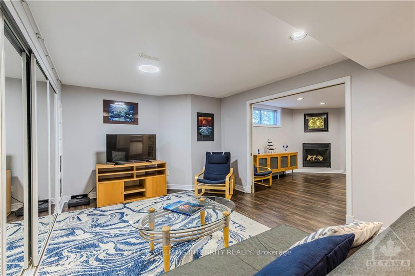
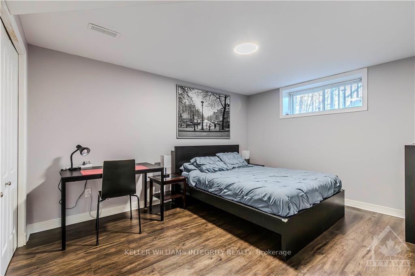
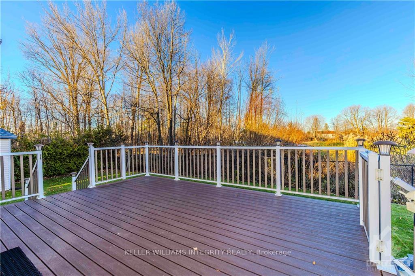






















































































































































| Flooring: Tile, Flooring: Hardwood, Rarely offered! This expansive home backs onto woods and a golf course, offering privacy and stunning views. Highlights include 4 spacious bedrooms, each with its own ensuite on the second floor, and a fully finished basement with a separate entrance from the Garage perfect for multigenerational living or income potential, attractive Curb Appeal plus a Metal Roof! The oversized yard (100 ft across the back) features no rear neighbors, a large composite deck, a fenced yard with three gates, and plenty of outdoor space for families. Inside, the classic floor plan includes a formal living & dining room, a spacious kitchen with ample cabinetry, a family room, and an office with a closet. A grand open curved staircase adds elegance. The lower level is complete with a kitchen, 2 bedrooms, a 4pc bathroom, and multiple living areas w/ fireplace. This home offers comfort, privacy, and exceptional design in a top-rated school district., Flooring: Carpet Wall To Wall |
| Price | $1,628,800 |
| Taxes: | $9255.00 |
| Address: | 72 KENINS Cres , Kanata, K2K 3E4, Ontario |
| Lot Size: | 40.50 x 126.77 (Feet) |
| Directions/Cross Streets: | Kanata Ave to Kenins |
| Rooms: | 21 |
| Rooms +: | 0 |
| Bedrooms: | 4 |
| Bedrooms +: | 2 |
| Kitchens: | 2 |
| Kitchens +: | 0 |
| Family Room: | Y |
| Basement: | Finished, Full |
| Property Type: | Detached |
| Style: | 2-Storey |
| Exterior: | Brick, Other |
| Garage Type: | Attached |
| Pool: | None |
| Property Features: | Fenced Yard, Public Transit, Skiing, Wooded/Treed |
| Fireplace/Stove: | Y |
| Heat Source: | Gas |
| Heat Type: | Forced Air |
| Central Air Conditioning: | Central Air |
| Sewers: | Sewers |
| Water: | Municipal |
| Utilities-Gas: | Y |
$
%
Years
This calculator is for demonstration purposes only. Always consult a professional
financial advisor before making personal financial decisions.
| Although the information displayed is believed to be accurate, no warranties or representations are made of any kind. |
| KELLER WILLIAMS INTEGRITY REALTY |
- Listing -1 of 0
|
|

Simon Huang
Broker
Bus:
905-241-2222
Fax:
905-241-3333
| Virtual Tour | Book Showing | Email a Friend |
Jump To:
At a Glance:
| Type: | Freehold - Detached |
| Area: | Ottawa |
| Municipality: | Kanata |
| Neighbourhood: | 9007 - Kanata - Kanata Lakes/Heritage Hills |
| Style: | 2-Storey |
| Lot Size: | 40.50 x 126.77(Feet) |
| Approximate Age: | |
| Tax: | $9,255 |
| Maintenance Fee: | $0 |
| Beds: | 4+2 |
| Baths: | 6 |
| Garage: | 0 |
| Fireplace: | Y |
| Air Conditioning: | |
| Pool: | None |
Locatin Map:
Payment Calculator:

Listing added to your favorite list
Looking for resale homes?

By agreeing to Terms of Use, you will have ability to search up to 236927 listings and access to richer information than found on REALTOR.ca through my website.

