$3,200
Available - For Rent
Listing ID: X10428354
704 DEVARIO Cres , Barrhaven, K2J 6H3, Ontario
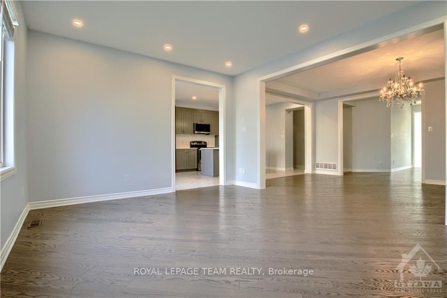
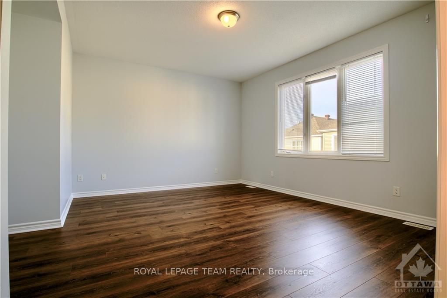
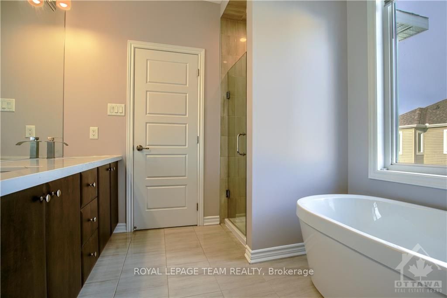
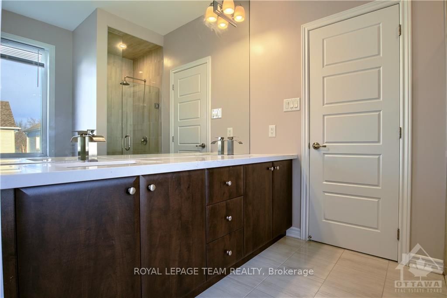
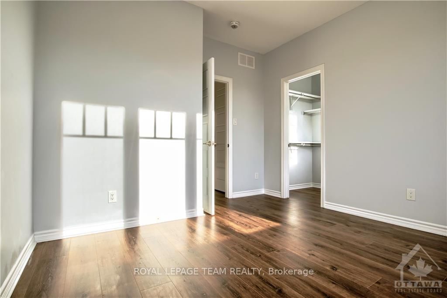
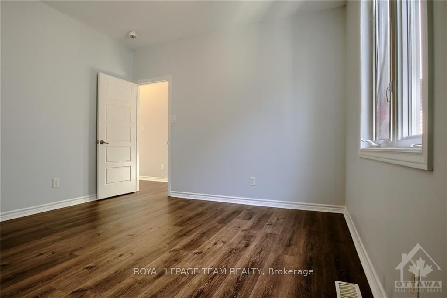
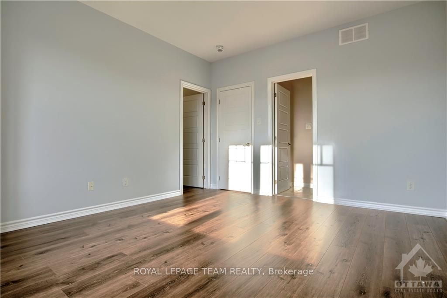
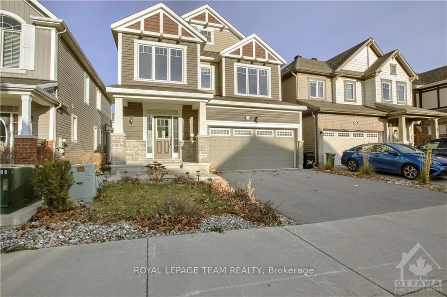
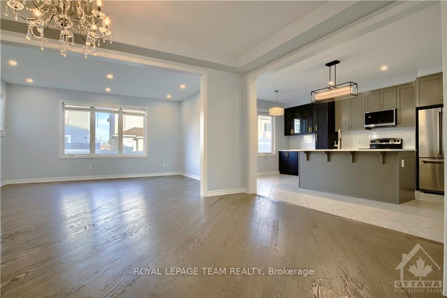
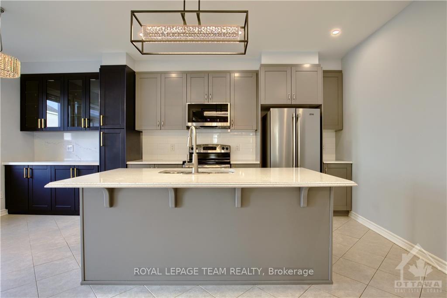
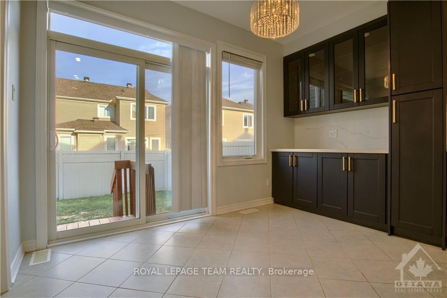
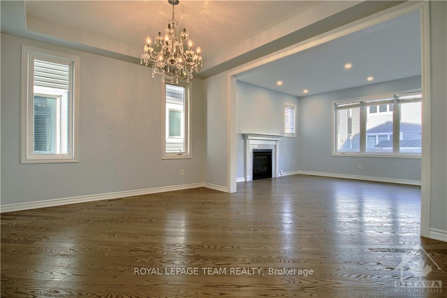
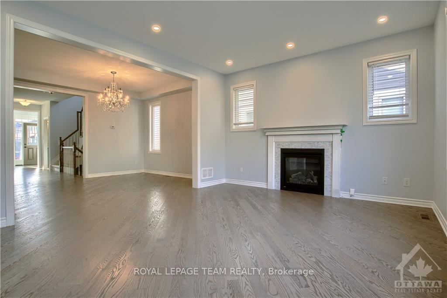


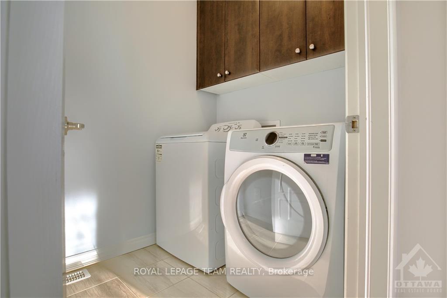
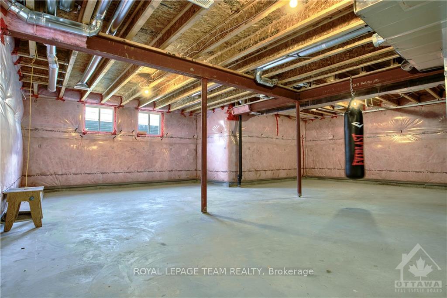
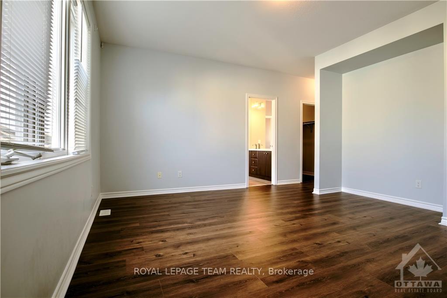
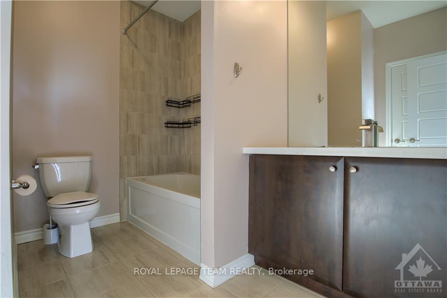
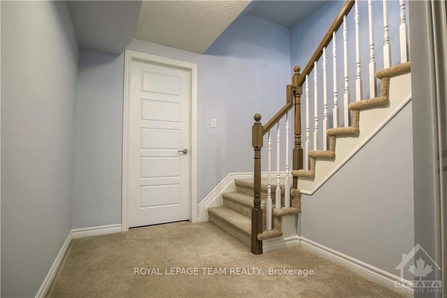
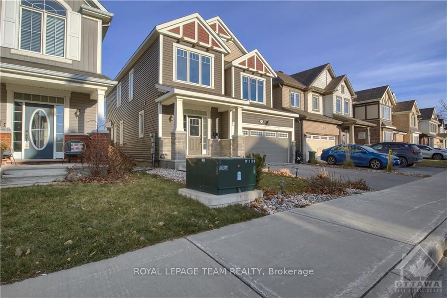
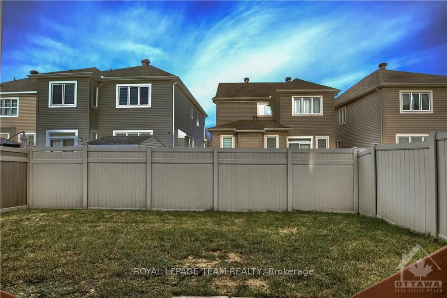


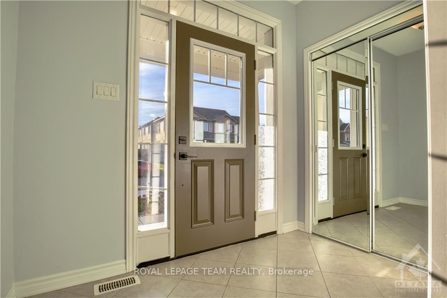
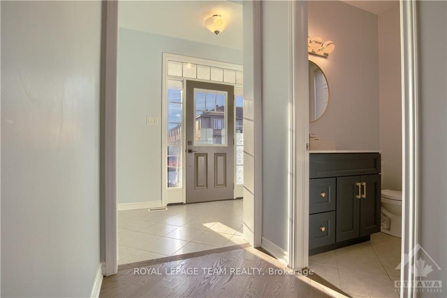

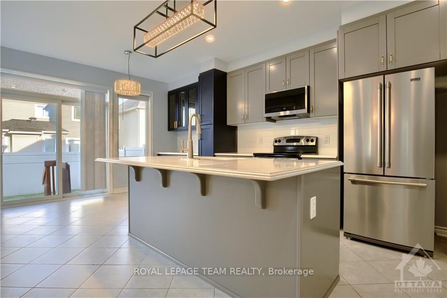




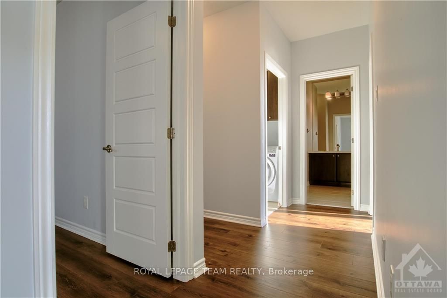

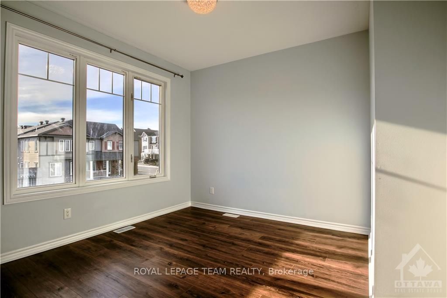
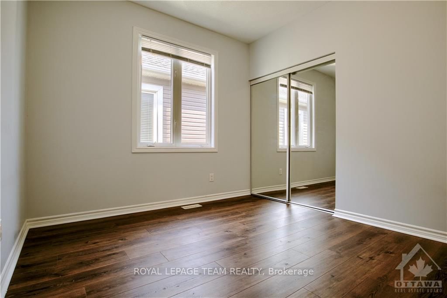
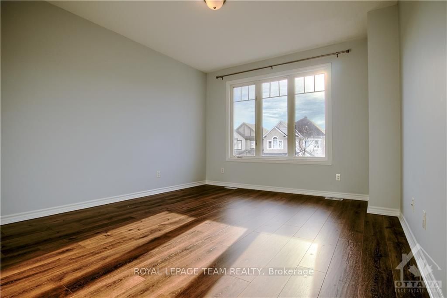







































































| Welcome to the Sycamore model by Mattamy! This Half Moon Bay home is boasting 4 bedrooms, 2.5 bathrooms, and a plethora of upgrades. As you step inside, you'll be greeted by the airy main-level ambiance, complete with soaring 9-foot ceilings. The inviting great room features a cozy gas fireplace, perfect for relaxing evenings. The dining room seamlessly flows into a chic kitchen equipped with stainless steel appliances, quartz counters, an island with seating, and a full walk-in pantry. The adjacent eating area leads out to a fenced backyard, ideal for enjoying the sunshine. Upstairs, you'll find a spacious primary suite with a luxurious 5-piece ensuite and walk-in closet. Three additional ample bedrooms await, two of which boast walk-in closets. Two bedrooms share a modernized bathroom, making mornings a breeze. The second-floor laundry room is conveniently located where it makes the most sense., Deposit: 6400, Flooring: Hardwood, Flooring: Ceramic, Flooring: Laminate |
| Price | $3,200 |
| Address: | 704 DEVARIO Cres , Barrhaven, K2J 6H3, Ontario |
| Lot Size: | 36.09 x 88.58 (Feet) |
| Directions/Cross Streets: | Greenbank south of Strandherd to Dundonald to Devario Crescent. |
| Rooms: | 7 |
| Rooms +: | 0 |
| Bedrooms: | 4 |
| Bedrooms +: | 0 |
| Kitchens: | 1 |
| Kitchens +: | 0 |
| Family Room: | N |
| Basement: | Full, Unfinished |
| Property Type: | Detached |
| Style: | 2-Storey |
| Exterior: | Brick, Other |
| Garage Type: | Attached |
| Pool: | None |
| Laundry Access: | Ensuite |
| Property Features: | Fenced Yard, Park, Public Transit |
| Fireplace/Stove: | Y |
| Heat Source: | Gas |
| Heat Type: | Forced Air |
| Central Air Conditioning: | Central Air |
| Sewers: | Sewers |
| Water: | Municipal |
| Utilities-Gas: | Y |
| Although the information displayed is believed to be accurate, no warranties or representations are made of any kind. |
| ROYAL LEPAGE TEAM REALTY |
- Listing -1 of 0
|
|

Simon Huang
Broker
Bus:
905-241-2222
Fax:
905-241-3333
| Book Showing | Email a Friend |
Jump To:
At a Glance:
| Type: | Freehold - Detached |
| Area: | Ottawa |
| Municipality: | Barrhaven |
| Neighbourhood: | 7711 - Barrhaven - Half Moon Bay |
| Style: | 2-Storey |
| Lot Size: | 36.09 x 88.58(Feet) |
| Approximate Age: | |
| Tax: | $0 |
| Maintenance Fee: | $0 |
| Beds: | 4 |
| Baths: | 3 |
| Garage: | 0 |
| Fireplace: | Y |
| Air Conditioning: | |
| Pool: | None |
Locatin Map:

Listing added to your favorite list
Looking for resale homes?

By agreeing to Terms of Use, you will have ability to search up to 236927 listings and access to richer information than found on REALTOR.ca through my website.

