$705,000
Available - For Sale
Listing ID: C10428311
20 Burkebrook Pl , Unit 306, Toronto, M4G 0A1, Ontario
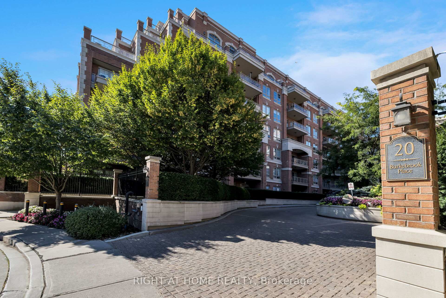
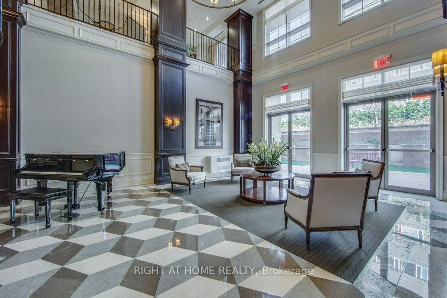
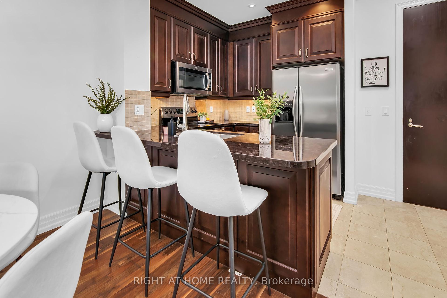
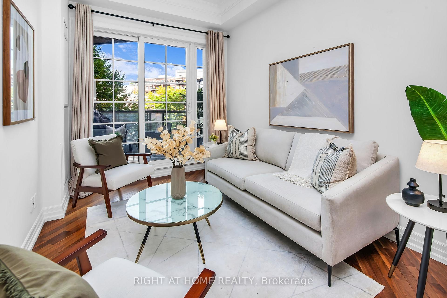
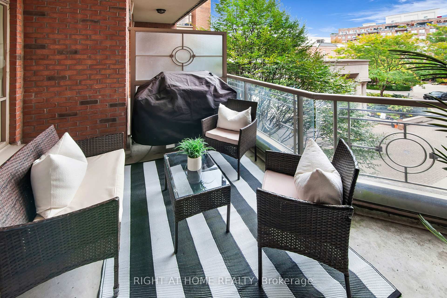
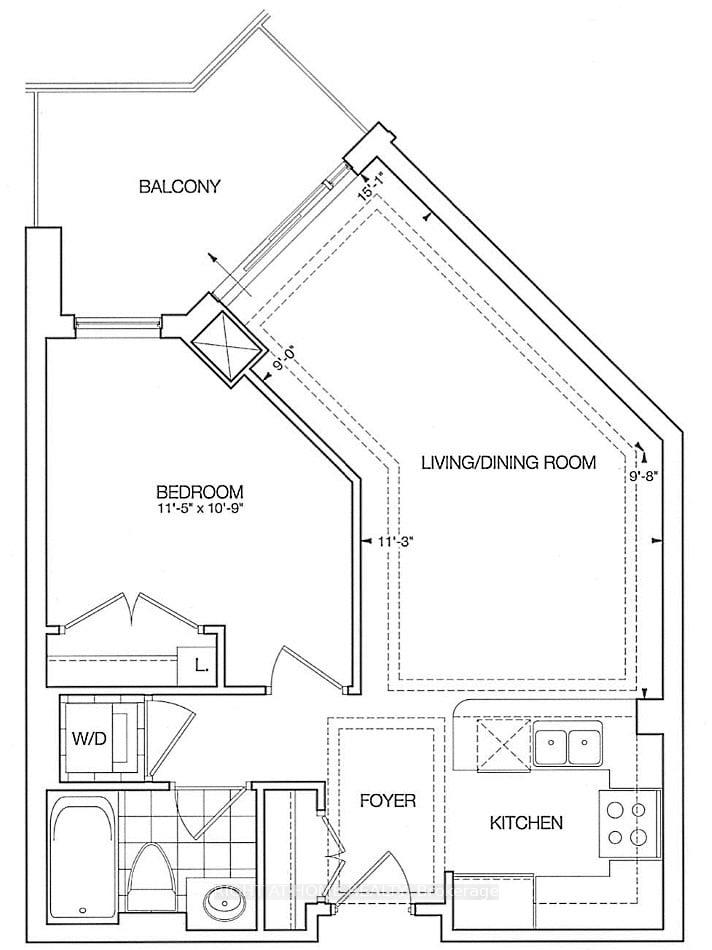
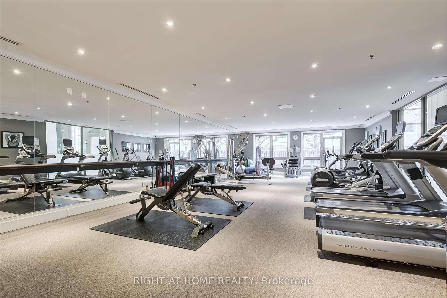
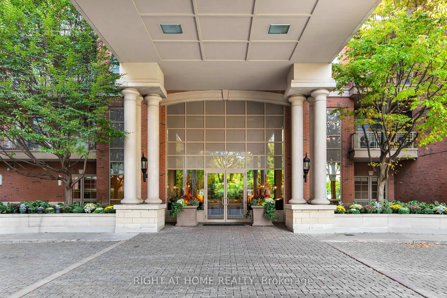
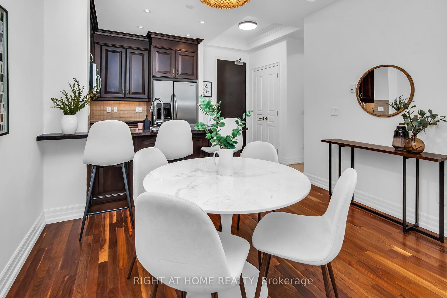
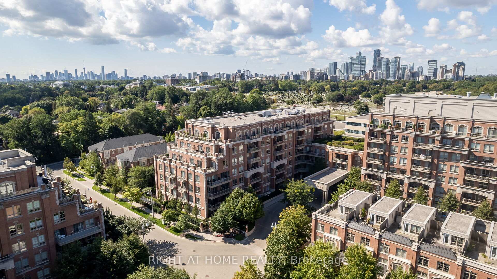
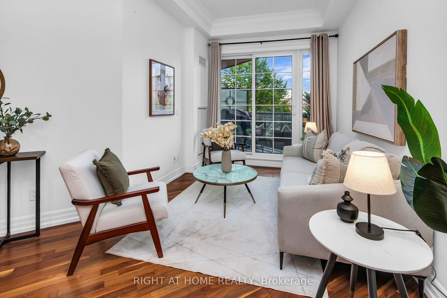
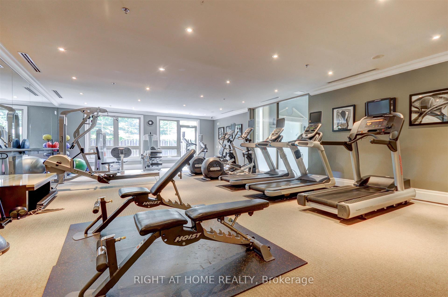
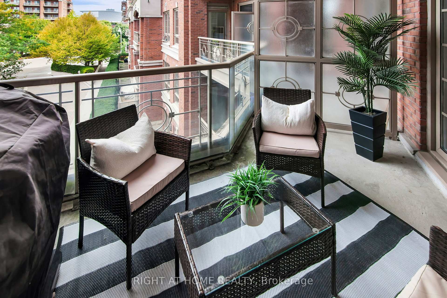
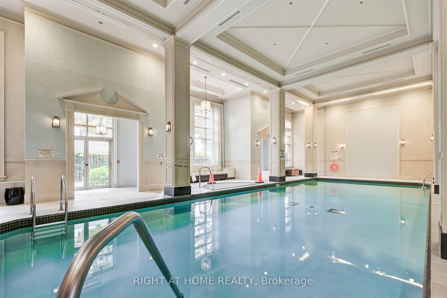
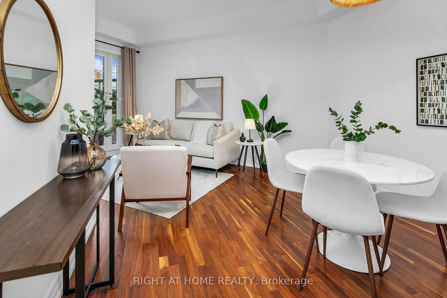
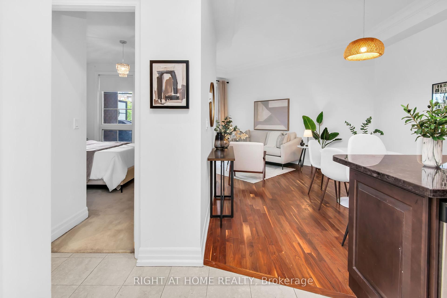
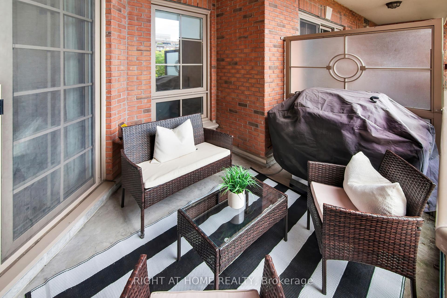
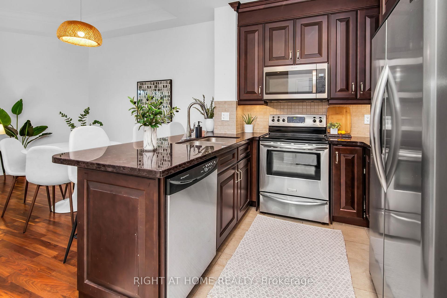
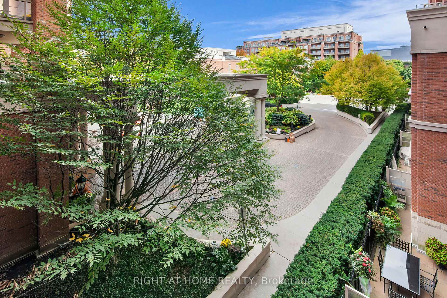
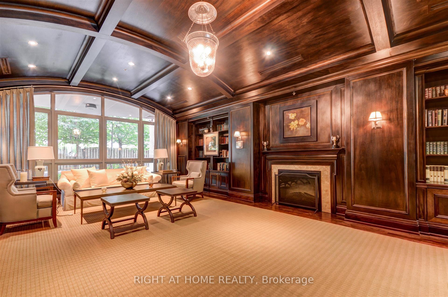
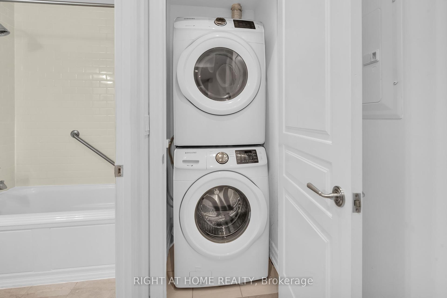
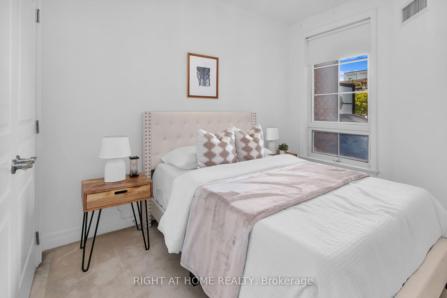
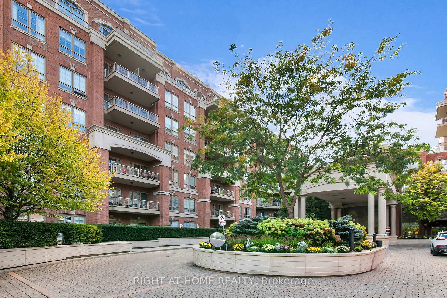
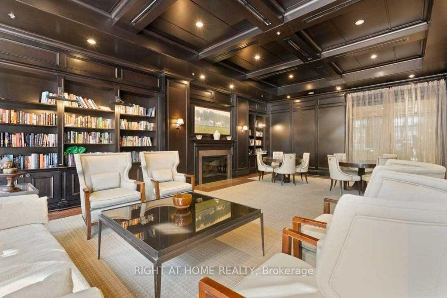
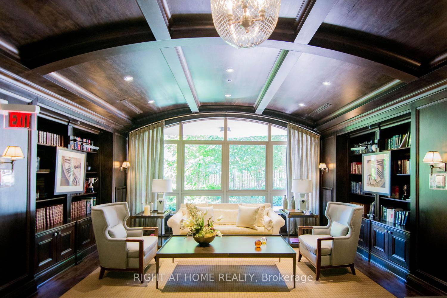
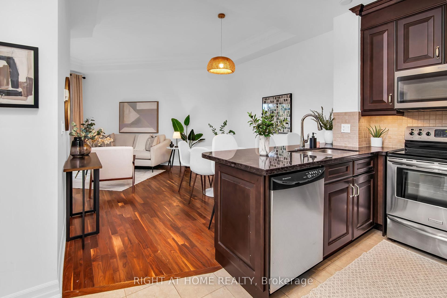
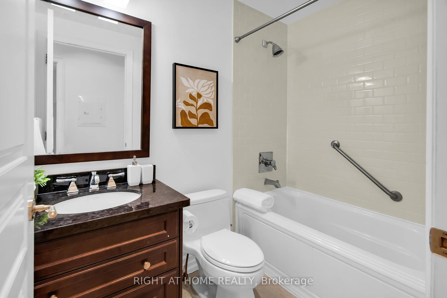
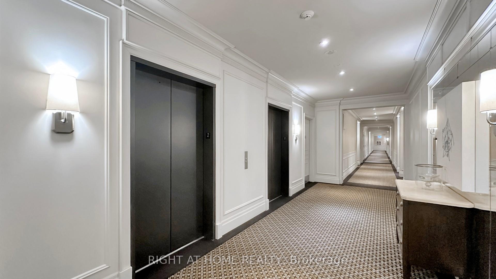




























| Welcome to a truly unique and luxurious 1-bedroom, 1-bathroom suite at the prestigious Kilgour Estate. This exceptional unit features a rarely offered and highly sought-after layout, ensuring it stands out from the rest! With a spacious 630 sq. ft. (approx; unit + balcony), the suite is beautifully appointed with angled hardwood flooring and high ceilings, providing an open and airy ambiance.The suite includes a large closet off the foyer, perfect for ample storage. The gourmet kitchen is equipped with granite countertops and a breakfast bar, seamlessly flowing into the dining and living area, which opens onto a private balcony with a gas BBQ hookup. This larger-than-average terrace offers a serene space for outdoor relaxation and entertainment. This unit comes with a dedicated parking space and a locker, adding to your convenience and storage solutions. Kilgour Estate is renowned for its fabulous amenities, including an indoor pool, sauna, exercise room, guest suites, theatre room, meeting room, and 24-hour concierge service. There is also plenty of visitor parking available.Located within walking distance to Whole Foods, Shoppers Drug Mart, and the new LRT station, this residence provides unparalleled convenience. Enjoy the nearby Sunnybrook Park nature trails and easy access to Sunnybrook Hospital. Experience the perfect blend of luxurious living, privacy, and convenience at Kilgour Estate. Dont miss this rare opportunity to own such an extraordinary unit in this exclusive community! |
| Extras: Residents enjoy a 24-hour concierge, indoor pool, fitness center, party room, guest suites, and landscaped gardens. The unit boasts high-end appliances, granite countertops, hardwood floors, and large windows. |
| Price | $705,000 |
| Taxes: | $2582.20 |
| Maintenance Fee: | 625.51 |
| Address: | 20 Burkebrook Pl , Unit 306, Toronto, M4G 0A1, Ontario |
| Province/State: | Ontario |
| Condo Corporation No | TSCC |
| Level | 03 |
| Unit No | 06 |
| Locker No | 234 |
| Directions/Cross Streets: | Bayview Ave. & Eglinton Ave. E |
| Rooms: | 4 |
| Bedrooms: | 1 |
| Bedrooms +: | |
| Kitchens: | 1 |
| Family Room: | N |
| Basement: | None |
| Approximatly Age: | 6-10 |
| Property Type: | Condo Apt |
| Style: | Apartment |
| Exterior: | Brick |
| Garage Type: | Underground |
| Garage(/Parking)Space: | 1.00 |
| Drive Parking Spaces: | 0 |
| Park #1 | |
| Parking Spot: | 145 |
| Parking Type: | Exclusive |
| Legal Description: | Level B Unit 9 |
| Exposure: | Ne |
| Balcony: | Open |
| Locker: | Exclusive |
| Pet Permited: | Restrict |
| Approximatly Age: | 6-10 |
| Approximatly Square Footage: | 600-699 |
| Building Amenities: | Concierge, Exercise Room, Games Room, Guest Suites, Indoor Pool, Party/Meeting Room |
| Property Features: | Grnbelt/Cons, Hospital, Public Transit, Ravine, Rec Centre, School |
| Maintenance: | 625.51 |
| Water Included: | Y |
| Common Elements Included: | Y |
| Parking Included: | Y |
| Building Insurance Included: | Y |
| Fireplace/Stove: | N |
| Heat Source: | Gas |
| Heat Type: | Heat Pump |
| Central Air Conditioning: | Central Air |
| Elevator Lift: | Y |
$
%
Years
This calculator is for demonstration purposes only. Always consult a professional
financial advisor before making personal financial decisions.
| Although the information displayed is believed to be accurate, no warranties or representations are made of any kind. |
| RIGHT AT HOME REALTY |
- Listing -1 of 0
|
|

Simon Huang
Broker
Bus:
905-241-2222
Fax:
905-241-3333
| Virtual Tour | Book Showing | Email a Friend |
Jump To:
At a Glance:
| Type: | Condo - Condo Apt |
| Area: | Toronto |
| Municipality: | Toronto |
| Neighbourhood: | Bridle Path-Sunnybrook-York Mills |
| Style: | Apartment |
| Lot Size: | x () |
| Approximate Age: | 6-10 |
| Tax: | $2,582.2 |
| Maintenance Fee: | $625.51 |
| Beds: | 1 |
| Baths: | 1 |
| Garage: | 1 |
| Fireplace: | N |
| Air Conditioning: | |
| Pool: |
Locatin Map:
Payment Calculator:

Listing added to your favorite list
Looking for resale homes?

By agreeing to Terms of Use, you will have ability to search up to 236927 listings and access to richer information than found on REALTOR.ca through my website.

