$3,400
Available - For Rent
Listing ID: C10428376
5 Sheppard Ave East , Unit 3623, Toronto, M2N 2Z8, Ontario
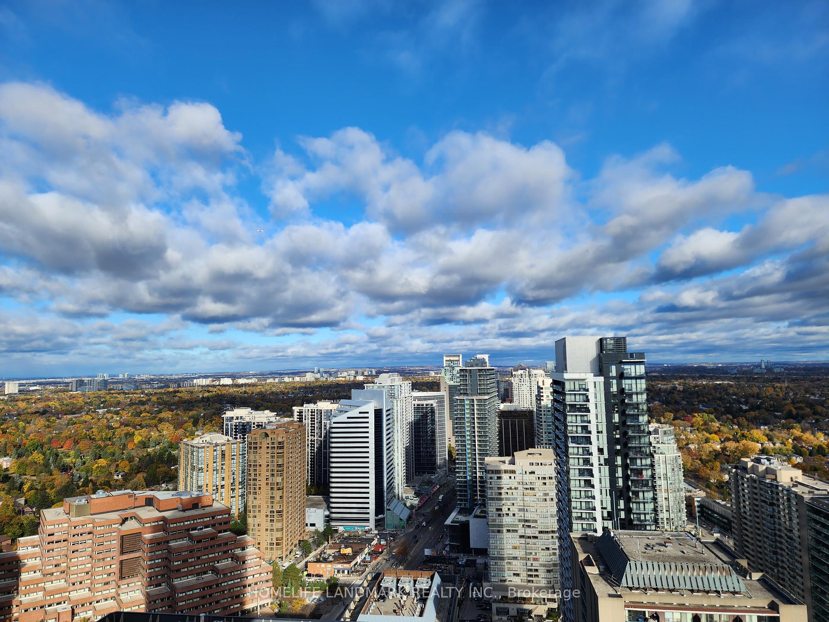
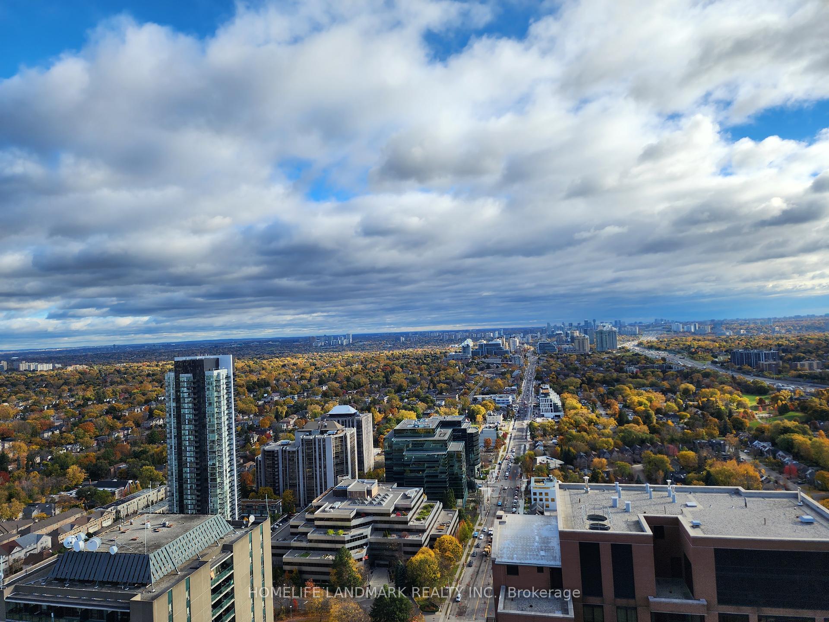
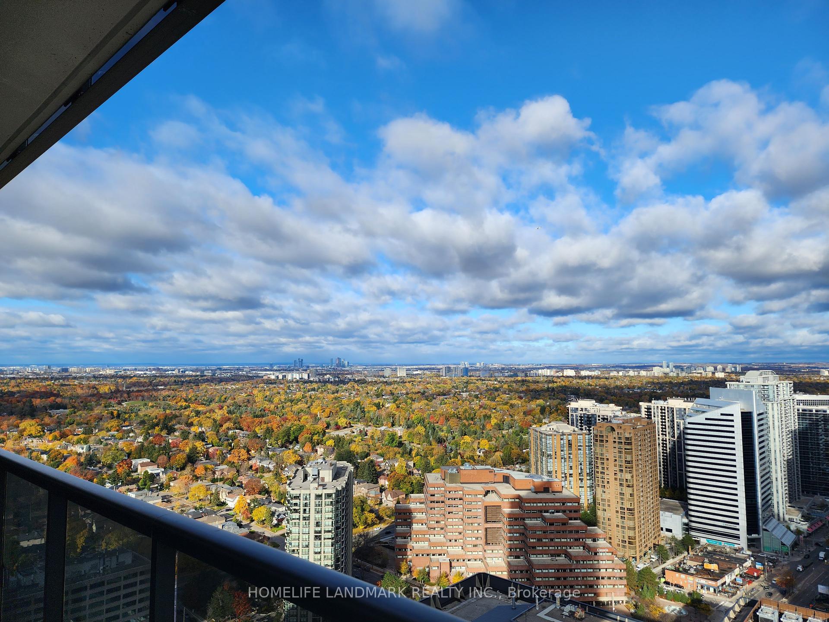
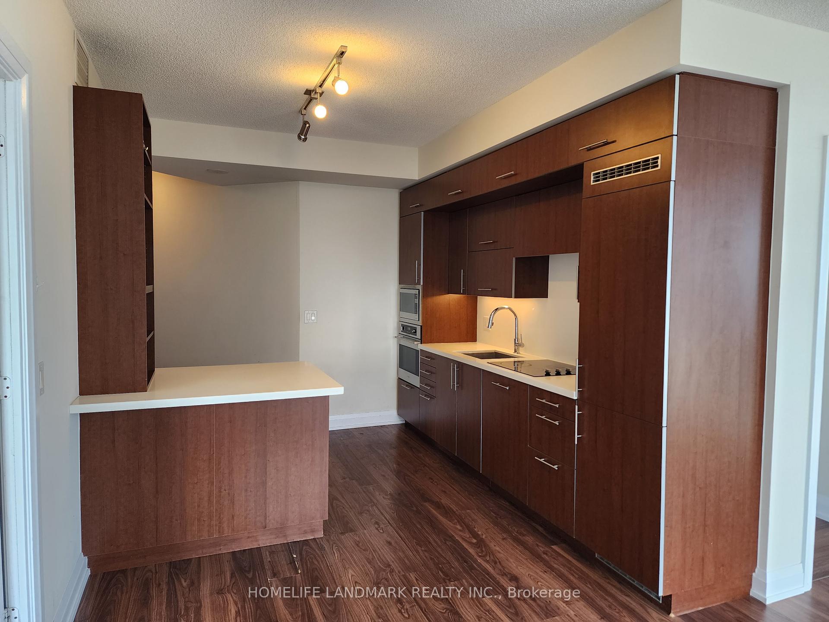
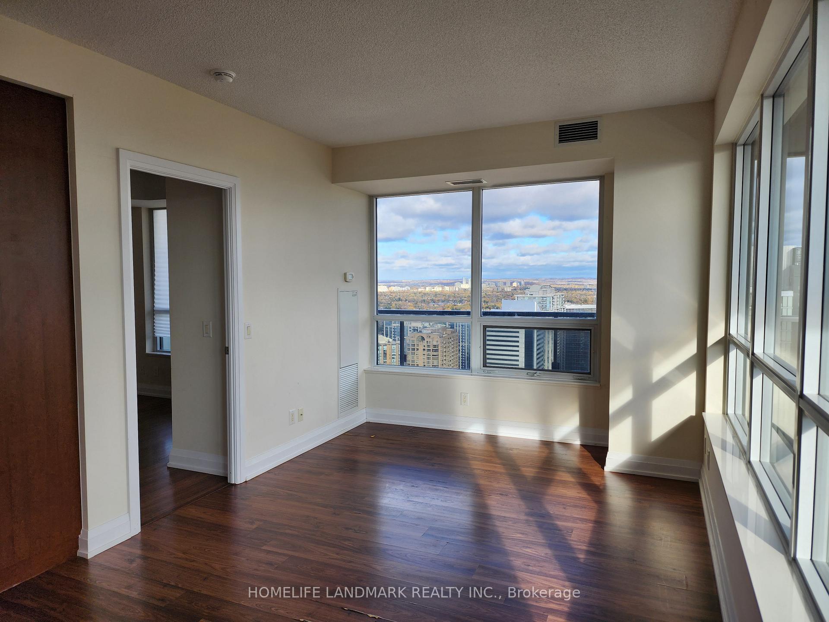
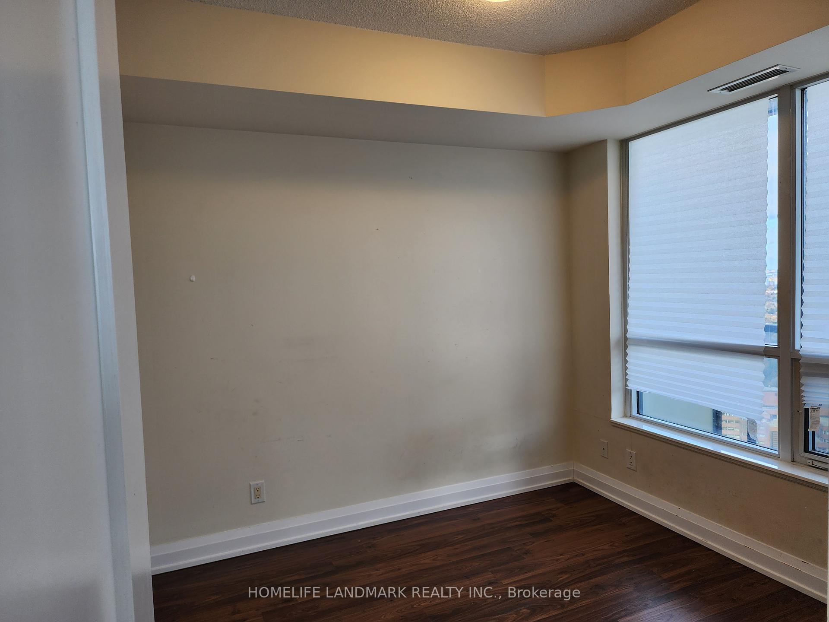
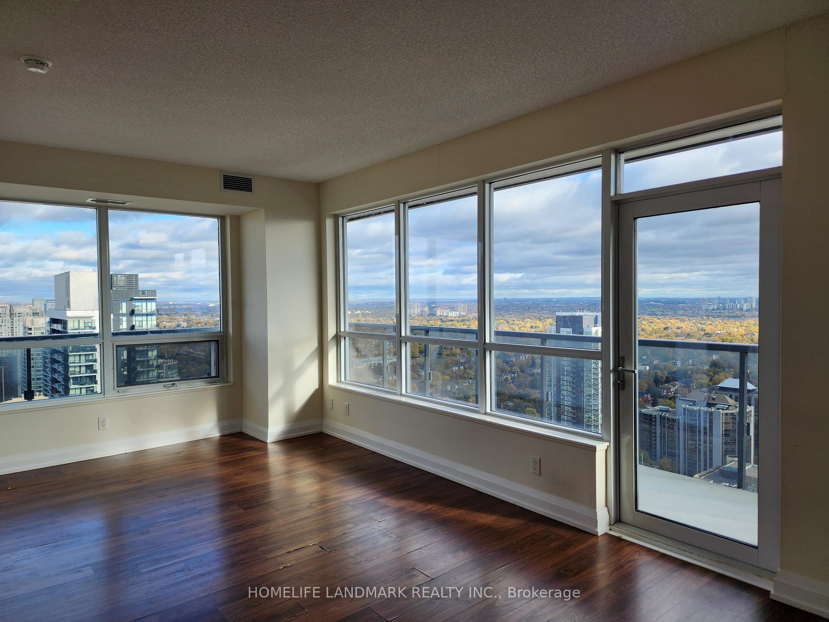







| The HullMark Center*Bright And Spacious Corner Unit*Unobstructed View Of City From 36th Floor with Wrapped Around Balcony*Direct Access 2 Subway Lines*Split Bedrm Floor Plan With Unobstructed Panoramic Views. 24Hrs Concierge, Million $$$ Rec Ctr With Party Rm, Gym, Theatre, Billiards, Whirlpool, Steam, Sauna, Plus Outdoor Pool, Hot Tub, Bbq & Dining Area. One Parking. No Pets And No Smokers!!! |
| Extras: Fridge, Stove, B/I Dw, Washer/Dryer. All Elfs |
| Price | $3,400 |
| Address: | 5 Sheppard Ave East , Unit 3623, Toronto, M2N 2Z8, Ontario |
| Province/State: | Ontario |
| Condo Corporation No | TSCC |
| Level | 36 |
| Unit No | 23 |
| Directions/Cross Streets: | Yonge And Sheppard |
| Rooms: | 5 |
| Bedrooms: | 2 |
| Bedrooms +: | |
| Kitchens: | 1 |
| Family Room: | N |
| Basement: | None |
| Furnished: | N |
| Approximatly Age: | New |
| Property Type: | Condo Apt |
| Style: | Apartment |
| Exterior: | Concrete |
| Garage Type: | Underground |
| Garage(/Parking)Space: | 1.00 |
| Drive Parking Spaces: | 1 |
| Park #1 | |
| Parking Spot: | #72 |
| Parking Type: | Owned |
| Legal Description: | P4 |
| Exposure: | Ne |
| Balcony: | Open |
| Locker: | None |
| Pet Permited: | Restrict |
| Approximatly Age: | New |
| Approximatly Square Footage: | 900-999 |
| Water Included: | Y |
| Common Elements Included: | Y |
| Parking Included: | Y |
| Building Insurance Included: | Y |
| Fireplace/Stove: | N |
| Heat Source: | Gas |
| Heat Type: | Forced Air |
| Central Air Conditioning: | Central Air |
| Ensuite Laundry: | Y |
| Although the information displayed is believed to be accurate, no warranties or representations are made of any kind. |
| HOMELIFE LANDMARK REALTY INC. |
- Listing -1 of 0
|
|

Simon Huang
Broker
Bus:
905-241-2222
Fax:
905-241-3333
| Book Showing | Email a Friend |
Jump To:
At a Glance:
| Type: | Condo - Condo Apt |
| Area: | Toronto |
| Municipality: | Toronto |
| Neighbourhood: | Willowdale East |
| Style: | Apartment |
| Lot Size: | x () |
| Approximate Age: | New |
| Tax: | $0 |
| Maintenance Fee: | $0 |
| Beds: | 2 |
| Baths: | 2 |
| Garage: | 1 |
| Fireplace: | N |
| Air Conditioning: | |
| Pool: |
Locatin Map:

Listing added to your favorite list
Looking for resale homes?

By agreeing to Terms of Use, you will have ability to search up to 236927 listings and access to richer information than found on REALTOR.ca through my website.

