$19,000
Available - For Rent
Listing ID: C10428442
7 Dale Ave , Unit 203, Toronto, M4W 1K2, Ontario
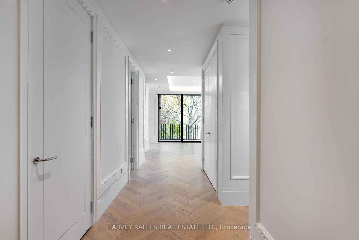
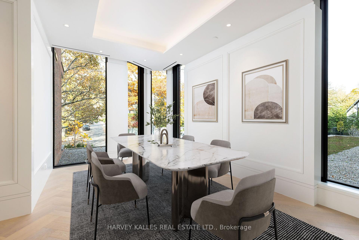
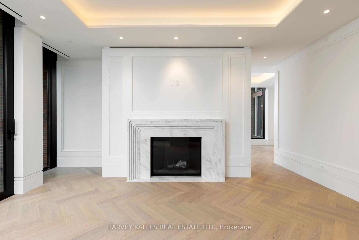
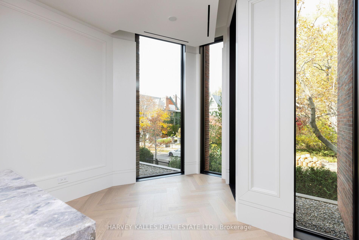
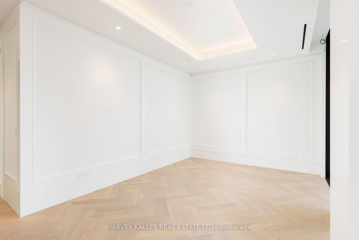
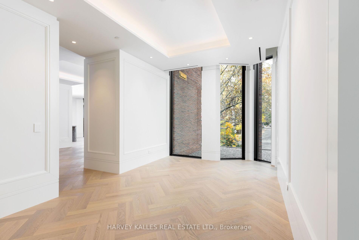
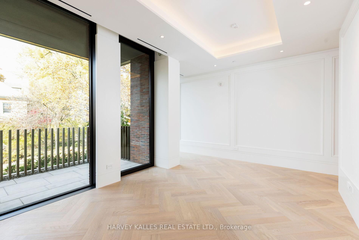
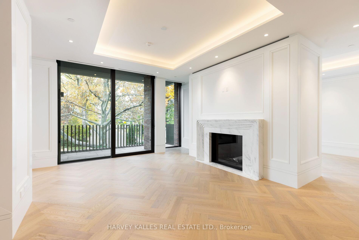
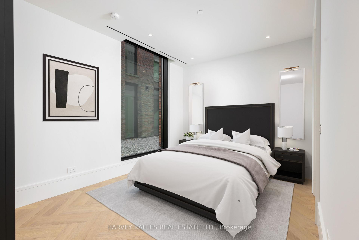
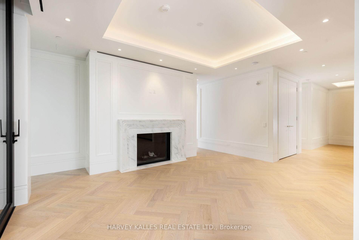
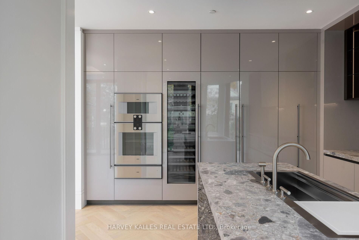
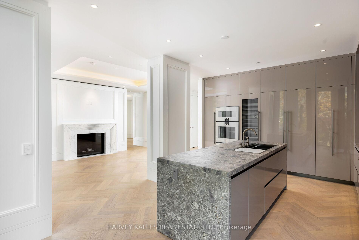
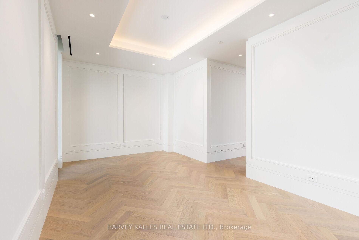
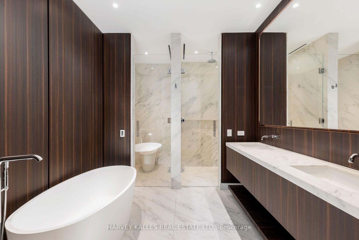
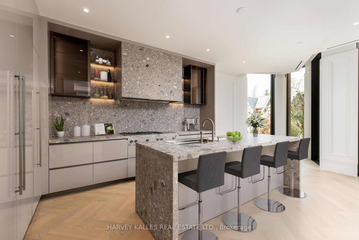
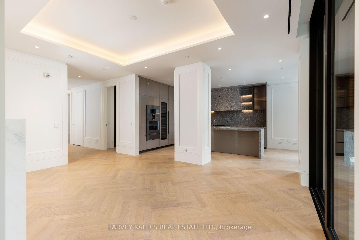
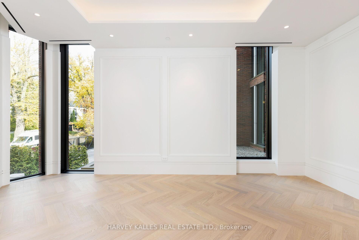
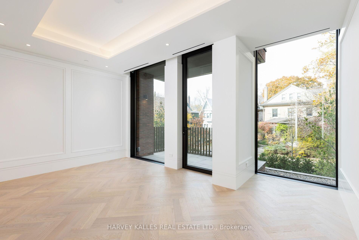
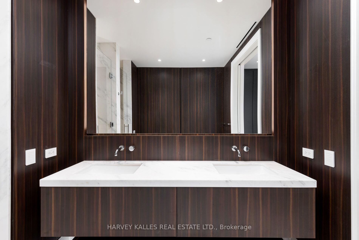
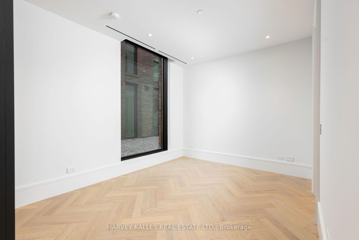
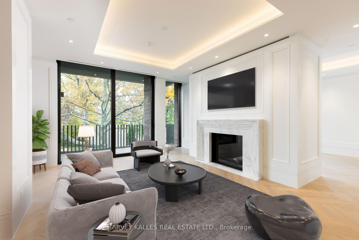
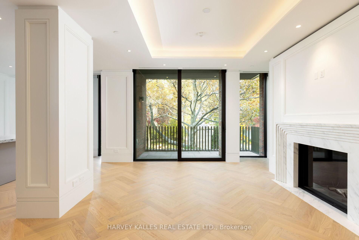
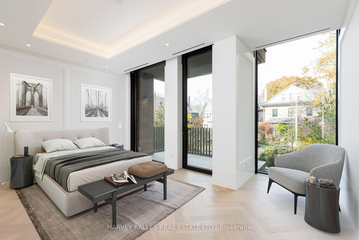
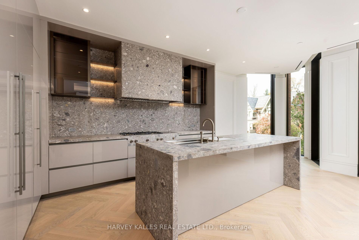
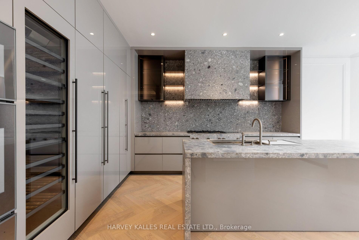
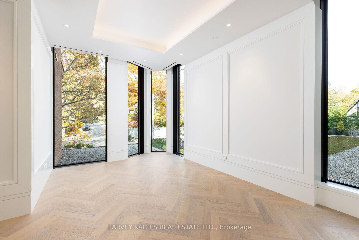
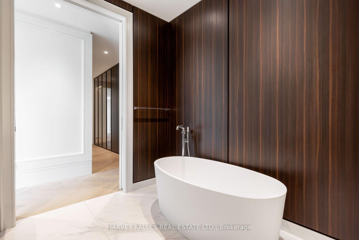
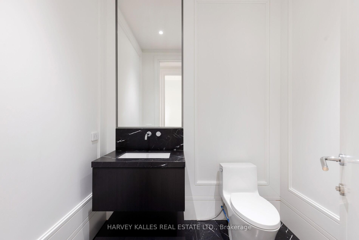
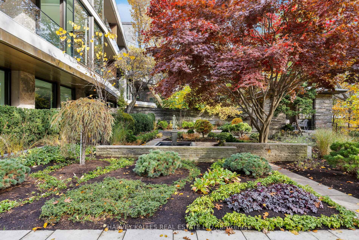
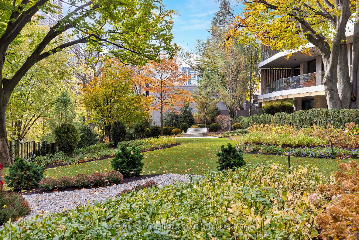
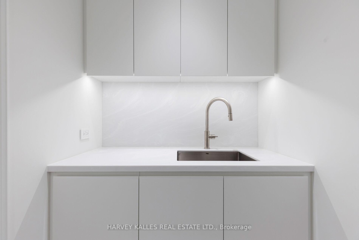
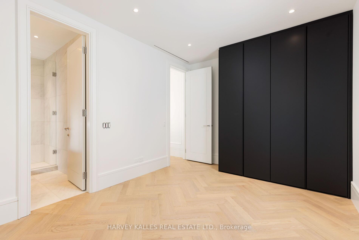
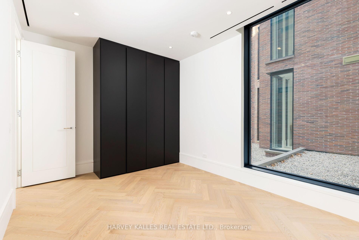
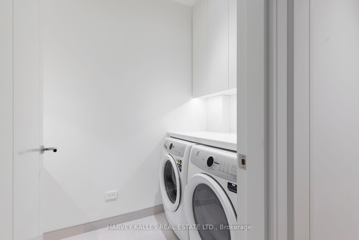
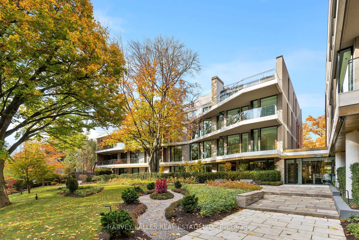
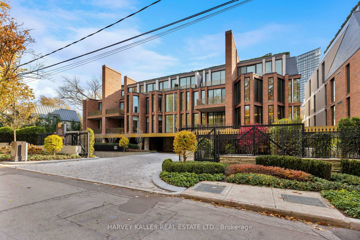
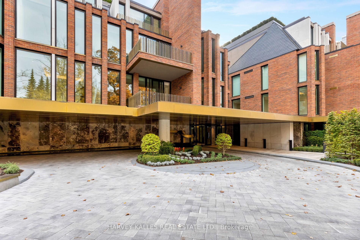
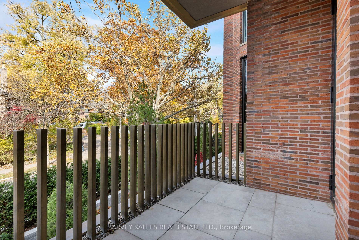
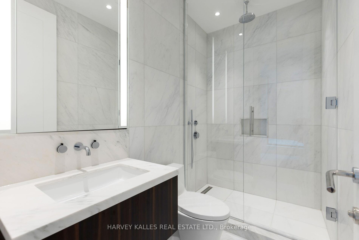
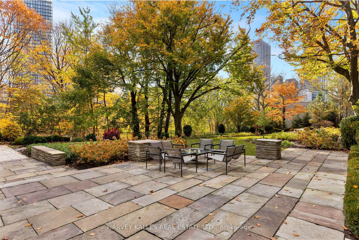








































| Nestled in Toronto's prestigious Rosedale enclave, this sophisticated 2-bedroom, 3-bathroom condominium at No. 7 Dale Avenue offers the height of refined urban living. With architectural design by Hariri Pontarini, and interiors by Alessandro Munge this residence combines elegance and exceptional craftsmanship. The open-concept layout features a sophisticated cove-lit dining room and a chef caliber kitchen equipped with Gaggenau appliances and custom Molteni & C millwork. Floor-to-ceiling windows flood the space with natural light, showcasing sweeping views of the serene, tree-lined street. The Primary bedroom is a luxurious retreat with spa inspired ensuite, while the second bedroom also boasts its own ensuite bath. Throughout the suite, the finest finishes, including stone countertops, double herringbone oiled oak flooring, and bespoke cabinetry, add an air of timeless elegance. Residents enjoy world-class amenities, including a state-of-the-art fitness center, 24-hr concierge service, and secure parking. Located just moments from Toronto's finest dining, shopping, and cultural destinations, this condo offers the perfect balance of tranquility and convenience in one of the city's most distinguished neighbourhoods. |
| Extras: At No.7 Dale experience the pinnacle of luxury living with help of their professionally managed and trained staff. Enjoy a secure drive to the entrance with monitored gates, 24 hr concierge, & state-of-the art fitness studio. |
| Price | $19,000 |
| Address: | 7 Dale Ave , Unit 203, Toronto, M4W 1K2, Ontario |
| Province/State: | Ontario |
| Condo Corporation No | TSCC |
| Level | 2 |
| Unit No | 03 |
| Directions/Cross Streets: | Rosedale Valley/Glen/Castle Frank/Bloor |
| Rooms: | 7 |
| Bedrooms: | 2 |
| Bedrooms +: | |
| Kitchens: | 0 |
| Family Room: | N |
| Basement: | None |
| Furnished: | N |
| Approximatly Age: | New |
| Property Type: | Condo Apt |
| Style: | Apartment |
| Exterior: | Brick, Stone |
| Garage Type: | Underground |
| Garage(/Parking)Space: | 1.00 |
| Drive Parking Spaces: | 0 |
| Park #1 | |
| Parking Type: | Owned |
| Exposure: | Nw |
| Balcony: | Terr |
| Locker: | None |
| Pet Permited: | Restrict |
| Approximatly Age: | New |
| Approximatly Square Footage: | 2250-2499 |
| Building Amenities: | Bbqs Allowed, Bike Storage, Concierge, Exercise Room, Gym, Rooftop Deck/Garden |
| Property Features: | Electric Car, Ravine |
| CAC Included: | Y |
| Water Included: | Y |
| Common Elements Included: | Y |
| Heat Included: | Y |
| Parking Included: | Y |
| Building Insurance Included: | Y |
| Fireplace/Stove: | Y |
| Heat Source: | Electric |
| Heat Type: | Heat Pump |
| Central Air Conditioning: | Central Air |
| Although the information displayed is believed to be accurate, no warranties or representations are made of any kind. |
| HARVEY KALLES REAL ESTATE LTD. |
- Listing -1 of 0
|
|

Simon Huang
Broker
Bus:
905-241-2222
Fax:
905-241-3333
| Book Showing | Email a Friend |
Jump To:
At a Glance:
| Type: | Condo - Condo Apt |
| Area: | Toronto |
| Municipality: | Toronto |
| Neighbourhood: | Rosedale-Moore Park |
| Style: | Apartment |
| Lot Size: | x () |
| Approximate Age: | New |
| Tax: | $0 |
| Maintenance Fee: | $0 |
| Beds: | 2 |
| Baths: | 3 |
| Garage: | 1 |
| Fireplace: | Y |
| Air Conditioning: | |
| Pool: |
Locatin Map:

Listing added to your favorite list
Looking for resale homes?

By agreeing to Terms of Use, you will have ability to search up to 236927 listings and access to richer information than found on REALTOR.ca through my website.

