$1,299,000
Available - For Sale
Listing ID: C10428790
48 Clairtrell Rd , Toronto, M2N 5J6, Ontario
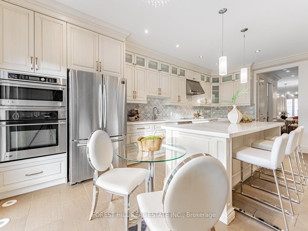
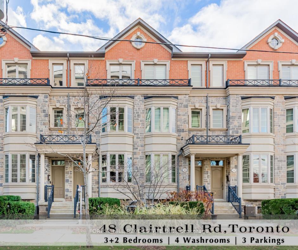
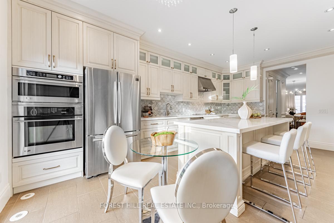
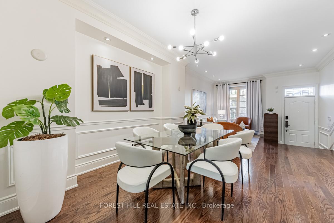
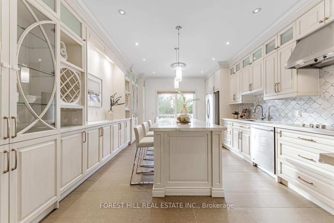
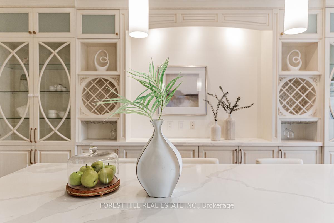
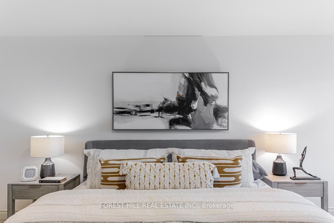
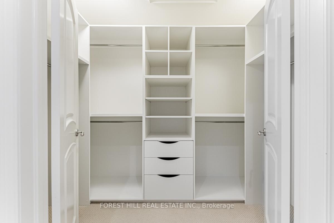
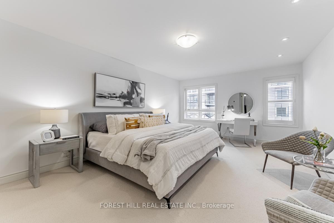
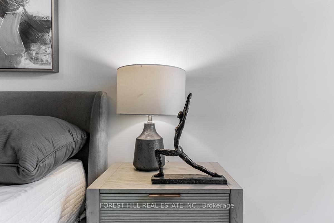
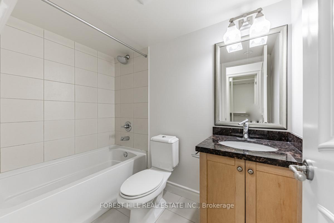
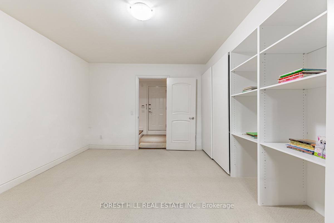
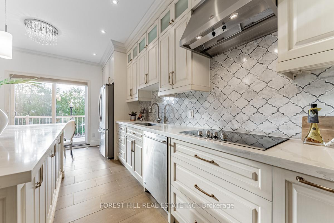
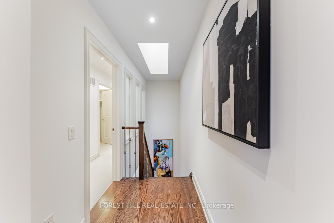
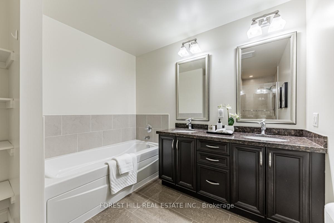
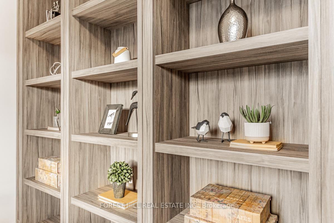
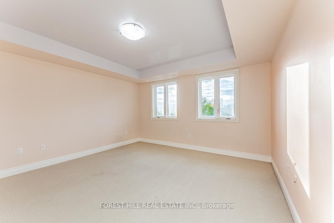
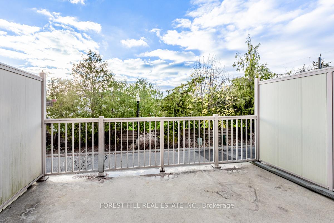
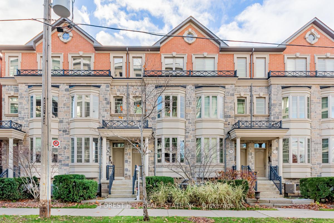
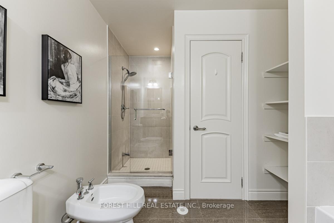
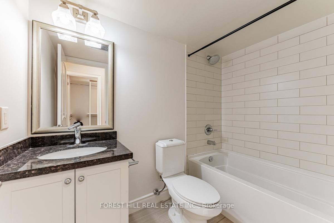
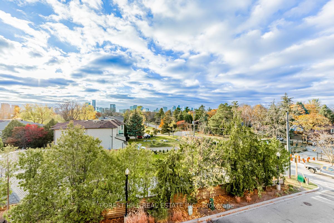
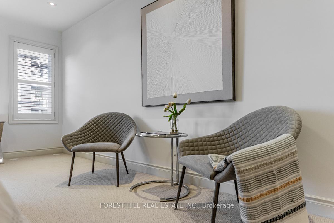
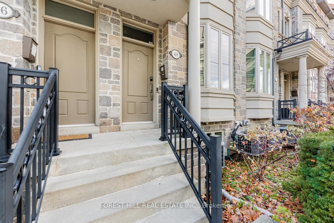
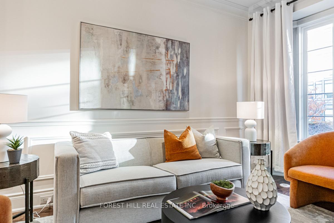
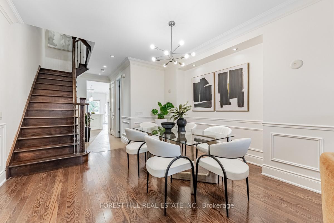
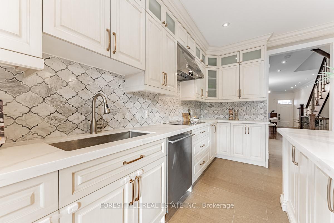
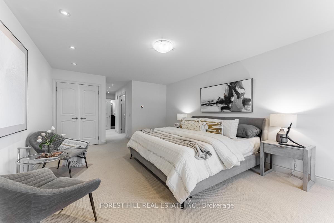
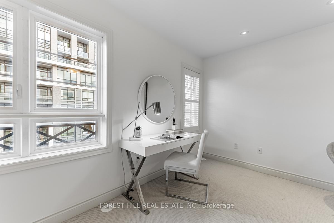
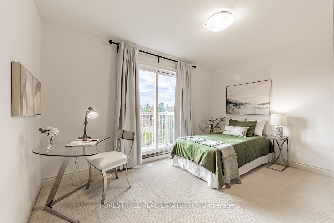
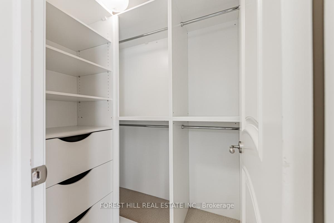
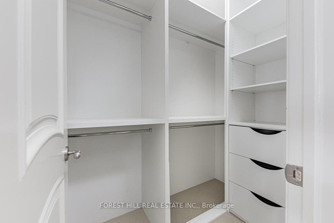
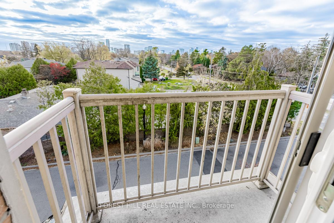
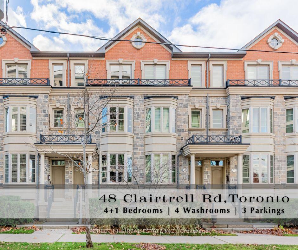
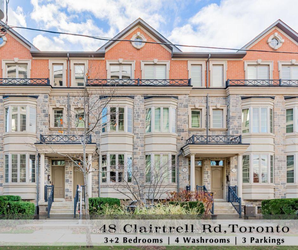
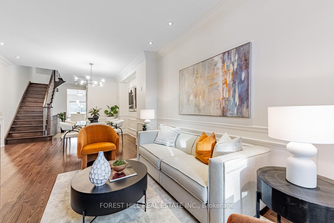
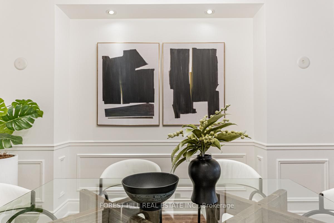
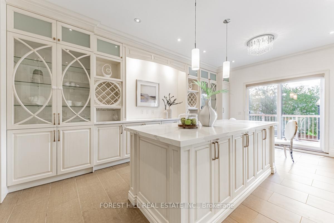
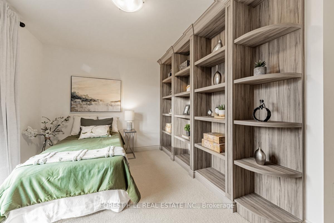
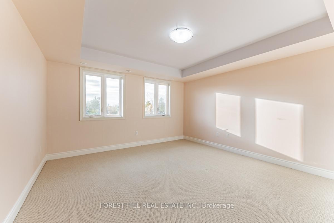
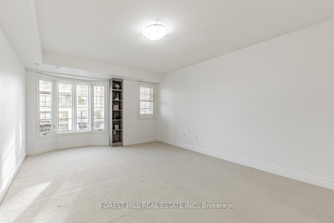
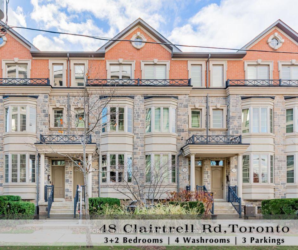
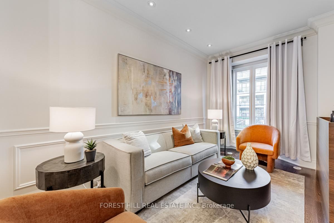
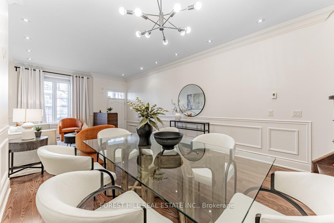
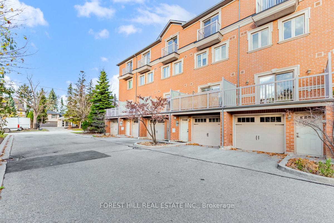
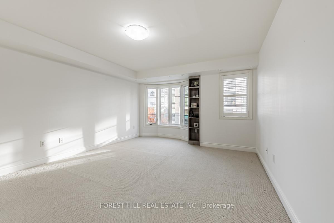














































| ***Top-Ranked School--Hollywood PS/Bayview MS***Presenting A Rarely Offered Executive TH Situated In The Heart Of Willowdale E Area & Mins Walking Distance To Subway Station(Bayview/Sheppard)--------This Luxurious Townhome Seamlessly Blends Sophistication W/Comfort. Boasting An Impressive-------Spacious 2,391Sqft Of Living Space(Above Grade)+Finished & Direct Access Fm Garage Bsmt & 2 Sets Of A/C & Furnaces-------This Home Features A Meticulous Design W/Stunning Hardwood Flr, 9Ft Ceilings On Main.**The Newly Renovated Kitchen Is A Chef's Delight, Creating An Immediate Impression Of Luxury, Perfect For Relaxed Evenings. Featuring Sleek Built-in Vanities, An Expansive Center Island, And Pristine Quartz Countertops,Seamlessly Extending To Private Balcony That's Perfect For Tranquil Evenings.** This Exquisite Home Offers Three Spacious/Oversized Bedrooms, Each With Ensuite & Walk-in Closets Complete W/Organizers. The Luxurious Primebedrm Features A Comfortable Sitting Area,A French-style 6-piece Ensuite. Continually, The 3rd Flr Offered You A Private Office W/C/B Bookshelf, Juliette Balcony, It Can Easily Convert To A Nursery Suite. Enjoy Awe-Inspiring Views, Enhancing Your Cozy Lifestyle. ***Additional Amenities Include Tandem Two-car Garage, Convenient Driveway Parking. A Basement With Large Guest Suite, Direct Access To Garage.****Located Just Minutes From Hyw 401 & 404, Provides Convenient Access To The Subway And All Other Premier Amenities Like Bayview Village Shopping Centre, YMCA, And Loblaws. It Lies Within The Top-rated Hollywood Public School District, Offering A Perfect Family-friendly Neighborhood*** Move-in Ready, Promising An Unparalleled Living Experience In A Prestigious Location*** |
| Extras: Newer S/S Fridge,Newer Rangehood,Newer B/I Microwave,Newer B/I Oven,Newer Schott Ceran Cooktop,Newer B/I Dishwasher,Front-Load Washer/Dryer,Central Vaccum-Equip,Hardwood Flr,Pot Lighting-Chandeliers,2Balconies(Main-3rd Flrs) |
| Price | $1,299,000 |
| Taxes: | $8161.45 |
| Assessment Year: | 2024 |
| Maintenance Fee: | 544.41 |
| Address: | 48 Clairtrell Rd , Toronto, M2N 5J6, Ontario |
| Province/State: | Ontario |
| Condo Corporation No | TSCC |
| Level | 1 |
| Unit No | 15 |
| Directions/Cross Streets: | W.Bayview Ave/N.Sheppard Ave |
| Rooms: | 10 |
| Rooms +: | 1 |
| Bedrooms: | 4 |
| Bedrooms +: | 1 |
| Kitchens: | 1 |
| Family Room: | N |
| Basement: | Finished |
| Property Type: | Condo Townhouse |
| Style: | 3-Storey |
| Exterior: | Brick |
| Garage Type: | Built-In |
| Garage(/Parking)Space: | 2.00 |
| Drive Parking Spaces: | 1 |
| Park #1 | |
| Parking Type: | Owned |
| Exposure: | Ew |
| Balcony: | Open |
| Locker: | None |
| Pet Permited: | N |
| Approximatly Square Footage: | 2250-2499 |
| Property Features: | Library, Park, Place Of Worship, Public Transit, Rec Centre, School |
| Maintenance: | 544.41 |
| Common Elements Included: | Y |
| Parking Included: | Y |
| Building Insurance Included: | Y |
| Fireplace/Stove: | N |
| Heat Source: | Gas |
| Heat Type: | Forced Air |
| Central Air Conditioning: | Central Air |
| Laundry Level: | Upper |
$
%
Years
This calculator is for demonstration purposes only. Always consult a professional
financial advisor before making personal financial decisions.
| Although the information displayed is believed to be accurate, no warranties or representations are made of any kind. |
| FOREST HILL REAL ESTATE INC. |
- Listing -1 of 0
|
|

Simon Huang
Broker
Bus:
905-241-2222
Fax:
905-241-3333
| Book Showing | Email a Friend |
Jump To:
At a Glance:
| Type: | Condo - Condo Townhouse |
| Area: | Toronto |
| Municipality: | Toronto |
| Neighbourhood: | Willowdale East |
| Style: | 3-Storey |
| Lot Size: | x () |
| Approximate Age: | |
| Tax: | $8,161.45 |
| Maintenance Fee: | $544.41 |
| Beds: | 4+1 |
| Baths: | 4 |
| Garage: | 2 |
| Fireplace: | N |
| Air Conditioning: | |
| Pool: |
Locatin Map:
Payment Calculator:

Listing added to your favorite list
Looking for resale homes?

By agreeing to Terms of Use, you will have ability to search up to 236927 listings and access to richer information than found on REALTOR.ca through my website.

