$665,000
Available - For Sale
Listing ID: C10428920
281 Mutual St , Unit 2708, Toronto, M4Y 3C4, Ontario
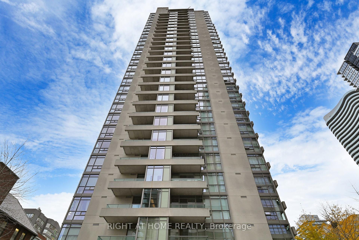
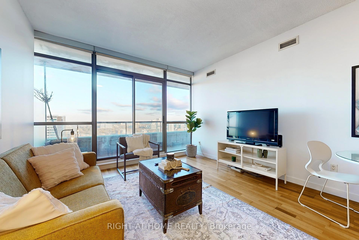
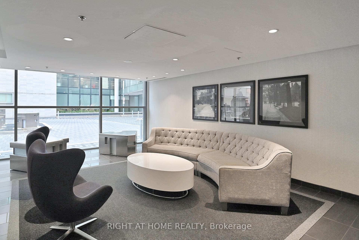
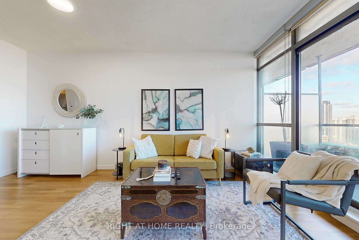
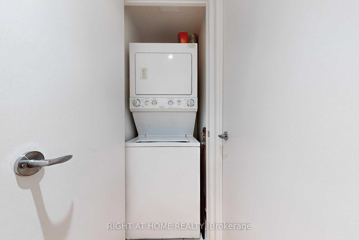
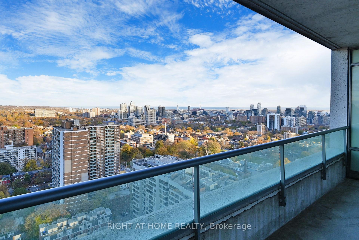
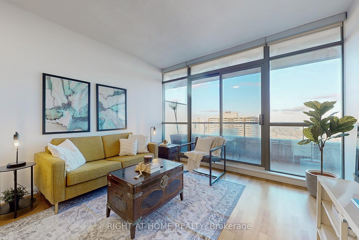
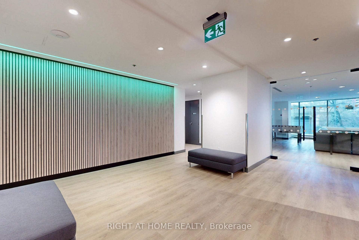
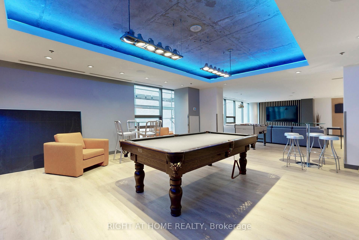
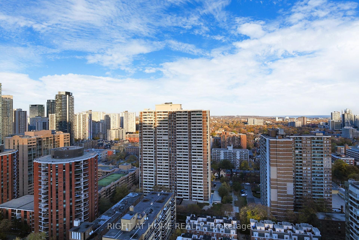
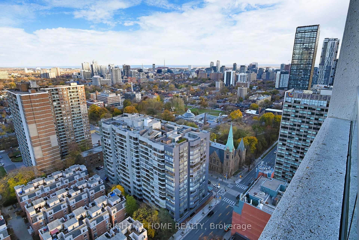
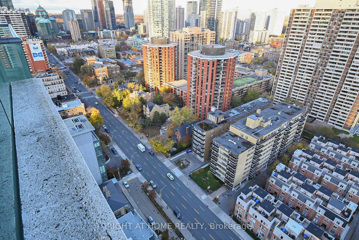
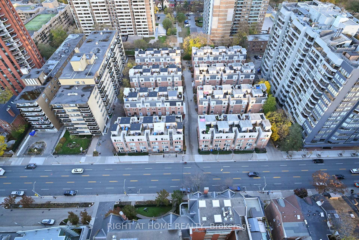
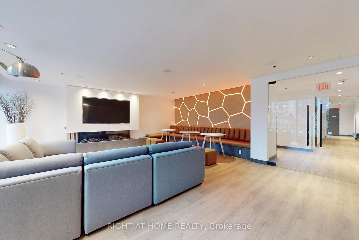
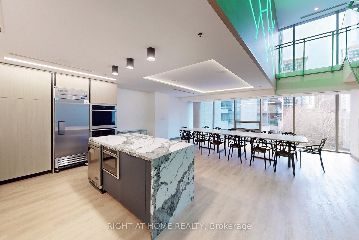
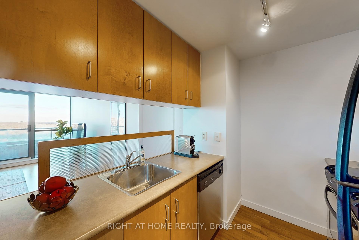
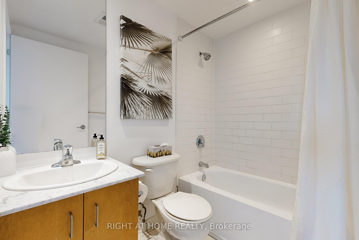
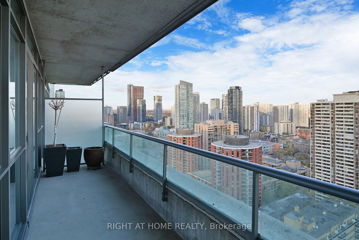
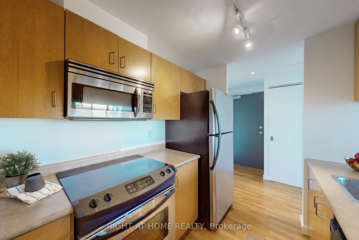
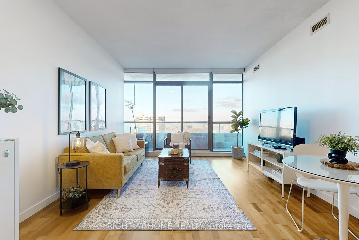
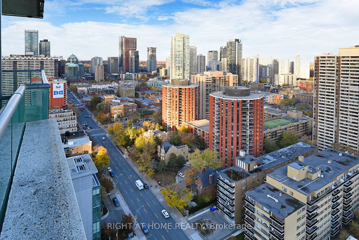
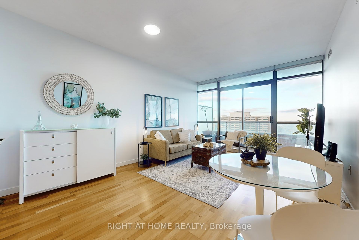
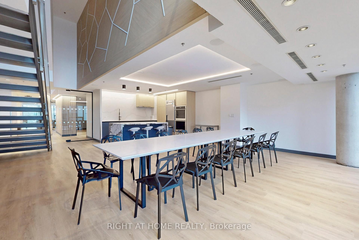
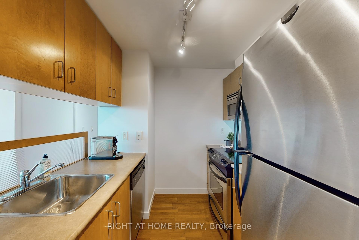
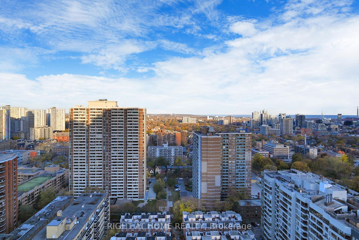
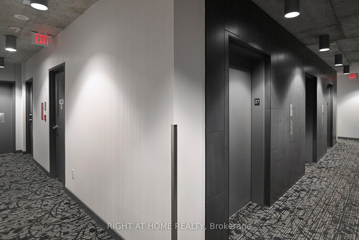
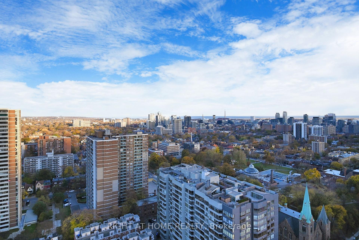
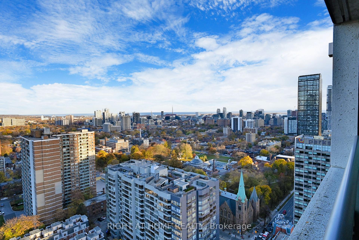
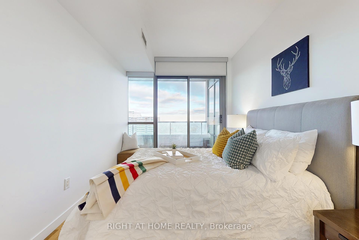
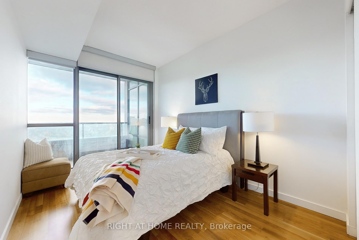
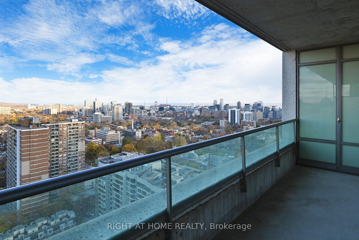
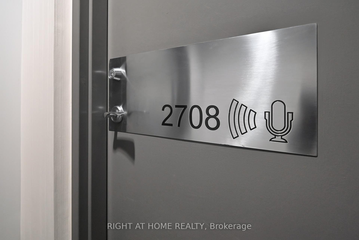
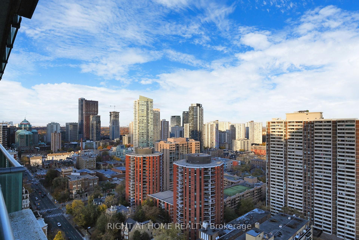
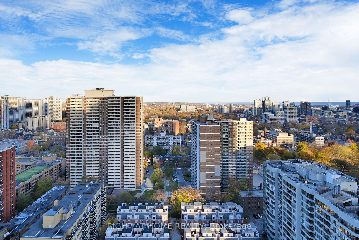
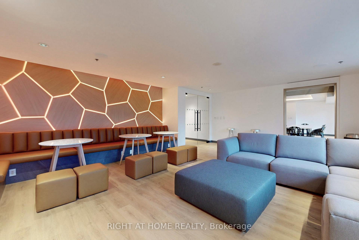
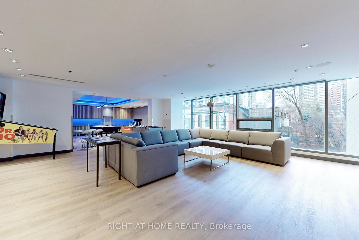
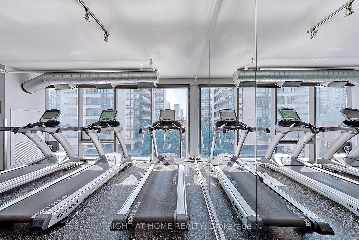
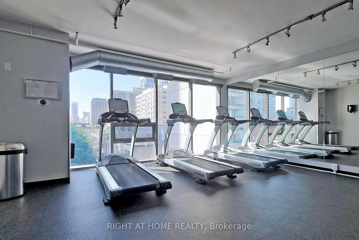
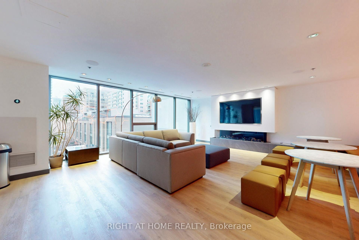
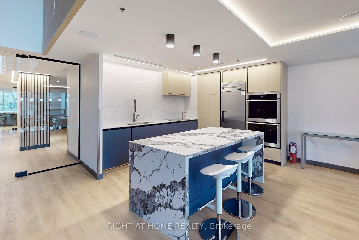








































| Discover your perfect new home at 281 Mutual Street, located within the sought-after Radio City development in the vibrant Church Street neighbourhood. This East-facing suite offers stunning sunrise views through floor-to-ceiling windows, flooding the space with natural light. Inside, enjoy a spacious layout featuring a separate bedroom, generous living and dining areas, and engineered hardwood flooring. Ample storage and 9-foot ceilings add functionality and style, while the large balcony is ideal for a morning coffee or evening cocktail. Radio City boasts beautiful amenities, including a party room with a full kitchen, billiards room, sauna, and a fully-equipped gym with spin cycles and treadmills all bathed in natural light for an uplifting experience. The inviting lobby is staffed by a full-time concierge, providing a warm welcome and added security, making this a highly desirable place to call home. |
| Extras: Experience the convenience of living just steps away from a diverse selection of bars, restaurants, shops, downtown attractions, sports venues, and theatres, ensuring endless entertainment and amenities are always within easy reach. |
| Price | $665,000 |
| Taxes: | $2803.00 |
| Assessment Year: | 2024 |
| Maintenance Fee: | 694.00 |
| Address: | 281 Mutual St , Unit 2708, Toronto, M4Y 3C4, Ontario |
| Province/State: | Ontario |
| Condo Corporation No | TSCC |
| Level | 26 |
| Unit No | 8 |
| Locker No | 213 |
| Directions/Cross Streets: | Carlton St & Jarvis St |
| Rooms: | 4 |
| Bedrooms: | 1 |
| Bedrooms +: | |
| Kitchens: | 1 |
| Family Room: | N |
| Basement: | None |
| Approximatly Age: | 16-30 |
| Property Type: | Condo Apt |
| Style: | Apartment |
| Exterior: | Concrete |
| Garage Type: | None |
| Garage(/Parking)Space: | 1.00 |
| Drive Parking Spaces: | 1 |
| Park #1 | |
| Parking Spot: | 73 |
| Parking Type: | Owned |
| Legal Description: | A |
| Exposure: | E |
| Balcony: | Open |
| Locker: | Owned |
| Pet Permited: | Restrict |
| Approximatly Age: | 16-30 |
| Approximatly Square Footage: | 500-599 |
| Building Amenities: | Bike Storage, Concierge, Guest Suites, Gym, Party/Meeting Room, Visitor Parking |
| Property Features: | Hospital, Park, Public Transit, School |
| Maintenance: | 694.00 |
| CAC Included: | Y |
| Water Included: | Y |
| Common Elements Included: | Y |
| Building Insurance Included: | Y |
| Fireplace/Stove: | N |
| Heat Source: | Other |
| Heat Type: | Forced Air |
| Central Air Conditioning: | Central Air |
| Laundry Level: | Main |
| Ensuite Laundry: | Y |
| Elevator Lift: | Y |
$
%
Years
This calculator is for demonstration purposes only. Always consult a professional
financial advisor before making personal financial decisions.
| Although the information displayed is believed to be accurate, no warranties or representations are made of any kind. |
| RIGHT AT HOME REALTY |
- Listing -1 of 0
|
|

Simon Huang
Broker
Bus:
905-241-2222
Fax:
905-241-3333
| Virtual Tour | Book Showing | Email a Friend |
Jump To:
At a Glance:
| Type: | Condo - Condo Apt |
| Area: | Toronto |
| Municipality: | Toronto |
| Neighbourhood: | Church-Yonge Corridor |
| Style: | Apartment |
| Lot Size: | x () |
| Approximate Age: | 16-30 |
| Tax: | $2,803 |
| Maintenance Fee: | $694 |
| Beds: | 1 |
| Baths: | 1 |
| Garage: | 1 |
| Fireplace: | N |
| Air Conditioning: | |
| Pool: |
Locatin Map:
Payment Calculator:

Listing added to your favorite list
Looking for resale homes?

By agreeing to Terms of Use, you will have ability to search up to 236927 listings and access to richer information than found on REALTOR.ca through my website.

