$1,195,000
Available - For Sale
Listing ID: C10429119
85 SKYMARK Dr , Unit 2703, Toronto, M2H 3P2, Ontario
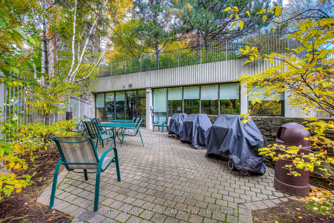
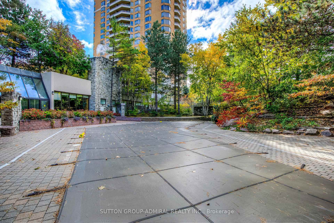
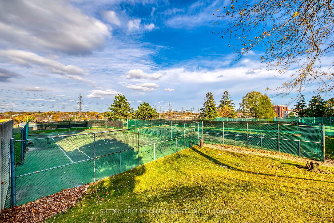
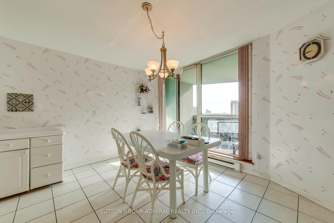
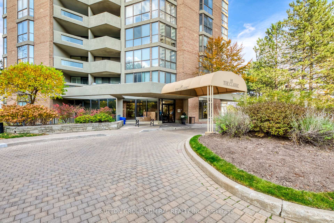
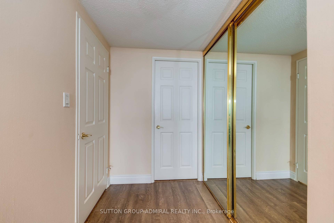
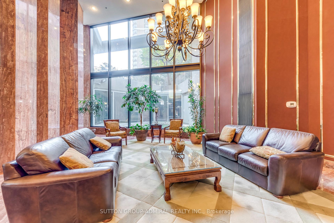
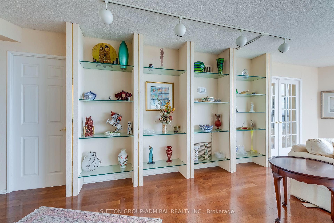
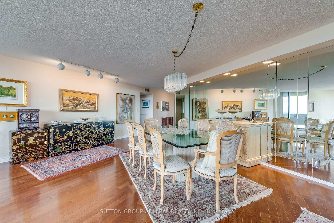
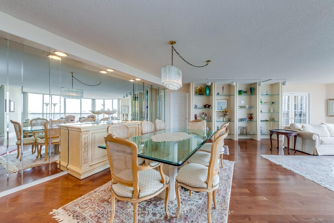
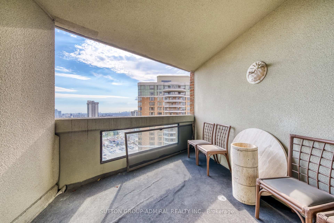
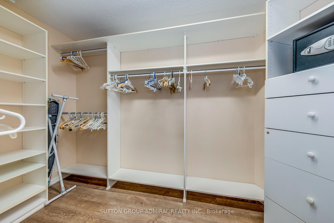
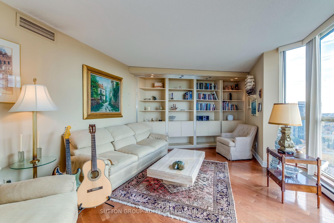
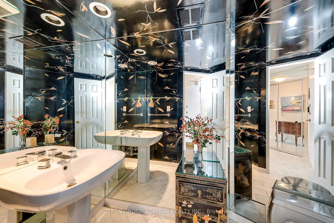
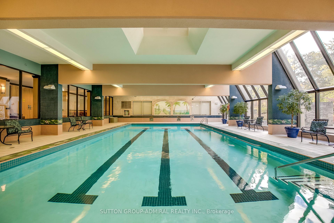
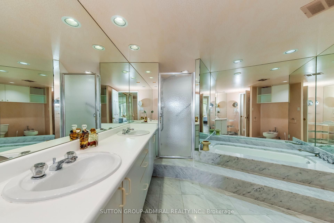
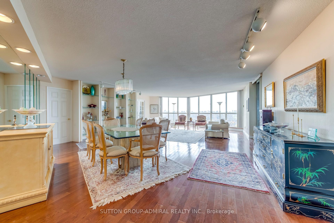
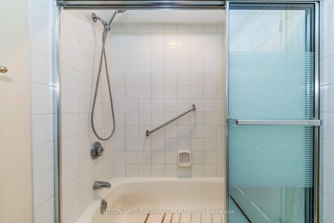
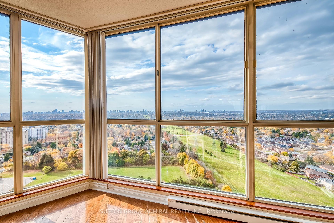
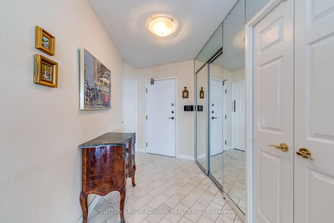
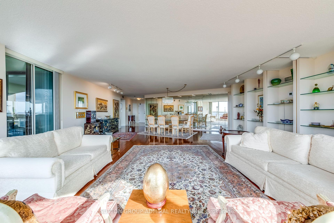
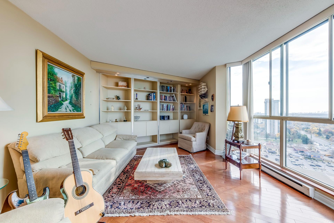
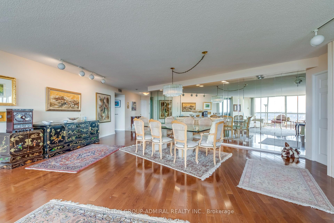
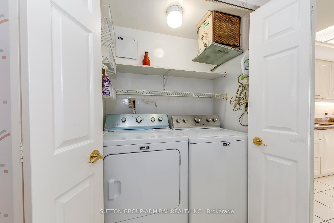
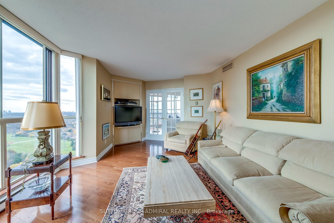
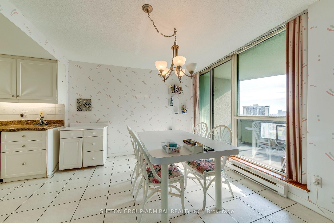
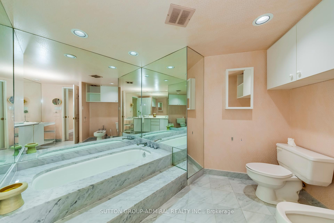
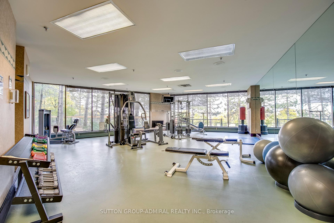
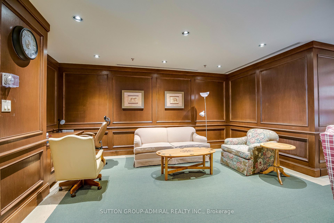
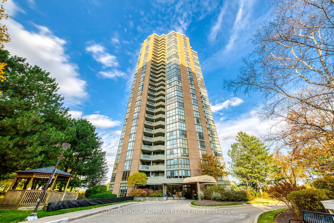
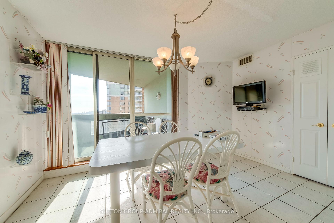
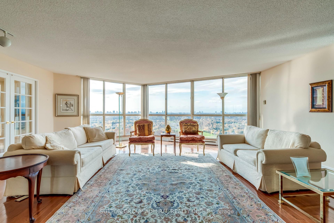
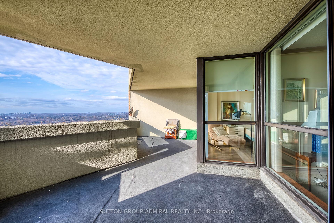
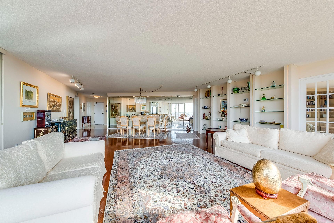
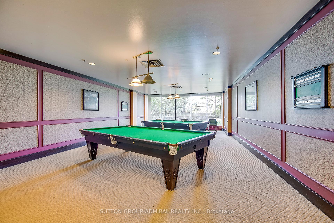
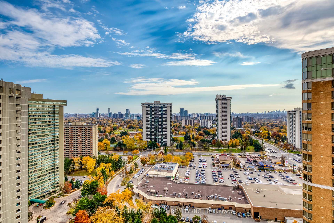
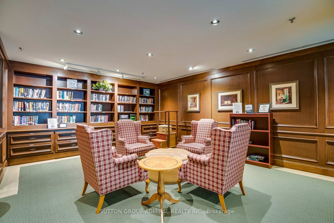
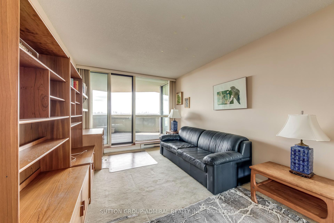
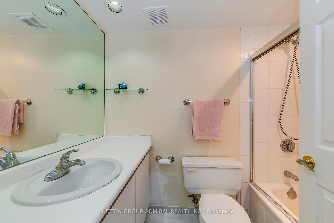
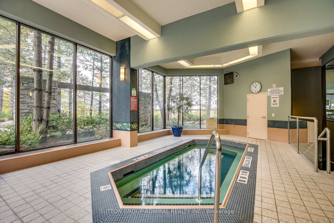
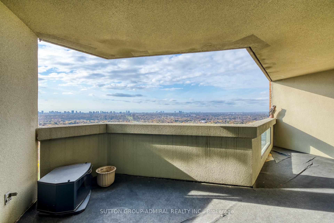
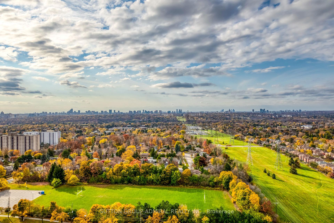
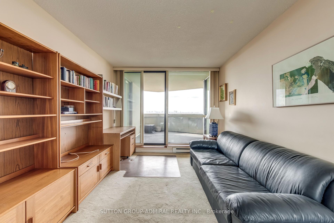
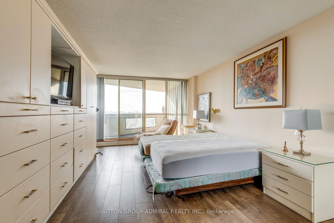
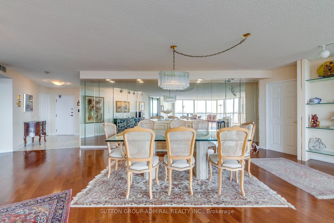
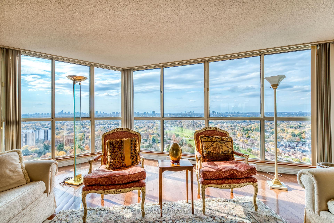
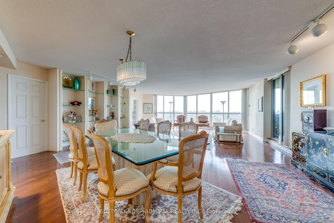
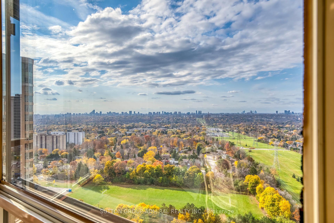
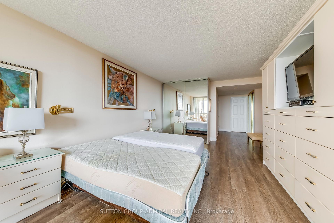
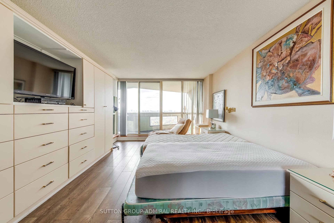


















































| Tridels Classic on Skymark Drive: 2,325 Square-foot Luxury Condo offering 2 Bedrooms, Den, 2.5 Bathrooms, 2 Parking Spaces, 2 Large Covered Balconies with Beautiful South, West and North views!! The wide-open Living Space layout blends sophistication with functionality. Features of this Impressive Suite include: Wall to Wall and Floor to Ceiling Windows with Expansive and Serene Views, a private Study/Den, Built-in Cabinets & Shelving, Large Eat-in Kitchen with a walk-out to Balcony and a Walk-in Pantry! Large Primary Bedroom Retreat boasting a large 6-pc Ensuite Bathroom, a Walk-in Closet plus 2 other Double Closets and a Walk-out to the Balcony!This Classic on Skymark offers Lifestyle Facilities that are hard to match. These Amenities include: 24 Hour Concierge, Indoor &Outdoor Pools, Pickle Ball, Tennis Courts, Gym, BBQS, Hot Tub, Library, Party Rm, Beautiful Landscaping and Lots of Guest Parking. This Gem that must be seen! |
| Price | $1,195,000 |
| Taxes: | $5243.07 |
| Maintenance Fee: | 2168.04 |
| Address: | 85 SKYMARK Dr , Unit 2703, Toronto, M2H 3P2, Ontario |
| Province/State: | Ontario |
| Condo Corporation No | MTCC |
| Level | 26 |
| Unit No | 3 |
| Directions/Cross Streets: | Don Mills & Finch |
| Rooms: | 7 |
| Bedrooms: | 2 |
| Bedrooms +: | 1 |
| Kitchens: | 1 |
| Family Room: | Y |
| Basement: | None |
| Property Type: | Condo Apt |
| Style: | Apartment |
| Exterior: | Brick, Concrete |
| Garage Type: | Underground |
| Garage(/Parking)Space: | 2.00 |
| Drive Parking Spaces: | 0 |
| Park #1 | |
| Parking Spot: | 118 |
| Parking Type: | Owned |
| Legal Description: | B |
| Park #2 | |
| Parking Spot: | 119 |
| Parking Type: | Owned |
| Legal Description: | B |
| Exposure: | Sw |
| Balcony: | Terr |
| Locker: | Owned |
| Pet Permited: | Restrict |
| Approximatly Square Footage: | 2250-2499 |
| Building Amenities: | Concierge, Exercise Room, Indoor Pool, Outdoor Pool, Tennis Court |
| Property Features: | Hospital, Library, Park, Place Of Worship, Public Transit, School |
| Maintenance: | 2168.04 |
| CAC Included: | Y |
| Hydro Included: | Y |
| Water Included: | Y |
| Cabel TV Included: | Y |
| Common Elements Included: | Y |
| Heat Included: | Y |
| Parking Included: | Y |
| Building Insurance Included: | Y |
| Fireplace/Stove: | N |
| Heat Source: | Gas |
| Heat Type: | Fan Coil |
| Central Air Conditioning: | Central Air |
| Ensuite Laundry: | Y |
| Elevator Lift: | Y |
$
%
Years
This calculator is for demonstration purposes only. Always consult a professional
financial advisor before making personal financial decisions.
| Although the information displayed is believed to be accurate, no warranties or representations are made of any kind. |
| SUTTON GROUP-ADMIRAL REALTY INC. |
- Listing -1 of 0
|
|

Simon Huang
Broker
Bus:
905-241-2222
Fax:
905-241-3333
| Virtual Tour | Book Showing | Email a Friend |
Jump To:
At a Glance:
| Type: | Condo - Condo Apt |
| Area: | Toronto |
| Municipality: | Toronto |
| Neighbourhood: | Hillcrest Village |
| Style: | Apartment |
| Lot Size: | x () |
| Approximate Age: | |
| Tax: | $5,243.07 |
| Maintenance Fee: | $2,168.04 |
| Beds: | 2+1 |
| Baths: | 3 |
| Garage: | 2 |
| Fireplace: | N |
| Air Conditioning: | |
| Pool: |
Locatin Map:
Payment Calculator:

Listing added to your favorite list
Looking for resale homes?

By agreeing to Terms of Use, you will have ability to search up to 236927 listings and access to richer information than found on REALTOR.ca through my website.

