$1,690,000
Available - For Sale
Listing ID: C9364150
8 The Esplanade , Unit 5409, Toronto, M5E 0A6, Ontario
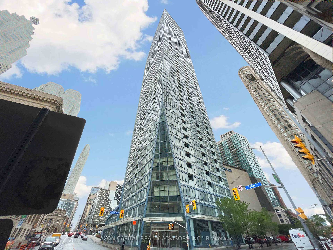
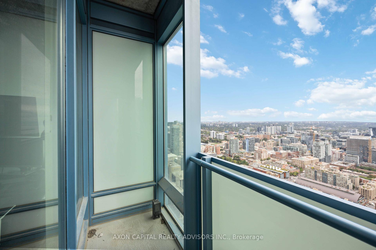
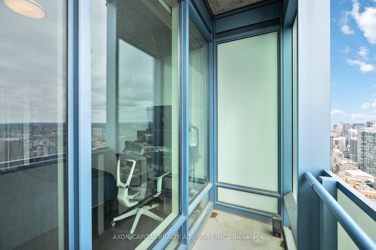
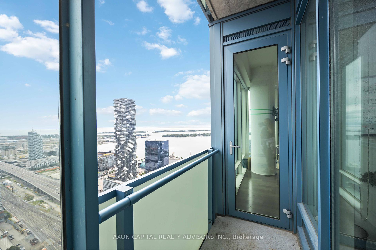
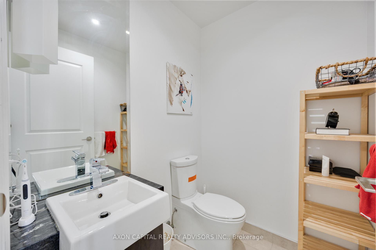
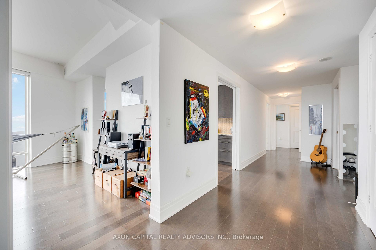
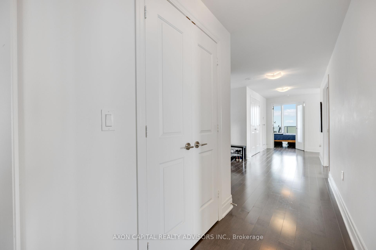
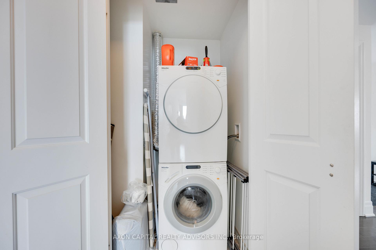
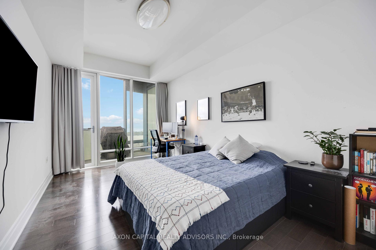
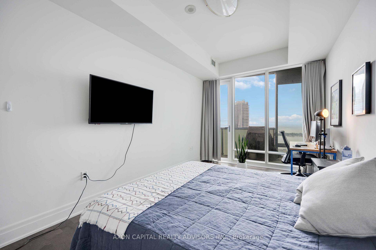
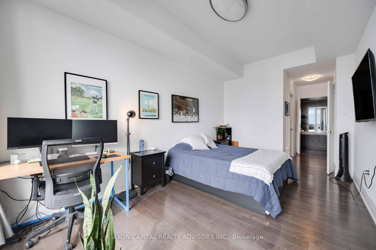
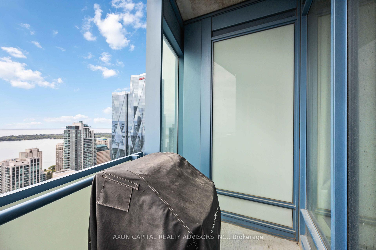

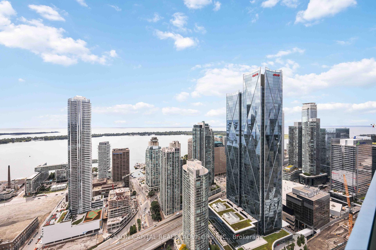
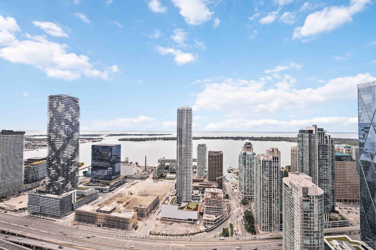
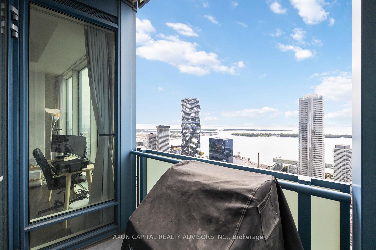
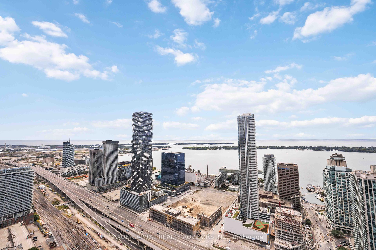
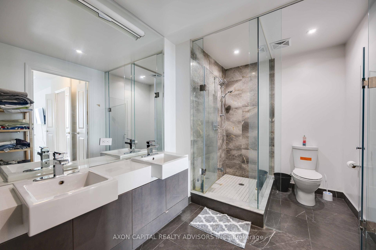
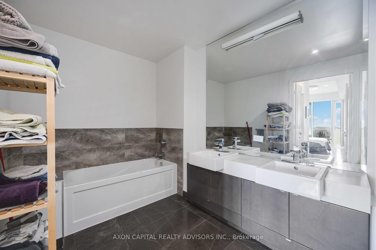
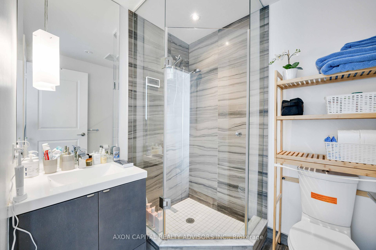
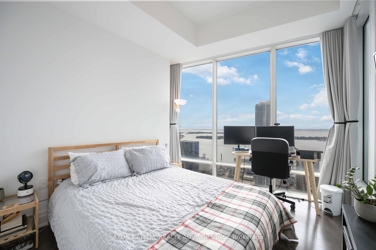
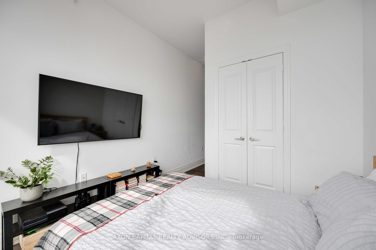
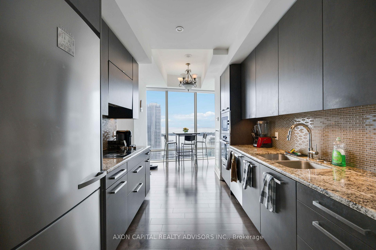
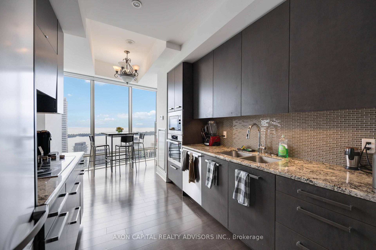
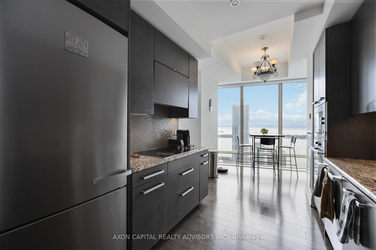
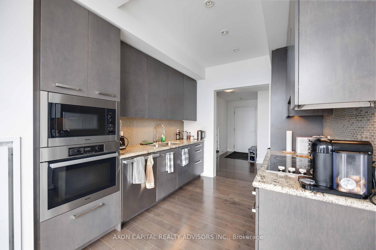
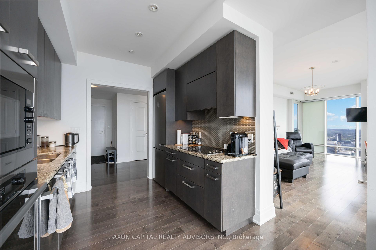
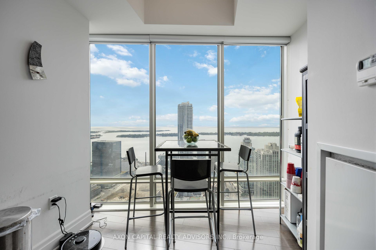
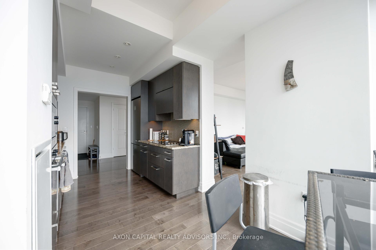
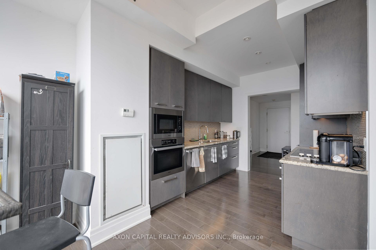
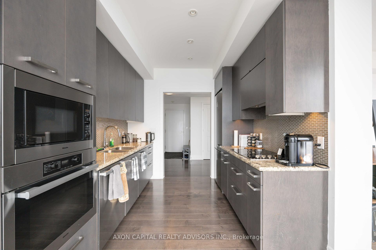
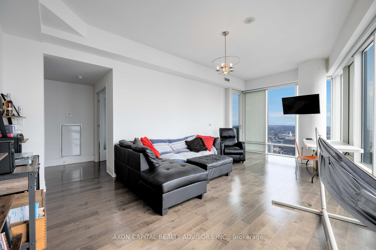
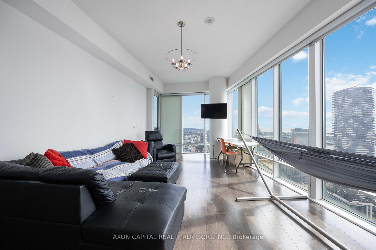
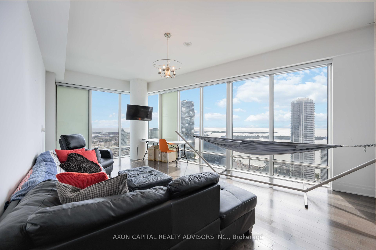
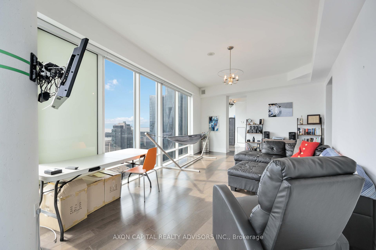
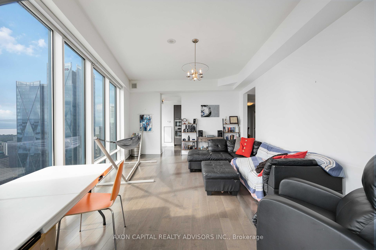
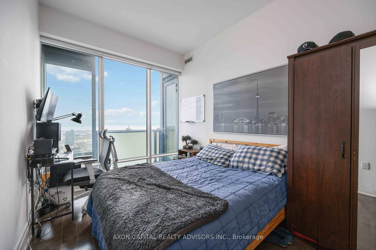
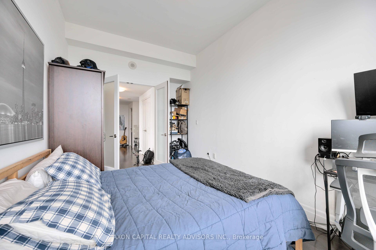
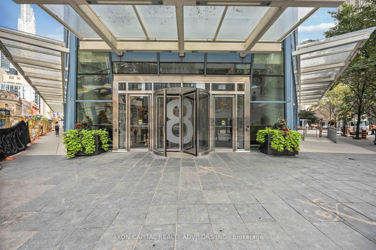







































| High Floor Corner 2 Bedroom + Den Unit In The Prestigious L Tower In The Heart Of The Financial District. Stainless Steel Miele Appliances, Eat-In Kitchen, Hardwood Floors, 5Pc Ensuite, W/I Closet & Balcony In Master Br, 3Pc Ensuite In 2nd Br, Floor To Ceiling Windows, Open Concept Living/Dining With 2nd Balcony. Steps To Underground Path, Union Station & Union/Pearson Express To Airport, St. Lawrence Market, Waterfront, Dining & Eaton Centre. Amenities Include 24Hr Concierge, Indoor Pool, Fitness Centre, His/Hers Wet & Dry Saunas, Treatment Rooms, Games Rm, Lounge, Party Rm, Guest Suites & Visitor Parking. Easy Access To Gardiner & Dvp. 98 Walkscore. Parking & Locker Included. |
| Extras: Measurements to be verified by Buyer. |
| Price | $1,690,000 |
| Taxes: | $8347.42 |
| Maintenance Fee: | 1397.64 |
| Address: | 8 The Esplanade , Unit 5409, Toronto, M5E 0A6, Ontario |
| Province/State: | Ontario |
| Condo Corporation No | TSCC |
| Level | 54 |
| Unit No | 9 |
| Directions/Cross Streets: | Yonge St / Front St |
| Rooms: | 5 |
| Rooms +: | 1 |
| Bedrooms: | 2 |
| Bedrooms +: | 1 |
| Kitchens: | 1 |
| Family Room: | N |
| Basement: | None |
| Property Type: | Condo Apt |
| Style: | Apartment |
| Exterior: | Other |
| Garage Type: | Underground |
| Garage(/Parking)Space: | 1.00 |
| Drive Parking Spaces: | 1 |
| Park #1 | |
| Parking Type: | Owned |
| Legal Description: | Lvl D, #55 |
| Exposure: | S |
| Balcony: | Open |
| Locker: | Owned |
| Pet Permited: | Restrict |
| Approximatly Square Footage: | 1400-1599 |
| Maintenance: | 1397.64 |
| CAC Included: | Y |
| Water Included: | Y |
| Cabel TV Included: | Y |
| Common Elements Included: | Y |
| Heat Included: | Y |
| Parking Included: | Y |
| Building Insurance Included: | Y |
| Fireplace/Stove: | N |
| Heat Source: | Gas |
| Heat Type: | Forced Air |
| Central Air Conditioning: | Central Air |
| Ensuite Laundry: | Y |
$
%
Years
This calculator is for demonstration purposes only. Always consult a professional
financial advisor before making personal financial decisions.
| Although the information displayed is believed to be accurate, no warranties or representations are made of any kind. |
| AXON CAPITAL REALTY ADVISORS INC. |
- Listing -1 of 0
|
|

Simon Huang
Broker
Bus:
905-241-2222
Fax:
905-241-3333
| Virtual Tour | Book Showing | Email a Friend |
Jump To:
At a Glance:
| Type: | Condo - Condo Apt |
| Area: | Toronto |
| Municipality: | Toronto |
| Neighbourhood: | Waterfront Communities C8 |
| Style: | Apartment |
| Lot Size: | x () |
| Approximate Age: | |
| Tax: | $8,347.42 |
| Maintenance Fee: | $1,397.64 |
| Beds: | 2+1 |
| Baths: | 3 |
| Garage: | 1 |
| Fireplace: | N |
| Air Conditioning: | |
| Pool: |
Locatin Map:
Payment Calculator:

Listing added to your favorite list
Looking for resale homes?

By agreeing to Terms of Use, you will have ability to search up to 236927 listings and access to richer information than found on REALTOR.ca through my website.

