$988,888
Available - For Sale
Listing ID: C9393455
25 Adra Grado Way , Unit 112, Toronto, M2J 0H6, Ontario
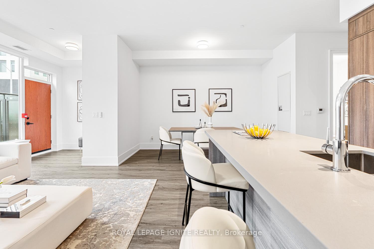
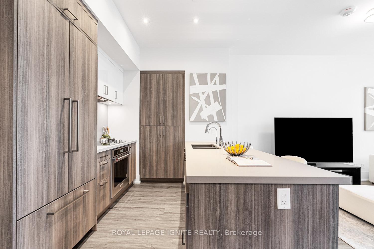
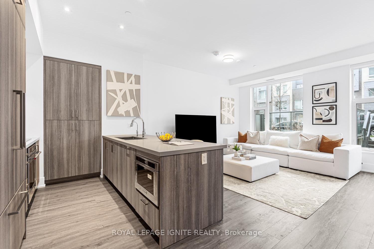
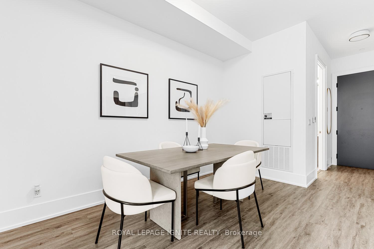
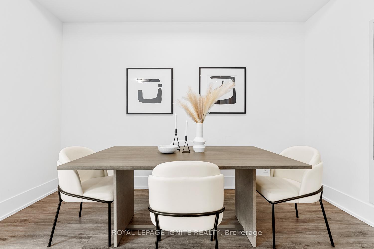
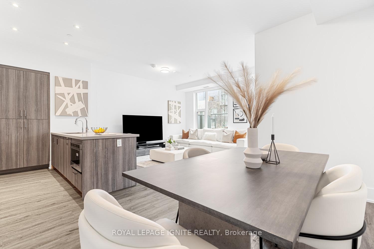
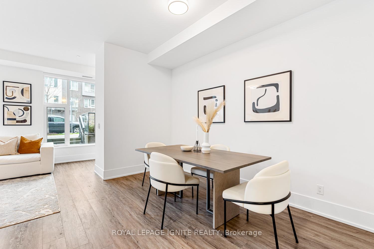
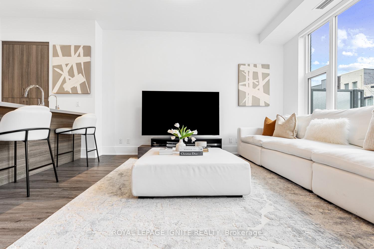
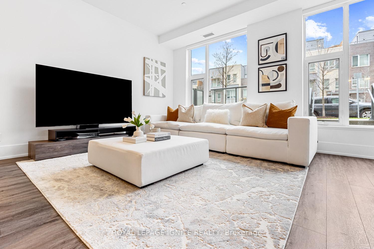
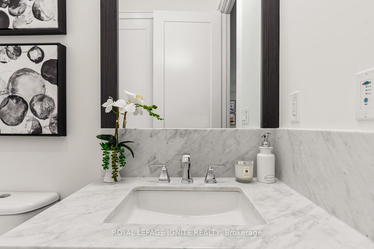
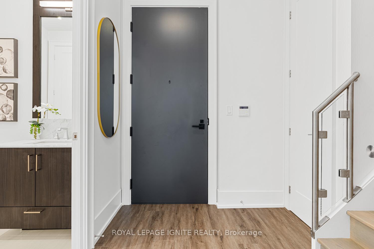
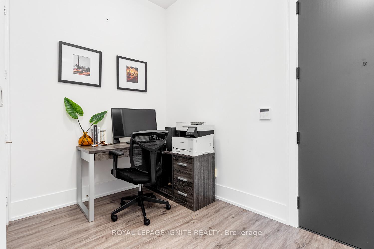
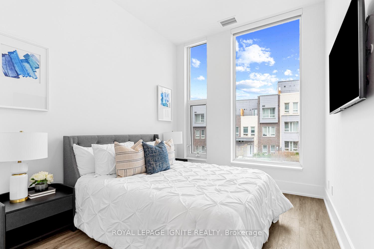
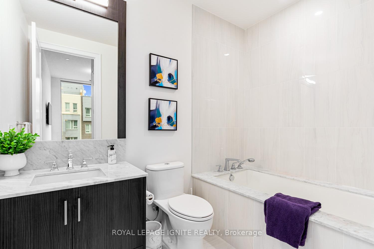
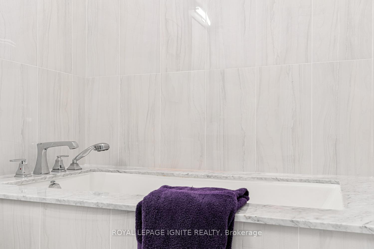
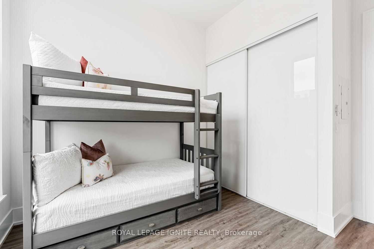
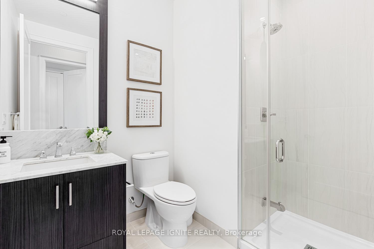
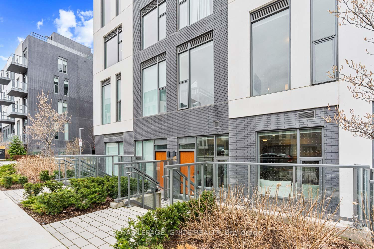
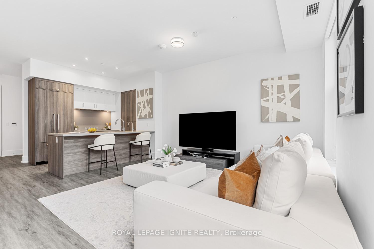
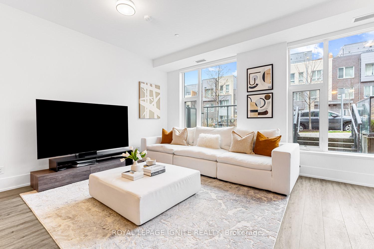
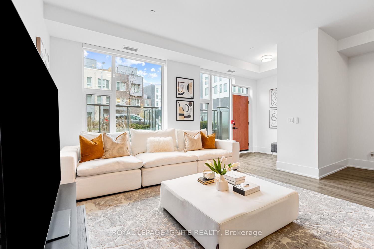
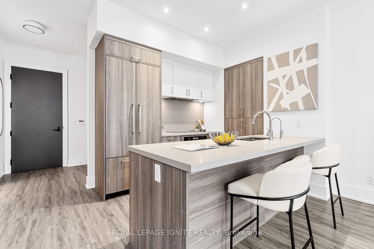
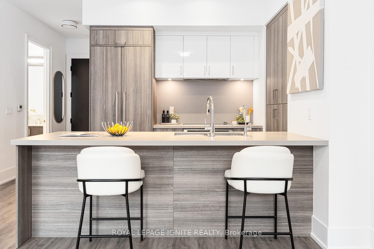
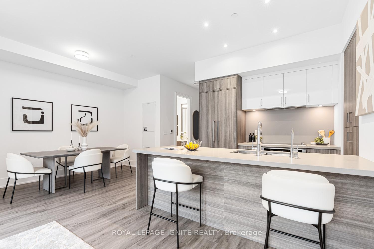
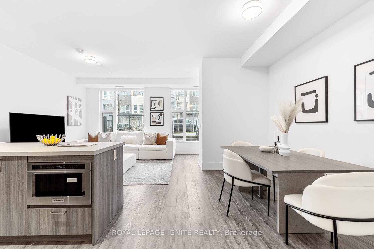
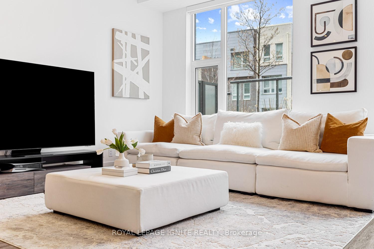
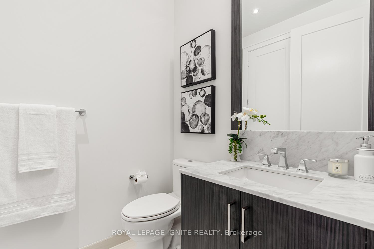
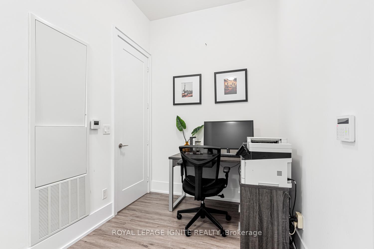
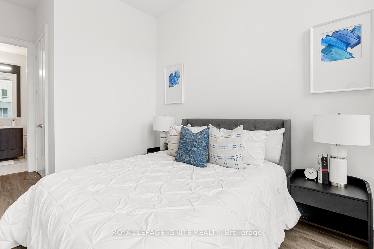
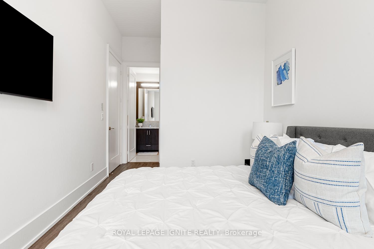
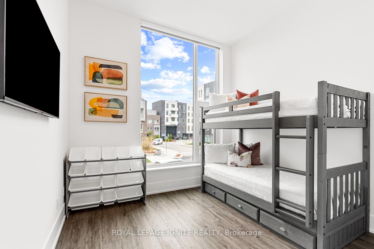
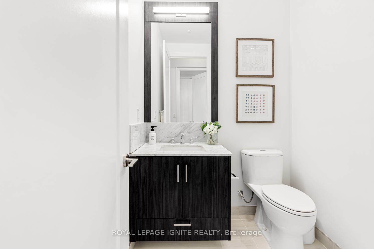
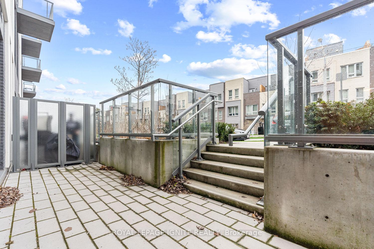
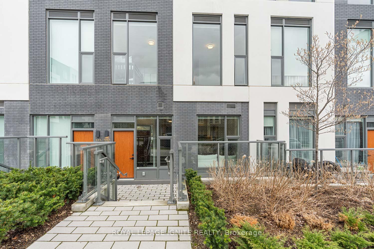
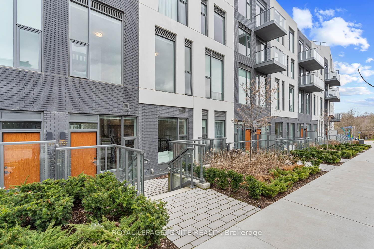
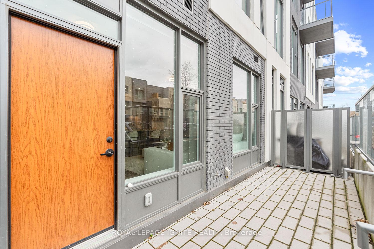
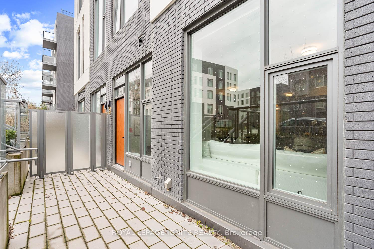





































| Welcome to this exquisite 2-storey townhome at Scala, an architectural masterpiece by renowned builder Tridel. This one of a kind suite boasts impressive upgrades & top-of-the-line features that sets it apart. With 1,266 sq. ft. of living space, the open-concept layout feels expansive & bright, enhanced by large windows fitted with motorized roller blinds. The modern kitchen is a highlight, featuring high-quality built-in KitchenAid appliances, sleek quartz counters, & a convenient breakfast bar. The generous living and dining area fosters an inviting atmosphere, complemented by a large den that can function as an office. The generously sized bedrooms contribute to the suite's overall appeal, while the primary bedroom serves as a retreat, featuring a walk-in closet and a spa-inspired ensuite bath. This townhome is a gem! |
| Extras: Fridge, Stove, Oven, Dishwasher, Washer & Dryer, All Electrical Light Fixtures and Window Coverings |
| Price | $988,888 |
| Taxes: | $5636.00 |
| Maintenance Fee: | 942.82 |
| Address: | 25 Adra Grado Way , Unit 112, Toronto, M2J 0H6, Ontario |
| Province/State: | Ontario |
| Condo Corporation No | TSCC |
| Level | 1 |
| Unit No | 12 |
| Directions/Cross Streets: | Leslie St/ Sheppard Ave E |
| Rooms: | 6 |
| Bedrooms: | 2 |
| Bedrooms +: | 1 |
| Kitchens: | 1 |
| Family Room: | N |
| Basement: | None |
| Property Type: | Condo Townhouse |
| Style: | 2-Storey |
| Exterior: | Brick |
| Garage Type: | Underground |
| Garage(/Parking)Space: | 2.00 |
| Drive Parking Spaces: | 0 |
| Park #1 | |
| Parking Spot: | 75 |
| Parking Type: | Owned |
| Legal Description: | P1 |
| Exposure: | N |
| Balcony: | None |
| Locker: | None |
| Pet Permited: | Restrict |
| Approximatly Square Footage: | 1200-1399 |
| Building Amenities: | Concierge, Gym, Indoor Pool, Outdoor Pool, Party/Meeting Room, Sauna |
| Property Features: | Hospital, Library, Park, Public Transit, Ravine, School |
| Maintenance: | 942.82 |
| CAC Included: | Y |
| Water Included: | Y |
| Common Elements Included: | Y |
| Parking Included: | Y |
| Condo Tax Included: | Y |
| Fireplace/Stove: | N |
| Heat Source: | Gas |
| Heat Type: | Forced Air |
| Central Air Conditioning: | Central Air |
| Laundry Level: | Upper |
| Ensuite Laundry: | Y |
| Elevator Lift: | Y |
$
%
Years
This calculator is for demonstration purposes only. Always consult a professional
financial advisor before making personal financial decisions.
| Although the information displayed is believed to be accurate, no warranties or representations are made of any kind. |
| ROYAL LEPAGE IGNITE REALTY |
- Listing -1 of 0
|
|

Simon Huang
Broker
Bus:
905-241-2222
Fax:
905-241-3333
| Virtual Tour | Book Showing | Email a Friend |
Jump To:
At a Glance:
| Type: | Condo - Condo Townhouse |
| Area: | Toronto |
| Municipality: | Toronto |
| Neighbourhood: | Bayview Village |
| Style: | 2-Storey |
| Lot Size: | x () |
| Approximate Age: | |
| Tax: | $5,636 |
| Maintenance Fee: | $942.82 |
| Beds: | 2+1 |
| Baths: | 3 |
| Garage: | 2 |
| Fireplace: | N |
| Air Conditioning: | |
| Pool: |
Locatin Map:
Payment Calculator:

Listing added to your favorite list
Looking for resale homes?

By agreeing to Terms of Use, you will have ability to search up to 236927 listings and access to richer information than found on REALTOR.ca through my website.

