$489,000
Available - For Sale
Listing ID: E10429918
5 Greystone Walk Dr , Unit 1917, Toronto, M1K 5J5, Ontario
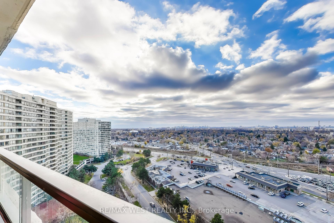
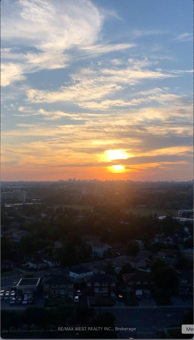
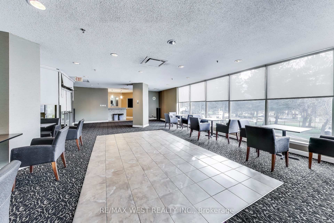
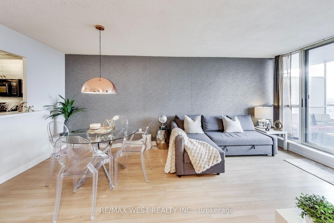
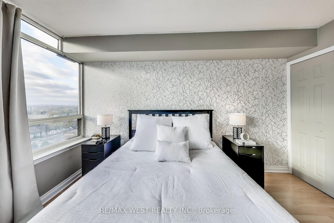
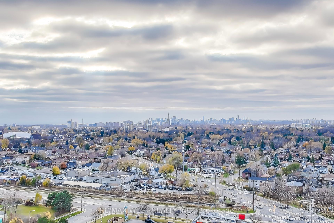
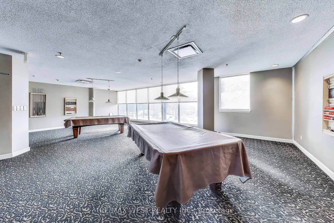
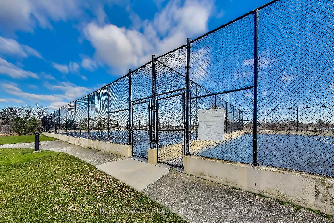
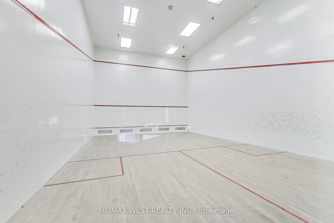
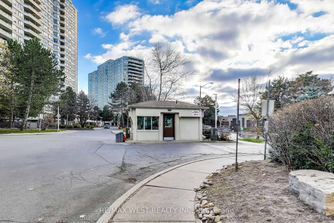
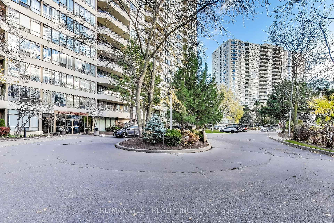
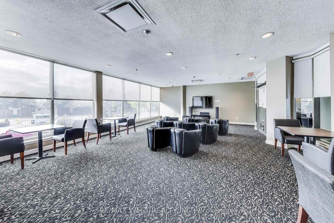
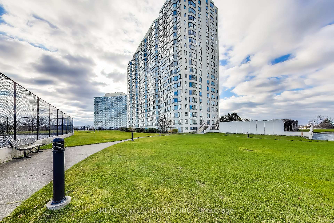
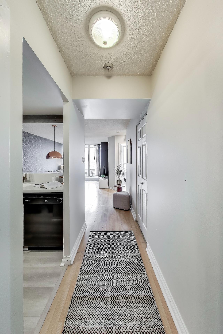
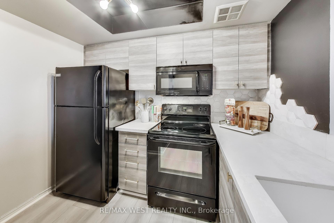
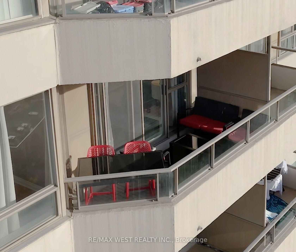
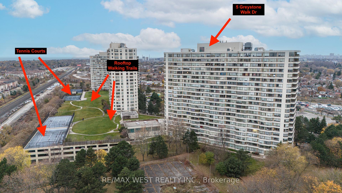
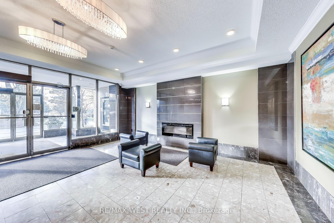
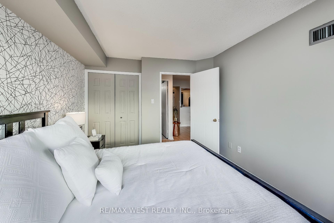
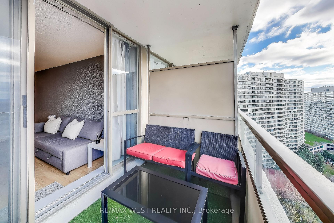
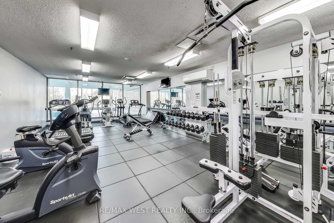
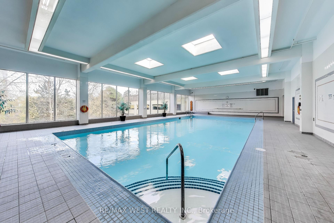
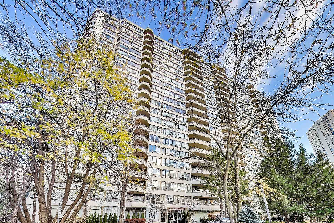
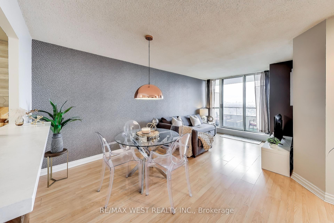
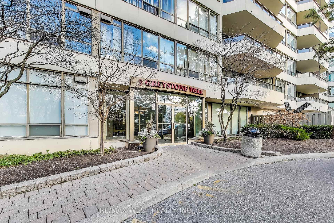
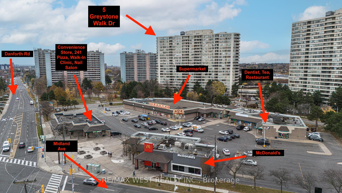
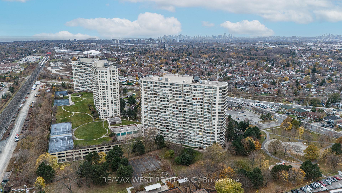
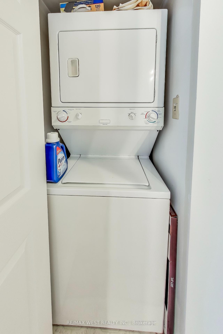
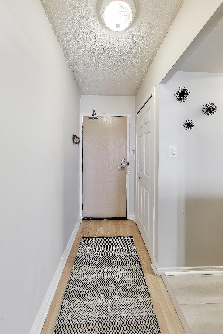
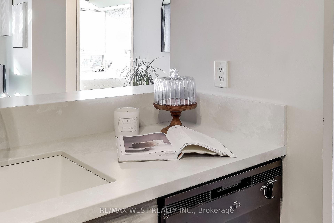
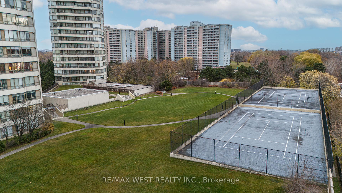
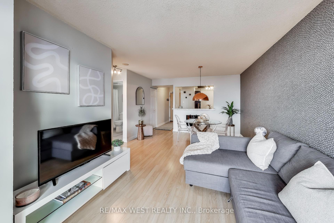
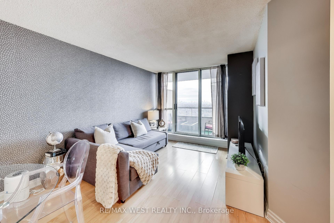
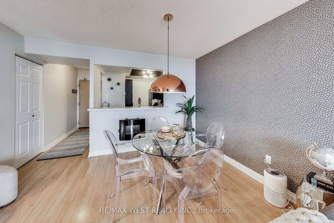
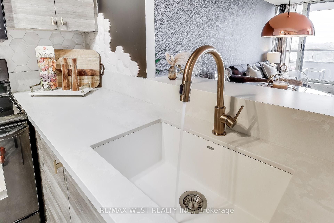
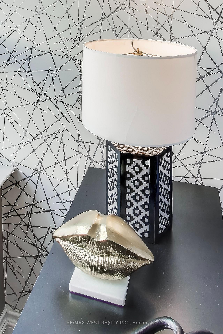
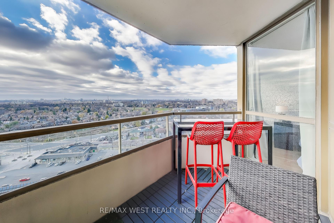
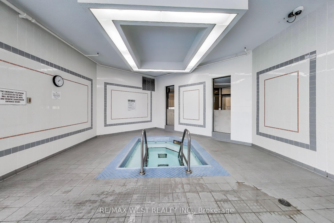
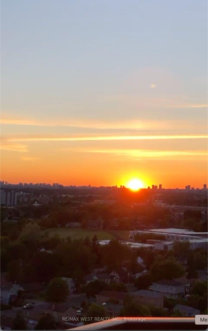
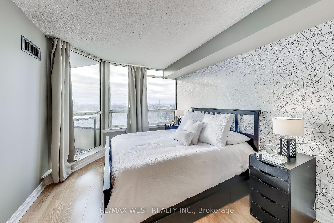
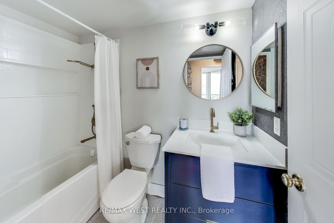
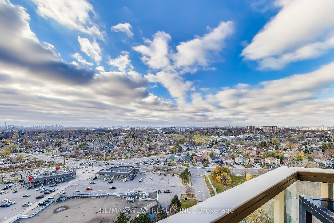
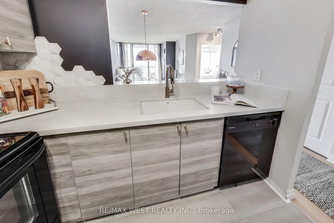
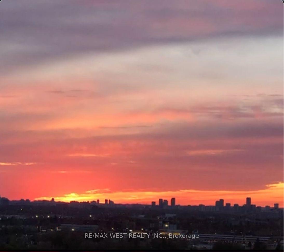
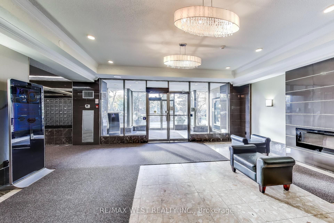
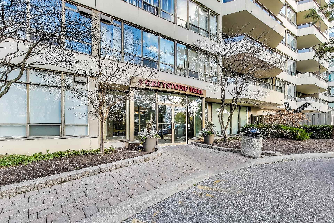
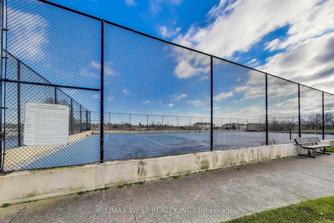
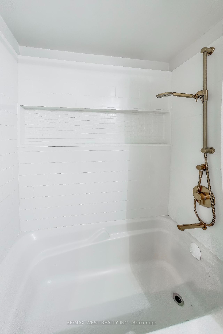
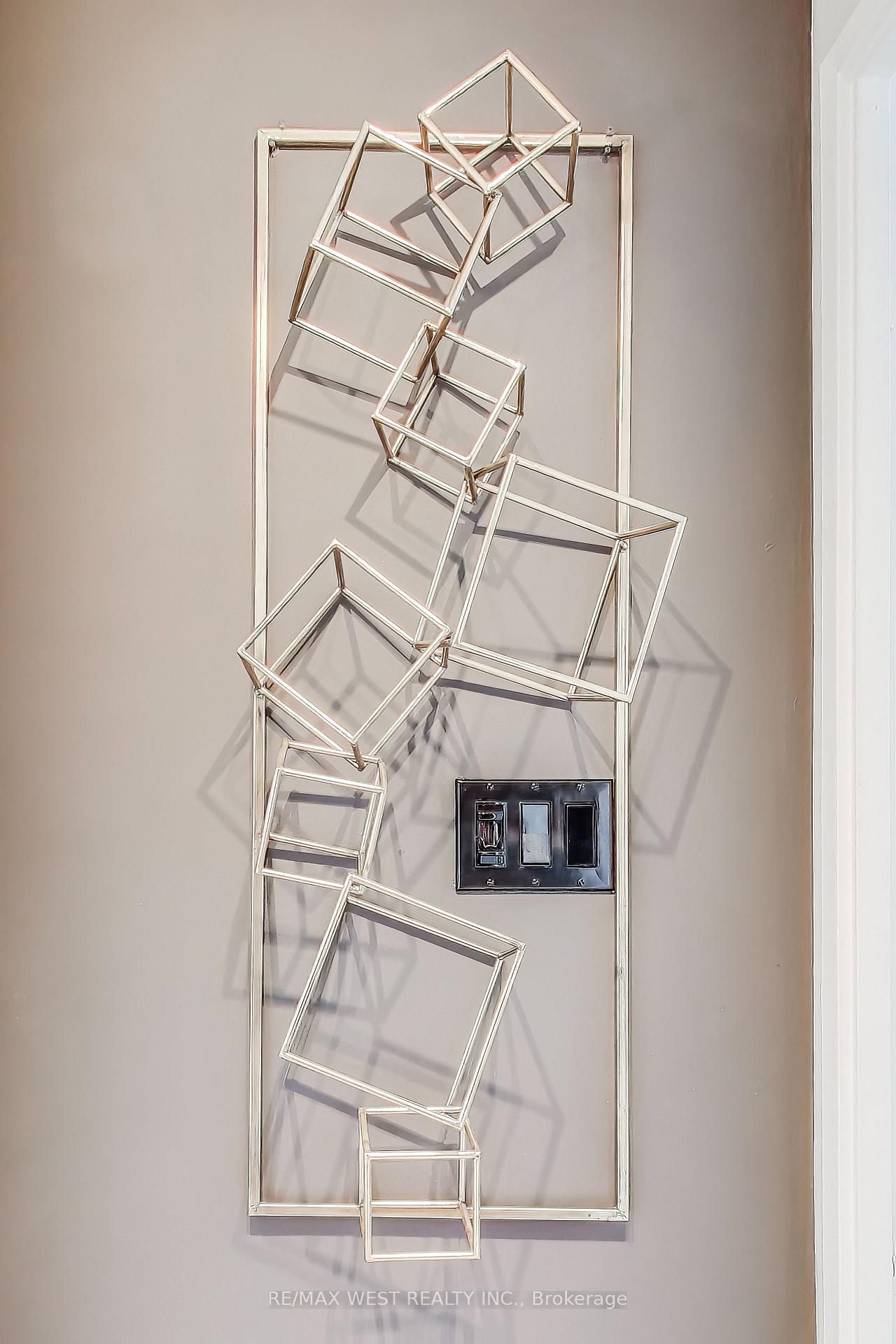

















































| Welcome To This Beautifully Renovated & Expansive 1-Bedroom Residence In The Sought-After Kennedy Park Neighbourhood Of Scarborough. This Upgraded, Nearly 600 Sq Ft Suite Features Sophisticated Custom Wallpaper, Designer Light Fixtures & Luxurious Quartz Countertops In The Kitchen. The Open Layout Includes A Breakfast Bar & A Generous Balcony Offering Breathtaking City Skyline Views - The Sunsets Are Truly Spectacular! Pet-Friendly Building Offers An Impressive Array Of Hotel-Style Amenities Including Indoor & Outdoor Pools, Hot Tub/Jacuzzi, Sauna, Recreation & Party Rooms, Tennis & Squash Courts, Scenic Walking Trails, Fully Equipped Gym & 24-Hour Gatehouse Security. Situated In A Prime Tridel-Built Development At 5 Greystone Walk, This Home Is Just Moments From Kennedy GO, Warden Station, The Scenic Scarborough Bluffs & A Wealth Of Other Local Conveniences. Major Plaza Is Just Steps Away - Mere 30-Second Walk From Your Front Door. All Utilities Plus One Owned Underground Parking Space Included In The Condo Fee. This Residence Offers A Perfect Blend Of Modern Comfort, Convenience & Community Amenities. |
| Extras: Brand New Flooring In Kitchen (Nov 2024) |
| Price | $489,000 |
| Taxes: | $2400.00 |
| Maintenance Fee: | 483.00 |
| Address: | 5 Greystone Walk Dr , Unit 1917, Toronto, M1K 5J5, Ontario |
| Province/State: | Ontario |
| Condo Corporation No | MTCC |
| Level | 18 |
| Unit No | 17 |
| Directions/Cross Streets: | Midland Ave & Danforth Rd |
| Rooms: | 4 |
| Bedrooms: | 1 |
| Bedrooms +: | |
| Kitchens: | 1 |
| Family Room: | N |
| Basement: | None |
| Property Type: | Condo Apt |
| Style: | Apartment |
| Exterior: | Concrete |
| Garage Type: | Underground |
| Garage(/Parking)Space: | 1.00 |
| Drive Parking Spaces: | 1 |
| Park #1 | |
| Parking Type: | Owned |
| Exposure: | W |
| Balcony: | Open |
| Locker: | None |
| Pet Permited: | Restrict |
| Retirement Home: | N |
| Approximatly Square Footage: | 500-599 |
| Building Amenities: | Games Room, Gym, Indoor Pool, Media Room, Outdoor Pool, Party/Meeting Room |
| Property Features: | Clear View, Library, Park, Public Transit |
| Maintenance: | 483.00 |
| CAC Included: | Y |
| Hydro Included: | Y |
| Water Included: | Y |
| Cabel TV Included: | Y |
| Common Elements Included: | Y |
| Heat Included: | Y |
| Parking Included: | Y |
| Building Insurance Included: | Y |
| Fireplace/Stove: | N |
| Heat Source: | Gas |
| Heat Type: | Forced Air |
| Central Air Conditioning: | Central Air |
| Ensuite Laundry: | Y |
$
%
Years
This calculator is for demonstration purposes only. Always consult a professional
financial advisor before making personal financial decisions.
| Although the information displayed is believed to be accurate, no warranties or representations are made of any kind. |
| RE/MAX WEST REALTY INC. |
- Listing -1 of 0
|
|

Simon Huang
Broker
Bus:
905-241-2222
Fax:
905-241-3333
| Virtual Tour | Book Showing | Email a Friend |
Jump To:
At a Glance:
| Type: | Condo - Condo Apt |
| Area: | Toronto |
| Municipality: | Toronto |
| Neighbourhood: | Kennedy Park |
| Style: | Apartment |
| Lot Size: | x () |
| Approximate Age: | |
| Tax: | $2,400 |
| Maintenance Fee: | $483 |
| Beds: | 1 |
| Baths: | 1 |
| Garage: | 1 |
| Fireplace: | N |
| Air Conditioning: | |
| Pool: |
Locatin Map:
Payment Calculator:

Listing added to your favorite list
Looking for resale homes?

By agreeing to Terms of Use, you will have ability to search up to 236927 listings and access to richer information than found on REALTOR.ca through my website.

