$2,800
Available - For Rent
Listing ID: N10429641
185 Deerfield Rd , Unit 018, Newmarket, L3Y 0G7, Ontario
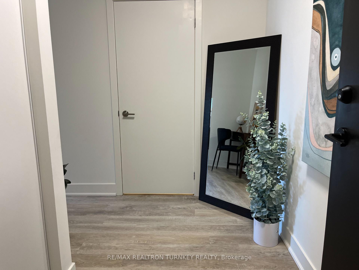
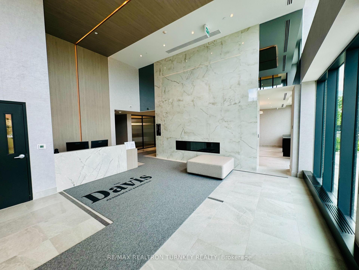
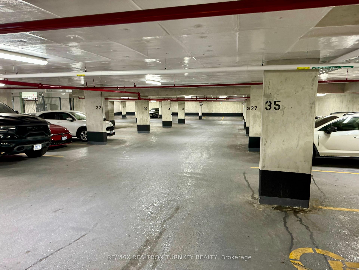
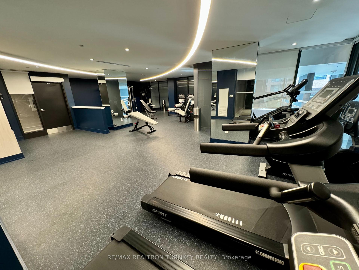
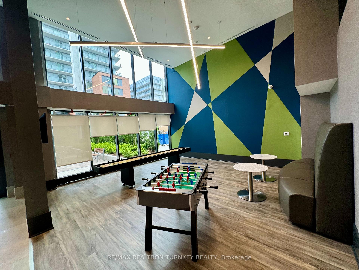
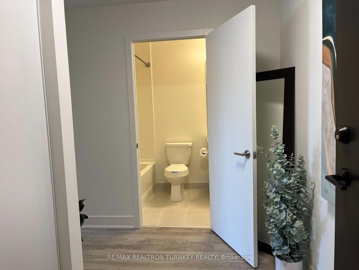
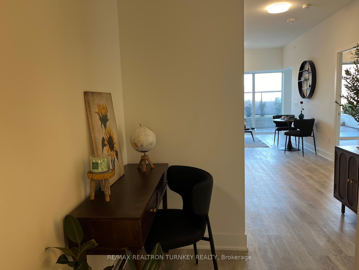
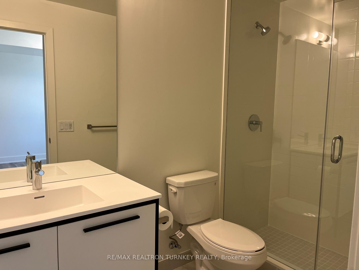
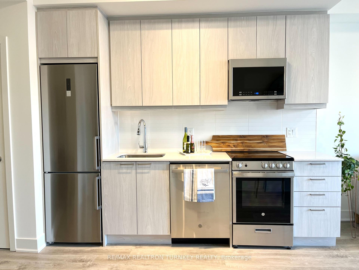
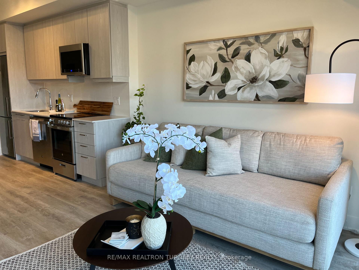
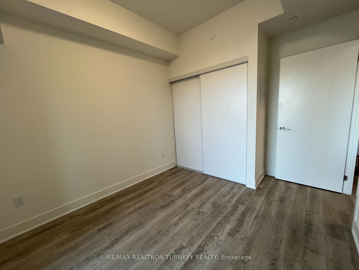
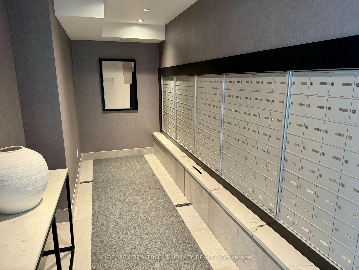
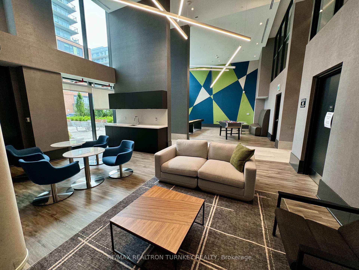
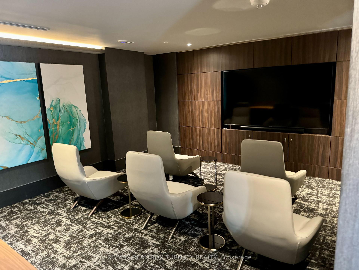
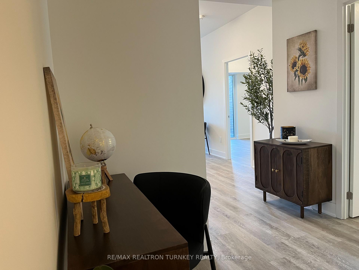
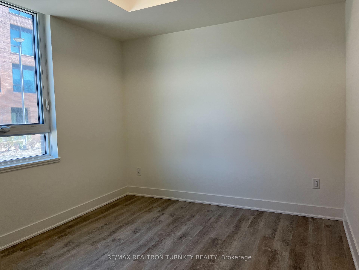
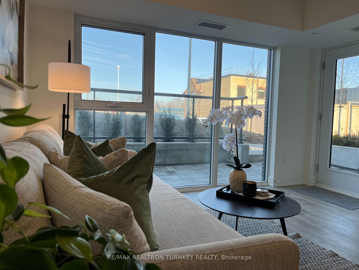
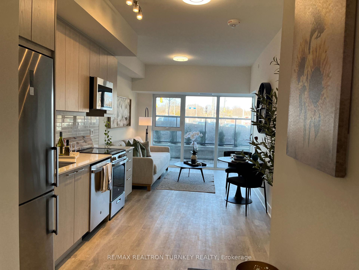
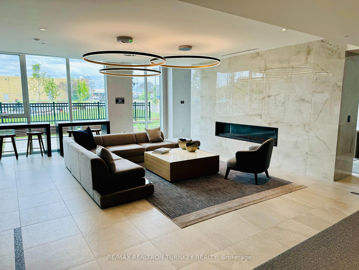
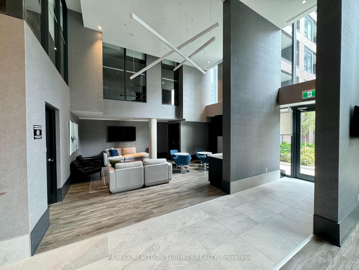
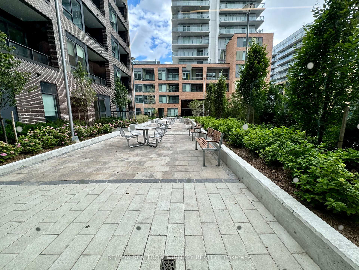
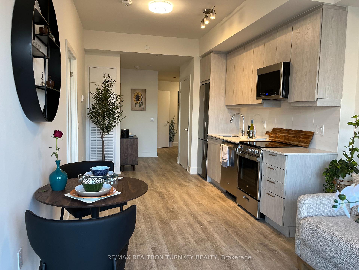
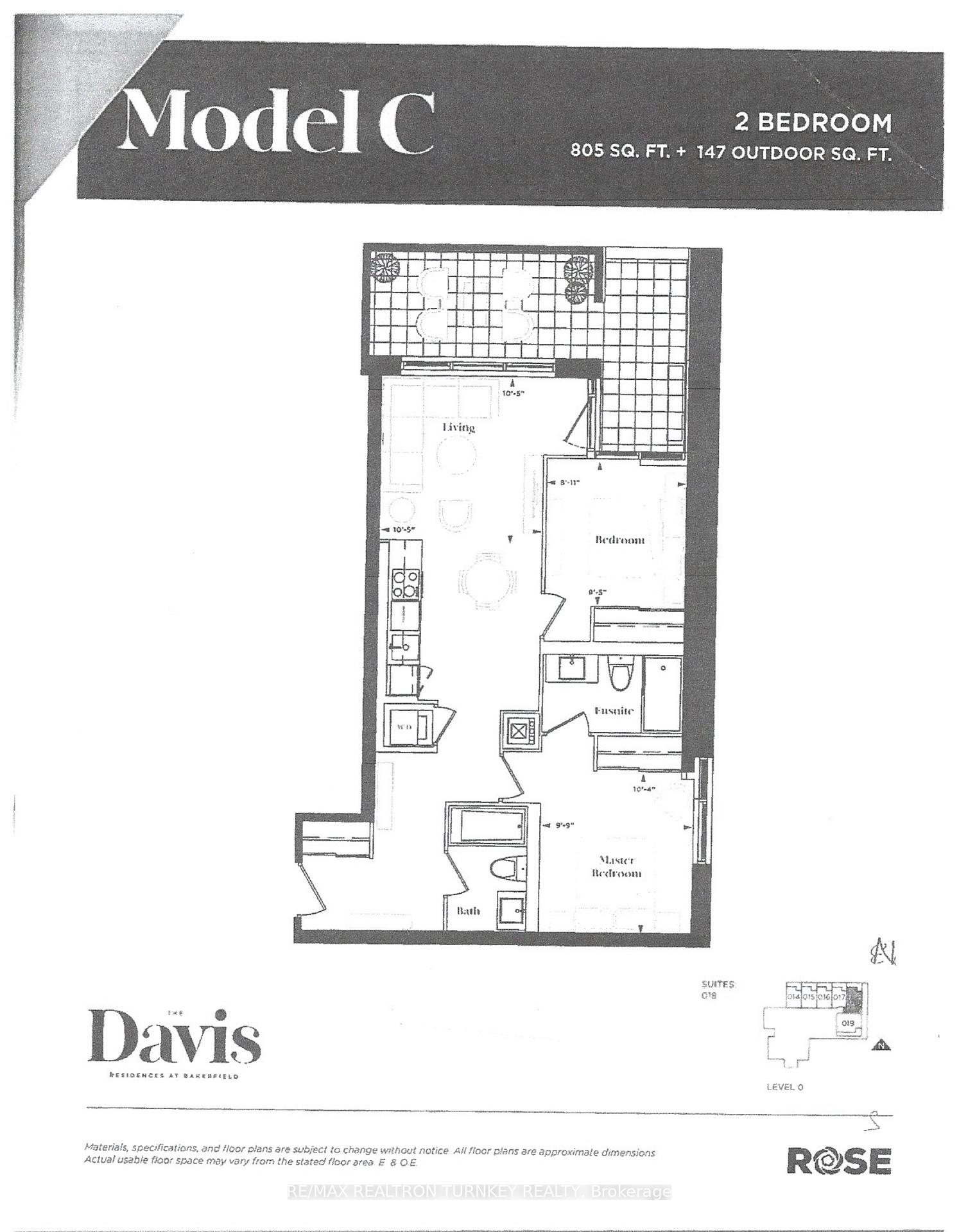
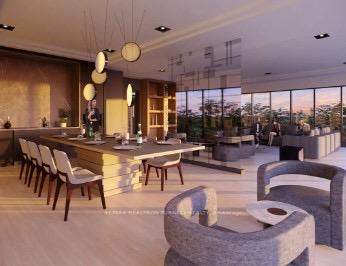
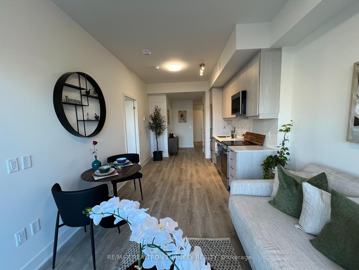
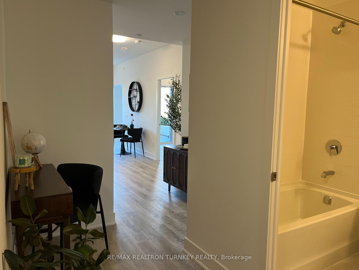
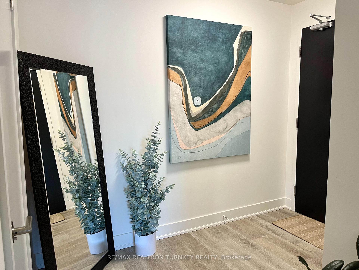
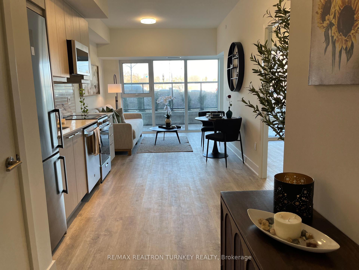
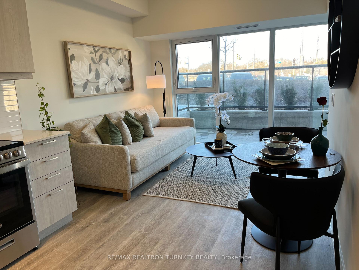
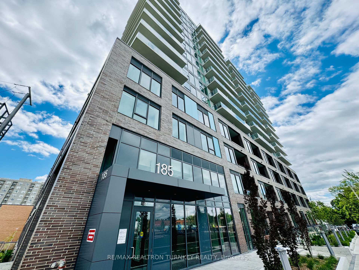
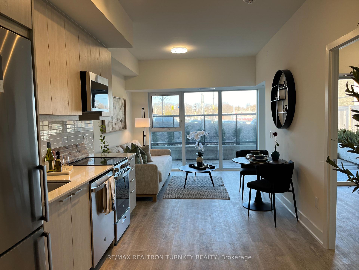
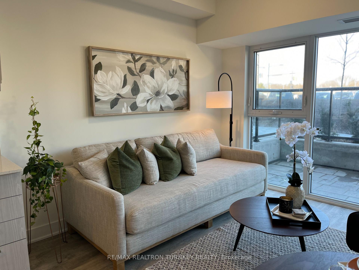
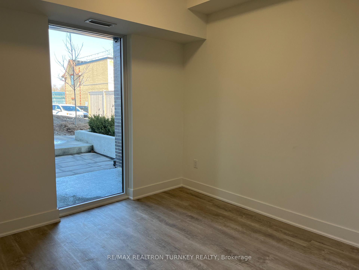
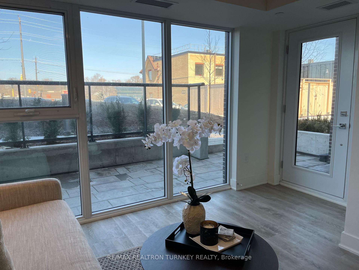
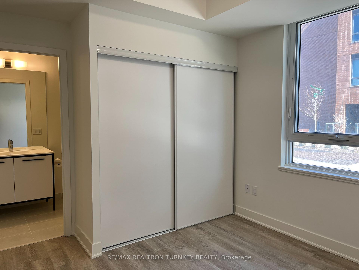
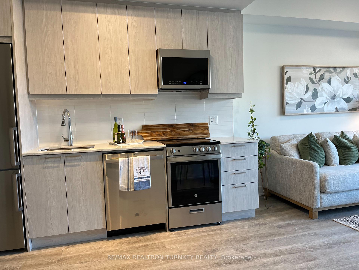
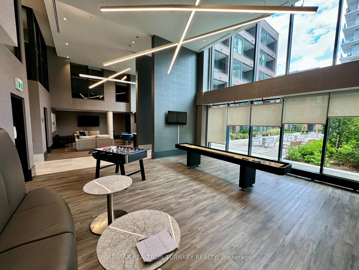
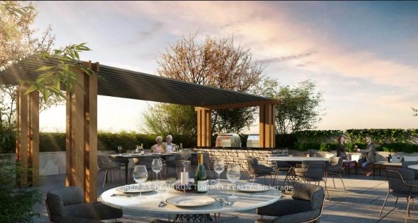






































| Welcome to The Davis Condos, where Luxury meets Convenience in this Stunning Main Floor Corner Unit. This Rare Opportunity features 2 spacious Bedrooms, each with Double Wall Closets & Floor-to-Ceiling Windows that fill the Space with Natural Light. The bright Living Room boasts 9' Ceilings and an Upgraded TV package, complete with raised TV conduit and HDMI connections. And a major BONUS - it Opens Directly to your Private, Walk-Out, Ground-level Terrace - Perfect for Outdoor Enjoyment. Immediate Secondary Access to the Outdoors - NO Elevator needed here!The Modern Kitchen is Designed for both Style and Functionality, featuring Quartz Countertops, Chic Subway Tile Backsplash, and Upgraded Under-Cabinet Lighting. You'll enjoy Stainless Steel Appliances, including: Fridge, Range Oven, Microwave Hood Vent, and Dishwasher. The Open-Concept Layout Seamlessly connects the Kitchen, Living & Dining areas, creating an Inviting Atmosphere for Family & Entertaining.The Primary Bedroom includes a Luxurious 3-piece Ensuite with a Sleek Walk-in Glass Shower. The Second Bathroom is 4-Piece & Features a Tub-&-Shower Combo for Relaxing Baths. Convenience is Key with In-suite Laundry tucked neatly away near the Entrance.This energy-efficient condo, built with a LEED rating, is ideally located near Yonge Street, the GO station, and Public Transit, providing Easy Access to Upper Canada Mall, Medical Facilities, and the Charming Local Shops of Davis Drive. Building Amenities include beautifully Landscaped Grounds, a 5th-Floor Rooftop Terrace, Guest Suites, a Party Room, Visitor Parking, Gym / Exercise Room, Pet Wash Station, and a Children's Outdoor Play Area. Enjoy a Lifestyle of Comfort & Convenience at The Davis Condos! |
| Extras: 9' Ceilings, Upgraded Bathrooms. Enjoy the convenience of Rogers Internet Included. 1 Underground parking spot included. Tenant responsible for Hydro & Water utilities. |
| Price | $2,800 |
| Address: | 185 Deerfield Rd , Unit 018, Newmarket, L3Y 0G7, Ontario |
| Province/State: | Ontario |
| Condo Corporation No | YRSCC |
| Level | 1 |
| Unit No | 5 |
| Directions/Cross Streets: | Yonge St & Davis Dr |
| Rooms: | 5 |
| Bedrooms: | 2 |
| Bedrooms +: | |
| Kitchens: | 1 |
| Family Room: | N |
| Basement: | None |
| Furnished: | N |
| Approximatly Age: | New |
| Property Type: | Condo Apt |
| Style: | Apartment |
| Exterior: | Brick, Concrete |
| Garage Type: | Underground |
| Garage(/Parking)Space: | 1.00 |
| Drive Parking Spaces: | 1 |
| Park #1 | |
| Parking Spot: | #241 |
| Parking Type: | Owned |
| Legal Description: | Level 3 |
| Exposure: | Ne |
| Balcony: | Terr |
| Locker: | None |
| Pet Permited: | Restrict |
| Approximatly Age: | New |
| Approximatly Square Footage: | 800-899 |
| Building Amenities: | Exercise Room, Media Room, Party/Meeting Room, Recreation Room, Rooftop Deck/Garden, Visitor Parking |
| Property Features: | Hospital, Library, Park, Public Transit, Rec Centre |
| Fireplace/Stove: | N |
| Heat Source: | Electric |
| Heat Type: | Heat Pump |
| Central Air Conditioning: | Central Air |
| Laundry Level: | Main |
| Although the information displayed is believed to be accurate, no warranties or representations are made of any kind. |
| RE/MAX REALTRON TURNKEY REALTY |
- Listing -1 of 0
|
|

Simon Huang
Broker
Bus:
905-241-2222
Fax:
905-241-3333
| Book Showing | Email a Friend |
Jump To:
At a Glance:
| Type: | Condo - Condo Apt |
| Area: | York |
| Municipality: | Newmarket |
| Neighbourhood: | Central Newmarket |
| Style: | Apartment |
| Lot Size: | x () |
| Approximate Age: | New |
| Tax: | $0 |
| Maintenance Fee: | $0 |
| Beds: | 2 |
| Baths: | 2 |
| Garage: | 1 |
| Fireplace: | N |
| Air Conditioning: | |
| Pool: |
Locatin Map:

Listing added to your favorite list
Looking for resale homes?

By agreeing to Terms of Use, you will have ability to search up to 236927 listings and access to richer information than found on REALTOR.ca through my website.

