$499,900
Available - For Sale
Listing ID: S10429628
239 Ferndale Dr South , Unit 47, Barrie, L4N 0T6, Ontario
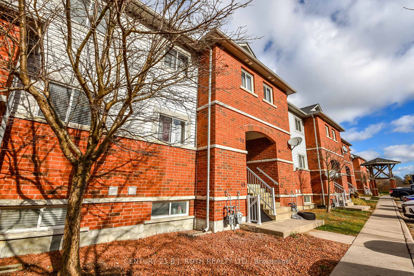
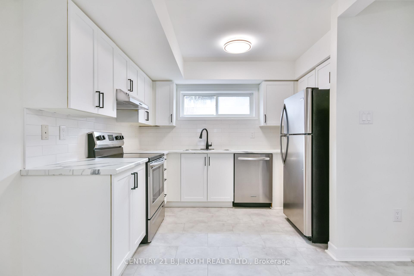
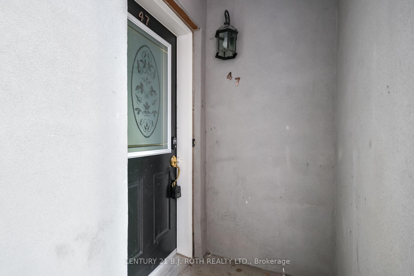
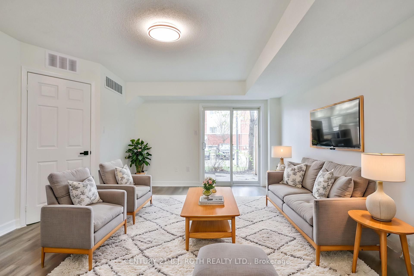
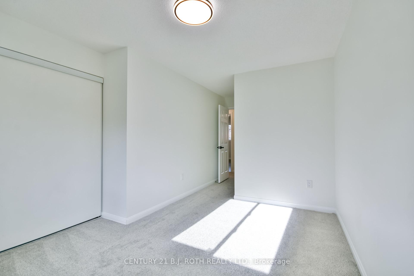
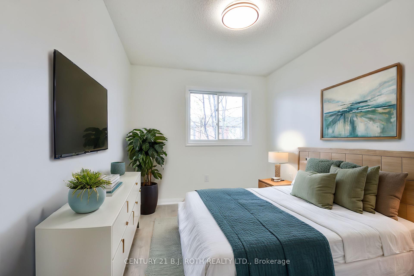
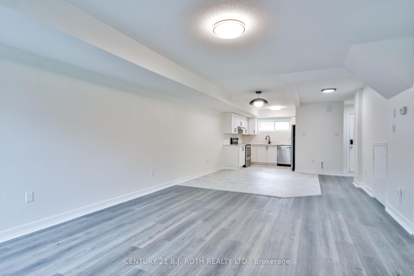
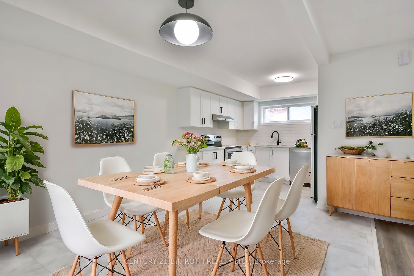
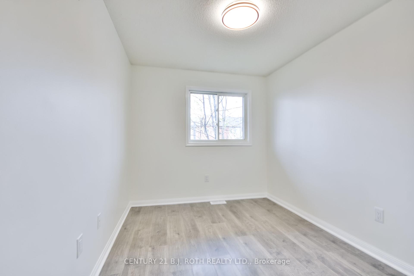
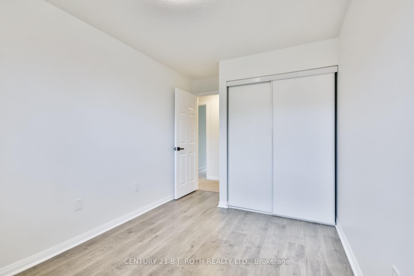
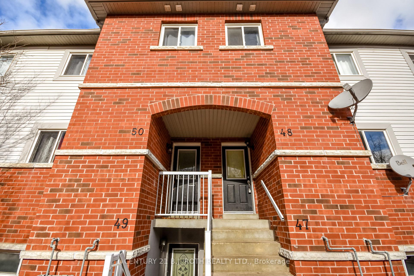
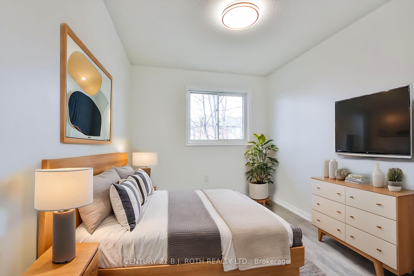
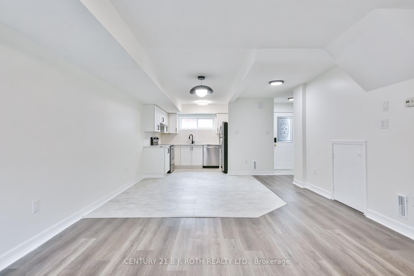
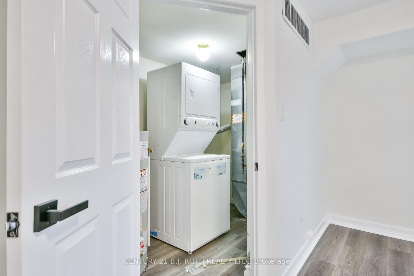
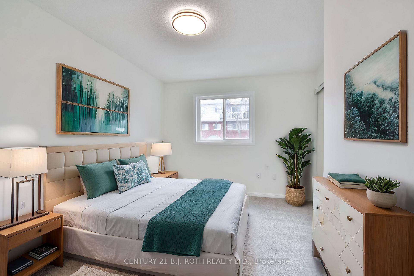
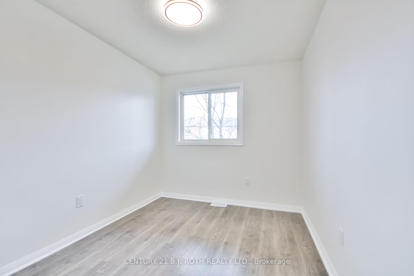
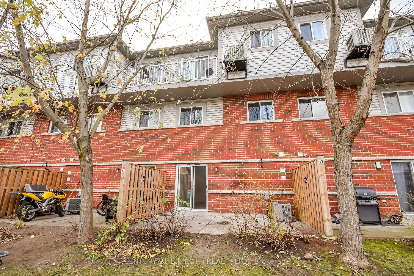
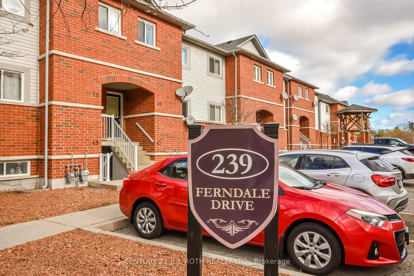
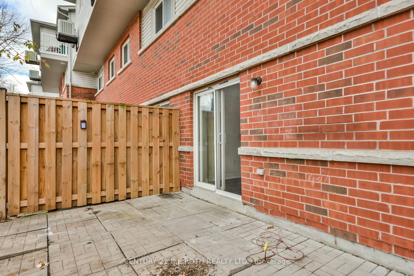
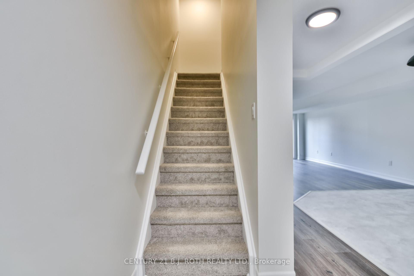
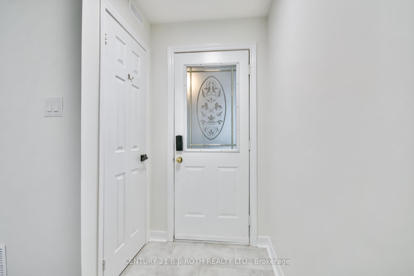
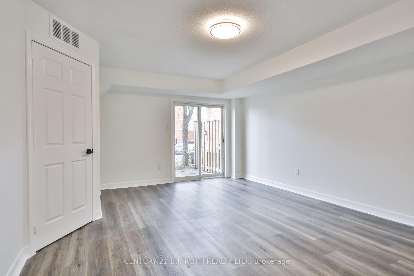
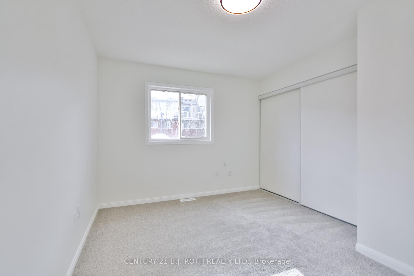
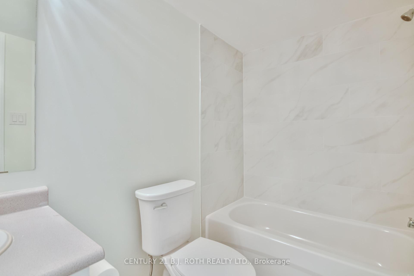
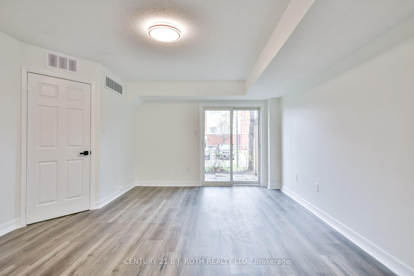
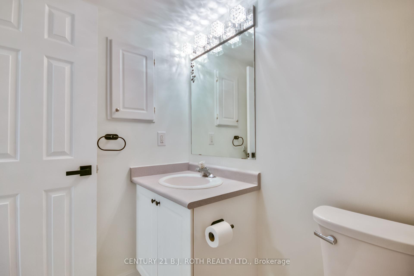
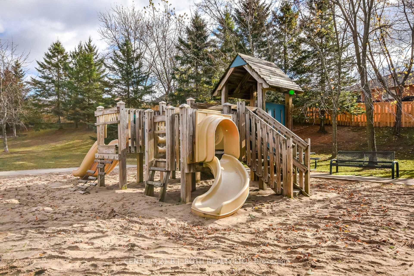
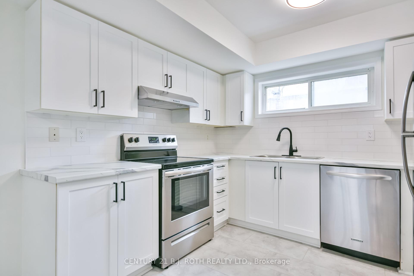
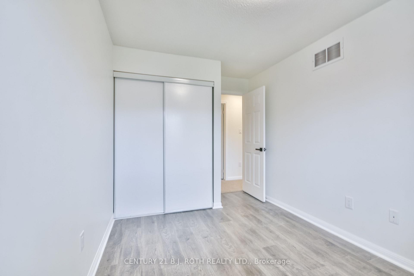





























| Fully renovated 1200+ sq ft 3 Bedroom / 1.5 Bath Condo situated in Barrie's South-West End just steps from schools, public transit, Hwy 400, and shopping! This beautifully updated turn key home is available for quick closing. 2 Parking Spots are owned and included in the sale (Spot 118 & 133). All updates completed in 2024 include: Vinyl Plank floors in Kitchen/Entry and baths, All new light fixtures throughout along with new modern electrical plugs and switches, New kitchen doors/hardware/countertop/backsplash/double sink & faucet/stainless steel range hood, New black door hardware throughout, New carpet on staircase/hallway/primary bedroom, Professionally painted, new bathtub & ceramic tile surround & so much more. Laminate floors in spare bedrooms. Vinyl plank floors in living room 2023. Stainless steel appliances included in sale. Unit also has Central Air. In this development you have plenty of visitor parking and even a playground for the kids. Come see for yourself!! |
| Price | $499,900 |
| Taxes: | $2585.02 |
| Maintenance Fee: | 430.77 |
| Address: | 239 Ferndale Dr South , Unit 47, Barrie, L4N 0T6, Ontario |
| Province/State: | Ontario |
| Condo Corporation No | 51 |
| Level | 1 |
| Unit No | 24 |
| Directions/Cross Streets: | Ferndale Dr & Ardagh Road |
| Rooms: | 6 |
| Rooms +: | 0 |
| Bedrooms: | 3 |
| Bedrooms +: | 0 |
| Kitchens: | 1 |
| Kitchens +: | 0 |
| Family Room: | Y |
| Basement: | None |
| Approximatly Age: | 16-30 |
| Property Type: | Condo Townhouse |
| Style: | 2-Storey |
| Exterior: | Brick, Vinyl Siding |
| Garage Type: | None |
| Garage(/Parking)Space: | 0.00 |
| Drive Parking Spaces: | 2 |
| Park #1 | |
| Parking Spot: | 118 |
| Parking Type: | Owned |
| Legal Description: | Level 1 |
| Park #2 | |
| Parking Spot: | 133 |
| Parking Type: | Owned |
| Legal Description: | Level 1 |
| Exposure: | S |
| Balcony: | None |
| Locker: | None |
| Pet Permited: | Restrict |
| Retirement Home: | N |
| Approximatly Age: | 16-30 |
| Approximatly Square Footage: | 1200-1399 |
| Building Amenities: | Bbqs Allowed, Visitor Parking |
| Property Features: | Park, Place Of Worship, Public Transit, School |
| Maintenance: | 430.77 |
| Water Included: | Y |
| Common Elements Included: | Y |
| Parking Included: | Y |
| Building Insurance Included: | Y |
| Fireplace/Stove: | N |
| Heat Source: | Gas |
| Heat Type: | Forced Air |
| Central Air Conditioning: | Central Air |
| Laundry Level: | Lower |
| Elevator Lift: | N |
$
%
Years
This calculator is for demonstration purposes only. Always consult a professional
financial advisor before making personal financial decisions.
| Although the information displayed is believed to be accurate, no warranties or representations are made of any kind. |
| CENTURY 21 B.J. ROTH REALTY LTD. |
- Listing -1 of 0
|
|

Simon Huang
Broker
Bus:
905-241-2222
Fax:
905-241-3333
| Virtual Tour | Book Showing | Email a Friend |
Jump To:
At a Glance:
| Type: | Condo - Condo Townhouse |
| Area: | Simcoe |
| Municipality: | Barrie |
| Neighbourhood: | Ardagh |
| Style: | 2-Storey |
| Lot Size: | x () |
| Approximate Age: | 16-30 |
| Tax: | $2,585.02 |
| Maintenance Fee: | $430.77 |
| Beds: | 3 |
| Baths: | 2 |
| Garage: | 0 |
| Fireplace: | N |
| Air Conditioning: | |
| Pool: |
Locatin Map:
Payment Calculator:

Listing added to your favorite list
Looking for resale homes?

By agreeing to Terms of Use, you will have ability to search up to 236927 listings and access to richer information than found on REALTOR.ca through my website.

