$2,600
Available - For Rent
Listing ID: W10428538
293 The Kingsway , Unit 418, Toronto, M9A 3A9, Ontario
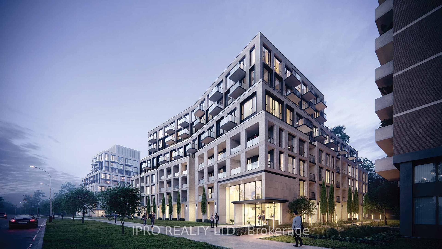
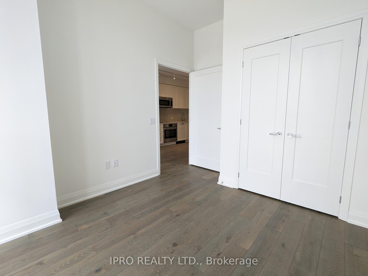
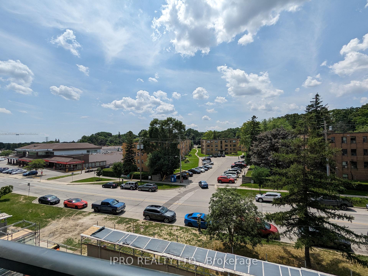
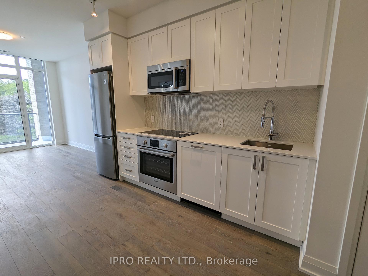
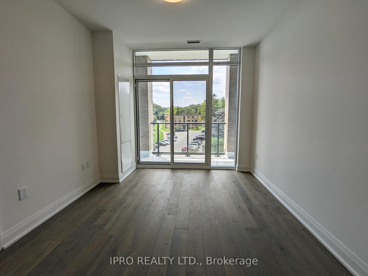
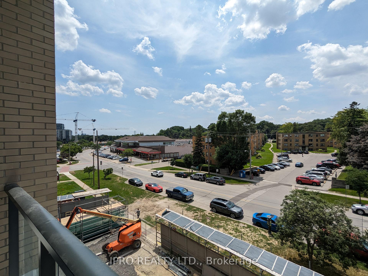
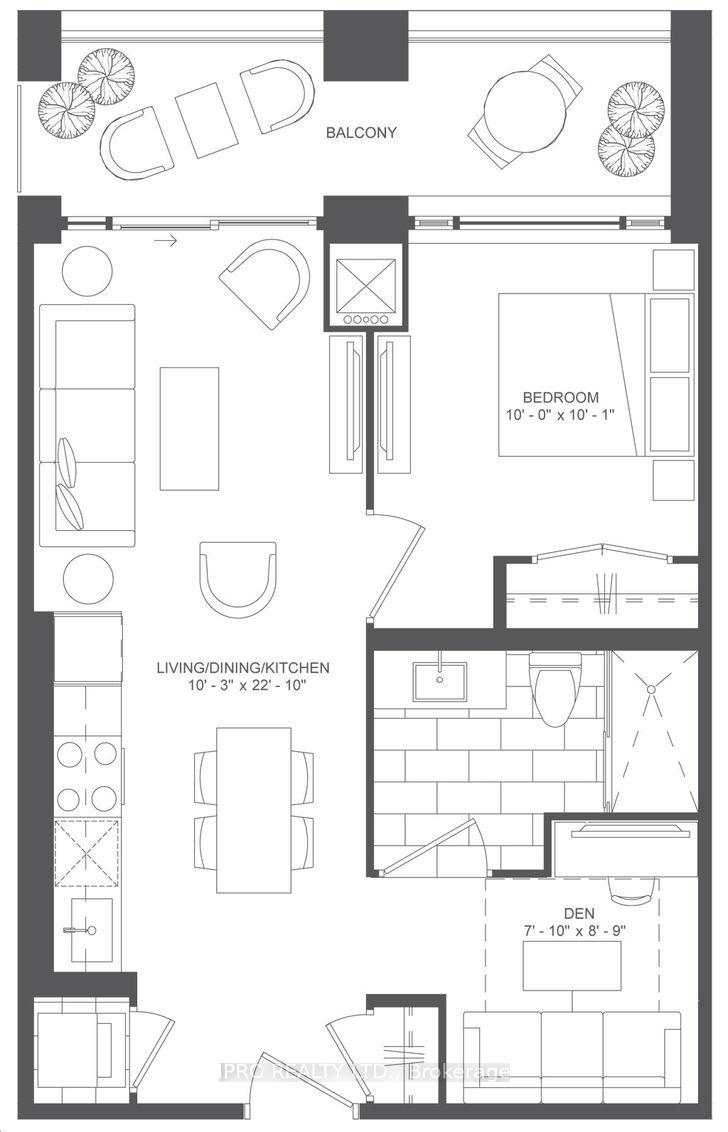
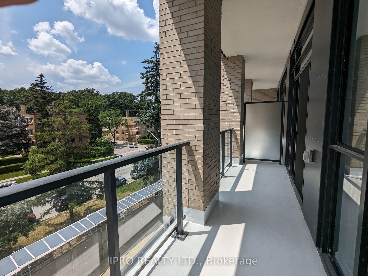
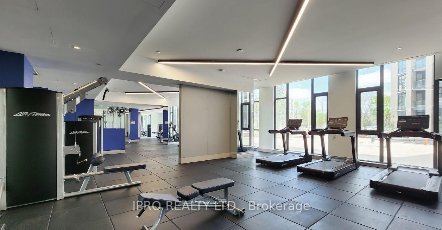
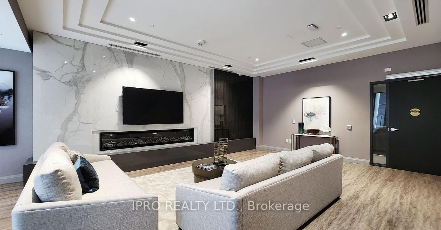
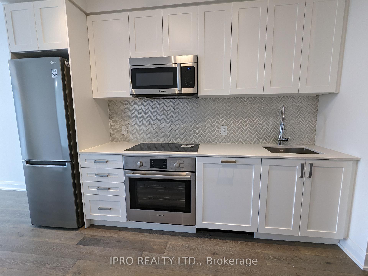
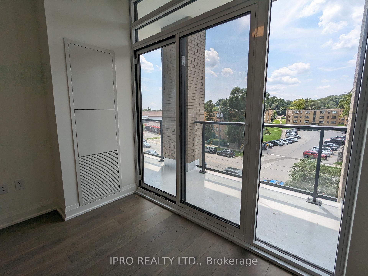
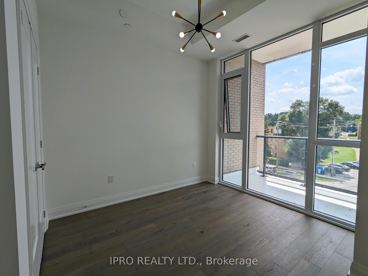
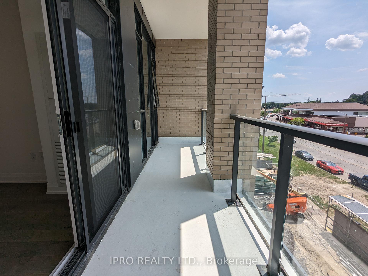
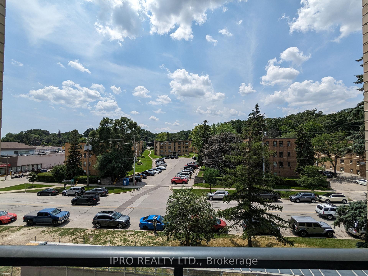
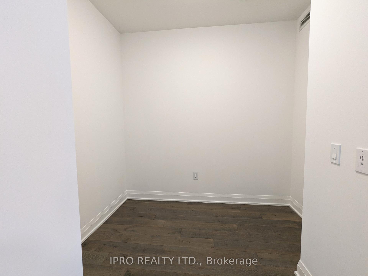
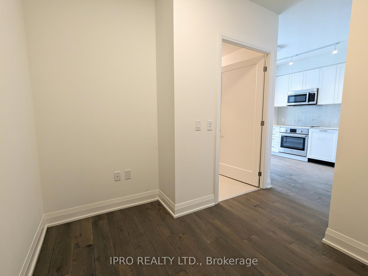
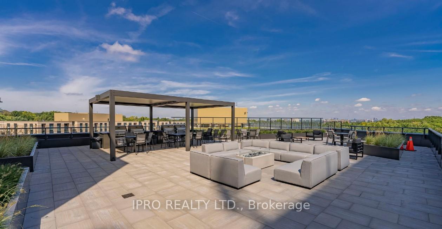
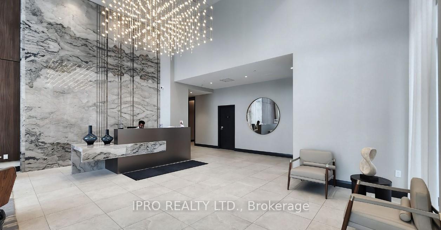
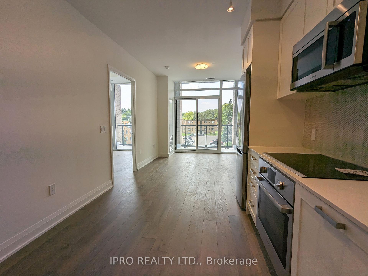
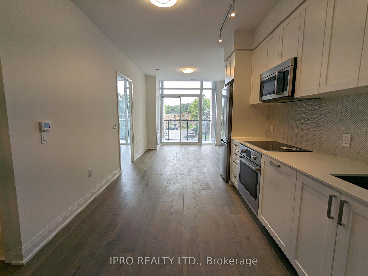
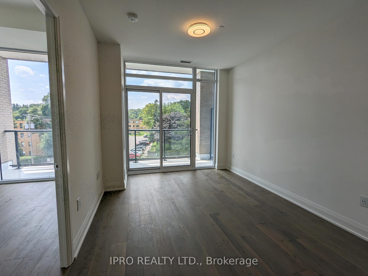
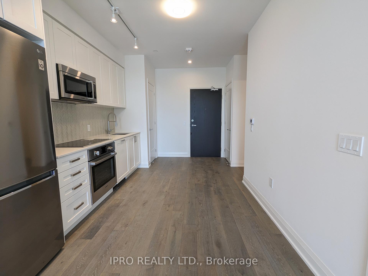
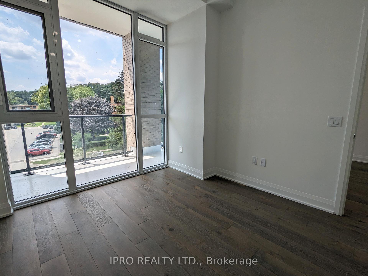
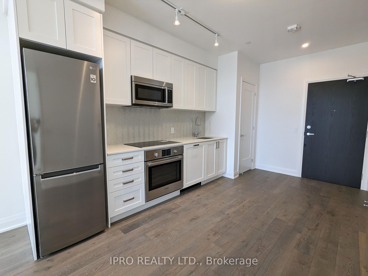
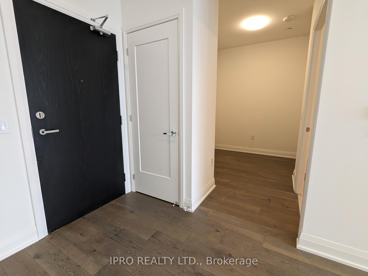
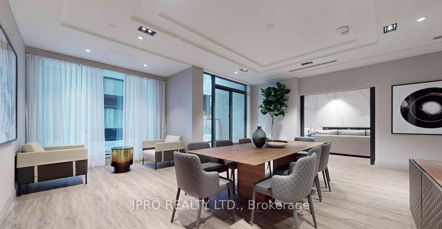
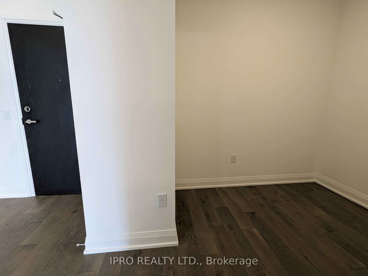
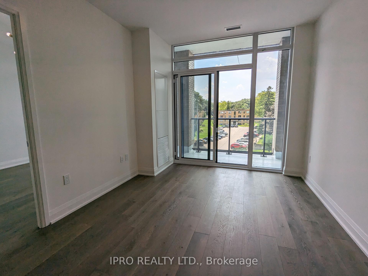
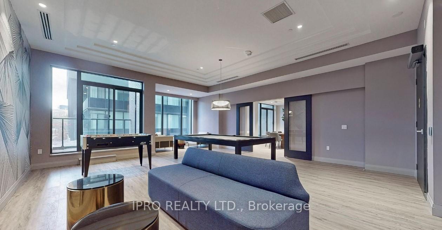
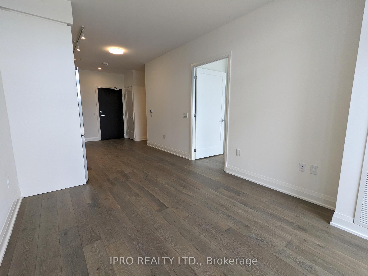
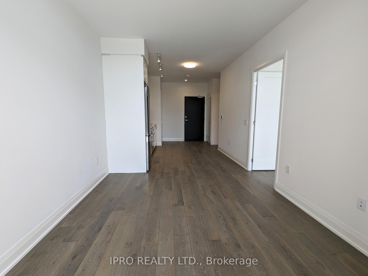
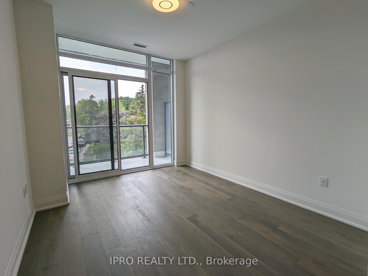
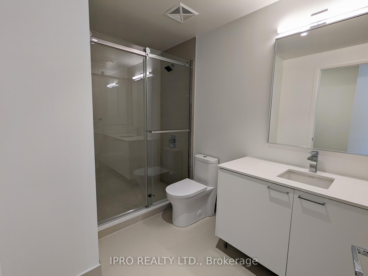
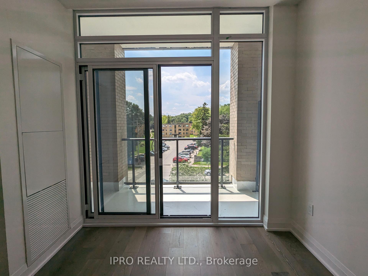



































| Welcome to 293 The Kingsway! A visionary master-planned community where The Kingsway gracefully curves south towards Dundas Street. An enclave of mid-rise buildings within a beautiful park-like setting bringing a new level of sophisticated modern, luxury living to this prime location. A perfectly laid out 1+den suite with 9' ceilings, hardwood flooring, slick modern kitchen with quartz counters and stainless steel appliances, solid core interior doors, LED lighting, and a deep, wide private balcony with unobstructed bright SW views over the neighbourhood. The separate den works perfectly as a home office, tucked away for privacy from your living area. A boutique luxury vibe with truly fantastic amenities. Welcome home. |
| Extras: Underground parking spot and storage locker included. Fantastic amenities include a spacious gym, huge rooftop terrace with BBQs and a killer view, fireplace lounge, party room, games room, pet spa, and guest suite. |
| Price | $2,600 |
| Address: | 293 The Kingsway , Unit 418, Toronto, M9A 3A9, Ontario |
| Province/State: | Ontario |
| Condo Corporation No | TSCC |
| Level | 4 |
| Unit No | 18 |
| Directions/Cross Streets: | Royal York and The Kingsway |
| Rooms: | 5 |
| Bedrooms: | 1 |
| Bedrooms +: | 1 |
| Kitchens: | 1 |
| Family Room: | N |
| Basement: | None |
| Furnished: | N |
| Approximatly Age: | New |
| Property Type: | Condo Apt |
| Style: | Apartment |
| Exterior: | Brick, Concrete |
| Garage Type: | Underground |
| Garage(/Parking)Space: | 1.00 |
| Drive Parking Spaces: | 1 |
| Park #1 | |
| Parking Type: | Owned |
| Exposure: | Sw |
| Balcony: | Open |
| Locker: | Owned |
| Pet Permited: | Restrict |
| Retirement Home: | N |
| Approximatly Age: | New |
| Approximatly Square Footage: | 600-699 |
| Building Amenities: | Concierge, Games Room, Guest Suites, Gym, Party/Meeting Room, Rooftop Deck/Garden |
| Property Features: | Clear View, Library, Park, Public Transit, School |
| CAC Included: | Y |
| Common Elements Included: | Y |
| Heat Included: | Y |
| Parking Included: | Y |
| Building Insurance Included: | Y |
| Fireplace/Stove: | N |
| Heat Source: | Gas |
| Heat Type: | Forced Air |
| Central Air Conditioning: | Central Air |
| Laundry Level: | Main |
| Ensuite Laundry: | Y |
| Although the information displayed is believed to be accurate, no warranties or representations are made of any kind. |
| IPRO REALTY LTD. |
- Listing -1 of 0
|
|

Simon Huang
Broker
Bus:
905-241-2222
Fax:
905-241-3333
| Book Showing | Email a Friend |
Jump To:
At a Glance:
| Type: | Condo - Condo Apt |
| Area: | Toronto |
| Municipality: | Toronto |
| Neighbourhood: | Edenbridge-Humber Valley |
| Style: | Apartment |
| Lot Size: | x () |
| Approximate Age: | New |
| Tax: | $0 |
| Maintenance Fee: | $0 |
| Beds: | 1+1 |
| Baths: | 1 |
| Garage: | 1 |
| Fireplace: | N |
| Air Conditioning: | |
| Pool: |
Locatin Map:

Listing added to your favorite list
Looking for resale homes?

By agreeing to Terms of Use, you will have ability to search up to 236927 listings and access to richer information than found on REALTOR.ca through my website.

