$450,000
Available - For Sale
Listing ID: W10428786
3533 Derry Rd East , Unit 802, Mississauga, L4T 1B1, Ontario
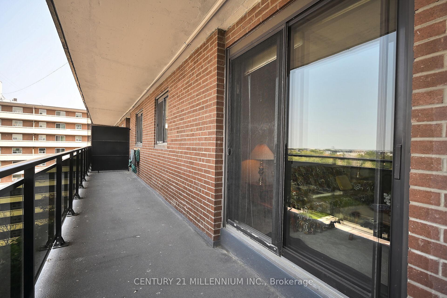
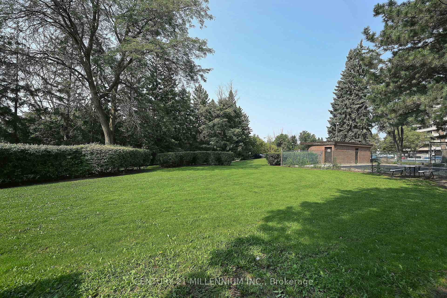
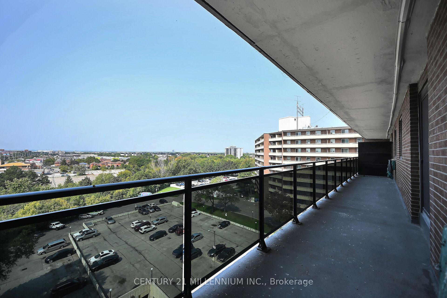
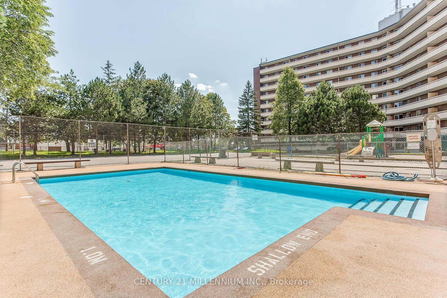
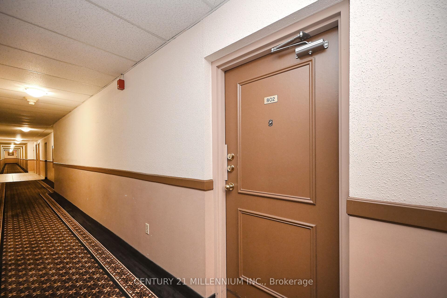
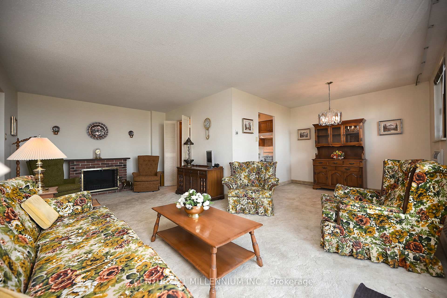
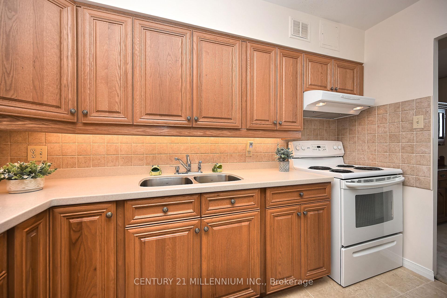
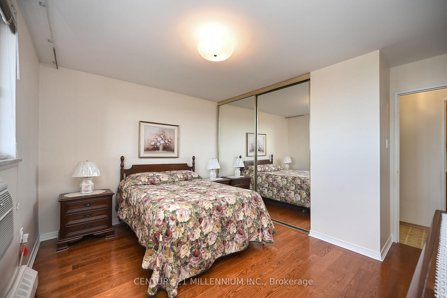
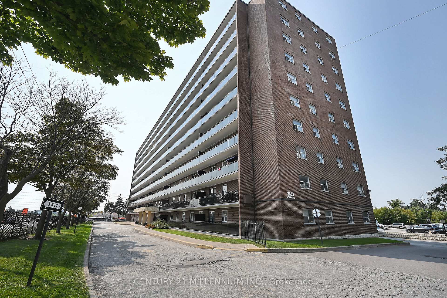
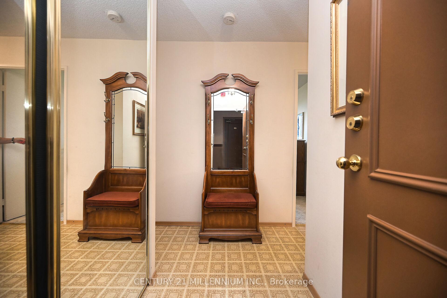
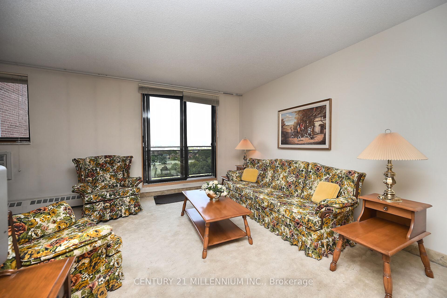
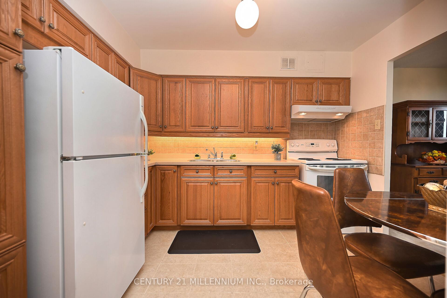
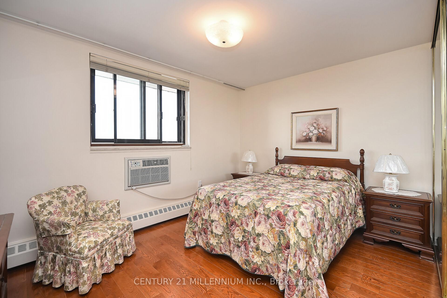
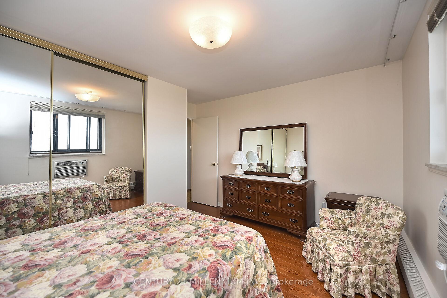
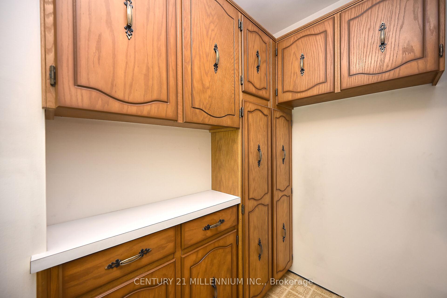
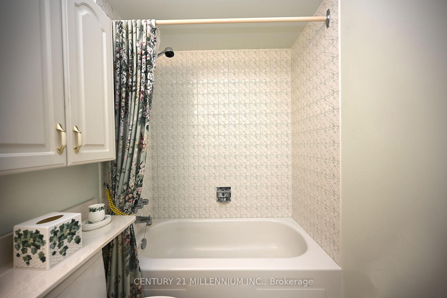
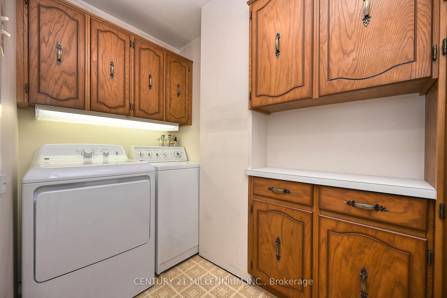
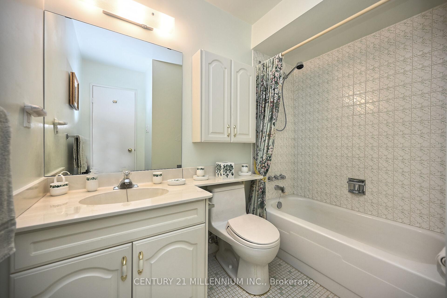
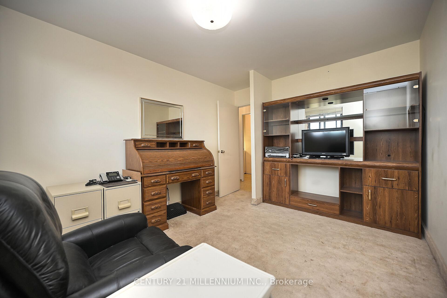
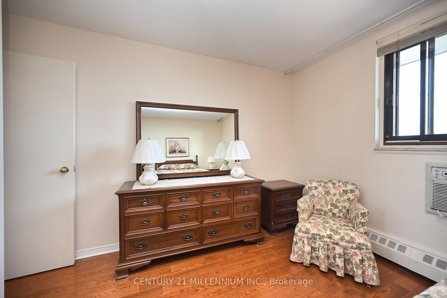
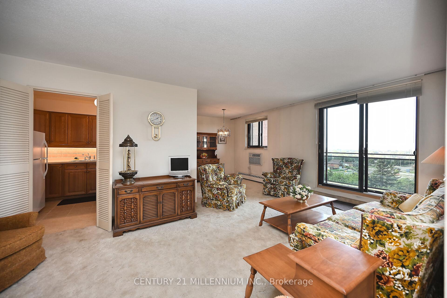
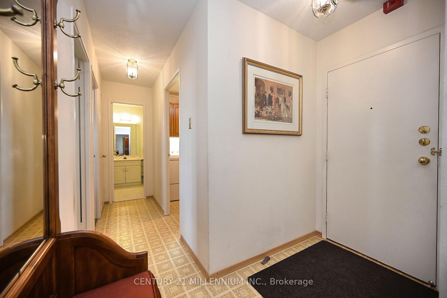
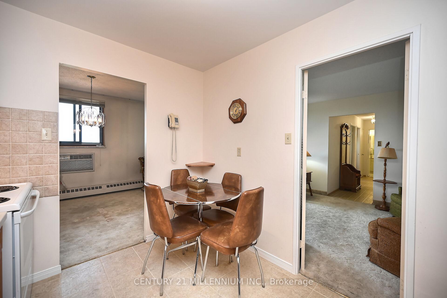
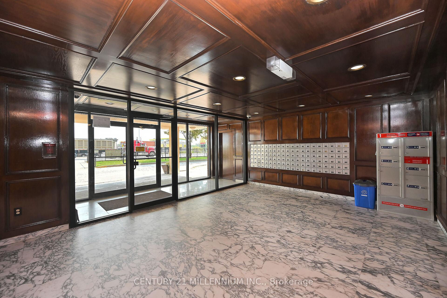
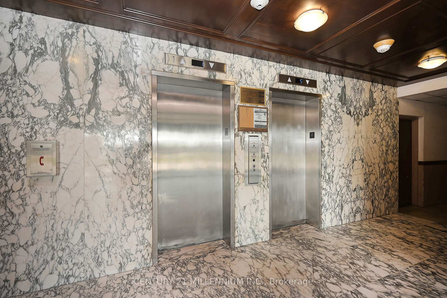
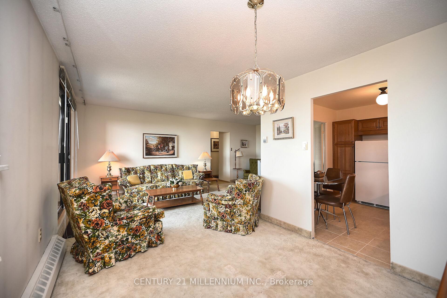
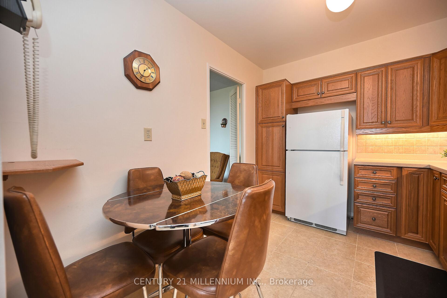



























| FABULOUS LOCATION! CLOSE TO MALTON GO TRAIN, BUSES & HWY 427. NEAR TO WOODBINE MALL AND WOODBINE ENTERTAINMENT CENTRE. NEUTRAL DECOR THROUGHOUT. RENOVATED KITCHEN. CUPBOARDS IN ENSUITE LAUNDRY. LAMINATE FLOOR IN PRIMARY BEDROOM AND BROADLOOM IN L/R, D/R, AND DEN. LARGE FOYER WITH MIRRORED DOUBLE CLOSET, PRIMARY BEDROOM ALSO HAS MIRRORED DOUBLE CLOSET. 44 FT PRIVATE BALCONY WHICH HAS RECENTLY BEEN RENOVATED WITH GLASS PANELLING RAILINGS. PLEASE NOTE THAT THE LOW CONDO FEES ARE ALL INCLUSIVE. |
| Price | $450,000 |
| Taxes: | $1391.50 |
| Maintenance Fee: | 620.09 |
| Address: | 3533 Derry Rd East , Unit 802, Mississauga, L4T 1B1, Ontario |
| Province/State: | Ontario |
| Condo Corporation No | PCC |
| Level | 8 |
| Unit No | 26 |
| Directions/Cross Streets: | DERRY RD AND GOREWAY DR |
| Rooms: | 6 |
| Bedrooms: | 2 |
| Bedrooms +: | |
| Kitchens: | 1 |
| Family Room: | N |
| Basement: | None |
| Approximatly Age: | 51-99 |
| Property Type: | Condo Apt |
| Style: | Apartment |
| Exterior: | Brick |
| Garage Type: | Surface |
| Garage(/Parking)Space: | 0.00 |
| Drive Parking Spaces: | 1 |
| Park #1 | |
| Parking Spot: | P826 |
| Parking Type: | Exclusive |
| Exposure: | N |
| Balcony: | Open |
| Locker: | None |
| Pet Permited: | Restrict |
| Retirement Home: | N |
| Approximatly Age: | 51-99 |
| Approximatly Square Footage: | 900-999 |
| Property Features: | Public Trans |
| Maintenance: | 620.09 |
| Hydro Included: | Y |
| Water Included: | Y |
| Cabel TV Included: | Y |
| Common Elements Included: | Y |
| Heat Included: | Y |
| Parking Included: | Y |
| Building Insurance Included: | Y |
| Fireplace/Stove: | Y |
| Heat Source: | Electric |
| Heat Type: | Baseboard |
| Central Air Conditioning: | Wall Unit |
| Laundry Level: | Main |
| Elevator Lift: | Y |
$
%
Years
This calculator is for demonstration purposes only. Always consult a professional
financial advisor before making personal financial decisions.
| Although the information displayed is believed to be accurate, no warranties or representations are made of any kind. |
| CENTURY 21 MILLENNIUM INC. |
- Listing -1 of 0
|
|

Simon Huang
Broker
Bus:
905-241-2222
Fax:
905-241-3333
| Virtual Tour | Book Showing | Email a Friend |
Jump To:
At a Glance:
| Type: | Condo - Condo Apt |
| Area: | Peel |
| Municipality: | Mississauga |
| Neighbourhood: | Malton |
| Style: | Apartment |
| Lot Size: | x () |
| Approximate Age: | 51-99 |
| Tax: | $1,391.5 |
| Maintenance Fee: | $620.09 |
| Beds: | 2 |
| Baths: | 1 |
| Garage: | 0 |
| Fireplace: | Y |
| Air Conditioning: | |
| Pool: |
Locatin Map:
Payment Calculator:

Listing added to your favorite list
Looking for resale homes?

By agreeing to Terms of Use, you will have ability to search up to 236927 listings and access to richer information than found on REALTOR.ca through my website.

