$599,900
Available - For Sale
Listing ID: W10428858
2901 Kipling Ave , Unit 505, Toronto, M9V 5E5, Ontario
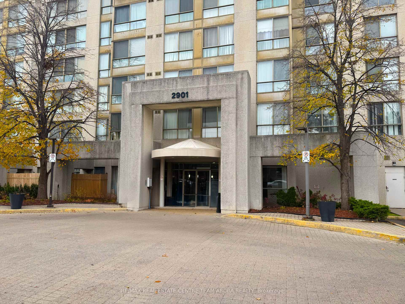
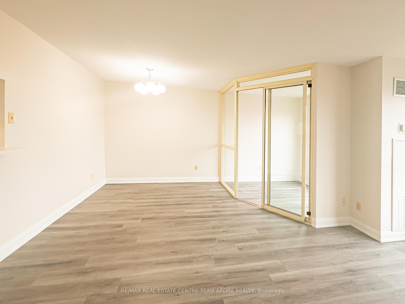
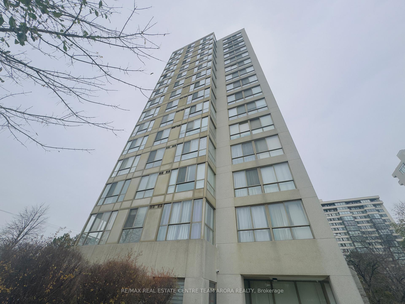
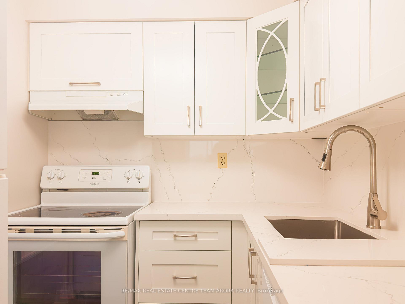
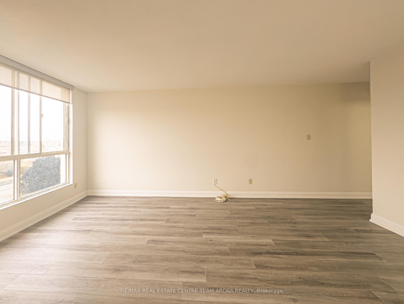
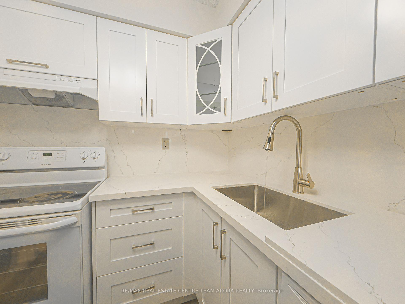
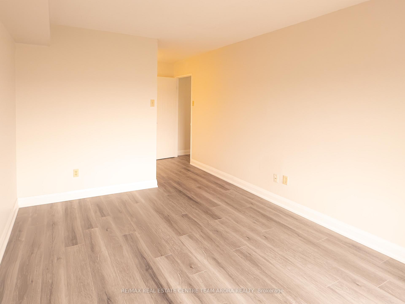
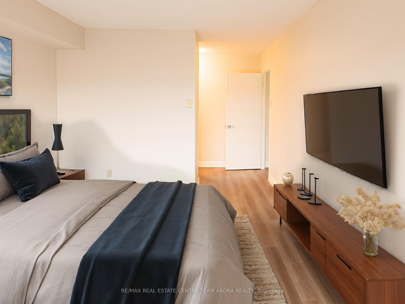
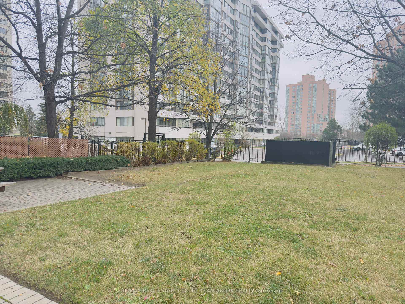
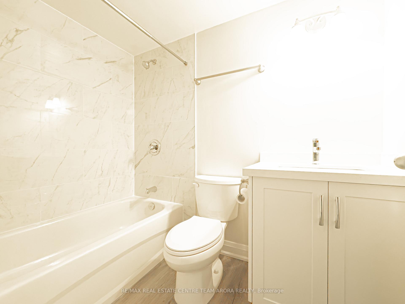
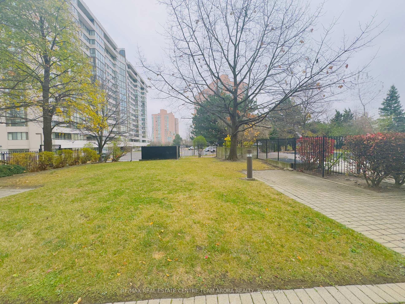
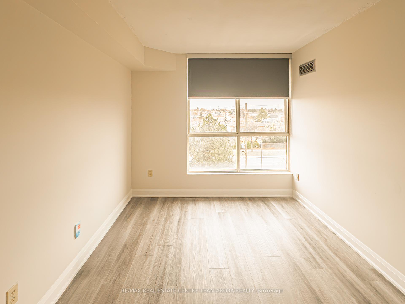
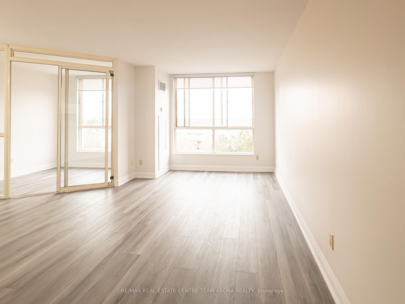
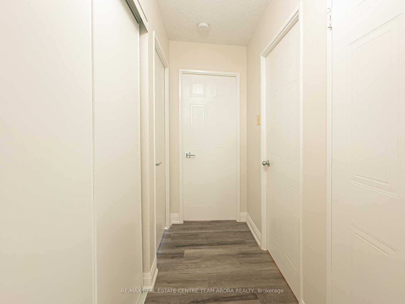
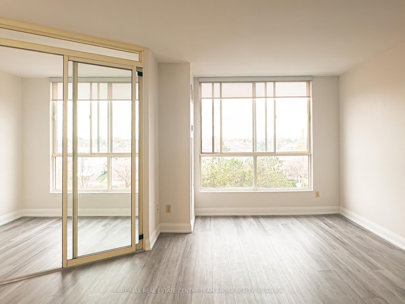
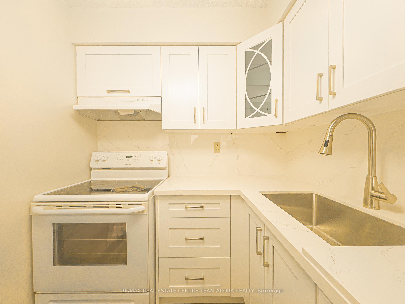
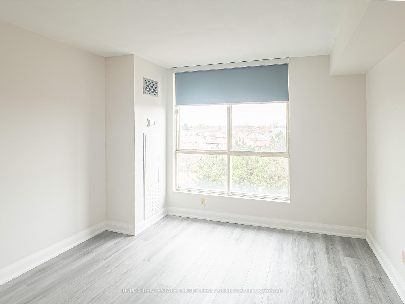
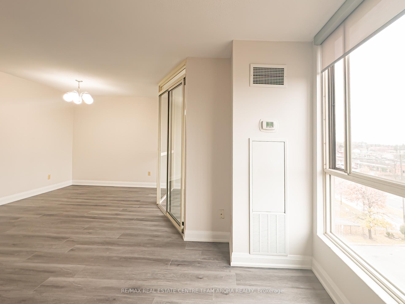
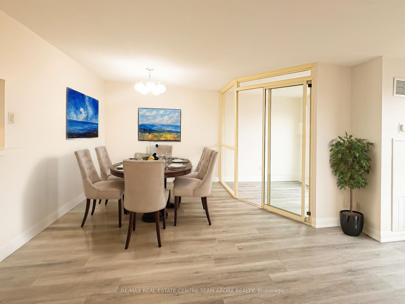
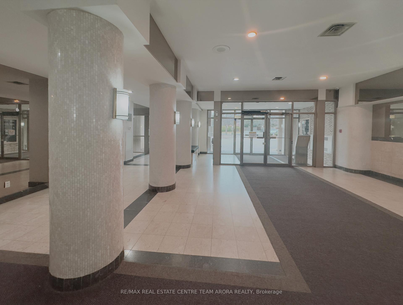
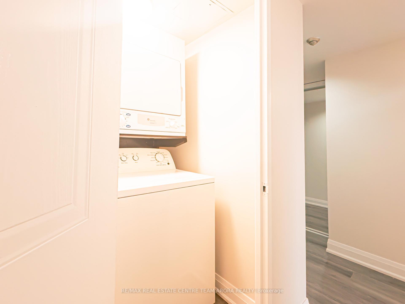
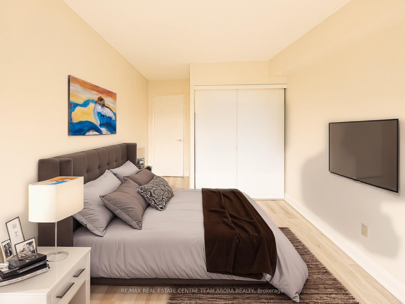
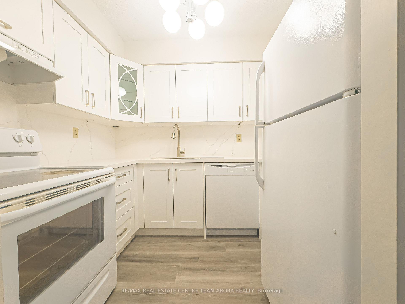
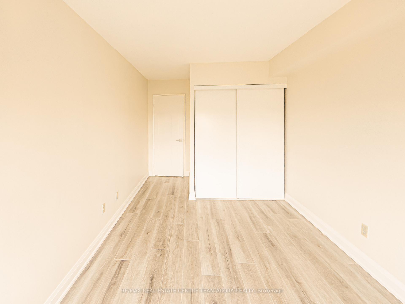
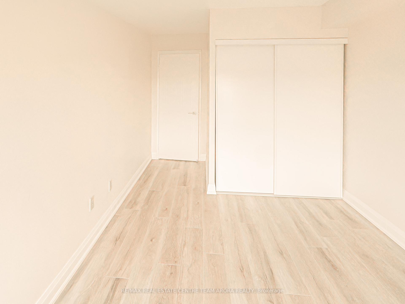
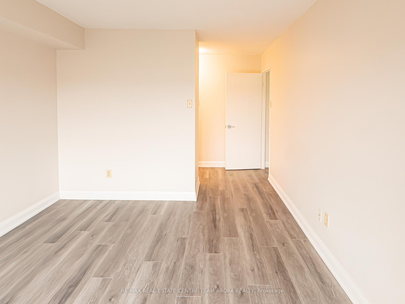
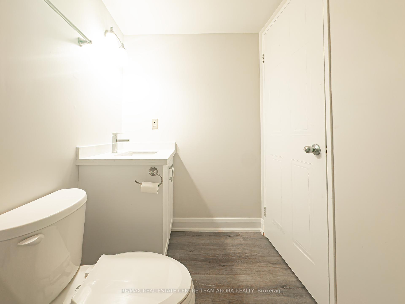
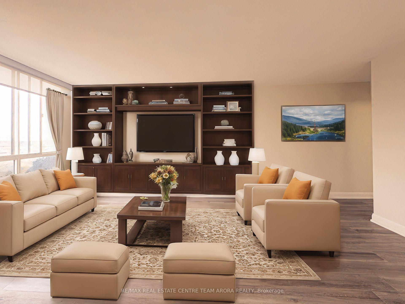




























| Welcome to this spacious and inviting 2 + 1 bedroom condo that offers an exceptional open-concept living experience. The den is bathed in natural light, creating a bright and airy ambiance perfect for work or relaxation. The full-size new kitchen is thoughtfully equipped with a fridge, stove, new dishwasher, double sink and new faucet, Courts counter top and back splash, a convenient pass-through to the dining area, making meal preparation and entertaining a breeze. The primary bedroom serves as a luxurious retreat, featuring his and hers closets and a private 4-piece ensuite for ultimate comfort. The generously sized second bedroom boasts a double closet, while the additional 4-piece guest bathroom ensures convenience for family and visitors alike. Ample storage solutions include built-in shelves in the closet, along with the added convenience of in-suite laundry. It comes with new door handler lock, new doors with mirrors in closet, all new baseboards, complete painting thru out. This property comes with one underground parking space and a storage locker for your needs. Residents enjoy access to an array of premium amenities, including a well-equipped gym, rejuvenating sauna, outdoor pool, and a renovated party room with a modern kitchen for gatherings. Located with easy access to Highways 27, 427, and 407, and close to essential amenities, this condo promises both luxury and practicality in a prime location. |
| Extras: new lights and accessories, new blinds, vinyl floor thru out. Some of the pictures are virtually staged. |
| Price | $599,900 |
| Taxes: | $1039.00 |
| Maintenance Fee: | 817.51 |
| Address: | 2901 Kipling Ave , Unit 505, Toronto, M9V 5E5, Ontario |
| Province/State: | Ontario |
| Condo Corporation No | MTCP |
| Level | 5 |
| Unit No | 5 |
| Directions/Cross Streets: | Kipling Ave/Steeles Ave W |
| Rooms: | 6 |
| Bedrooms: | 2 |
| Bedrooms +: | 1 |
| Kitchens: | 1 |
| Family Room: | N |
| Basement: | None |
| Property Type: | Condo Apt |
| Style: | Apartment |
| Exterior: | Concrete |
| Garage Type: | Underground |
| Garage(/Parking)Space: | 1.00 |
| Drive Parking Spaces: | 1 |
| Park #1 | |
| Parking Spot: | 46 |
| Parking Type: | Owned |
| Legal Description: | P1 |
| Exposure: | W |
| Balcony: | None |
| Locker: | Owned |
| Pet Permited: | Restrict |
| Approximatly Square Footage: | 1000-1199 |
| Building Amenities: | Guest Suites, Gym, Outdoor Pool, Party/Meeting Room, Sauna, Visitor Parking |
| Property Features: | Clear View, Grnbelt/Conserv, Park, Place Of Worship, Public Transit, School |
| Maintenance: | 817.51 |
| CAC Included: | Y |
| Water Included: | Y |
| Common Elements Included: | Y |
| Heat Included: | Y |
| Parking Included: | Y |
| Building Insurance Included: | Y |
| Fireplace/Stove: | N |
| Heat Source: | Gas |
| Heat Type: | Forced Air |
| Central Air Conditioning: | Central Air |
| Laundry Level: | Main |
$
%
Years
This calculator is for demonstration purposes only. Always consult a professional
financial advisor before making personal financial decisions.
| Although the information displayed is believed to be accurate, no warranties or representations are made of any kind. |
| RE/MAX REAL ESTATE CENTRE TEAM ARORA REALTY |
- Listing -1 of 0
|
|

Simon Huang
Broker
Bus:
905-241-2222
Fax:
905-241-3333
| Book Showing | Email a Friend |
Jump To:
At a Glance:
| Type: | Condo - Condo Apt |
| Area: | Toronto |
| Municipality: | Toronto |
| Neighbourhood: | Mount Olive-Silverstone-Jamestown |
| Style: | Apartment |
| Lot Size: | x () |
| Approximate Age: | |
| Tax: | $1,039 |
| Maintenance Fee: | $817.51 |
| Beds: | 2+1 |
| Baths: | 2 |
| Garage: | 1 |
| Fireplace: | N |
| Air Conditioning: | |
| Pool: |
Locatin Map:
Payment Calculator:

Listing added to your favorite list
Looking for resale homes?

By agreeing to Terms of Use, you will have ability to search up to 236927 listings and access to richer information than found on REALTOR.ca through my website.

