$4,000
Available - For Rent
Listing ID: W10429414
8 Nahani Way , Unit 131, Mississauga, L4Z 4J8, Ontario
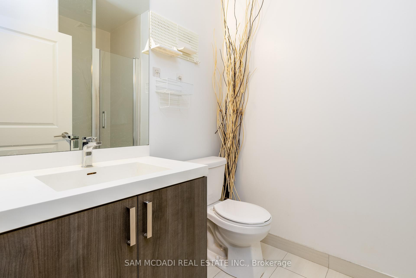
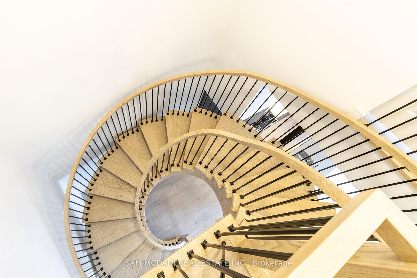
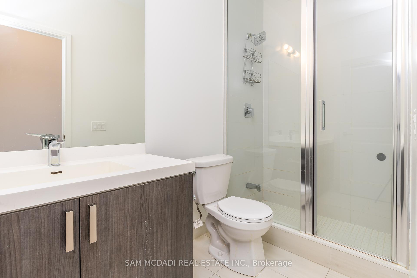
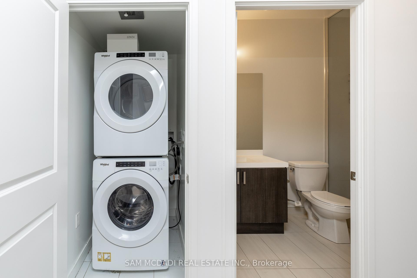
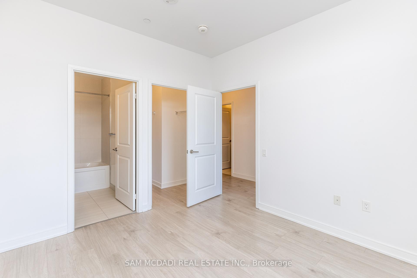
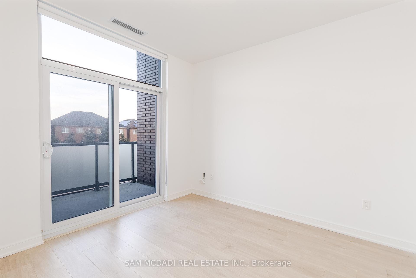
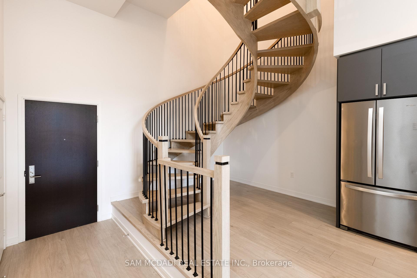
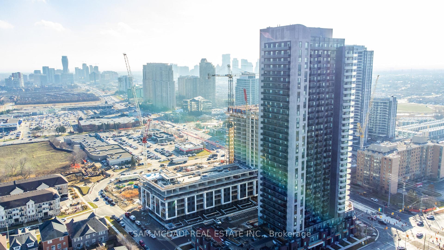
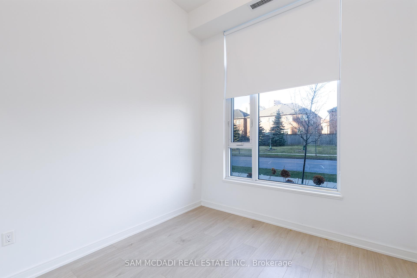
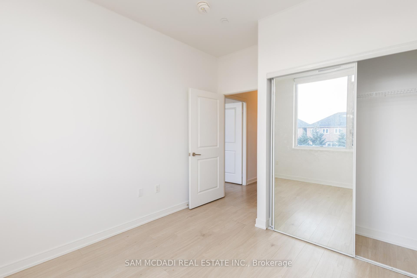
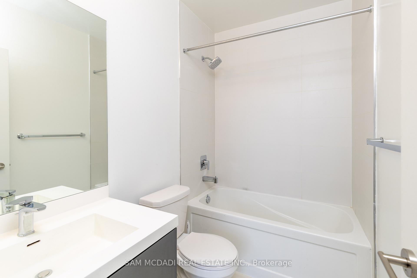
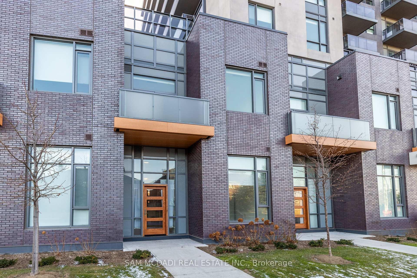
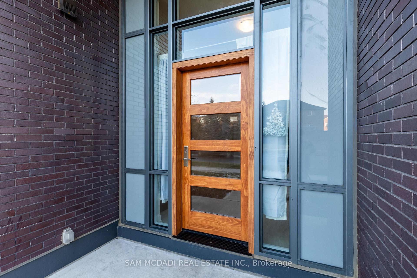
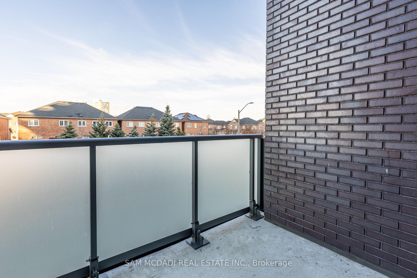
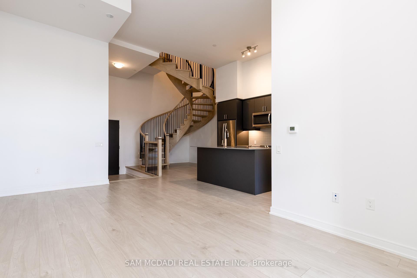
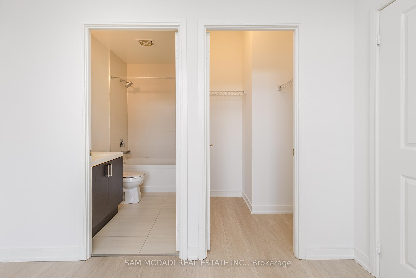
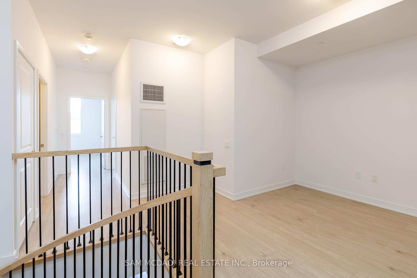
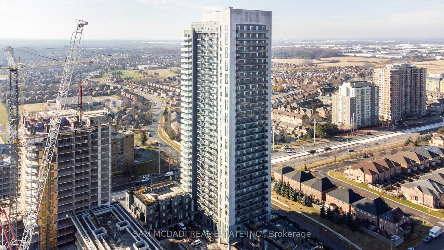
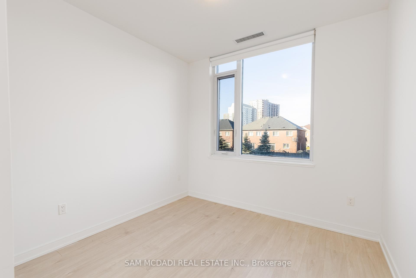
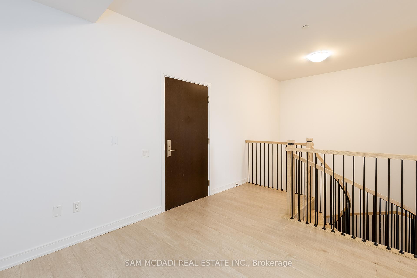
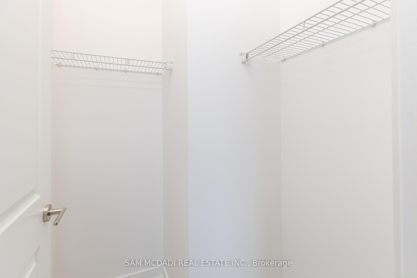
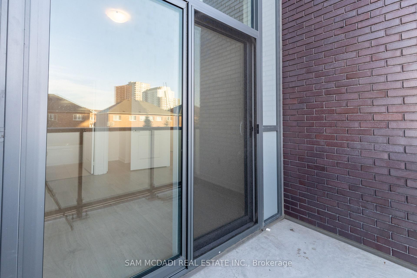
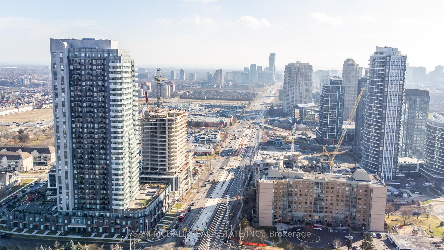
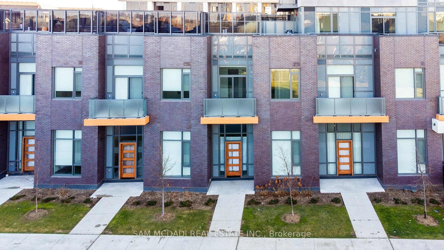
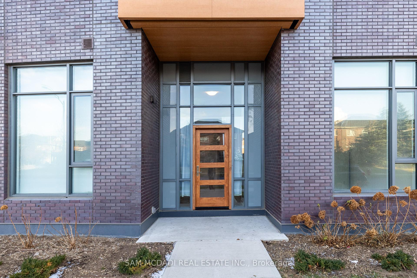
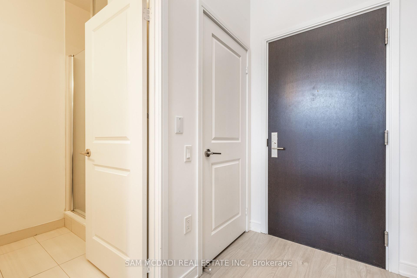
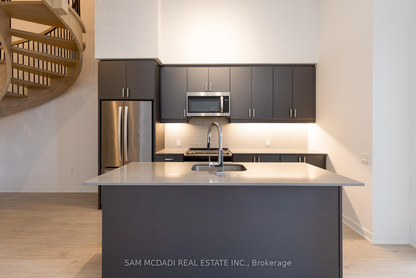
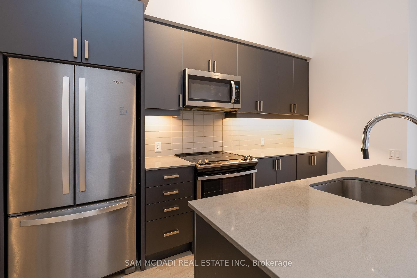
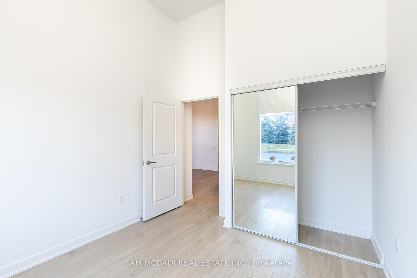
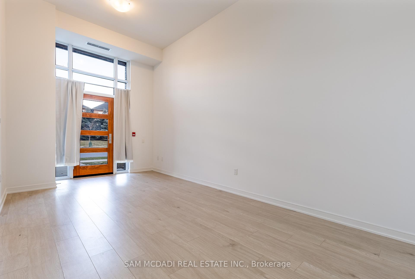
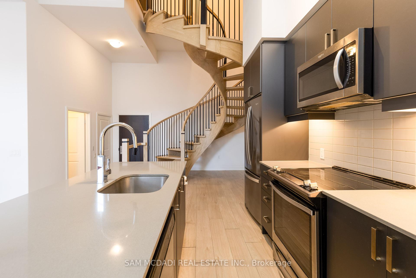































| This modern and spacious two-storey condo townhouse is the perfect rental opportunity, offering style, comfort, and convenience in a prime location near Square One Shopping Mall and excellent transportation options. Featuring private street access, and one underground parking spot, this unit is designed for contemporary living and provides a bungalow style living space. The main floor boasts soaring 12-foot ceilings and an open-concept layout that includes a bright living room, dining room, and a sleek kitchen with a breakfast bar island and access to the hallway entrance. Additionally, the main floor includes a versatile bedroom and a 3-piece bathroom, ideal for easy access and one floor living. Upstairs, the second level offers 9-foot ceilings, a serene principal bedroom with a walk-in closet, its own 3-piece ensuite and an open balcony, along with a well-appointed second bedroom with a double sliding closet and access to the main 4-piece bathroom, which includes a separate shower. A cozy den on this level provides a great space for a home office or study, while the second hallway entrance adds extra convenience. Residents will also enjoy access to outstanding building amenities, including an outdoor pool, guest suites, a fully equipped gym, and more. This stylish condo townhouse is perfect for professionals or families looking for modern living in a vibrant area. With its unbeatable location and thoughtful layout, this lease wont last long. Schedule your viewing today! |
| Extras: 12 foot ceilings on the mai floor and 9 feet on the second. Second floor in suite laundry! |
| Price | $4,000 |
| Address: | 8 Nahani Way , Unit 131, Mississauga, L4Z 4J8, Ontario |
| Province/State: | Ontario |
| Condo Corporation No | PSCP |
| Level | A |
| Unit No | 21 |
| Directions/Cross Streets: | Hurontario St.& Eglinton Ave |
| Rooms: | 10 |
| Bedrooms: | 3 |
| Bedrooms +: | |
| Kitchens: | 1 |
| Family Room: | Y |
| Basement: | None |
| Furnished: | N |
| Approximatly Age: | 0-5 |
| Property Type: | Condo Townhouse |
| Style: | 2-Storey |
| Exterior: | Brick |
| Garage Type: | Underground |
| Garage(/Parking)Space: | 1.00 |
| Drive Parking Spaces: | 0 |
| Park #1 | |
| Parking Spot: | 29 |
| Parking Type: | Owned |
| Legal Description: | A |
| Exposure: | N |
| Balcony: | Open |
| Locker: | None |
| Pet Permited: | Restrict |
| Approximatly Age: | 0-5 |
| Approximatly Square Footage: | 1400-1599 |
| Building Amenities: | Concierge, Exercise Room, Gym, Outdoor Pool, Party/Meeting Room |
| Common Elements Included: | Y |
| Parking Included: | Y |
| Building Insurance Included: | Y |
| Fireplace/Stove: | N |
| Heat Source: | Gas |
| Heat Type: | Fan Coil |
| Central Air Conditioning: | Central Air |
| Laundry Level: | Upper |
| Elevator Lift: | Y |
| Although the information displayed is believed to be accurate, no warranties or representations are made of any kind. |
| SAM MCDADI REAL ESTATE INC. |
- Listing -1 of 0
|
|

Simon Huang
Broker
Bus:
905-241-2222
Fax:
905-241-3333
| Virtual Tour | Book Showing | Email a Friend |
Jump To:
At a Glance:
| Type: | Condo - Condo Townhouse |
| Area: | Peel |
| Municipality: | Mississauga |
| Neighbourhood: | Hurontario |
| Style: | 2-Storey |
| Lot Size: | x () |
| Approximate Age: | 0-5 |
| Tax: | $0 |
| Maintenance Fee: | $0 |
| Beds: | 3 |
| Baths: | 3 |
| Garage: | 1 |
| Fireplace: | N |
| Air Conditioning: | |
| Pool: |
Locatin Map:

Listing added to your favorite list
Looking for resale homes?

By agreeing to Terms of Use, you will have ability to search up to 236927 listings and access to richer information than found on REALTOR.ca through my website.

