$429,900
Available - For Sale
Listing ID: W10429611
215 Queen St East , Unit 304, Brampton, L6W 0A9, Ontario
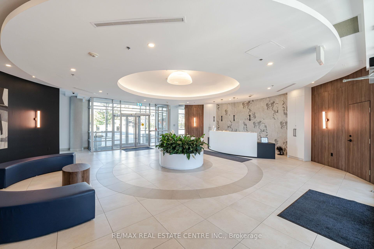
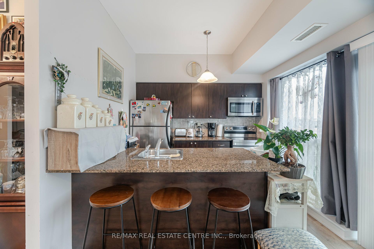
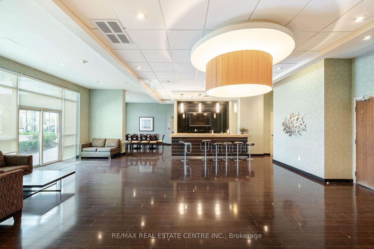
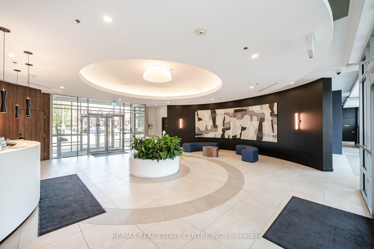
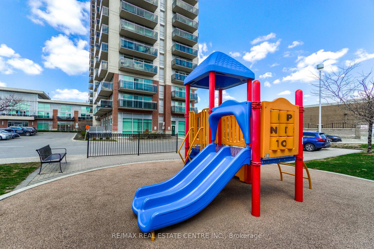
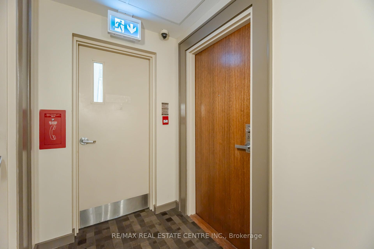
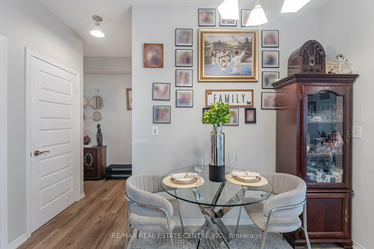
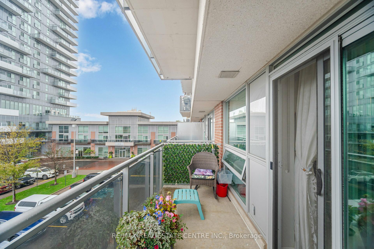
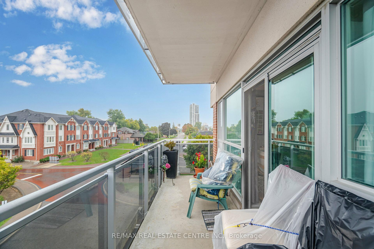
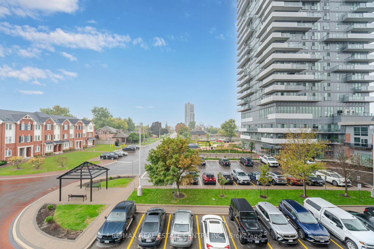
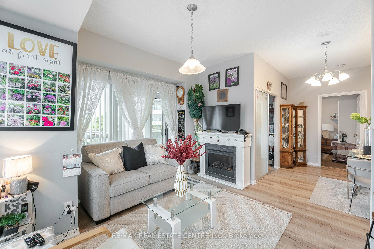
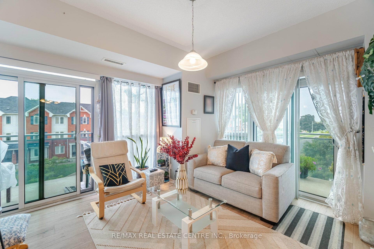
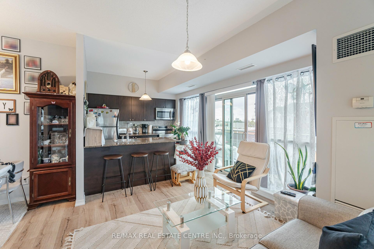
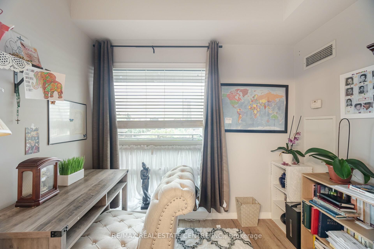
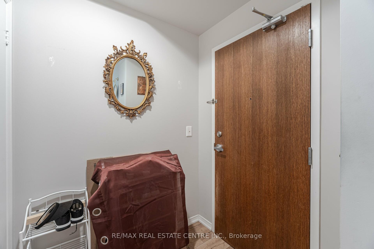
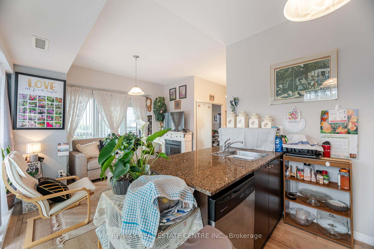
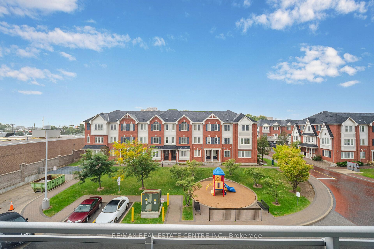
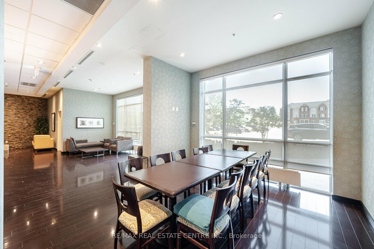
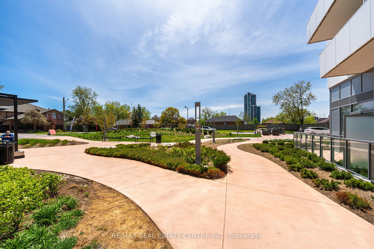
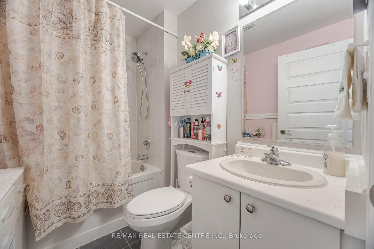
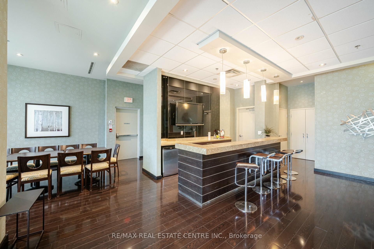
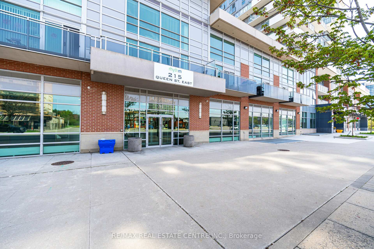
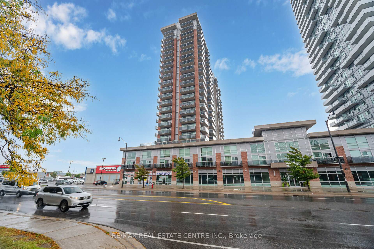
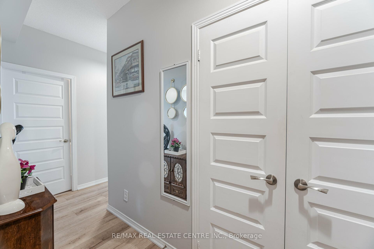
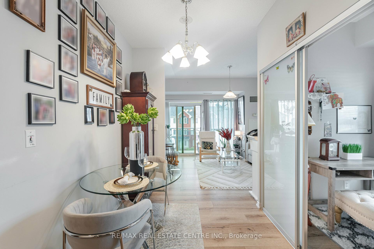
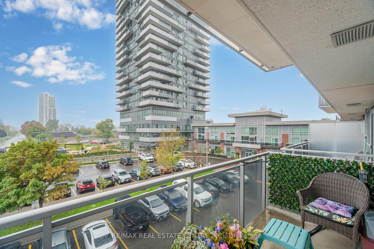
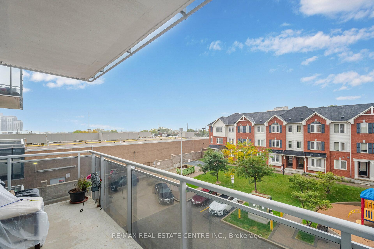
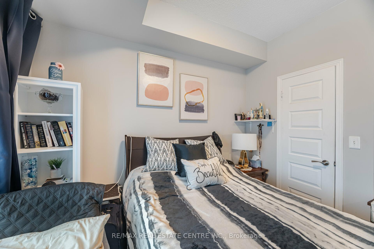
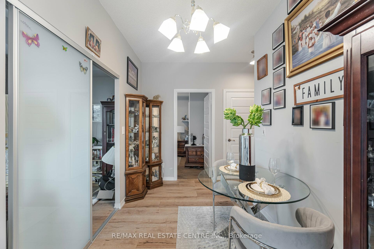
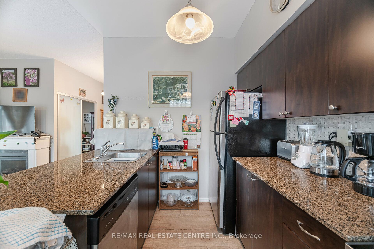
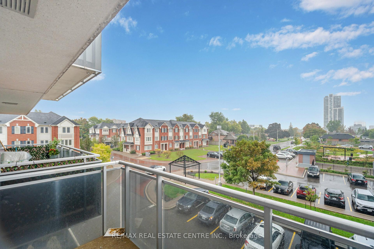
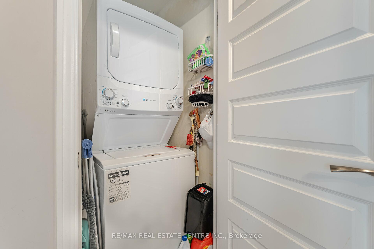
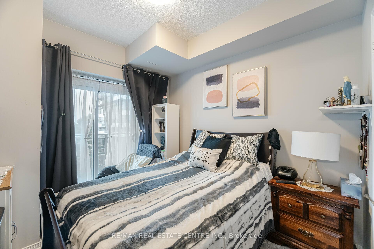
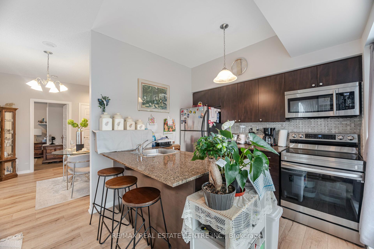
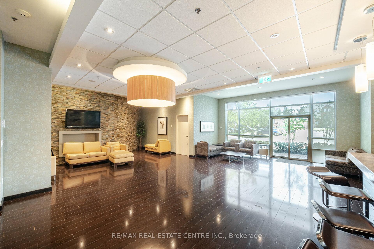
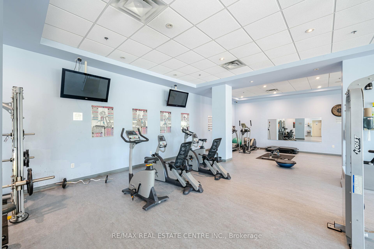
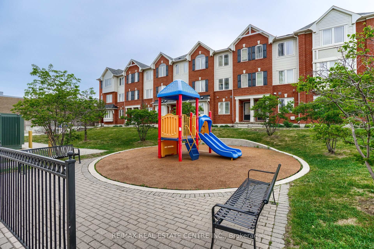





































| Beautiful And BIGGER 1+1 CORNER UNIT With 2 Balconies In The Highly Sought-After Queen Street Corridor, Featuring 2 Underground Parking Spots And A Convenient Locker On The Same Floor As The Unit. The Bright Master Suite Boasts A Walk-In Closet And Walk-Out To The Balcony. A Beautiful Den Perfect For Your Home Office or Extra Living Space. The Living/Dining Area Opens To A Private Balcony, Perfect For Enjoying Your Morning Coffee Or Savoring A Glass Of Wine While Entertaining Guests. A Commuters Paradise, This Unit Offers Unmatched Proximity To The Fabulous Amenities Of The Neighborhood. Just Minutes From The GO Station, Steps From Peel Memorial Hospital, And Algoma University, And Close To Bramalea City Centre, Chinguacousy Park, Central Peel Secondary School, Brampton Library, Peel Art Gallery, And A Variety Of Multi-Cuisine Restaurants. The Building Offers Impressive Amenities Including Concierge, Car Wash, Gym, Party Room, Visitor Parking, Guest Suites, Meeting Room, And 24-Hour Security. Come Experience The Charm And Fall In Love With This Beauty! |
| Extras: Steps Away From Public Transit Brampton ZUM and Brampton Downtown, Walking Distance To Central Peel Secondary School, Brampton Library, And Peel Art Gallery. |
| Price | $429,900 |
| Taxes: | $2678.58 |
| Maintenance Fee: | 810.47 |
| Address: | 215 Queen St East , Unit 304, Brampton, L6W 0A9, Ontario |
| Province/State: | Ontario |
| Condo Corporation No | PSCP |
| Level | 3 |
| Unit No | 4 |
| Locker No | 12 |
| Directions/Cross Streets: | Queen St E & Kenedy Rd |
| Rooms: | 5 |
| Bedrooms: | 1 |
| Bedrooms +: | 1 |
| Kitchens: | 1 |
| Family Room: | N |
| Basement: | None |
| Property Type: | Condo Apt |
| Style: | Apartment |
| Exterior: | Brick |
| Garage Type: | Underground |
| Garage(/Parking)Space: | 2.00 |
| Drive Parking Spaces: | 0 |
| Park #1 | |
| Parking Spot: | 11 |
| Parking Type: | Owned |
| Park #2 | |
| Parking Spot: | 12 |
| Exposure: | Sw |
| Balcony: | Terr |
| Locker: | Owned |
| Pet Permited: | Restrict |
| Approximatly Square Footage: | 700-799 |
| Building Amenities: | Car Wash, Concierge, Guest Suites, Gym, Party/Meeting Room, Visitor Parking |
| Property Features: | Hospital, Park, Place Of Worship, Public Transit, Rec Centre |
| Maintenance: | 810.47 |
| CAC Included: | Y |
| Water Included: | Y |
| Common Elements Included: | Y |
| Heat Included: | Y |
| Parking Included: | Y |
| Building Insurance Included: | Y |
| Fireplace/Stove: | N |
| Heat Source: | Gas |
| Heat Type: | Forced Air |
| Central Air Conditioning: | Central Air |
| Laundry Level: | Main |
| Elevator Lift: | Y |
$
%
Years
This calculator is for demonstration purposes only. Always consult a professional
financial advisor before making personal financial decisions.
| Although the information displayed is believed to be accurate, no warranties or representations are made of any kind. |
| RE/MAX REAL ESTATE CENTRE INC. |
- Listing -1 of 0
|
|

Simon Huang
Broker
Bus:
905-241-2222
Fax:
905-241-3333
| Virtual Tour | Book Showing | Email a Friend |
Jump To:
At a Glance:
| Type: | Condo - Condo Apt |
| Area: | Peel |
| Municipality: | Brampton |
| Neighbourhood: | Queen Street Corridor |
| Style: | Apartment |
| Lot Size: | x () |
| Approximate Age: | |
| Tax: | $2,678.58 |
| Maintenance Fee: | $810.47 |
| Beds: | 1+1 |
| Baths: | 1 |
| Garage: | 2 |
| Fireplace: | N |
| Air Conditioning: | |
| Pool: |
Locatin Map:
Payment Calculator:

Listing added to your favorite list
Looking for resale homes?

By agreeing to Terms of Use, you will have ability to search up to 236927 listings and access to richer information than found on REALTOR.ca through my website.

